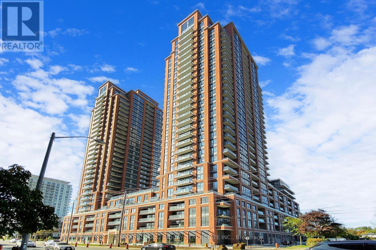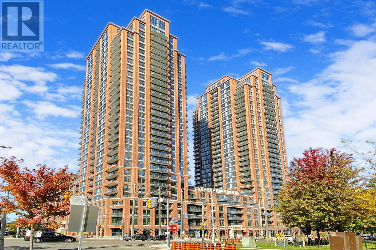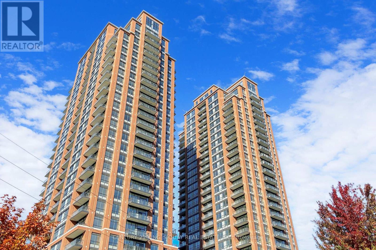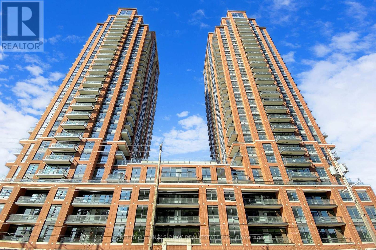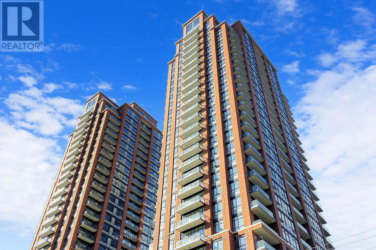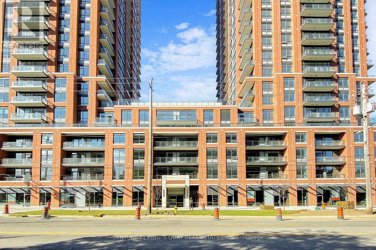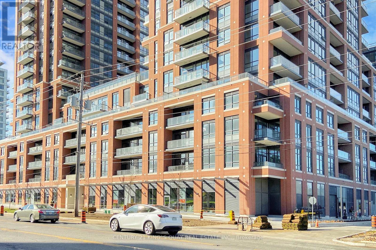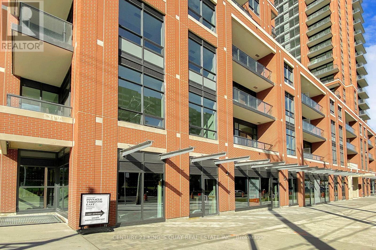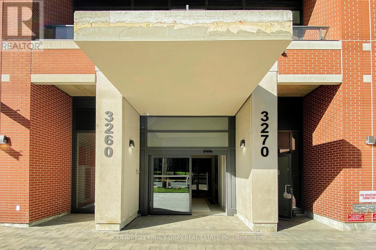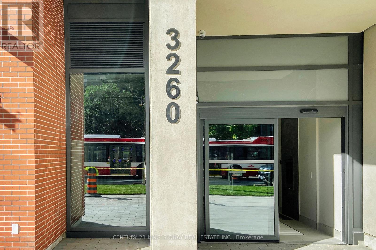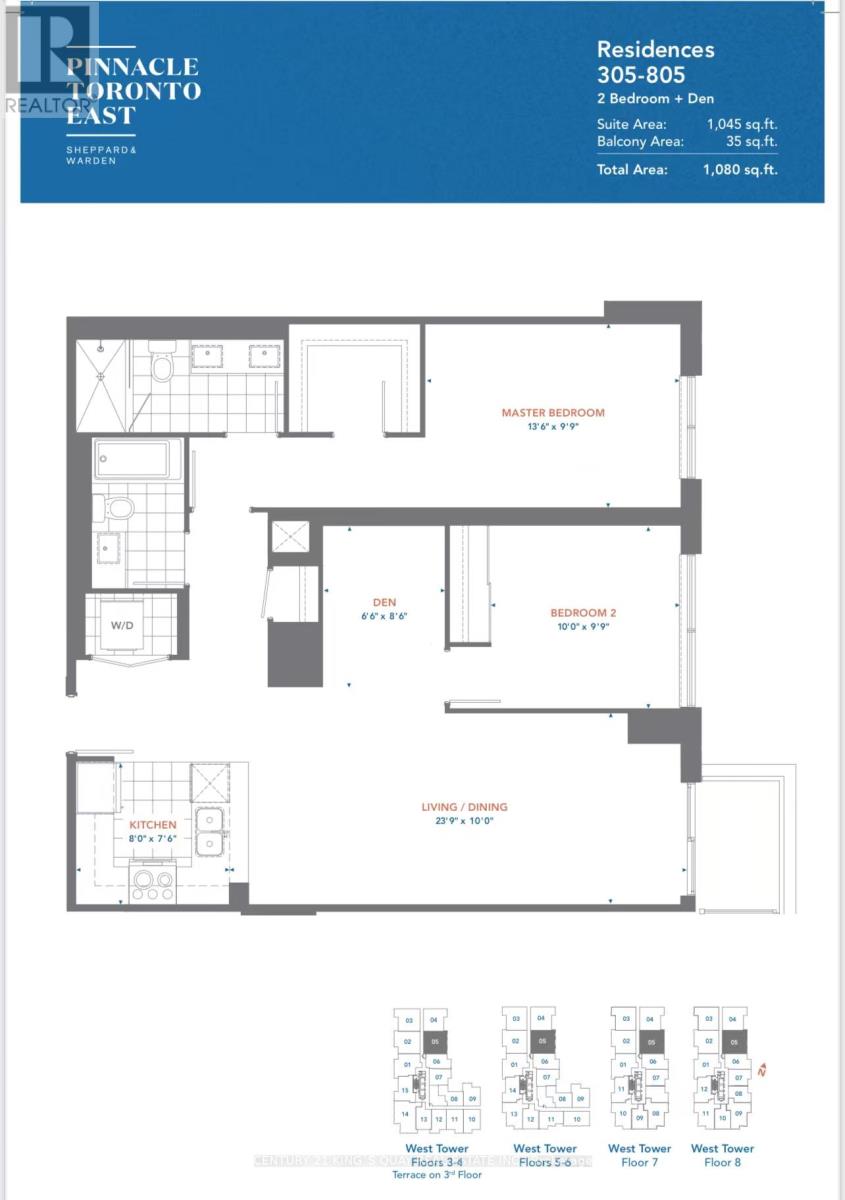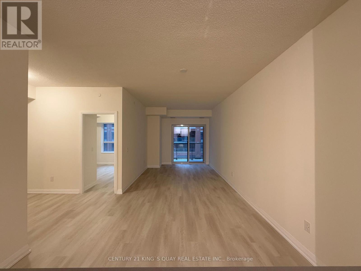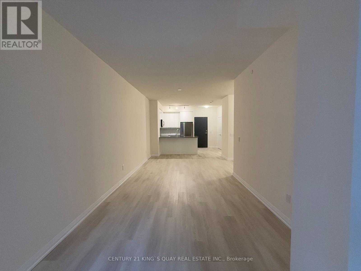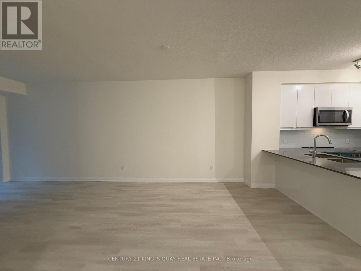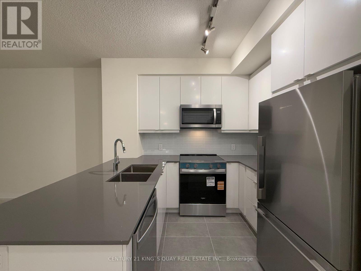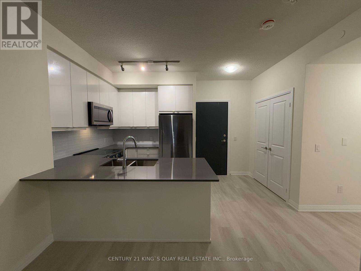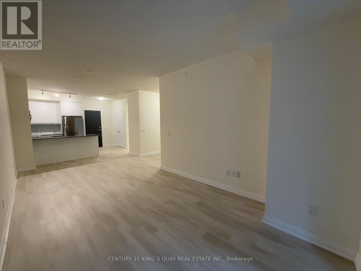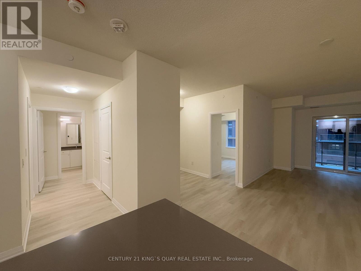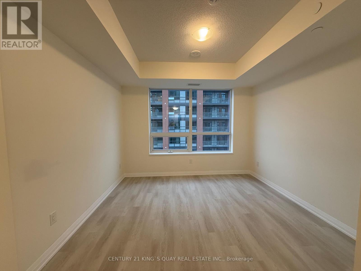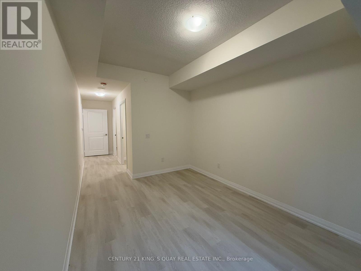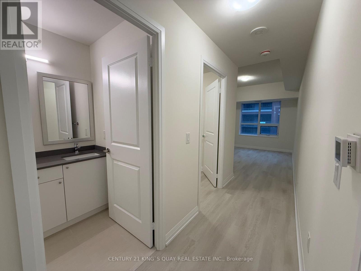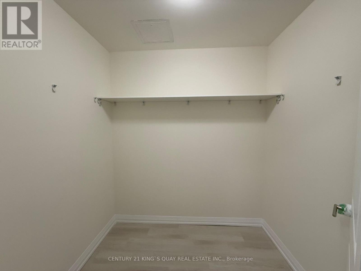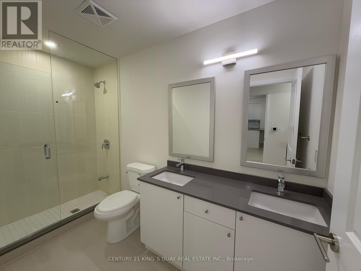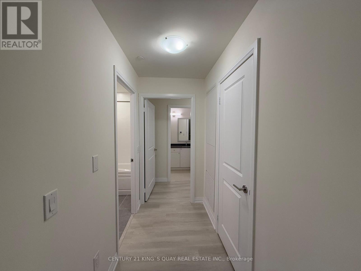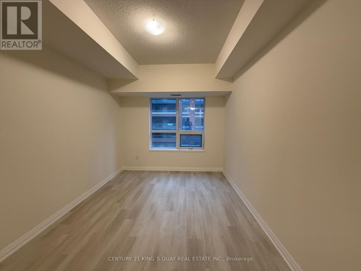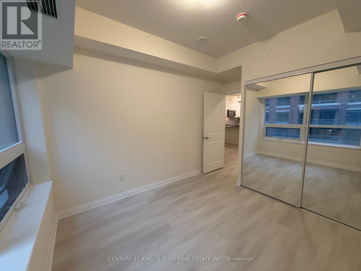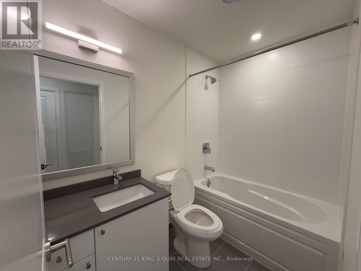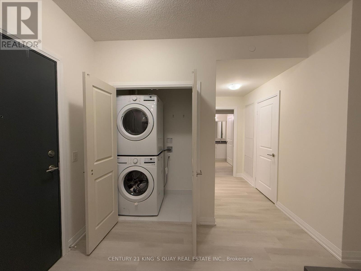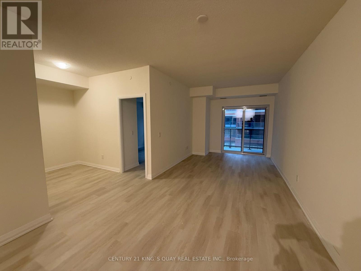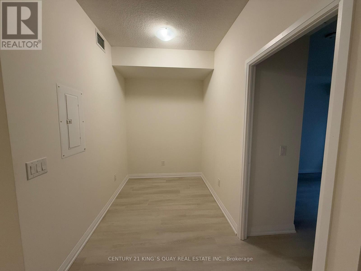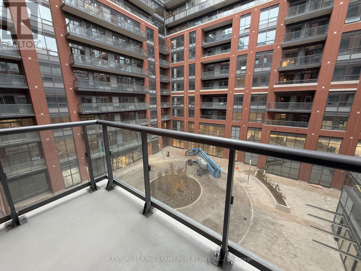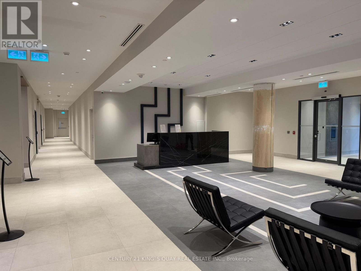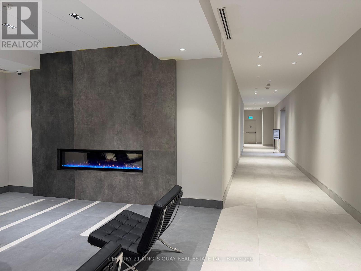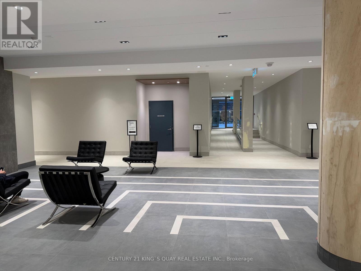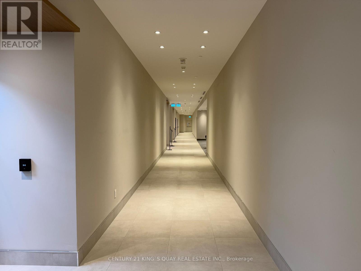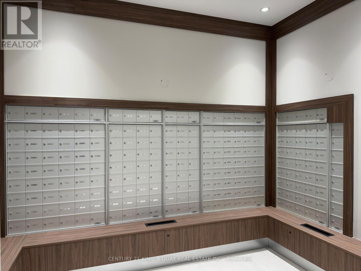405 - 3260 Sheppard Avenue E Toronto, Ontario M1T 3K3
$2,750 Monthly
Luxury Brand New 2 Bedroom + Den Condo At Pinnacle Toronto East! Experience Modern Living In This Stunning East-Facing Suite Overlooking The Courtyard. Featuring 1045 Sq.Ft. Of Interior Space + 35 Sq.Ft. Balcony, This Bright And Spacious Unit Offers A Functional Open-Concept Layout With 9-Ft Ceilings. The Modern Kitchen Boasts Premium Full-Sized Stainless Steel Appliances And Elegant Finishes. The Den Is Ideal For A Home Office Or Guest Room. The Primary Bedroom Includes A Large Walk-In Closet And A Luxurious 4-Piece Ensuite With Double Sinks. The Second Bedroom Features A Large Window And Closet. Enjoy Top-Class Amenities Including A Rooftop Outdoor Pool, Fully Equipped Gym, Yoga Studio, Rooftop BBQ Terrace, Party & Meeting Rooms, Sports Lounge, And Children's Play Area. Conveniently Located Minutes From Libraries, Walmart, Restaurants, Shopping Malls, Parks, Golf Courses, Schools, Hwy 401/404, And The Subway. 24-Hour Concierge Service Ensures Comfort And Security In This Luxury Residence. One Parking Spot And One Locker Included. (id:50886)
Property Details
| MLS® Number | E12499766 |
| Property Type | Single Family |
| Community Name | Tam O'Shanter-Sullivan |
| Amenities Near By | Place Of Worship, Hospital, Schools, Public Transit, Golf Nearby |
| Community Features | Pets Not Allowed |
| Features | Balcony, Carpet Free |
| Parking Space Total | 1 |
| Pool Type | Outdoor Pool |
Building
| Bathroom Total | 2 |
| Bedrooms Above Ground | 2 |
| Bedrooms Below Ground | 1 |
| Bedrooms Total | 3 |
| Age | New Building |
| Amenities | Security/concierge, Visitor Parking, Party Room, Storage - Locker |
| Appliances | Blinds, Dishwasher, Dryer, Microwave, Stove, Washer, Refrigerator |
| Basement Type | None |
| Cooling Type | Central Air Conditioning |
| Exterior Finish | Concrete |
| Flooring Type | Laminate |
| Heating Fuel | Natural Gas |
| Heating Type | Forced Air |
| Size Interior | 1,000 - 1,199 Ft2 |
| Type | Apartment |
Parking
| Underground | |
| Garage |
Land
| Acreage | No |
| Land Amenities | Place Of Worship, Hospital, Schools, Public Transit, Golf Nearby |
Rooms
| Level | Type | Length | Width | Dimensions |
|---|---|---|---|---|
| Flat | Living Room | 7.24 m | 3.05 m | 7.24 m x 3.05 m |
| Flat | Dining Room | 7.24 m | 3.05 m | 7.24 m x 3.05 m |
| Flat | Kitchen | 2.44 m | 2.29 m | 2.44 m x 2.29 m |
| Flat | Primary Bedroom | 4.11 m | 2.97 m | 4.11 m x 2.97 m |
| Flat | Bedroom 2 | 3.05 m | 2.97 m | 3.05 m x 2.97 m |
| Flat | Den | 2.59 m | 1.98 m | 2.59 m x 1.98 m |
Contact Us
Contact us for more information
Cecilia He
Broker
7303 Warden Ave #101
Markham, Ontario L3R 5Y6
(905) 940-3428
(905) 940-0293
kingsquayrealestate.c21.ca/

