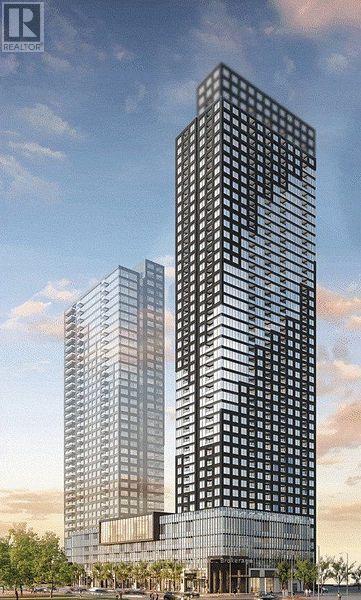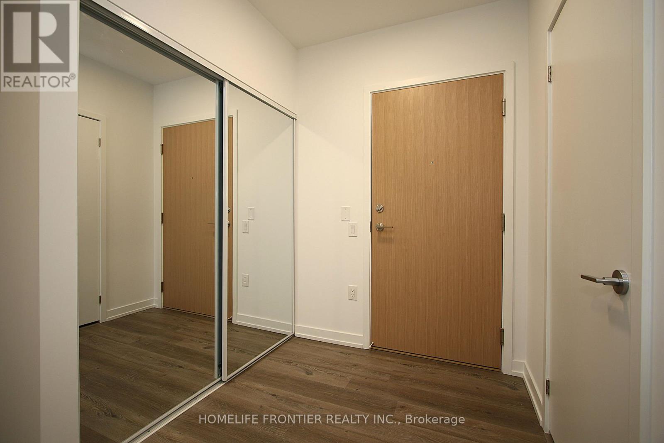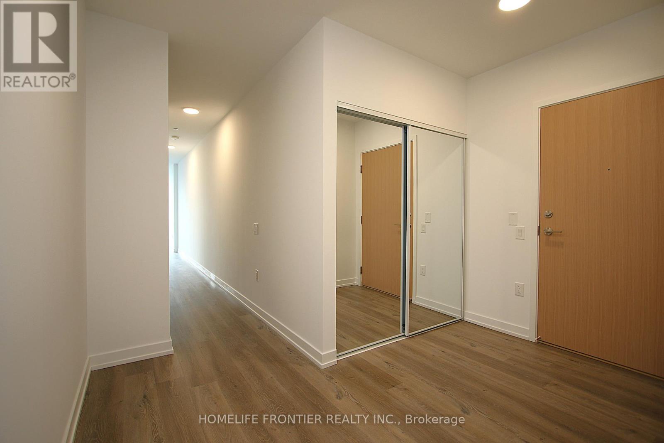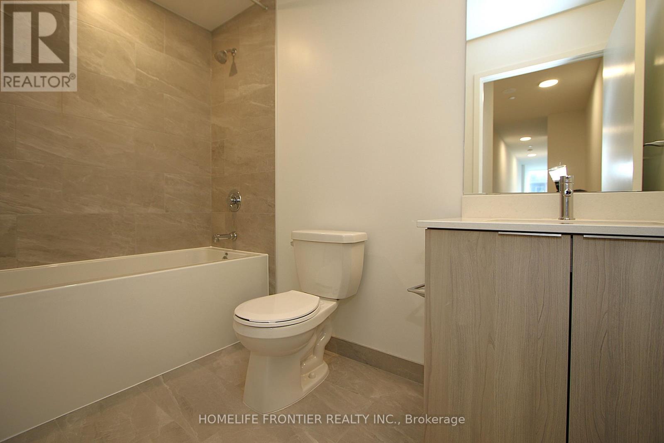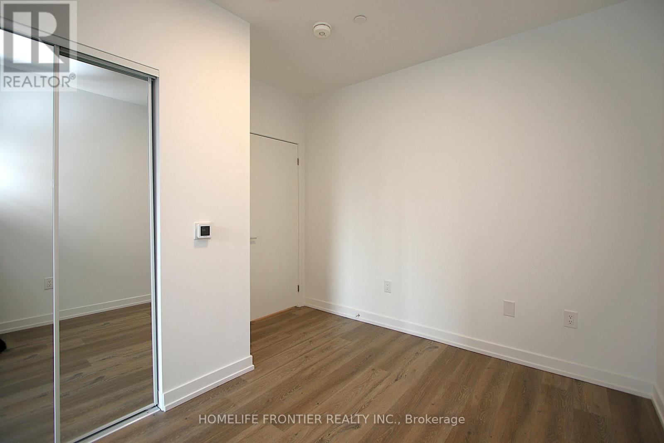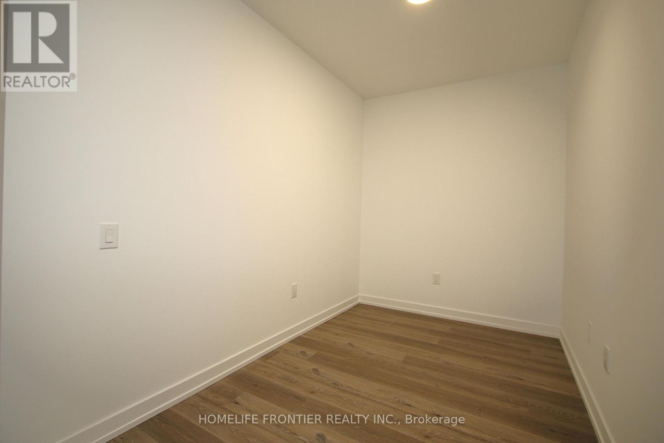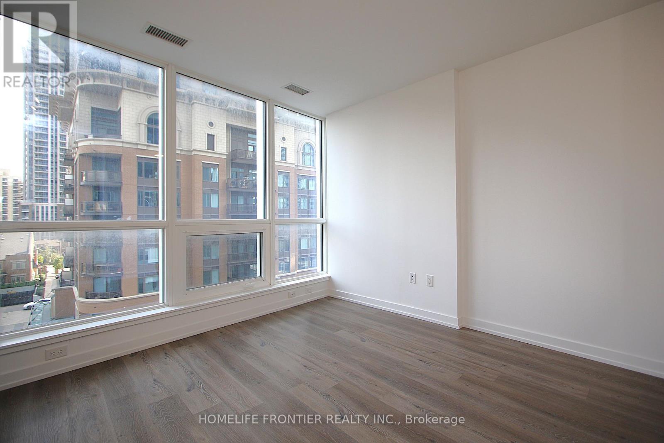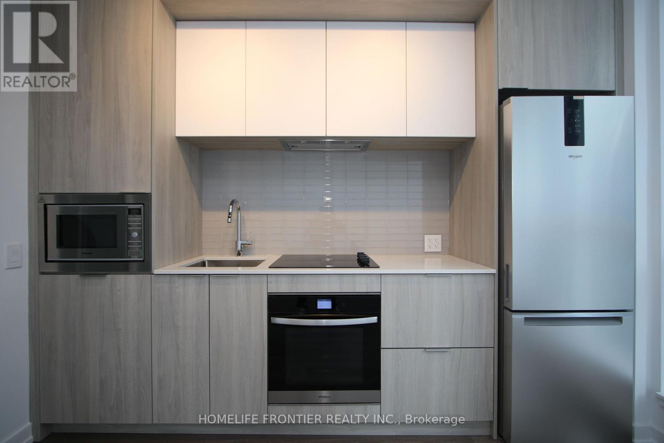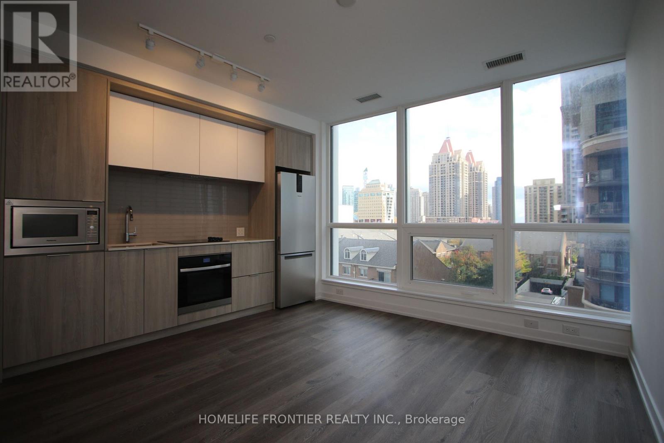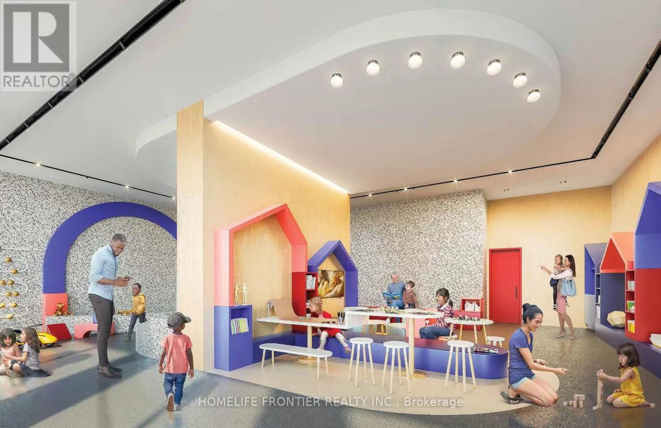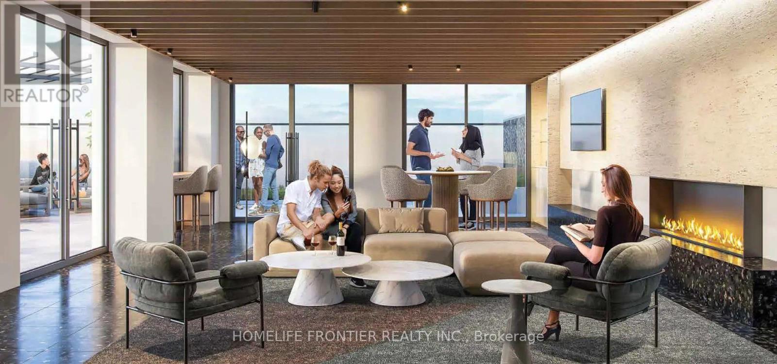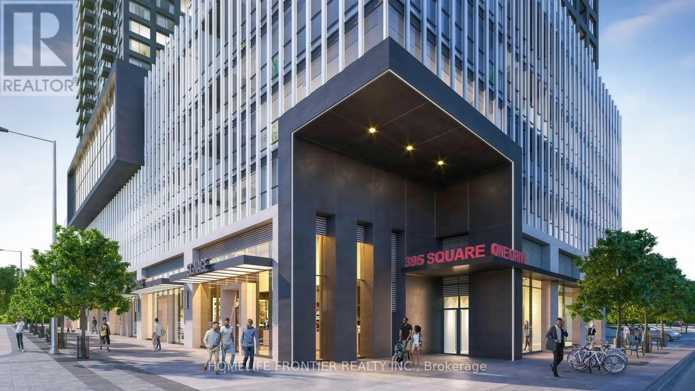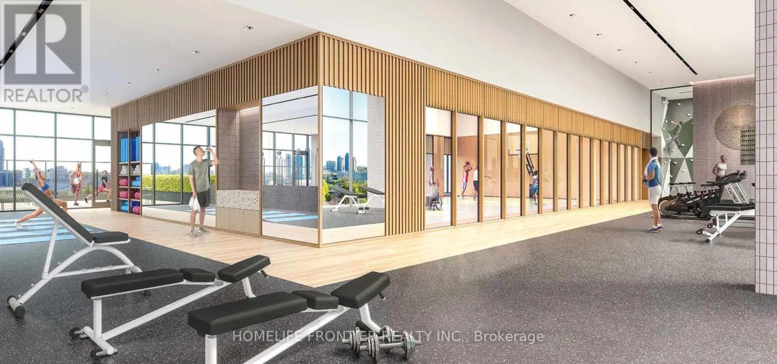405 - 395 Square One Drive Mississauga, Ontario L5B 0P6
$2,200 Monthly
Welcome To The Condominiums At Square One District! This Stunning 1 Bedroom + Den Suite In The Vibrant Square One District Offers Sleek Design And Everyday Convenience. Enjoy Floor-To-Ceiling Windows That Flood The Space With Natural Light And Laminate Flooring Throughout For A Clean, Modern Feel. More Than Just A Home, The Condominiums At Square One District Offer More Than Just A Home - Enjoy Access To A Well-Equipped Fitness Zone, Play Ball On The Indoor Half-Court, Relax With Friends In The Modern Lounge, Let Your Kids Thrive In Dedicated Indoor And Outdoor Play Spaces, Or Work Remotely From The Beautifully Appointed Co-Working Zone. Live, Work, And Play In One Of Mississauga's Most Dynamic Neighbourhoods. Just Minutes To Restaurants, Shopping, Grocery Stores, Square One Shopping Centre, Entertainment, Sheridan College, And Public Transit. The Condominiums At Square One District Truly Have You Covered! 1 Parking And 1 Locker Included! Eleven-minute drive to the University of Toronto Mississauga, Two-minute walk to Sheridan College - Hazel McCallion Campus, Six-minute walk to Square One, Five-minute drive to Kariya Park, known for its cherry blossoms (id:50886)
Property Details
| MLS® Number | W12534356 |
| Property Type | Single Family |
| Community Name | City Centre |
| Community Features | Pets Allowed With Restrictions |
| Features | Carpet Free |
| Parking Space Total | 1 |
Building
| Bathroom Total | 1 |
| Bedrooms Above Ground | 1 |
| Bedrooms Below Ground | 1 |
| Bedrooms Total | 2 |
| Amenities | Storage - Locker |
| Appliances | Dishwasher, Dryer, Stove, Washer, Refrigerator |
| Basement Type | None |
| Cooling Type | Central Air Conditioning |
| Exterior Finish | Concrete |
| Flooring Type | Laminate |
| Heating Fuel | Natural Gas |
| Heating Type | Forced Air |
| Size Interior | 700 - 799 Ft2 |
| Type | Apartment |
Parking
| Underground | |
| Garage |
Land
| Acreage | No |
Rooms
| Level | Type | Length | Width | Dimensions |
|---|---|---|---|---|
| Flat | Kitchen | 3.56 m | 3.5 m | 3.56 m x 3.5 m |
| Flat | Living Room | 3.56 m | 3.5 m | 3.56 m x 3.5 m |
| Flat | Dining Room | 3.56 m | 3.5 m | 3.56 m x 3.5 m |
| Flat | Primary Bedroom | 3.2 m | 2.43 m | 3.2 m x 2.43 m |
| Flat | Den | 3.2 m | 2.19 m | 3.2 m x 2.19 m |
Contact Us
Contact us for more information
Olga Parkhomenko
Broker
www.parkhomenko.ca/
7620 Yonge Street Unit 400
Thornhill, Ontario L4J 1V9
(416) 218-8800
(416) 218-8807

