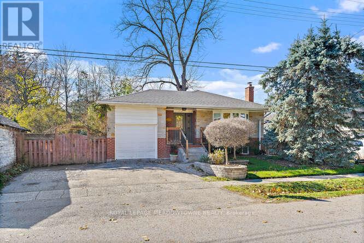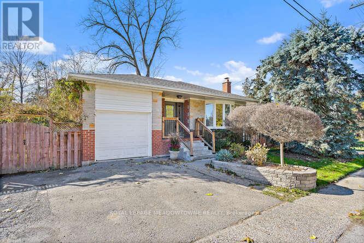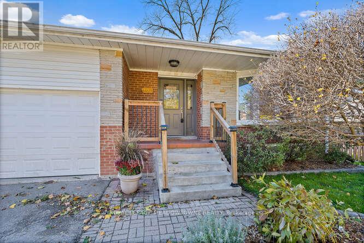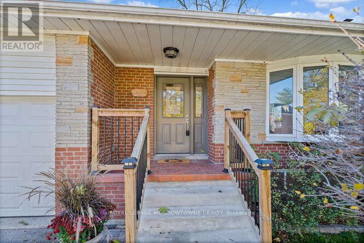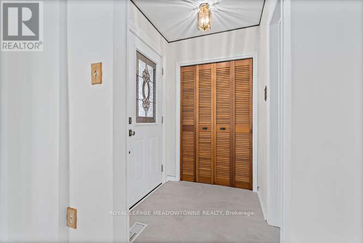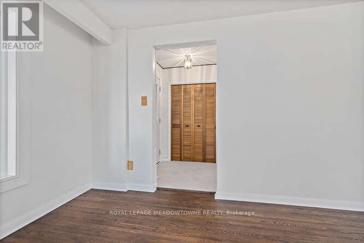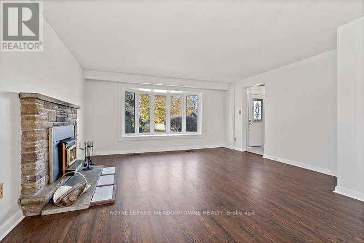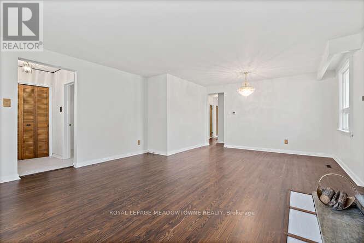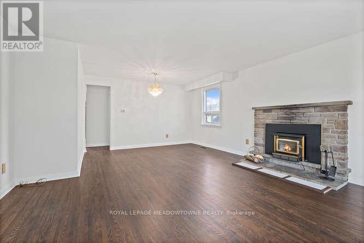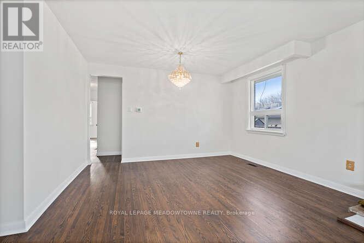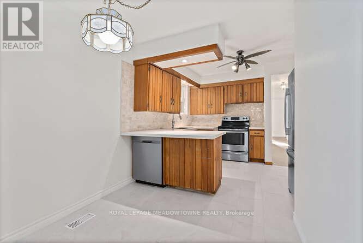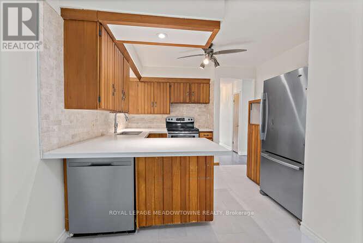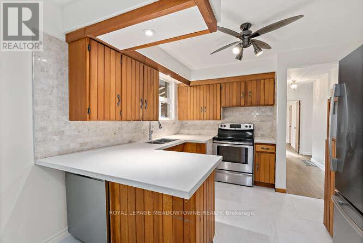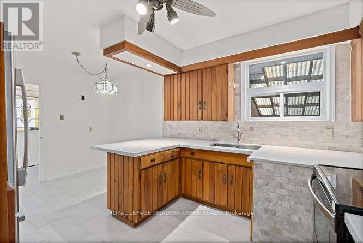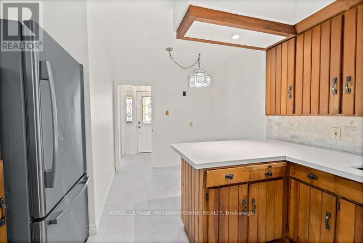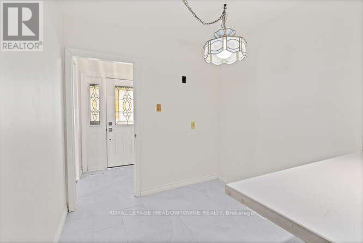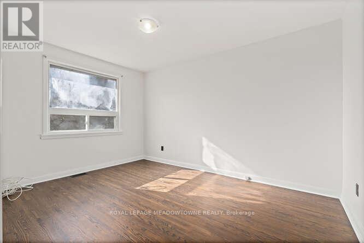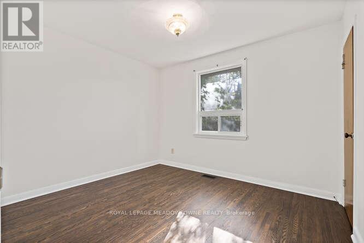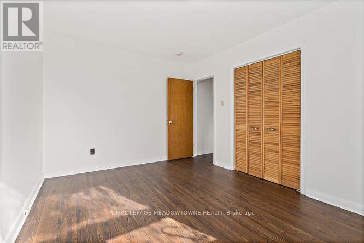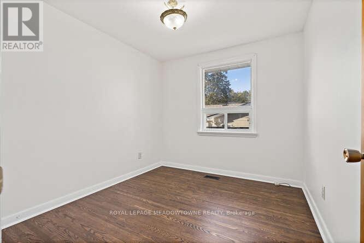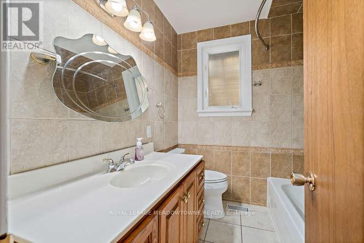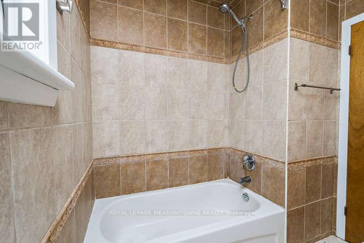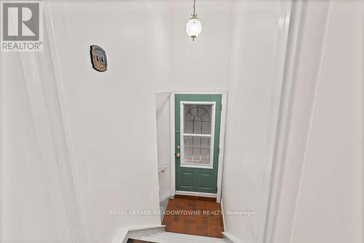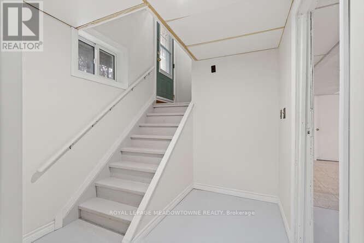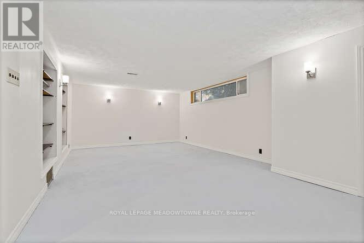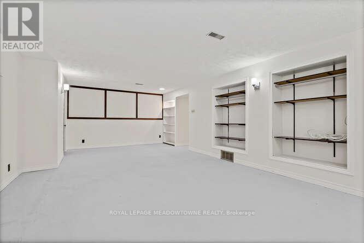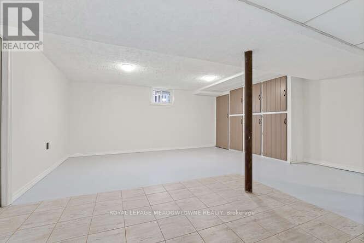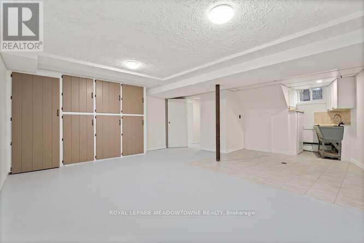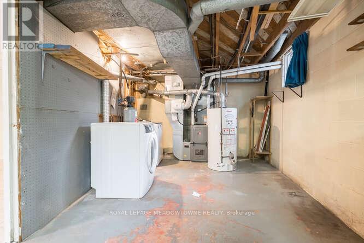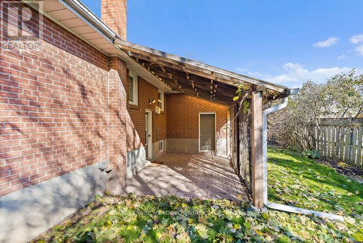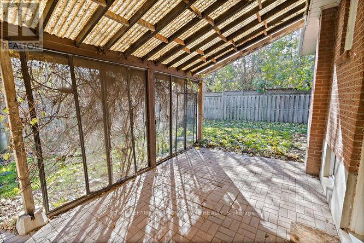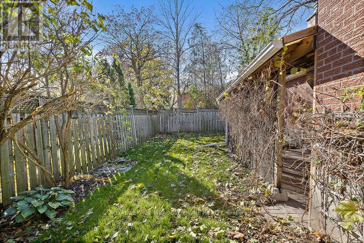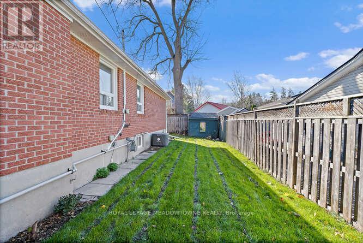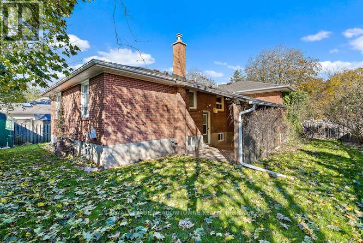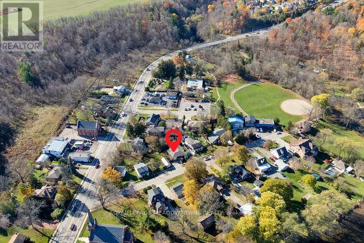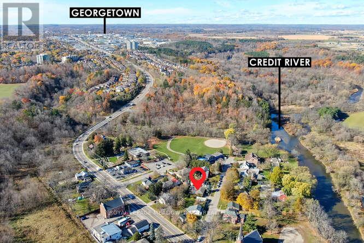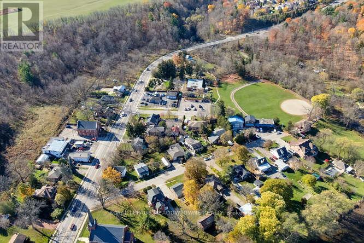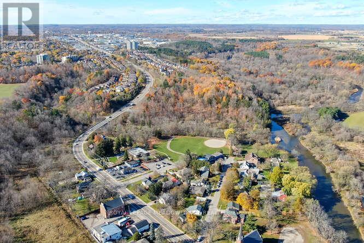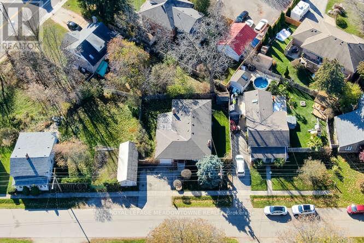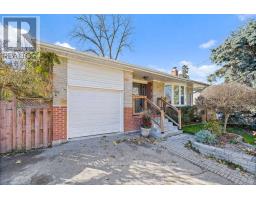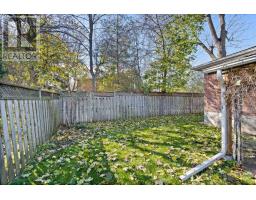405 Draper Street Halton Hills, Ontario L0P 1K0
$749,900
Offer has been accepted but conditionally sold until Monday, November 17, 2025. Still Showing. This charming 3 bedroom bungalow with great curb appeal is situated on a quiet dead end street on the edge of Georgetown in the town of Norval. Newly refinished hardwood floors through-out, new porcelain tiles in the kitchen, quartz counter and breakfast bar with stainless steel appliances. Lovely open concept living & dining rooms with smooth ceilings, wood insert fireplace & fabulous bay window for loads of light to pour in. Step out from the side entrance to a covered patio and fully fenced yard. The basement is finished except for flooring with a large laundry/storage area and 2 separate family room/games areas & cold cellar. The primary bedroom is large enough for a king sized bed with double closet + organizer. New electrical panel (2025), 50 year shingles (2018), newer sump pump, newer garage door, septic was pump May 2025. A fabulous location, close to the Credit River and easy access out of town. (id:50886)
Property Details
| MLS® Number | W12511720 |
| Property Type | Single Family |
| Community Name | Georgetown |
| Amenities Near By | Park |
| Community Features | School Bus |
| Equipment Type | Water Heater, Air Conditioner, Furnace, Water Softener |
| Features | Level Lot, Flat Site, Carpet Free, Sump Pump |
| Parking Space Total | 4 |
| Rental Equipment Type | Water Heater, Air Conditioner, Furnace, Water Softener |
| Structure | Patio(s), Shed |
Building
| Bathroom Total | 1 |
| Bedrooms Above Ground | 3 |
| Bedrooms Total | 3 |
| Amenities | Fireplace(s) |
| Appliances | Garage Door Opener Remote(s), Water Heater, Water Softener, All |
| Architectural Style | Bungalow |
| Basement Development | Partially Finished |
| Basement Features | Separate Entrance |
| Basement Type | N/a (partially Finished), N/a |
| Construction Style Attachment | Detached |
| Cooling Type | Central Air Conditioning |
| Exterior Finish | Brick |
| Fire Protection | Smoke Detectors |
| Fireplace Present | Yes |
| Fireplace Total | 1 |
| Fireplace Type | Insert |
| Flooring Type | Hardwood, Porcelain Tile, Concrete |
| Foundation Type | Block |
| Heating Fuel | Natural Gas |
| Heating Type | Forced Air |
| Stories Total | 1 |
| Size Interior | 1,100 - 1,500 Ft2 |
| Type | House |
| Utility Water | Municipal Water |
Parking
| Attached Garage | |
| Garage |
Land
| Acreage | No |
| Fence Type | Fenced Yard |
| Land Amenities | Park |
| Landscape Features | Landscaped |
| Sewer | Septic System |
| Size Depth | 77 Ft ,3 In |
| Size Frontage | 66 Ft ,2 In |
| Size Irregular | 66.2 X 77.3 Ft |
| Size Total Text | 66.2 X 77.3 Ft |
| Surface Water | River/stream |
Rooms
| Level | Type | Length | Width | Dimensions |
|---|---|---|---|---|
| Basement | Recreational, Games Room | 5 m | 5.74 m | 5 m x 5.74 m |
| Basement | Games Room | 7.37 m | 4.2 m | 7.37 m x 4.2 m |
| Ground Level | Living Room | 4.89 m | 4.02 m | 4.89 m x 4.02 m |
| Ground Level | Dining Room | 4.05 m | 2.48 m | 4.05 m x 2.48 m |
| Ground Level | Kitchen | 5.14 m | 3.23 m | 5.14 m x 3.23 m |
| Ground Level | Primary Bedroom | 4.1 m | 3.27 m | 4.1 m x 3.27 m |
| Ground Level | Bedroom 2 | 3.45 m | 3.19 m | 3.45 m x 3.19 m |
| Ground Level | Bedroom 3 | 3.1 m | 2.78 m | 3.1 m x 2.78 m |
Utilities
| Cable | Installed |
| Electricity | Installed |
https://www.realtor.ca/real-estate/29087173/405-draper-street-halton-hills-georgetown-georgetown
Contact Us
Contact us for more information
Jodie Mcgucken
Salesperson
www.jodiemcgucken.com/
324 Guelph Street Suite 12
Georgetown, Ontario L7G 4B5
(905) 877-8262

