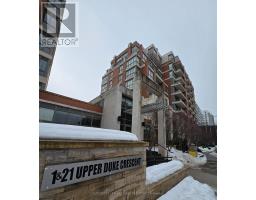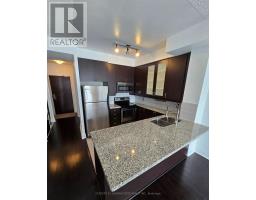407 - 1 Upper Duke Crescent Markham, Ontario L6G 0B6
$2,500 Monthly
Welcome to this Spacious 760 Sq.Ft. 1 + Den Condo with South View in the Heart of Downtown Markham. Featuring a Practical Layout with 2 Full Baths and 9 Foot Ceilings. The Den is Versatile for a Home Office with A Line of Bookcases. Engineered Hardwood Floors Throughout, Granite Countertops, and Stainless Steel Appliances. *** Brand New Paint *** *** Absolutely Move-In Condition *** Walking Distance to Markham VIP Cineplex, Variety of Restaurants, YMCA, and Parks. Easy Access to Public Transit, Viva Bus, 407, 404, Hwy 7. Come n See this Nice and Professional Clean Unit! (id:50886)
Property Details
| MLS® Number | N11988532 |
| Property Type | Single Family |
| Community Name | Unionville |
| Amenities Near By | Public Transit, Schools, Park |
| Community Features | Pet Restrictions |
| Features | Balcony, In Suite Laundry |
| Parking Space Total | 1 |
| View Type | City View |
Building
| Bathroom Total | 2 |
| Bedrooms Above Ground | 1 |
| Bedrooms Below Ground | 1 |
| Bedrooms Total | 2 |
| Amenities | Security/concierge, Party Room, Visitor Parking, Storage - Locker |
| Appliances | Dishwasher, Dryer, Microwave, Refrigerator, Stove, Washer, Window Coverings |
| Cooling Type | Central Air Conditioning, Ventilation System |
| Exterior Finish | Concrete |
| Fire Protection | Smoke Detectors, Alarm System |
| Flooring Type | Hardwood |
| Heating Fuel | Natural Gas |
| Heating Type | Forced Air |
| Size Interior | 700 - 799 Ft2 |
| Type | Apartment |
Parking
| Underground | |
| Garage |
Land
| Acreage | No |
| Land Amenities | Public Transit, Schools, Park |
Rooms
| Level | Type | Length | Width | Dimensions |
|---|---|---|---|---|
| Flat | Living Room | 5.64 m | 3.15 m | 5.64 m x 3.15 m |
| Flat | Dining Room | 5.64 m | 3.15 m | 5.64 m x 3.15 m |
| Flat | Kitchen | Measurements not available | ||
| Flat | Bedroom | 3.76 m | 3.05 m | 3.76 m x 3.05 m |
| Flat | Den | Measurements not available |
https://www.realtor.ca/real-estate/27953075/407-1-upper-duke-crescent-markham-unionville-unionville
Contact Us
Contact us for more information
Philip Ngon-Tim Ng
Broker
(416) 402-8123
165 Main Street North
Markham, Ontario L3P 1Y2
(905) 471-2121
(905) 471-0832
leadingedgerealty.c21.ca

































