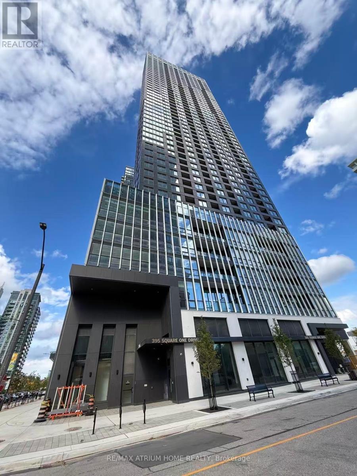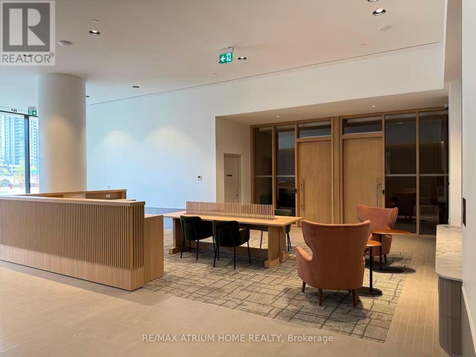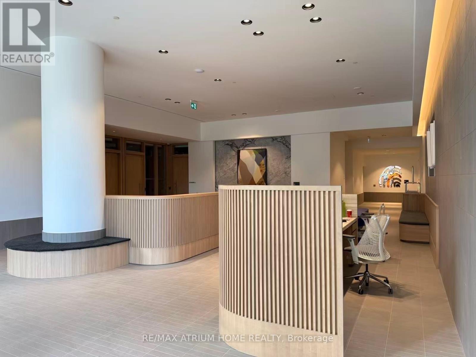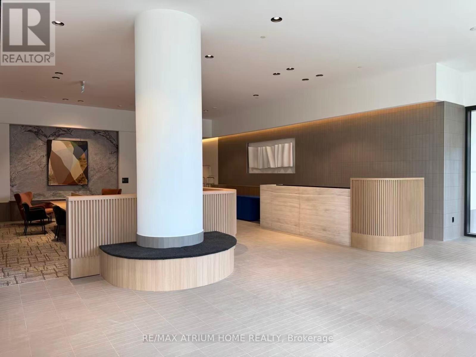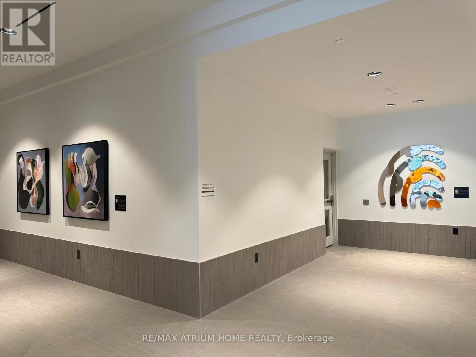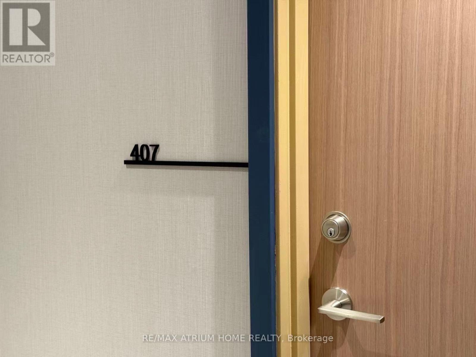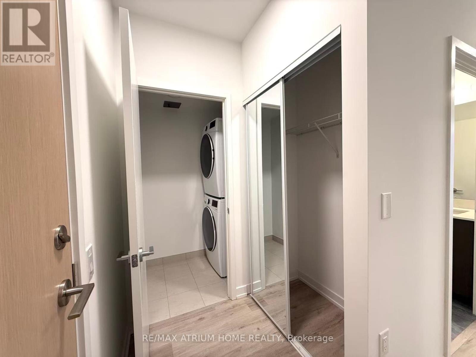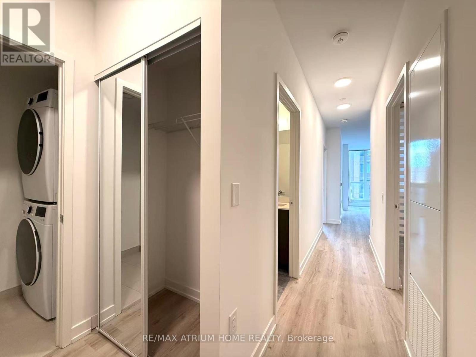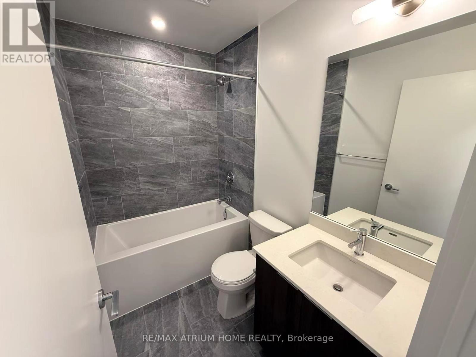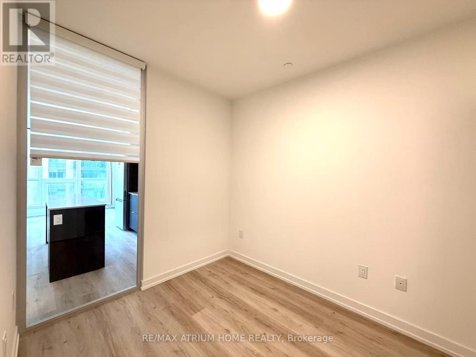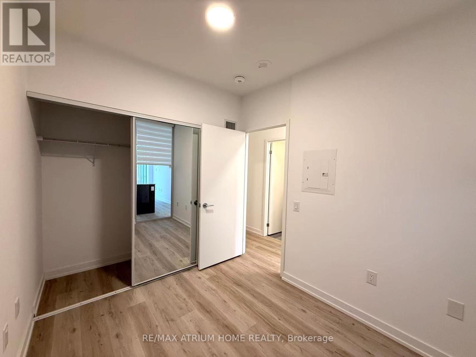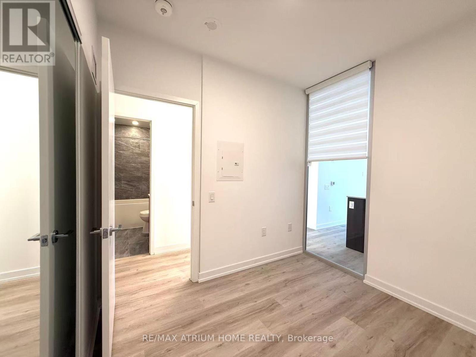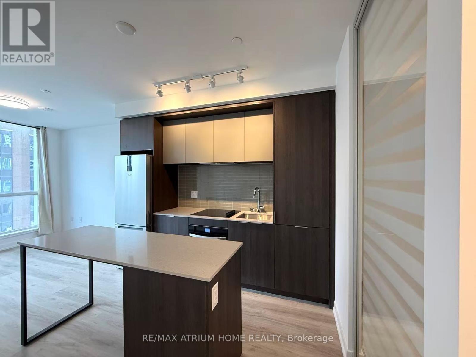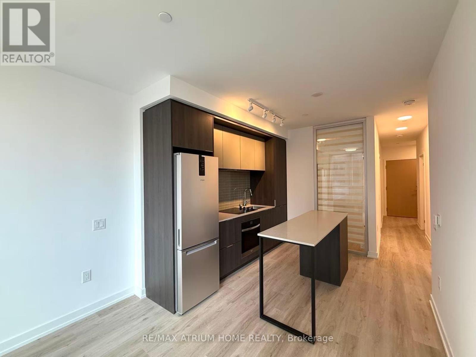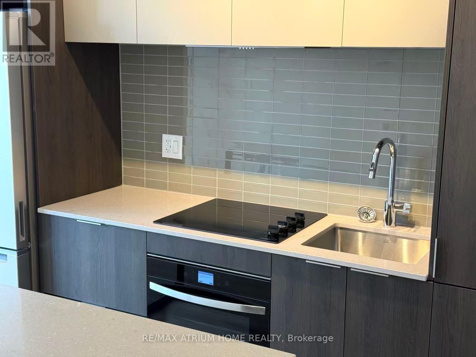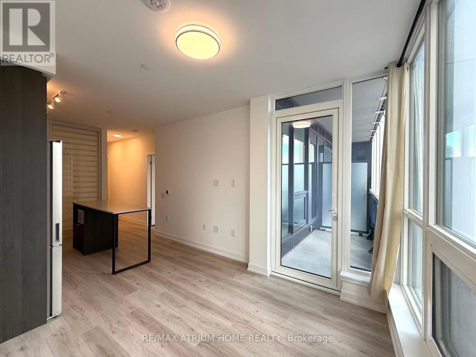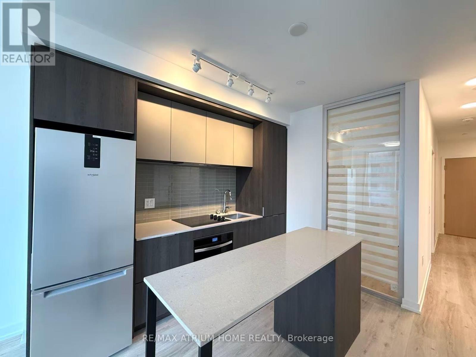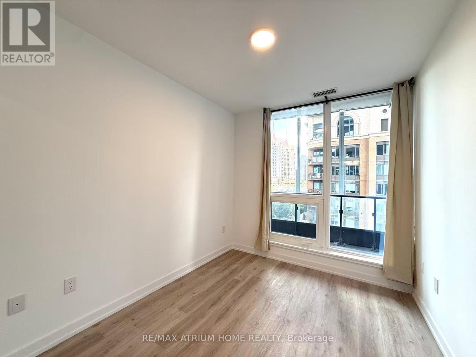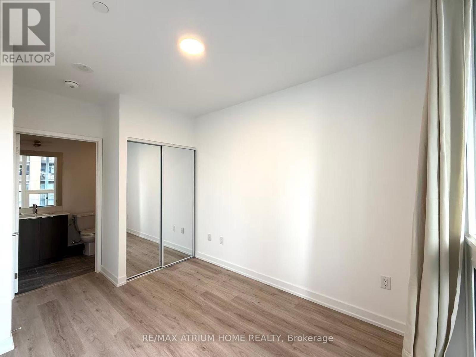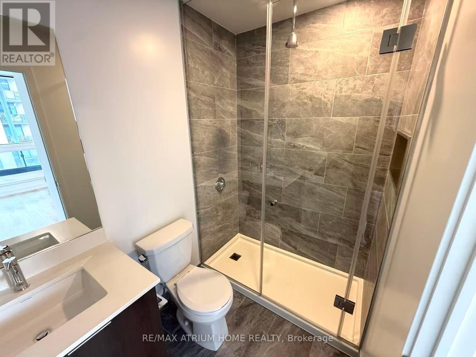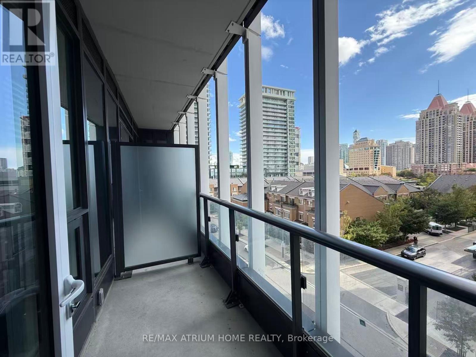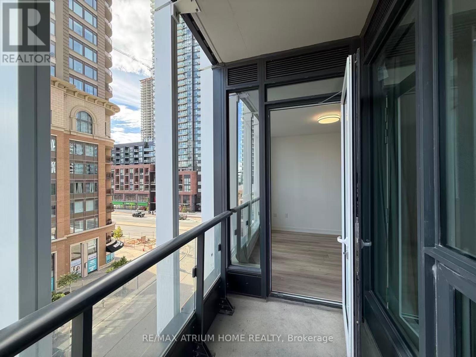407 - 395 Square One Drive Mississauga, Ontario L5B 0P6
$2,550 Monthly
Discover The Dashing at Square One District Condominiums by Daniels & Oxford a contemporary 2-bedroom, 2-bathroom residence offering 667 sq.ft. of thoughtfully designed interior space plus a 45 sq.ft. open balcony. This sun-filled suite showcases an airy open layout, combining style and practicality with a modern kitchen featuring quartz countertops, a central island, soft-close cabinetry, and premium stainless steel appliances.The spacious primary bedroom includes a private 4-piece ensuite and generous closet space, while the second bedroom provides flexibility for a guest room, office, or family use. Step out onto your private balcony with a privacy screen, perfect for quiet mornings or evening unwinds.Ideally positioned in the heart of Mississauga City Centre, just a short walk to Square One Shopping Centre, Sheridan College, transit hubs, and major highways 403/401/407. Residents enjoy world-class amenities including a fully equipped fitness centre with a half basketball court and climbing wall, collaborative workspaces, community garden plots, entertainment and dining lounges, and childrens play zones. Urban living redefined with every detail carefully considered. (id:50886)
Property Details
| MLS® Number | W12459068 |
| Property Type | Single Family |
| Community Name | City Centre |
| Community Features | Pets Allowed With Restrictions |
| Features | Balcony, Carpet Free |
| Parking Space Total | 1 |
Building
| Bathroom Total | 2 |
| Bedrooms Above Ground | 2 |
| Bedrooms Total | 2 |
| Amenities | Storage - Locker |
| Basement Type | None |
| Cooling Type | Central Air Conditioning |
| Exterior Finish | Concrete |
| Heating Fuel | Natural Gas |
| Heating Type | Forced Air |
| Size Interior | 600 - 699 Ft2 |
| Type | Apartment |
Parking
| Underground | |
| Garage |
Land
| Acreage | No |
Rooms
| Level | Type | Length | Width | Dimensions |
|---|---|---|---|---|
| Main Level | Living Room | 3.05 m | 3.05 m | 3.05 m x 3.05 m |
| Main Level | Kitchen | 2.74 m | 2.44 m | 2.74 m x 2.44 m |
| Main Level | Primary Bedroom | 2.67 m | 3.3 m | 2.67 m x 3.3 m |
| Main Level | Bedroom 2 | 2.44 m | 2.74 m | 2.44 m x 2.74 m |
Contact Us
Contact us for more information
Shanshan Hong
Salesperson
7100 Warden Ave #1a
Markham, Ontario L3R 8B5
(905) 513-0808
(905) 513-0608
www.atriumhomerealty.com/
Michael Chen
Broker
7100 Warden Ave #1a
Markham, Ontario L3R 8B5
(905) 513-0808
(905) 513-0608
www.atriumhomerealty.com/

