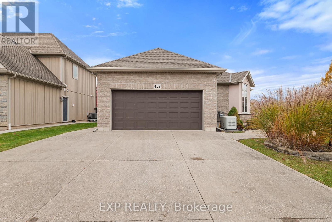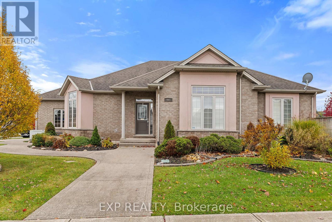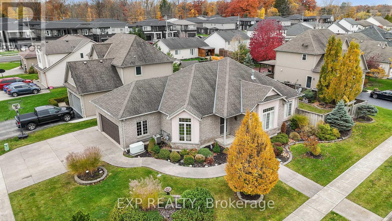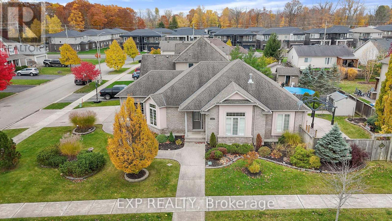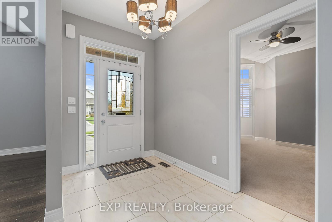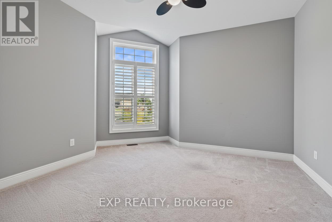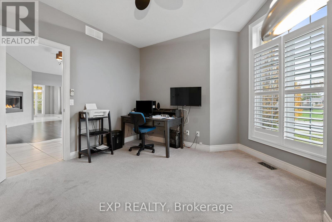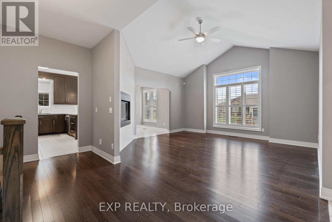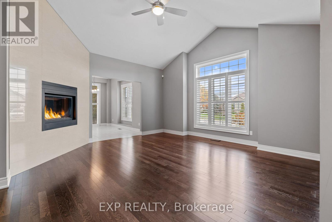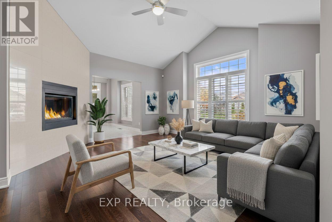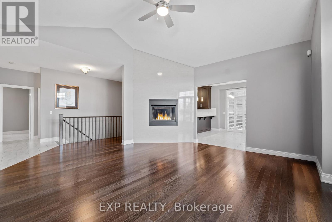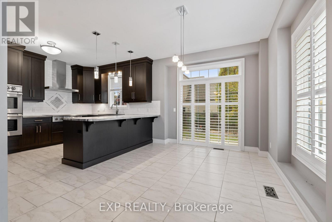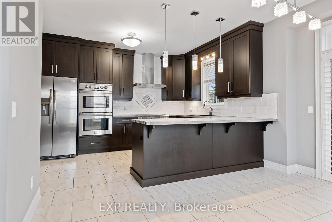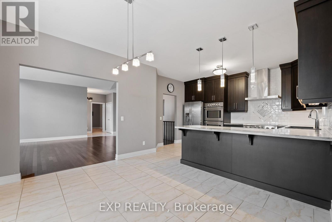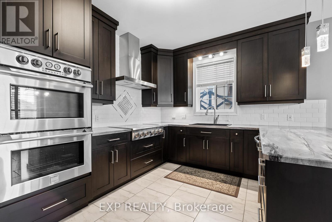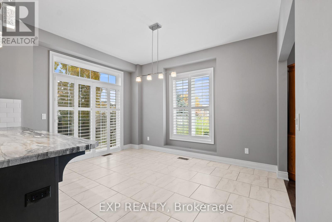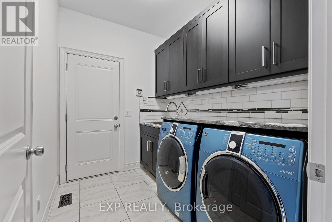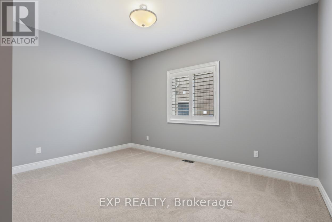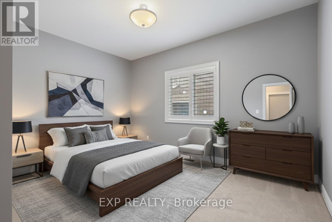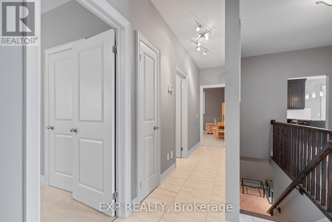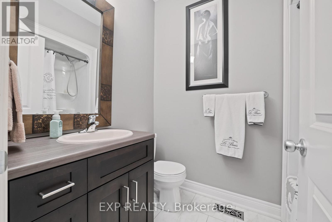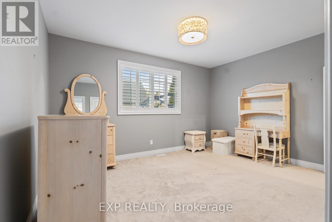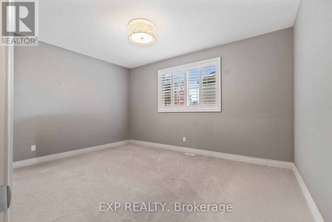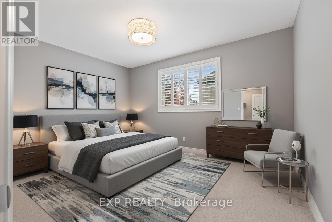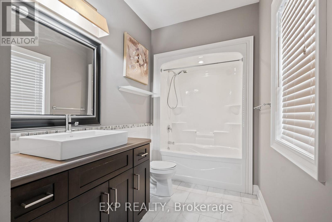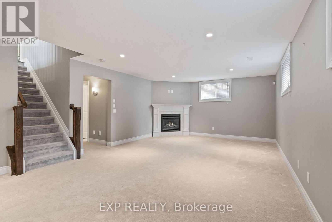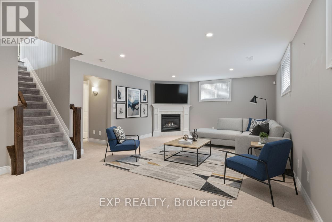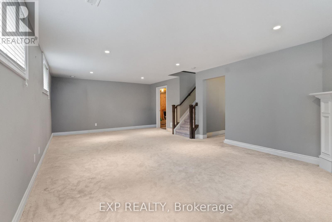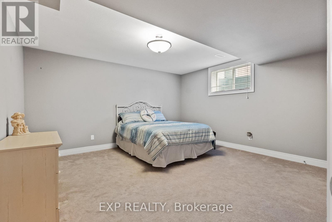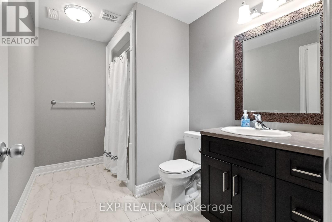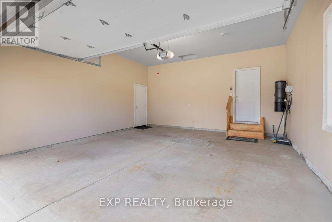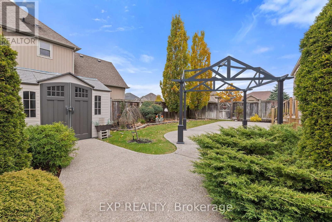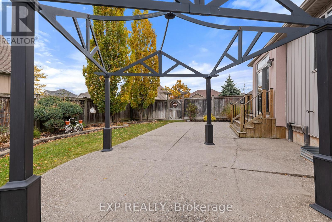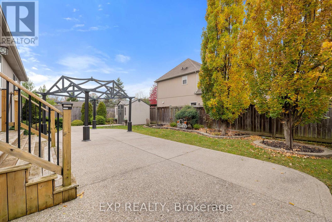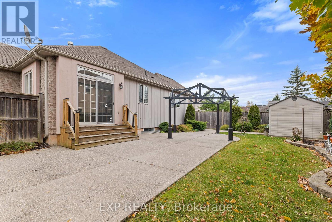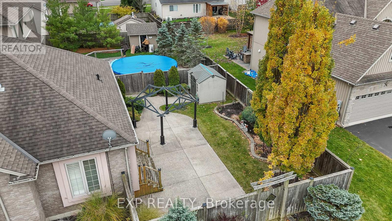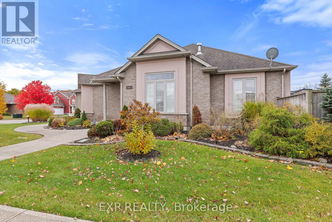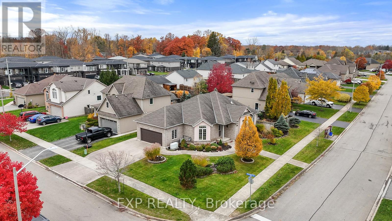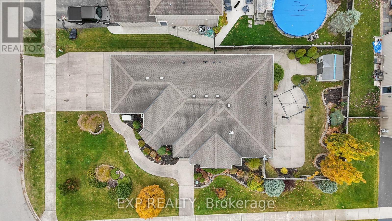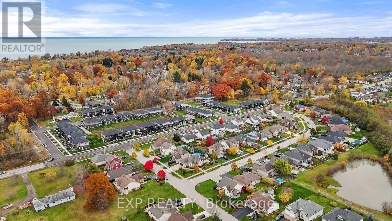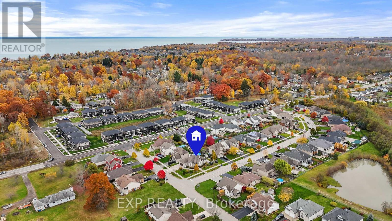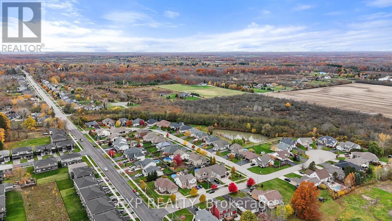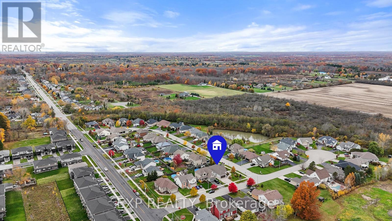407 Barrington Court Fort Erie, Ontario L0S 1N0
$799,900
Welcome to 407 Barrington Court, a beautifully maintained bungalow offering over 2,600sqft of refined living space in one of Ridgeway's most desirable neighbourhoods. Perfectly positioned on a premium corner lot, this elegant residence blends timeless design with everyday functionality, all within a short drive to the boutiques, cafés and restaurants that downtown Ridgeway has to offer. The main floor welcomes you with soaring ceilings, abundant natural light, custom california shutters and an open-concept layout ideal for both relaxing and entertaining. A striking floor-to-ceiling tiled gas fireplace anchors the spacious living room, creating a sophisticated focal point that complements the home's modern design. The gourmet kitchen is a chef's delight, featuring high-end stainless-steel appliances, rich cabinetry and a generous island perfect for casual dining or hosting family gatherings. Three main-level bedrooms include a primary suite offering ample closet space and a beautifully appointed ensuite bath. Downstairs, the partially finished basement expands your living potential with a cozy rec room complete with a second gas fireplace, fourth bedroom, full bathroom and a massive unfinished area, providing an ideal blank canvas for a home gym, hobby studio or workshop. Outside, the fully fenced backyard is a private retreat featuring exposed aggregate concrete pathways and patio, lush landscaping and an irrigation system that keeps everything looking pristine. A double attached garage and wide concrete driveway add both convenience and curb appeal. This exceptional property delivers the perfect balance of low-maintenance living and luxury finishes in a quiet, walkable neighbourhood just a short distance from Lake Erie, parks, friendship trail, amenities and Ridgeway's vibrant main street. If you've been waiting for the right downsize opportunity that doesn't compromise on elegance or space, this is it! Book your showing today! (id:50886)
Open House
This property has open houses!
2:00 pm
Ends at:4:00 pm
2:00 pm
Ends at:4:00 pm
Property Details
| MLS® Number | X12540354 |
| Property Type | Single Family |
| Community Name | 335 - Ridgeway |
| Amenities Near By | Park, Place Of Worship, Public Transit, Schools |
| Community Features | Community Centre |
| Features | Irregular Lot Size, Gazebo, Sump Pump |
| Parking Space Total | 6 |
| Structure | Shed |
Building
| Bathroom Total | 3 |
| Bedrooms Above Ground | 3 |
| Bedrooms Below Ground | 1 |
| Bedrooms Total | 4 |
| Amenities | Fireplace(s) |
| Appliances | Garage Door Opener Remote(s), Oven - Built-in, Water Heater, Dishwasher, Dryer, Oven, Stove, Washer, Window Coverings, Refrigerator |
| Architectural Style | Bungalow |
| Basement Development | Partially Finished |
| Basement Type | Partial (partially Finished) |
| Construction Style Attachment | Detached |
| Cooling Type | Central Air Conditioning |
| Exterior Finish | Brick, Stone |
| Fireplace Present | Yes |
| Fireplace Total | 2 |
| Flooring Type | Tile |
| Foundation Type | Poured Concrete |
| Heating Fuel | Natural Gas |
| Heating Type | Forced Air |
| Stories Total | 1 |
| Size Interior | 1,100 - 1,500 Ft2 |
| Type | House |
| Utility Power | Generator |
| Utility Water | Municipal Water |
Parking
| Attached Garage | |
| Garage |
Land
| Acreage | No |
| Fence Type | Fully Fenced |
| Land Amenities | Park, Place Of Worship, Public Transit, Schools |
| Landscape Features | Lawn Sprinkler |
| Sewer | Sanitary Sewer |
| Size Depth | 121 Ft ,8 In |
| Size Frontage | 61 Ft ,4 In |
| Size Irregular | 61.4 X 121.7 Ft ; 107.04'x63.19'x122.06'x51.09'x20.89' |
| Size Total Text | 61.4 X 121.7 Ft ; 107.04'x63.19'x122.06'x51.09'x20.89'|under 1/2 Acre |
| Surface Water | Lake/pond |
| Zoning Description | R1 |
Rooms
| Level | Type | Length | Width | Dimensions |
|---|---|---|---|---|
| Basement | Recreational, Games Room | 4.62 m | 8.15 m | 4.62 m x 8.15 m |
| Basement | Bathroom | 1.97 m | 3.24 m | 1.97 m x 3.24 m |
| Basement | Bedroom 4 | 4.15 m | 4.55 m | 4.15 m x 4.55 m |
| Main Level | Foyer | 2.28 m | 2.82 m | 2.28 m x 2.82 m |
| Main Level | Living Room | 4.8 m | 4.99 m | 4.8 m x 4.99 m |
| Main Level | Dining Room | 3.7 m | 2.75 m | 3.7 m x 2.75 m |
| Main Level | Kitchen | 4.31 m | 3.45 m | 4.31 m x 3.45 m |
| Main Level | Primary Bedroom | 3.7 m | 4.56 m | 3.7 m x 4.56 m |
| Main Level | Bathroom | 3.87 m | 1.84 m | 3.87 m x 1.84 m |
| Main Level | Bathroom | 2.51 m | 1.61 m | 2.51 m x 1.61 m |
| Main Level | Bedroom 2 | 4.15 m | 3.56 m | 4.15 m x 3.56 m |
| Main Level | Laundry Room | 2.43 m | 2.02 m | 2.43 m x 2.02 m |
| Main Level | Bedroom 3 | 3.94 m | 4.12 m | 3.94 m x 4.12 m |
https://www.realtor.ca/real-estate/29098691/407-barrington-court-fort-erie-ridgeway-335-ridgeway
Contact Us
Contact us for more information
Matthew Goch
Salesperson
www.facebook.com/mattgoch.realtor
www.linkedin.com/in/matt-goch-32299a66/
www.instagram.com/mattgoch.realtor/
4025 Dorchester Road, Suite 260
Niagara Falls, Ontario L2E 7K8
(866) 530-7737
exprealty.ca/

