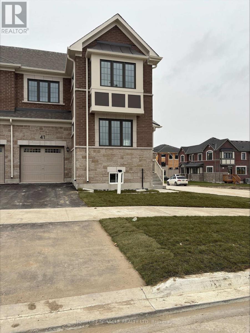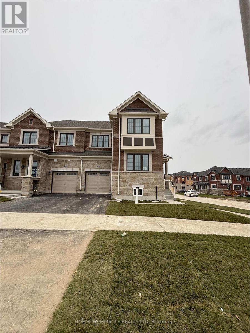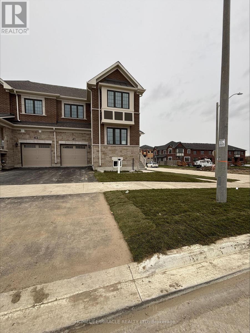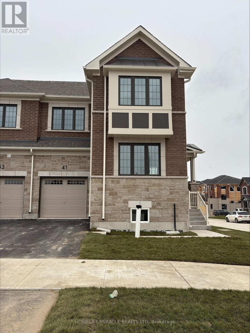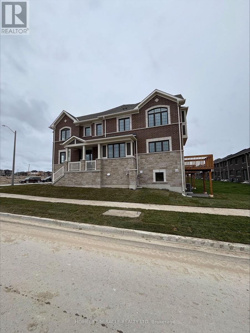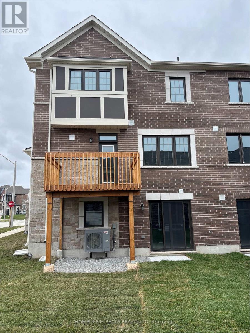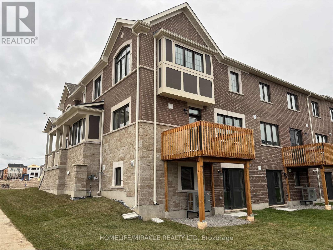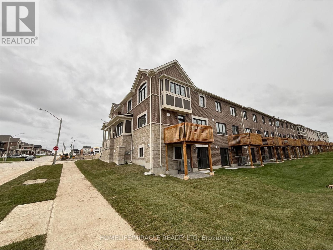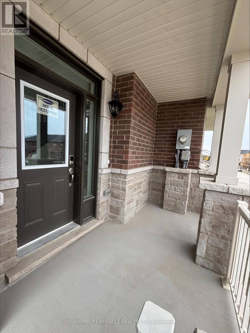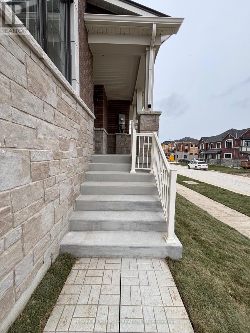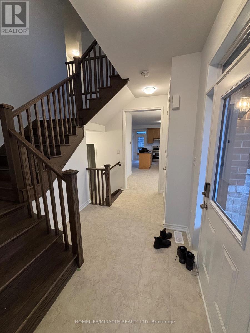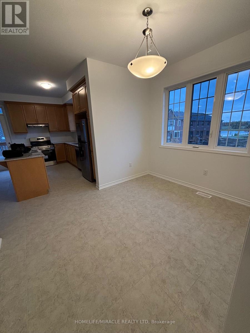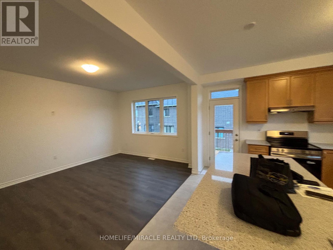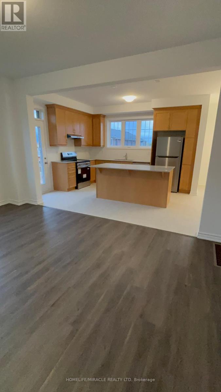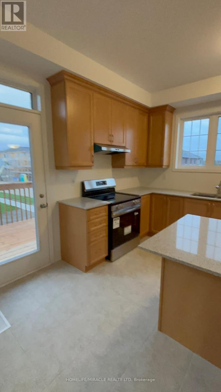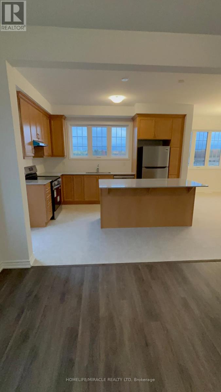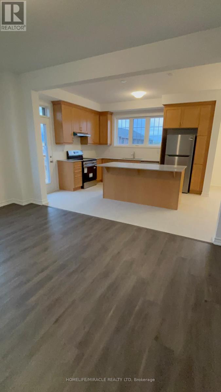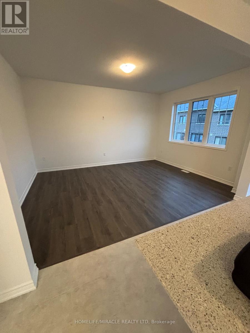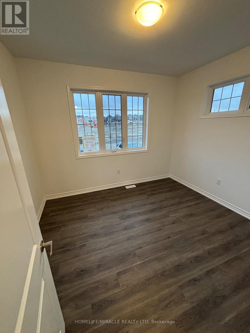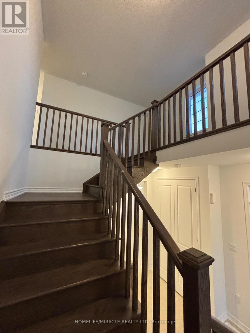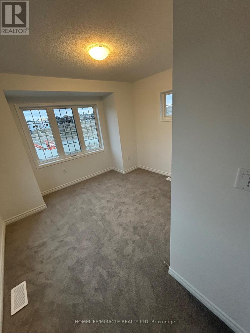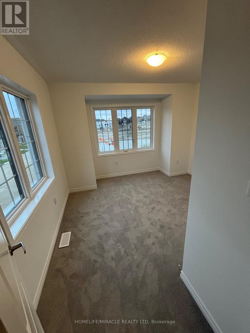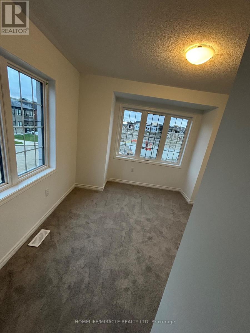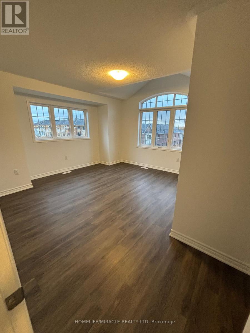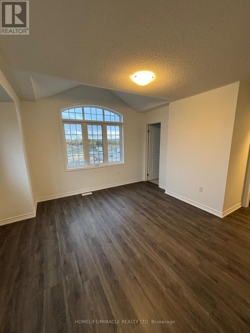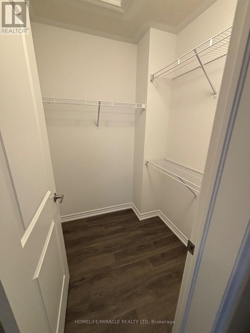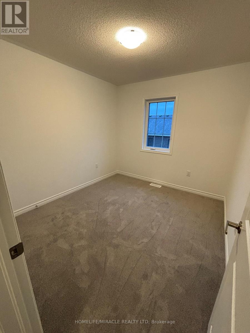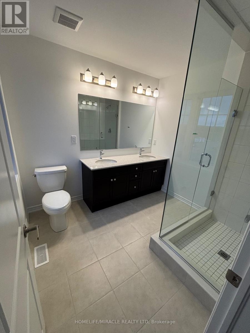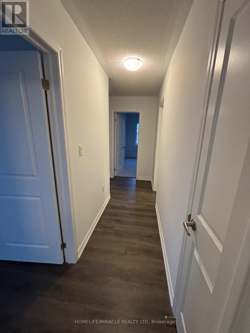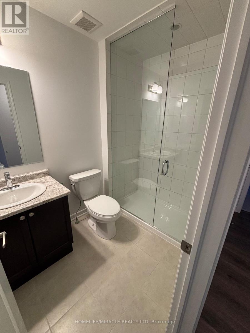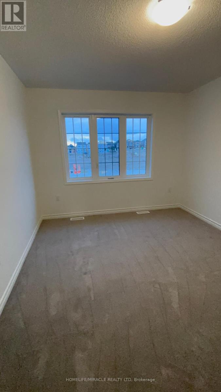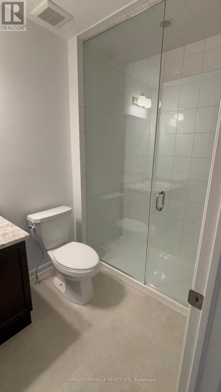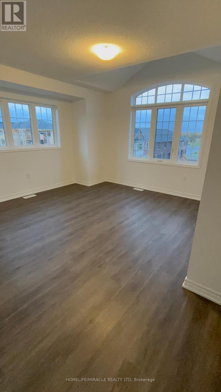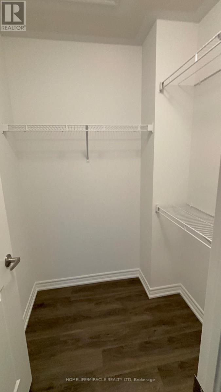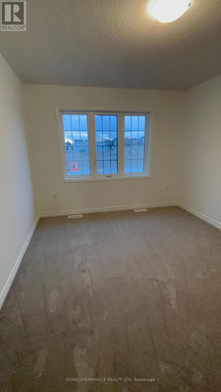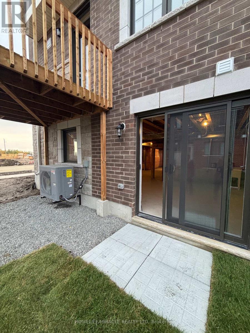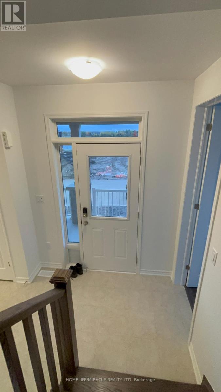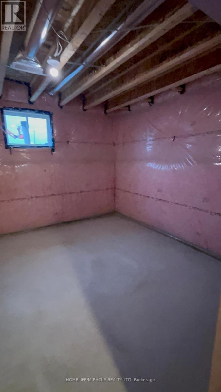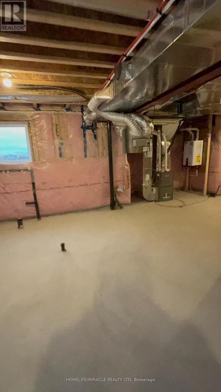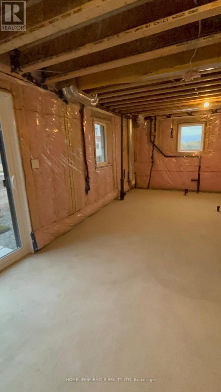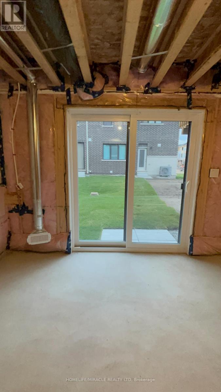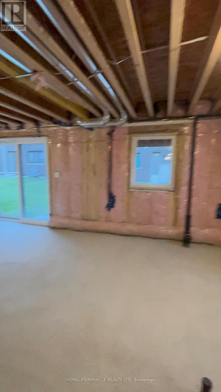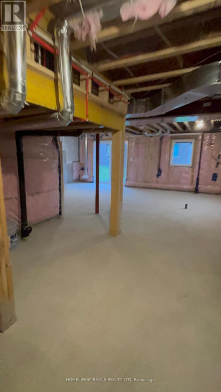41 Lower Street Barrie, Ontario L9J 1B3
$2,900 Monthly
Welcome to the largest 4- Bedroom CORNER-unit townhouse with HOME OFFICE on the Main Floor in this vibrant community, built by Mattamy Homes in one of South Barries most sought-after master-planned neighborhoods. This never lived in home features upgraded SPC flooring and OAK stairs, offering 1997 sq. ft of thoughtfully designed space as per the builder's plan. Enjoy 9-foot ceilings on the main floor, with large windows that fill the home with abundant natural light. Being an end cornet-unit townhouse, it receives so much natural sunlight and feels more like a semi-detached home, offering added brightness. The ultra-modern kitchen, complete with double sinks, a quartz countertop, Pantry, breakfast flush bar & walkout to DECK. This home also boasts stainless steel appliances. Primary Bedroom comes with a spacious walk-in closet; 4 pc ensuite features a luxurious glass shower and quarts countertop adding a touch of elegance to your everyday routine. The house comes with an ERC (Energy Recovery Ventilation) system, ensuring fresh air and energy efficiency, Air source heat pumps for heating and cooling and EnergyStar qualified Tankless Water Heater. Conveniently located just minutes from Highway 400 and GO Train Station, with proximity to Golf Course, high -rated schools, local beaches, shopping, dining and amenities, this home perfectly combines modern living with everyday convenience. Tenants are responsible for all utilities. Tenants will be going through SCREENING CHECK with Single Key and will be asked to upload all the documents for verification by invite link to SINGLE KEY PORTAL. (id:50886)
Property Details
| MLS® Number | S12499534 |
| Property Type | Single Family |
| Community Name | Rural Barrie Southeast |
| Amenities Near By | Beach, Golf Nearby, Place Of Worship, Park, Public Transit |
| Features | Sump Pump |
| Parking Space Total | 2 |
| Structure | Porch |
Building
| Bathroom Total | 3 |
| Bedrooms Above Ground | 4 |
| Bedrooms Total | 4 |
| Age | New Building |
| Appliances | Water Heater, Dishwasher, Dryer, Stove, Washer, Refrigerator |
| Basement Development | Unfinished |
| Basement Features | Apartment In Basement |
| Basement Type | N/a, N/a (unfinished) |
| Construction Style Attachment | Attached |
| Cooling Type | Central Air Conditioning |
| Exterior Finish | Brick |
| Flooring Type | Carpeted |
| Foundation Type | Block |
| Half Bath Total | 1 |
| Heating Fuel | Electric, Natural Gas |
| Heating Type | Heat Pump, Forced Air |
| Stories Total | 2 |
| Size Interior | 1,500 - 2,000 Ft2 |
| Type | Row / Townhouse |
| Utility Water | Municipal Water |
Parking
| Attached Garage | |
| Garage |
Land
| Acreage | No |
| Land Amenities | Beach, Golf Nearby, Place Of Worship, Park, Public Transit |
| Sewer | Sanitary Sewer |
| Size Depth | 83 Ft ,8 In |
| Size Frontage | 35 Ft ,1 In |
| Size Irregular | 35.1 X 83.7 Ft ; Width- 6024/10.70, Depth: 22.50/25.50 |
| Size Total Text | 35.1 X 83.7 Ft ; Width- 6024/10.70, Depth: 22.50/25.50 |
Rooms
| Level | Type | Length | Width | Dimensions |
|---|---|---|---|---|
| Second Level | Primary Bedroom | 4.45 m | 3.5 m | 4.45 m x 3.5 m |
| Second Level | Bedroom 2 | 2.74 m | 3.04 m | 2.74 m x 3.04 m |
| Second Level | Bedroom 3 | 3.07 m | 3.93 m | 3.07 m x 3.93 m |
| Second Level | Bedroom 4 | 3.53 m | 2.46 m | 3.53 m x 2.46 m |
| Main Level | Kitchen | 3.47 m | 4.05 m | 3.47 m x 4.05 m |
| Main Level | Eating Area | 3.47 m | 4.05 m | 3.47 m x 4.05 m |
| Main Level | Great Room | 3.65 m | 4.75 m | 3.65 m x 4.75 m |
| Main Level | Dining Room | 3.53 m | 2.47 m | 3.53 m x 2.47 m |
| Main Level | Office | 3.53 m | 3.23 m | 3.53 m x 3.23 m |
Utilities
| Cable | Available |
| Electricity | Installed |
| Sewer | Installed |
https://www.realtor.ca/real-estate/29057046/41-lower-street-barrie-rural-barrie-southeast
Contact Us
Contact us for more information
Bhavesh Bhatt
Broker
(416) 452-0482
www.bhaveshbhatt.com/
20-470 Chrysler Drive
Brampton, Ontario L6S 0C1
(905) 454-4000
(905) 463-0811

