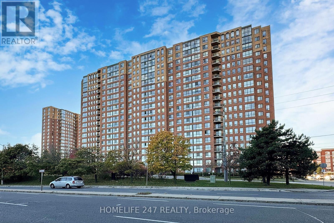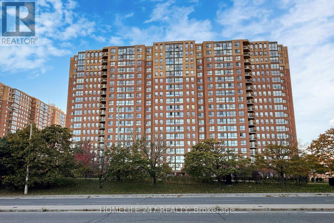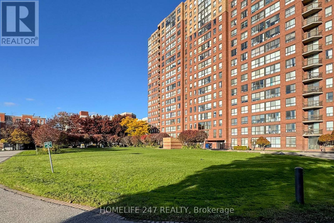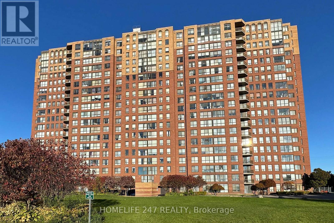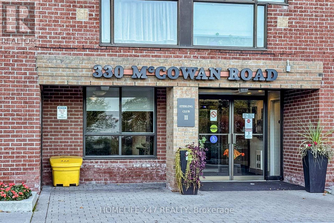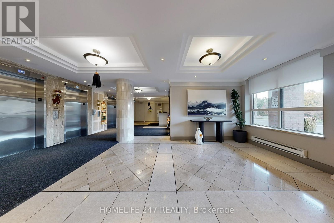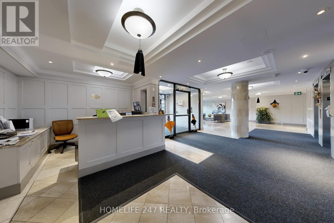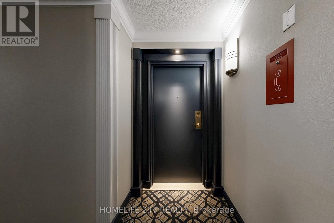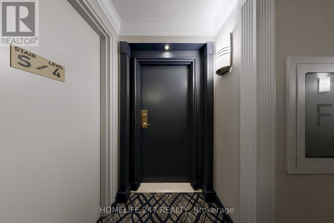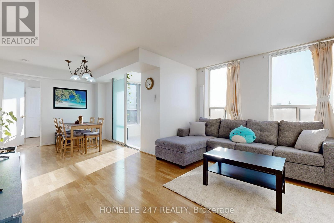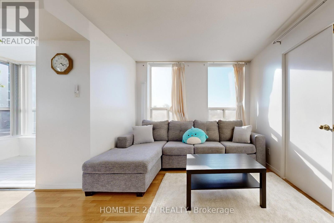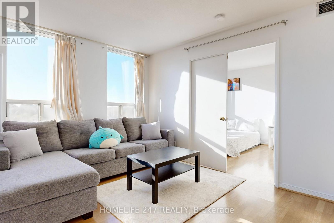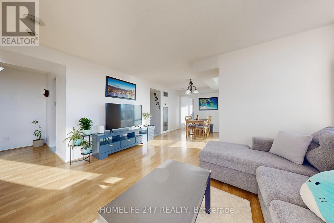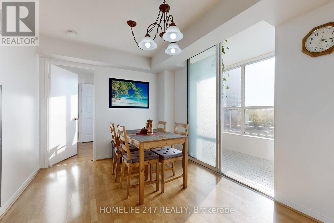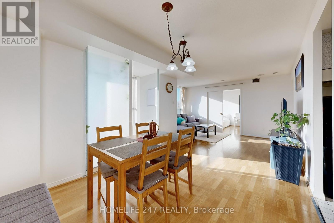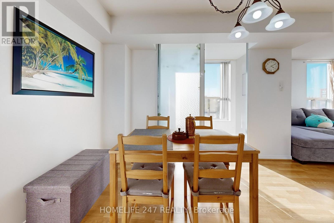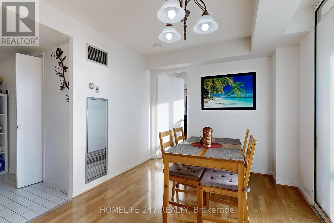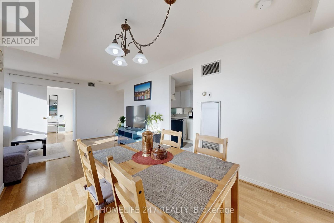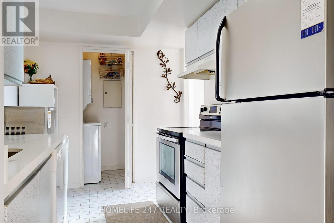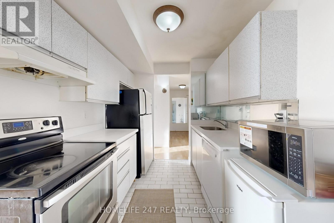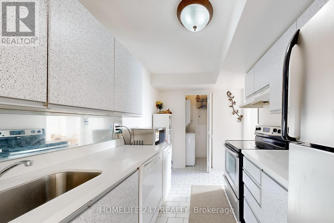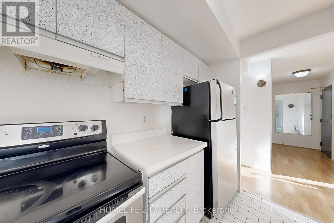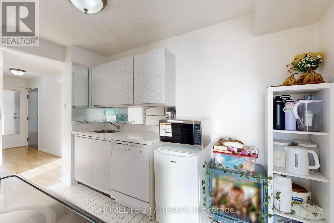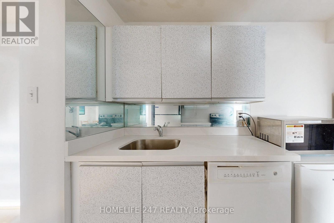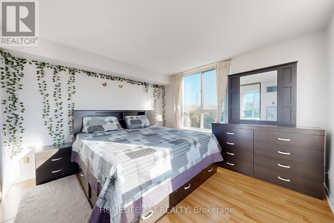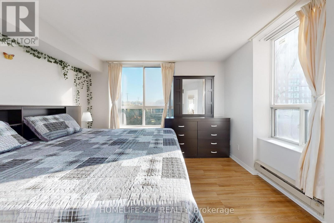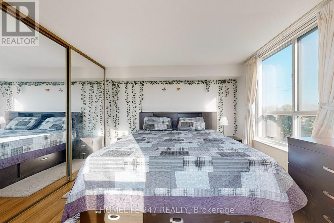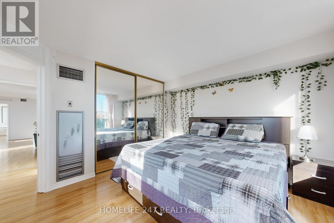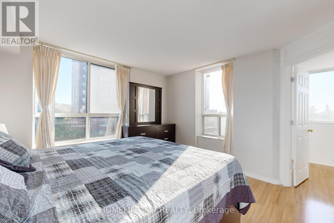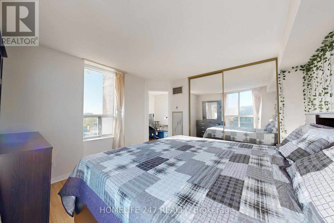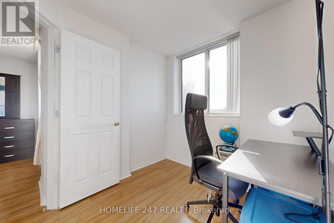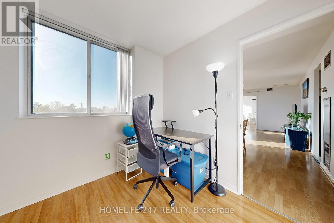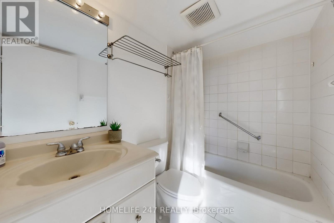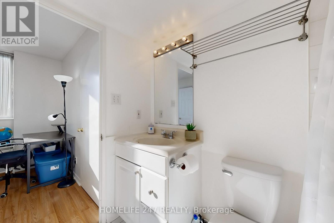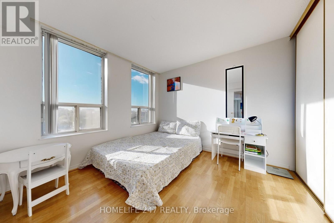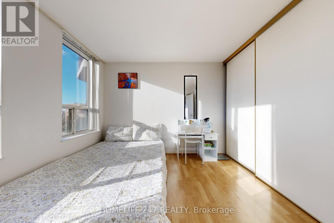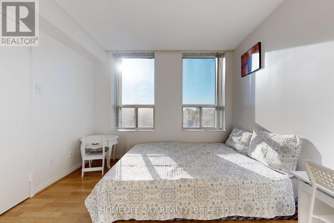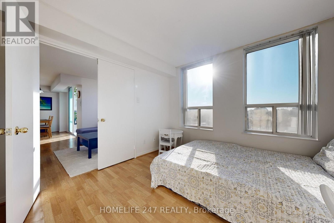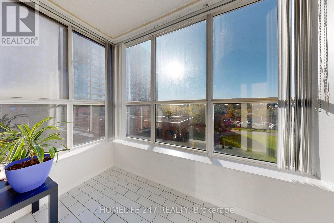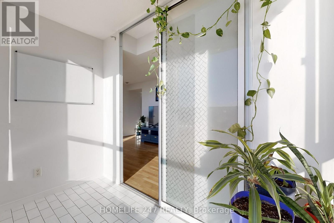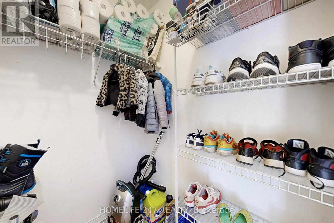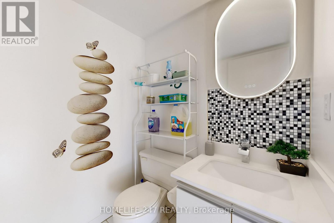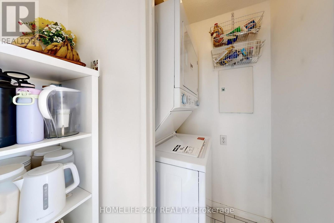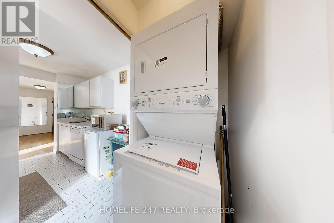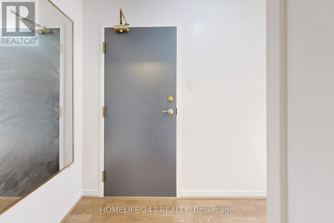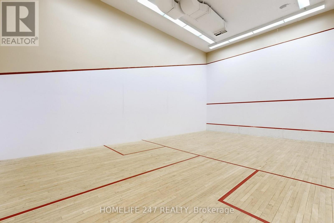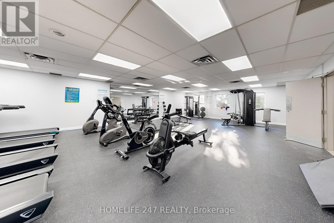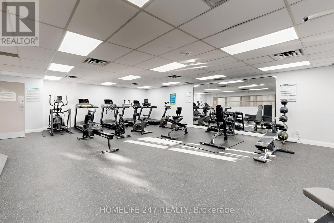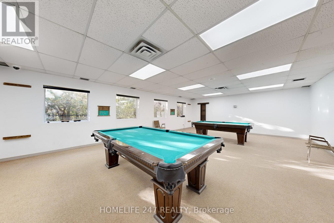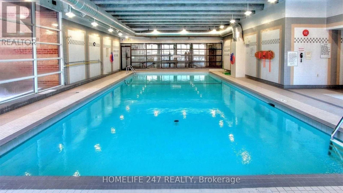413 - 330 Mccowan Road Toronto, Ontario M1J 3N3
$557,000Maintenance, Common Area Maintenance, Heat, Electricity, Insurance, Parking, Water
$848.78 Monthly
Maintenance, Common Area Maintenance, Heat, Electricity, Insurance, Parking, Water
$848.78 MonthlyExcellent Opportunity for Buyers and Investors!!! Bright and spacious corner unit with freshly painted interiors, upgraded Kitchen counter top, sink and faucet. Recently installed laundry, Features 2 bedrooms plus den with a solarium, offering plenty of natural sunlight throughout. The primary bedroom boasts double-door entry, adding a touch of elegance. Located in a well-maintained condo building with top-notch amenities, including 24-hour concierge, indoor pool, gym, sauna, party/meeting room, and ample visitor parking. Prime Location: Steps to GO Station, TTC, Kennedy Subway, Home Depot, and No Frills - everything you need is within reach. Don't miss this great opportunity - a must-see!!!! Maintenance fee Includes Water, Hydro, Heat, CAC, Building Insurance And Common Elements, Parking and Locker. (id:50886)
Open House
This property has open houses!
2:00 pm
Ends at:4:00 pm
Property Details
| MLS® Number | E12483647 |
| Property Type | Single Family |
| Community Name | Eglinton East |
| Community Features | Pets Allowed With Restrictions |
| Features | Balcony, Carpet Free, In Suite Laundry |
| Parking Space Total | 1 |
Building
| Bathroom Total | 2 |
| Bedrooms Above Ground | 2 |
| Bedrooms Below Ground | 1 |
| Bedrooms Total | 3 |
| Amenities | Storage - Locker |
| Appliances | Dishwasher, Dryer, Stove, Washer, Refrigerator |
| Basement Type | None |
| Cooling Type | Central Air Conditioning |
| Exterior Finish | Brick |
| Flooring Type | Laminate, Tile |
| Half Bath Total | 1 |
| Heating Fuel | Natural Gas |
| Heating Type | Forced Air |
| Size Interior | 1,000 - 1,199 Ft2 |
| Type | Apartment |
Parking
| Underground | |
| Garage |
Land
| Acreage | No |
Rooms
| Level | Type | Length | Width | Dimensions |
|---|---|---|---|---|
| Main Level | Living Room | 2.76 m | 4.27 m | 2.76 m x 4.27 m |
| Main Level | Dining Room | 2.74 m | 3.35 m | 2.74 m x 3.35 m |
| Main Level | Bedroom | 3.35 m | 3.66 m | 3.35 m x 3.66 m |
| Main Level | Bedroom 2 | 3 m | 3 m | 3 m x 3 m |
| Main Level | Solarium | 1.52 m | 2.74 m | 1.52 m x 2.74 m |
| Other | Kitchen | 2.13 m | 3.35 m | 2.13 m x 3.35 m |
https://www.realtor.ca/real-estate/29035434/413-330-mccowan-road-toronto-eglinton-east-eglinton-east
Contact Us
Contact us for more information
Bil Basnet
Salesperson
2000 Argentia Rd Plaza 3 #400
Mississauga, Ontario L5N 1V9
(905) 858-1999
(905) 858-3117
www.homelife247realty.com/

