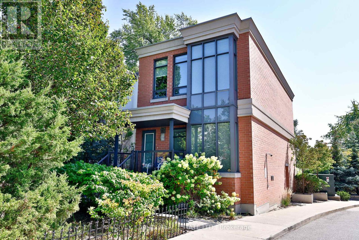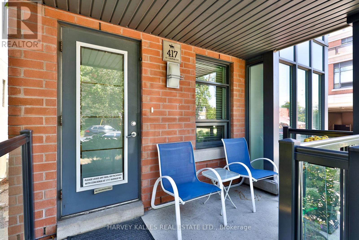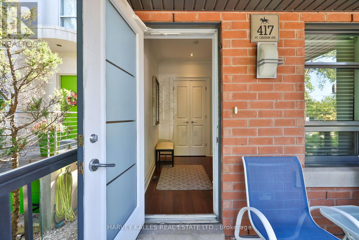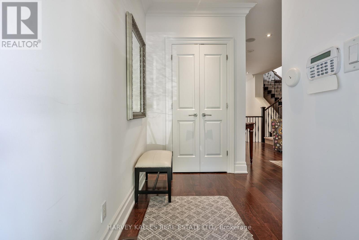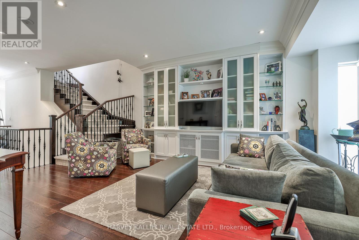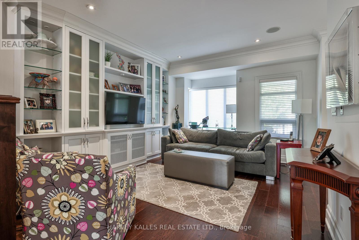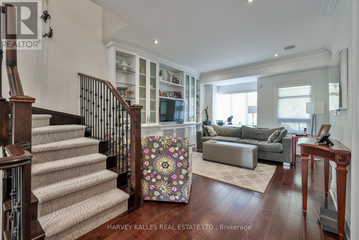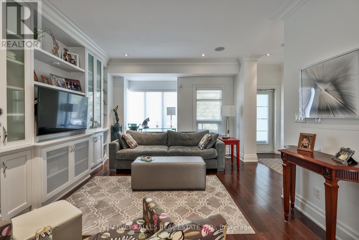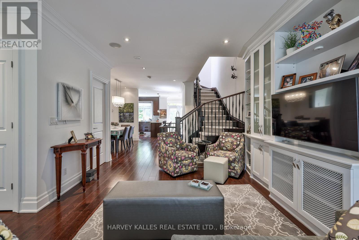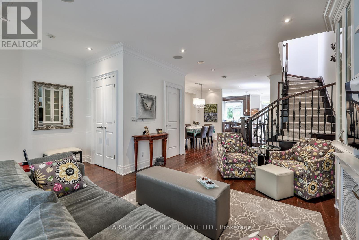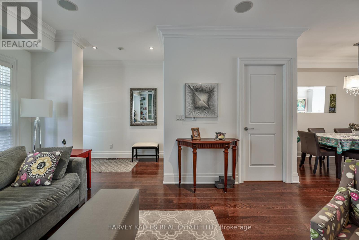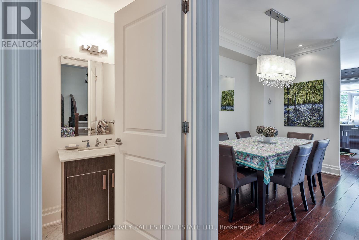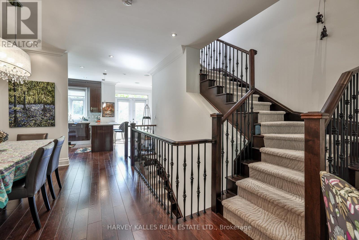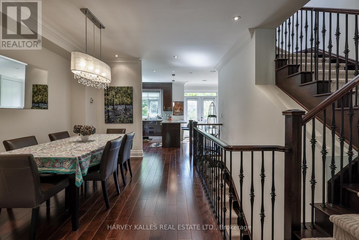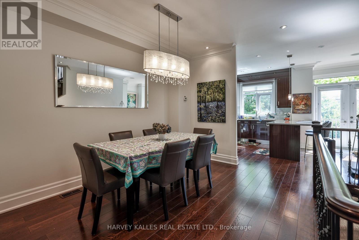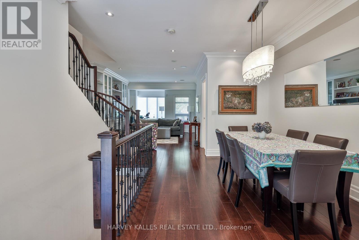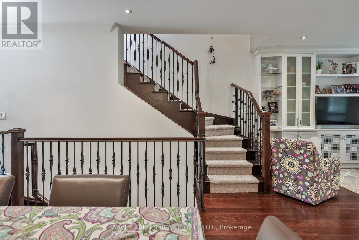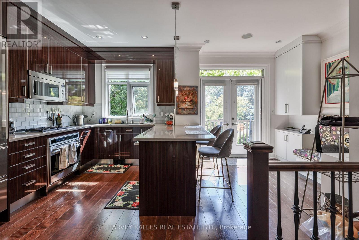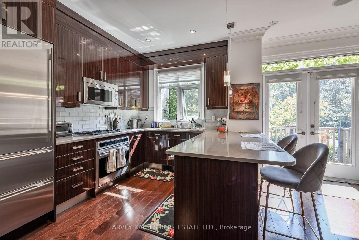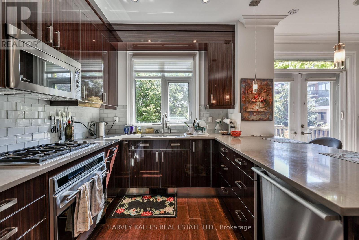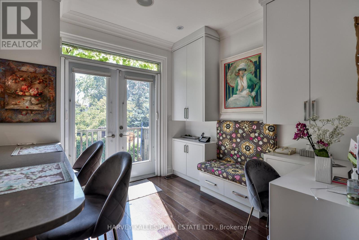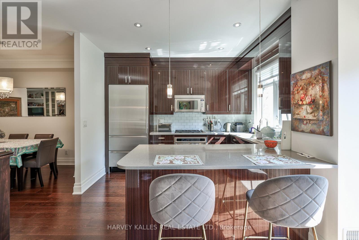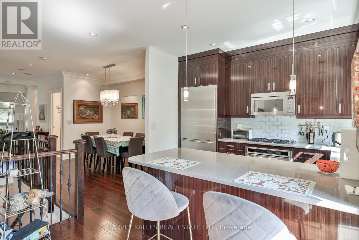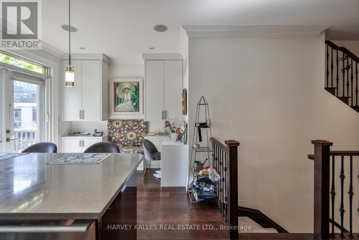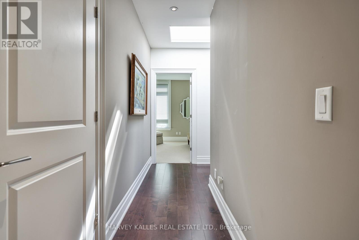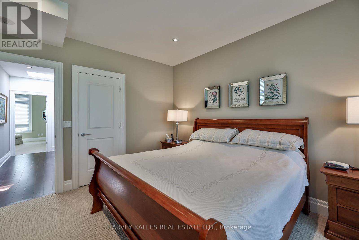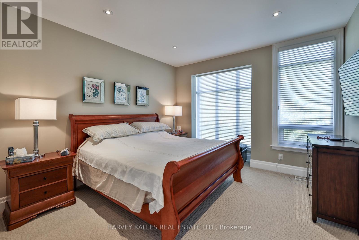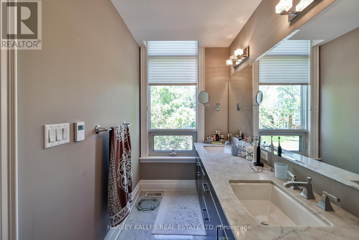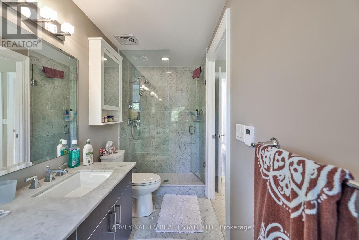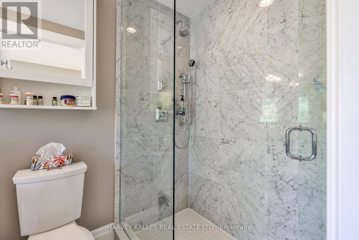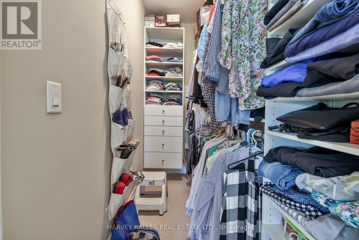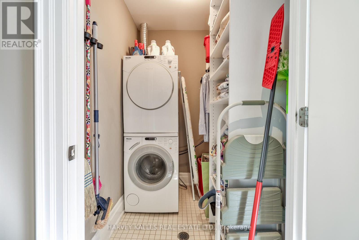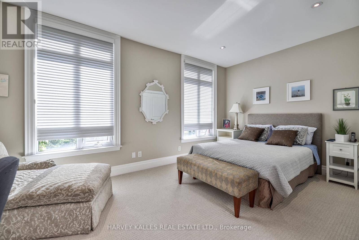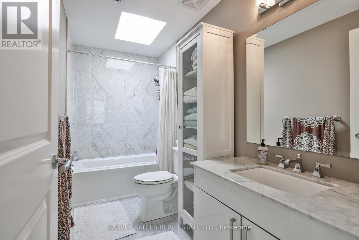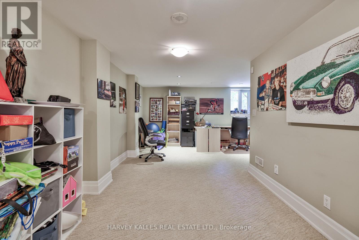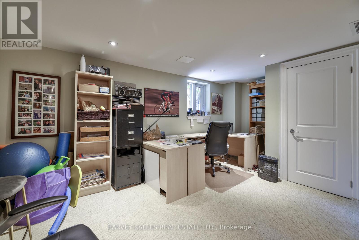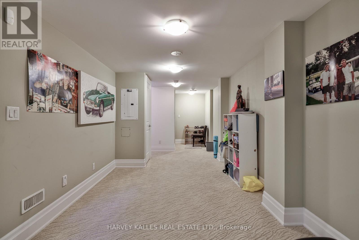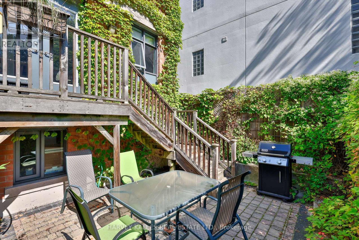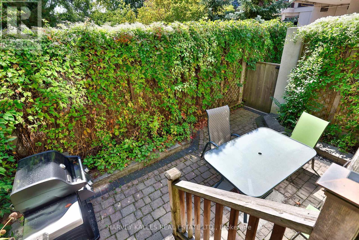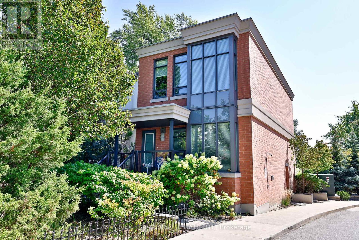417 St Germain Avenue Toronto, Ontario M5M 1T7
$5,700 Unknown
Experience a limited-time offering of refined living from December 10, 2025 to April 10, 2026. This detached condominium residence redefines opulence with its Carrera marble floors, maple hardwood, and a modern kitchen. Revel in the splendor of skylights and high-end appliances. Indulge in the condominium services of 1717 Avenue: 24/7 concierge, valet parking, fitness center, media room, and more. With approximately 2,253 Sq. Ft. of pure luxury, one reserved parking space, and a secluded terrace, this is a grand opportunity for those seeking temporary, yet unparalleled, sophistication. (id:50886)
Property Details
| MLS® Number | C12473557 |
| Property Type | Single Family |
| Community Name | Bedford Park-Nortown |
| Community Features | Pets Not Allowed |
| Parking Space Total | 1 |
Building
| Bathroom Total | 3 |
| Bedrooms Above Ground | 2 |
| Bedrooms Total | 2 |
| Age | 11 To 15 Years |
| Appliances | Cooktop, Dishwasher, Dryer, Freezer, Furniture, Microwave, Washer, Window Coverings, Refrigerator |
| Basement Development | Finished |
| Basement Type | N/a (finished) |
| Cooling Type | Central Air Conditioning |
| Exterior Finish | Brick |
| Flooring Type | Hardwood, Carpeted, Ceramic |
| Half Bath Total | 1 |
| Heating Fuel | Natural Gas |
| Heating Type | Forced Air |
| Stories Total | 2 |
| Size Interior | 2,250 - 2,499 Ft2 |
| Type | Row / Townhouse |
Parking
| Underground | |
| Garage |
Land
| Acreage | No |
Rooms
| Level | Type | Length | Width | Dimensions |
|---|---|---|---|---|
| Second Level | Primary Bedroom | 3.96 m | 3.73 m | 3.96 m x 3.73 m |
| Second Level | Bedroom 2 | 5.49 m | 3.35 m | 5.49 m x 3.35 m |
| Second Level | Laundry Room | 1.68 m | 1.37 m | 1.68 m x 1.37 m |
| Basement | Recreational, Games Room | 5.38 m | 3.35 m | 5.38 m x 3.35 m |
| Ground Level | Foyer | 2.67 m | 1.22 m | 2.67 m x 1.22 m |
| Ground Level | Living Room | 4.06 m | 3.81 m | 4.06 m x 3.81 m |
| Ground Level | Dining Room | 3.73 m | 3.15 m | 3.73 m x 3.15 m |
| Ground Level | Kitchen | 3.35 m | 2.59 m | 3.35 m x 2.59 m |
| Ground Level | Family Room | 3.51 m | 2.9 m | 3.51 m x 2.9 m |
Contact Us
Contact us for more information
Andre S Kutyan
Broker
andrekutyan.com/
www.facebook.com/andrekutyanhomes
twitter.com/andrekutyan
www.linkedin.com/in/andrekutyan
2145 Avenue Road
Toronto, Ontario M5M 4B2
(416) 441-2888
www.harveykalles.com/
Natasha Lehman
Salesperson
2145 Avenue Road
Toronto, Ontario M5M 4B2
(416) 441-2888
www.harveykalles.com/

