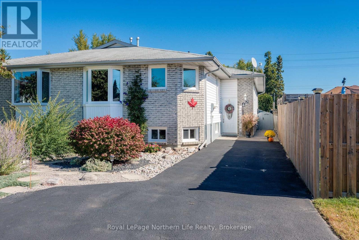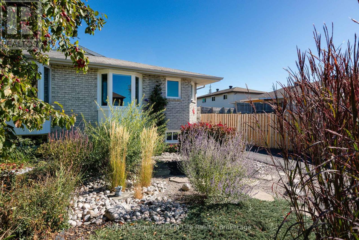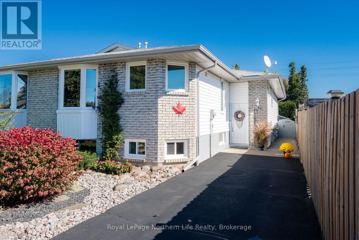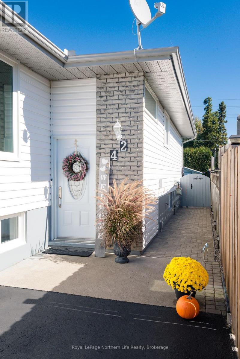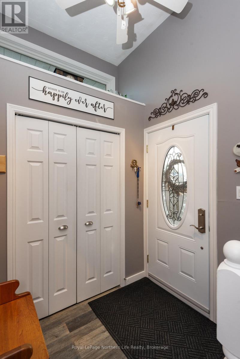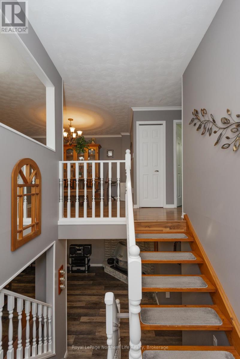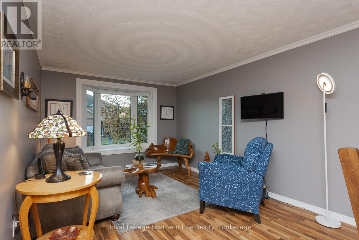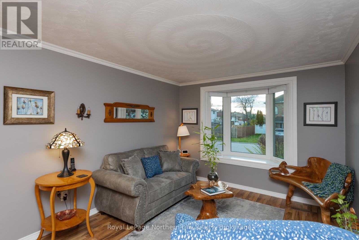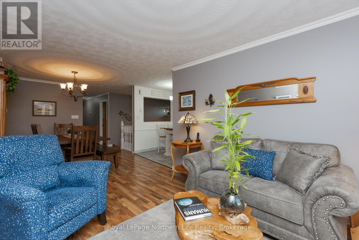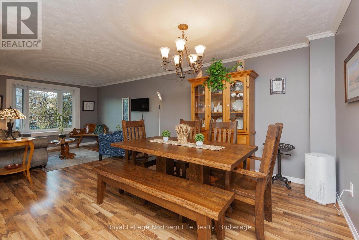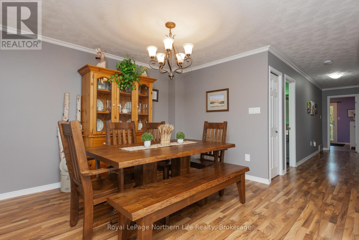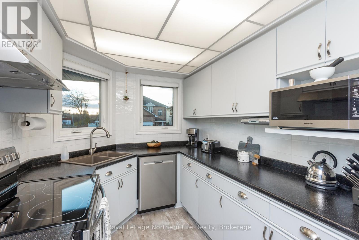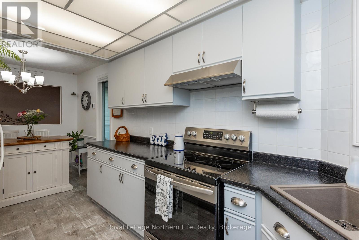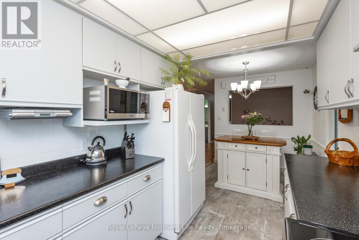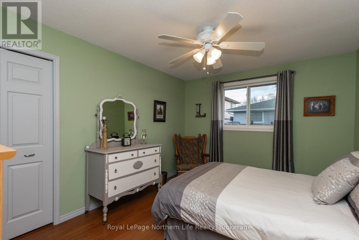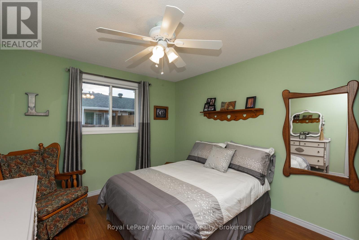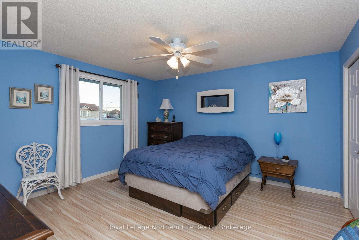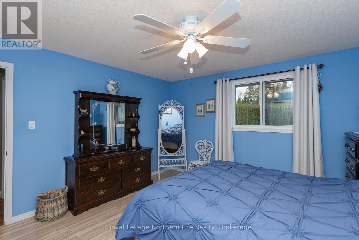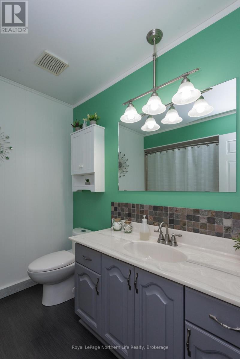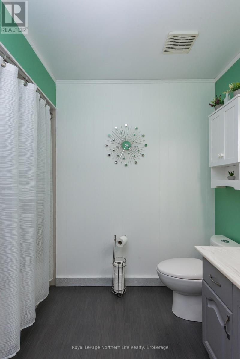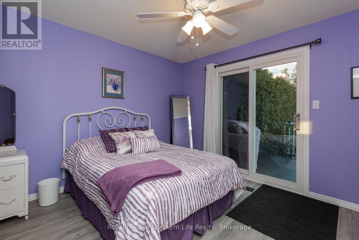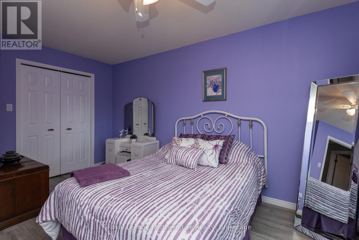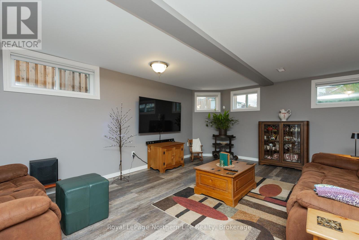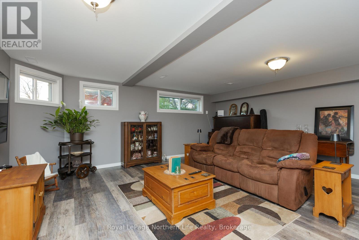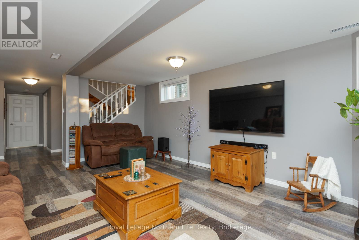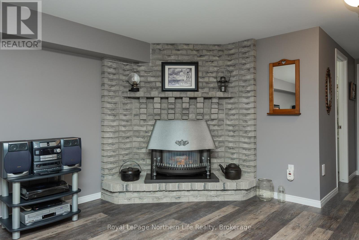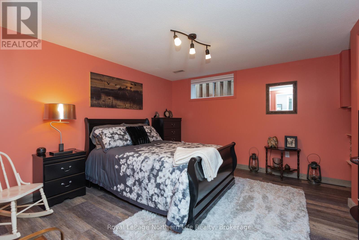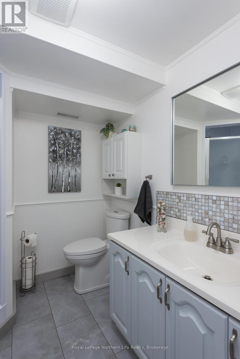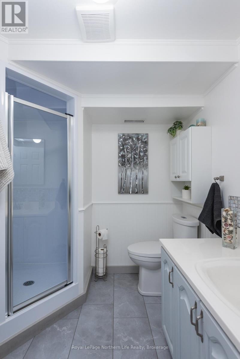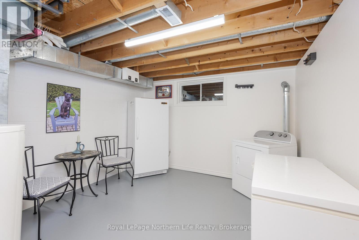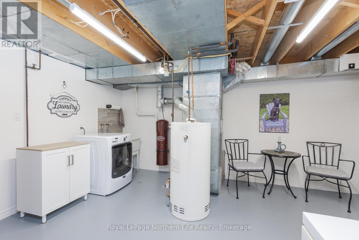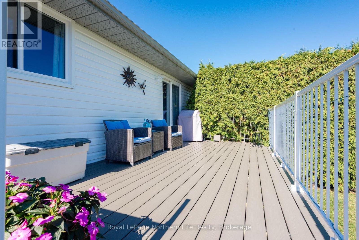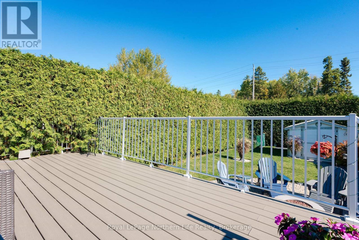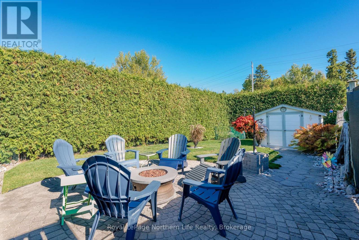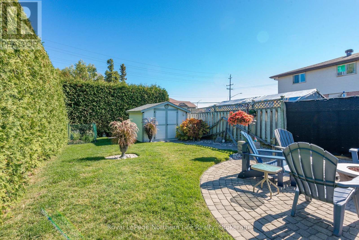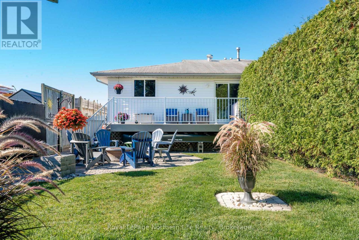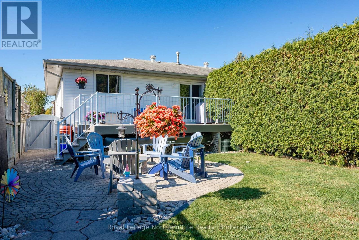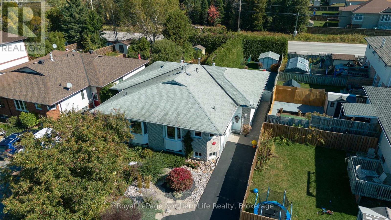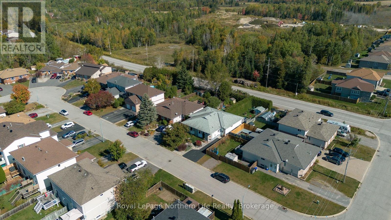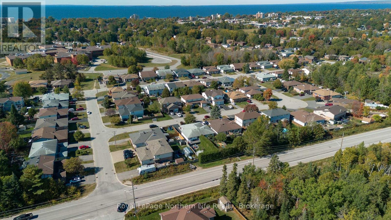42 Balmoral Crescent North Bay, Ontario P1A 4H5
$444,900
This stunning 4-bedroom, 2-bath semi-detached home is nestled on a quiet street in desirable Ferris, offering comfort, style, and a true sense of pride of ownership. Step inside to a bright, open-concept living, dining, and kitchen area-perfect for family living and entertaining. The kitchen comes complete with an appliance package, making it move-in ready.The main floor features three spacious bedrooms, a 4-piece bath, and garden doors off one bedroom leading to a large deck overlooking your own private backyard oasis. Downstairs, you'll find a fully finished basement with a large rec room and cozy gas fireplace, an additional bedroom, 3-piece bath, and generous laundry, utility, and storage areas-ideal for growing families or guests. Enjoy the low-maintenance, drought-tolerant front gardens and a wide 4-foot hallway upstairs that adds a touch of openness and accessibility. Move-in ready, beautifully maintained, and located in a peaceful neighbourhood with amazing neighbours and close to all amenities-this home truly has it all! (id:50886)
Property Details
| MLS® Number | X12527974 |
| Property Type | Single Family |
| Community Name | Ferris |
| Amenities Near By | Place Of Worship, Public Transit, Schools |
| Parking Space Total | 2 |
| Structure | Shed |
Building
| Bathroom Total | 2 |
| Bedrooms Above Ground | 3 |
| Bedrooms Below Ground | 1 |
| Bedrooms Total | 4 |
| Age | 31 To 50 Years |
| Amenities | Fireplace(s) |
| Appliances | Central Vacuum, Water Heater, Dishwasher, Dryer, Microwave, Stove, Washer, Window Coverings, Refrigerator |
| Architectural Style | Bungalow |
| Basement Development | Finished |
| Basement Type | Full (finished) |
| Construction Style Attachment | Semi-detached |
| Cooling Type | None |
| Exterior Finish | Brick, Vinyl Siding |
| Fireplace Present | Yes |
| Fireplace Total | 1 |
| Flooring Type | Laminate |
| Foundation Type | Block |
| Heating Fuel | Natural Gas |
| Heating Type | Forced Air |
| Stories Total | 1 |
| Size Interior | 1,100 - 1,500 Ft2 |
| Type | House |
| Utility Water | Municipal Water |
Parking
| No Garage |
Land
| Acreage | No |
| Land Amenities | Place Of Worship, Public Transit, Schools |
| Sewer | Sanitary Sewer |
| Size Irregular | 30 X 140.3 Acre |
| Size Total Text | 30 X 140.3 Acre |
| Zoning Description | R3 |
Rooms
| Level | Type | Length | Width | Dimensions |
|---|---|---|---|---|
| Basement | Recreational, Games Room | 7.65 m | 5.64 m | 7.65 m x 5.64 m |
| Basement | Bedroom 4 | 3.93 m | 3.57 m | 3.93 m x 3.57 m |
| Basement | Utility Room | 5.58 m | 3.51 m | 5.58 m x 3.51 m |
| Basement | Workshop | 3.93 m | 3.66 m | 3.93 m x 3.66 m |
| Main Level | Living Room | 7.41 m | 3.29 m | 7.41 m x 3.29 m |
| Main Level | Kitchen | 6.01 m | 2.47 m | 6.01 m x 2.47 m |
| Main Level | Primary Bedroom | 3.96 m | 3.2 m | 3.96 m x 3.2 m |
| Main Level | Bedroom 2 | 4.42 m | 3.6 m | 4.42 m x 3.6 m |
| Main Level | Bedroom 3 | 4.11 m | 3.96 m | 4.11 m x 3.96 m |
https://www.realtor.ca/real-estate/29086352/42-balmoral-crescent-north-bay-ferris-ferris
Contact Us
Contact us for more information
Anita Kapitanchuk
Salesperson
117 Chippewa Street West
North Bay, Ontario P1B 6G3
(705) 472-2980

