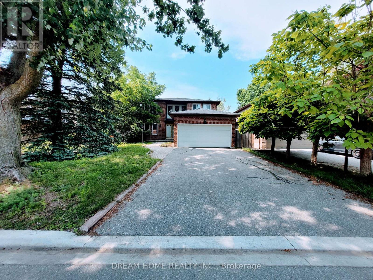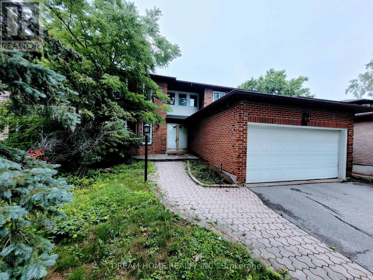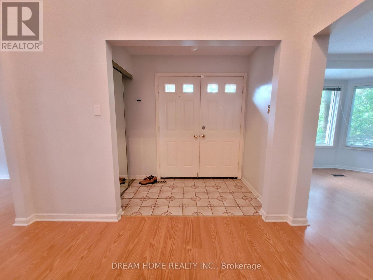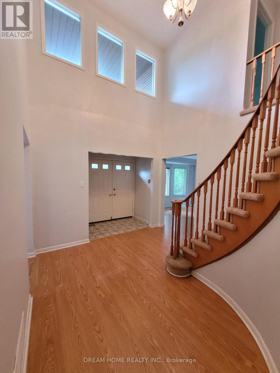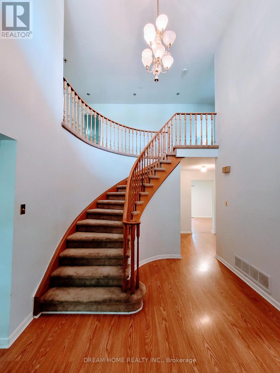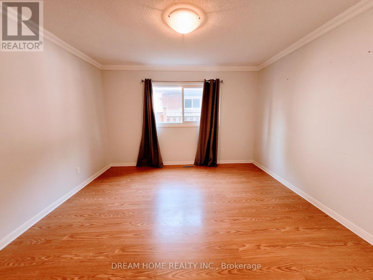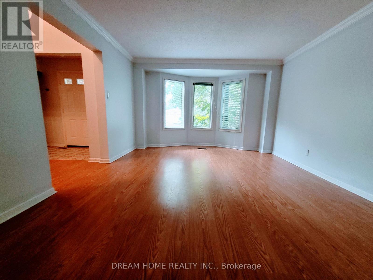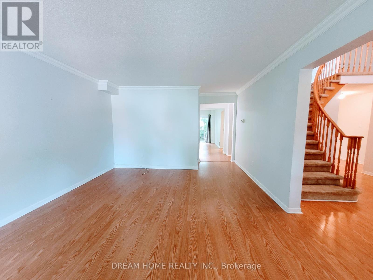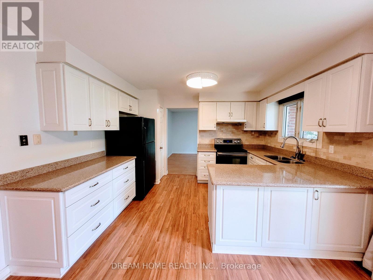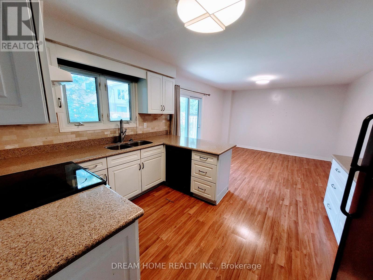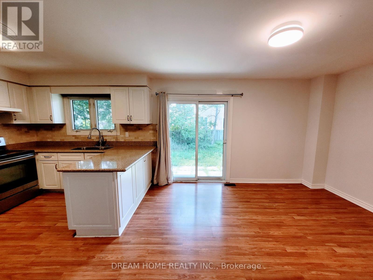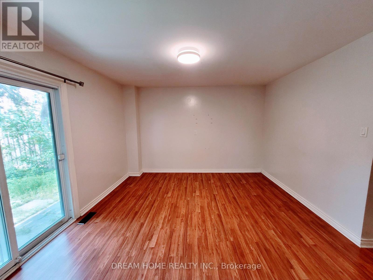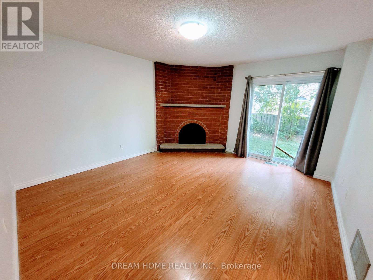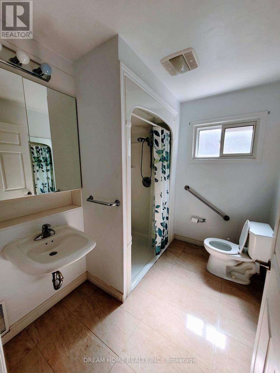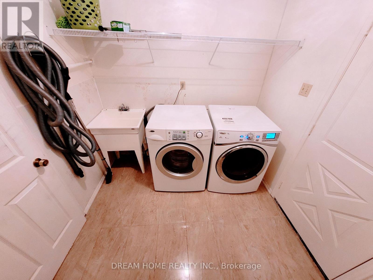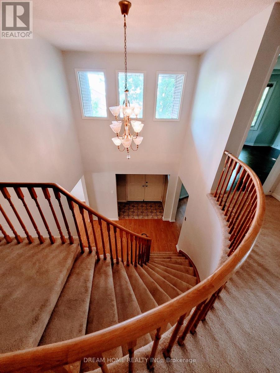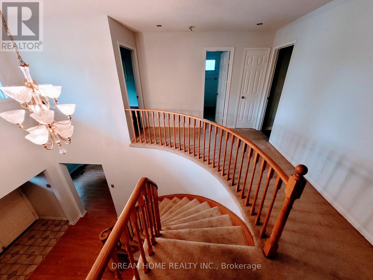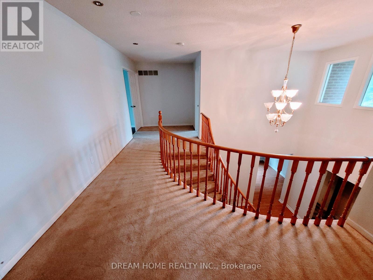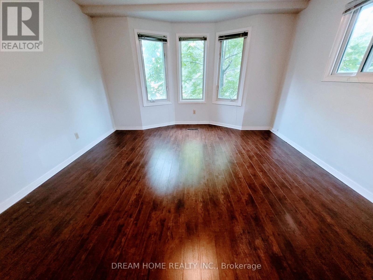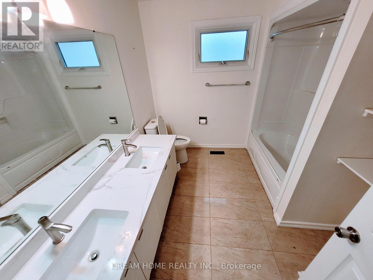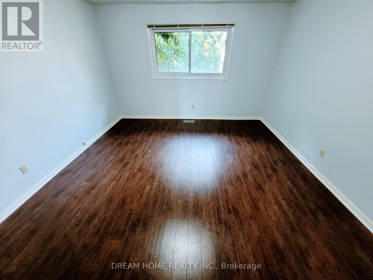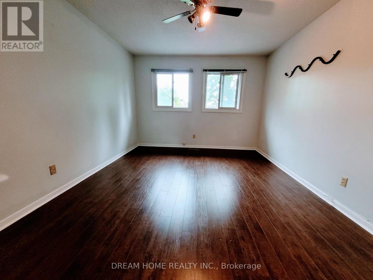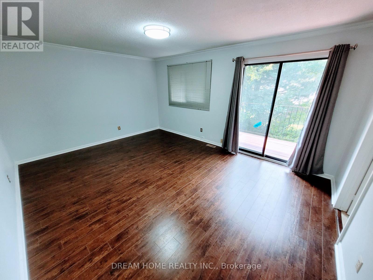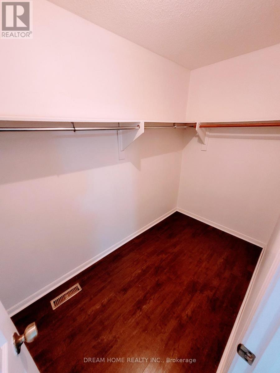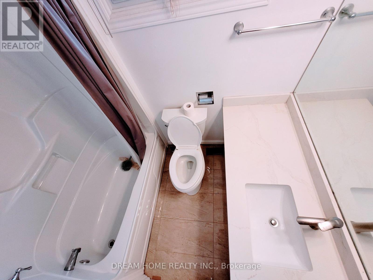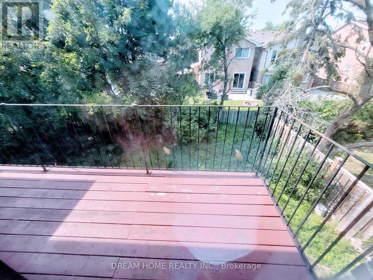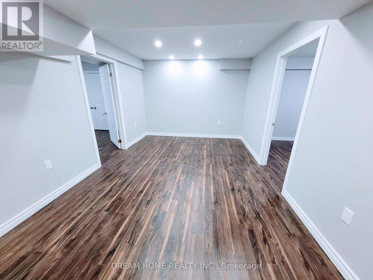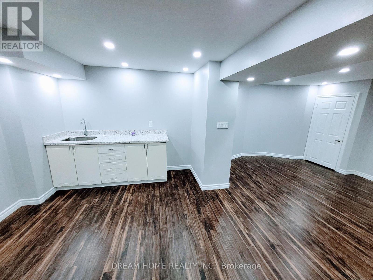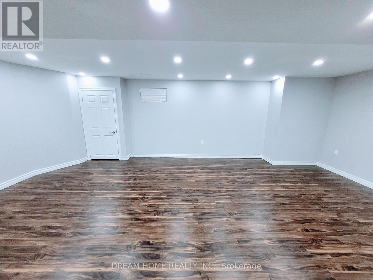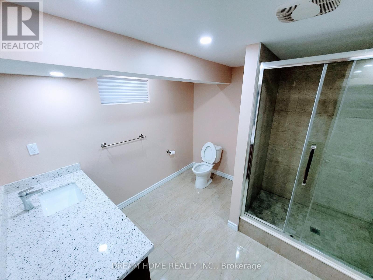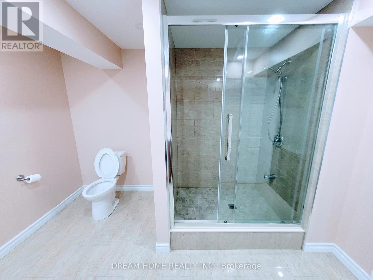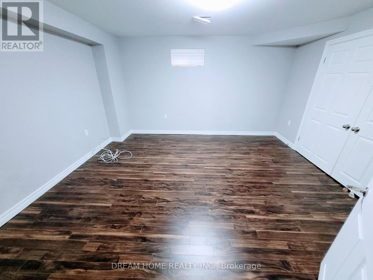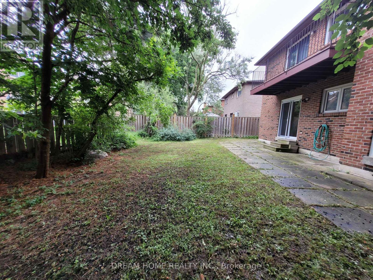42 Emeline Crescent Markham, Ontario L3P 4G4
6 Bedroom
3 Bathroom
2,500 - 3,000 ft2
Fireplace
Central Air Conditioning
Forced Air
$4,300 Monthly
Desirable Markham Village On A Spacious Executive Home Closed To 3000 Sf, No Sidewalk! Freshly Painted, Renovated With Upgraded Kitchen W/Granite Counter-Top, Large Ensuite-Master Bedroom With Walk-In Closet, Renovated Open Concept Basement Full Of Pot Lights, Great Size Rooms Throughout, Formal Living Room, Sep. Dining, Excellent Location, Minutes To Schools, Parks, Go Train Station, Hwy 407 (id:50886)
Property Details
| MLS® Number | N12485318 |
| Property Type | Single Family |
| Community Name | Markham Village |
| Parking Space Total | 6 |
Building
| Bathroom Total | 3 |
| Bedrooms Above Ground | 4 |
| Bedrooms Below Ground | 2 |
| Bedrooms Total | 6 |
| Appliances | Garage Door Opener Remote(s), Central Vacuum, Dishwasher, Dryer, Stove, Washer, Window Coverings, Refrigerator |
| Basement Development | Finished |
| Basement Type | N/a (finished) |
| Construction Style Attachment | Detached |
| Cooling Type | Central Air Conditioning |
| Exterior Finish | Brick |
| Fireplace Present | Yes |
| Flooring Type | Laminate |
| Foundation Type | Concrete |
| Heating Fuel | Natural Gas |
| Heating Type | Forced Air |
| Stories Total | 2 |
| Size Interior | 2,500 - 3,000 Ft2 |
| Type | House |
| Utility Water | Municipal Water |
Parking
| Garage |
Land
| Acreage | No |
| Sewer | Sanitary Sewer |
| Size Depth | 111 Ft ,9 In |
| Size Frontage | 49 Ft ,2 In |
| Size Irregular | 49.2 X 111.8 Ft |
| Size Total Text | 49.2 X 111.8 Ft |
Rooms
| Level | Type | Length | Width | Dimensions |
|---|---|---|---|---|
| Second Level | Bedroom 4 | 4.5 m | 3.45 m | 4.5 m x 3.45 m |
| Second Level | Primary Bedroom | 5.08 m | 3.83 m | 5.08 m x 3.83 m |
| Second Level | Bedroom 2 | 4 m | 4 m | 4 m x 4 m |
| Third Level | Bedroom 2 | 3.98 m | 3.98 m | 3.98 m x 3.98 m |
| Basement | Bedroom | 4 m | 3.5 m | 4 m x 3.5 m |
| Basement | Bedroom | 3.8 m | 3.6 m | 3.8 m x 3.6 m |
| Ground Level | Living Room | 5.46 m | 3.95 m | 5.46 m x 3.95 m |
| Ground Level | Dining Room | 3.8 m | 3.46 m | 3.8 m x 3.46 m |
| Ground Level | Family Room | 4.34 m | 3.92 m | 4.34 m x 3.92 m |
| Ground Level | Kitchen | 3.8 m | 3.25 m | 3.8 m x 3.25 m |
| Ground Level | Eating Area | 3.8 m | 3.5 m | 3.8 m x 3.5 m |
| Ground Level | Laundry Room | 2.33 m | 2.1 m | 2.33 m x 2.1 m |
Contact Us
Contact us for more information
Tom He
Salesperson
(647) 865-1196
Dream Home Realty Inc.
206 - 7800 Woodbine Avenue
Markham, Ontario L3R 2N7
206 - 7800 Woodbine Avenue
Markham, Ontario L3R 2N7
(905) 604-6855
(905) 604-6850

