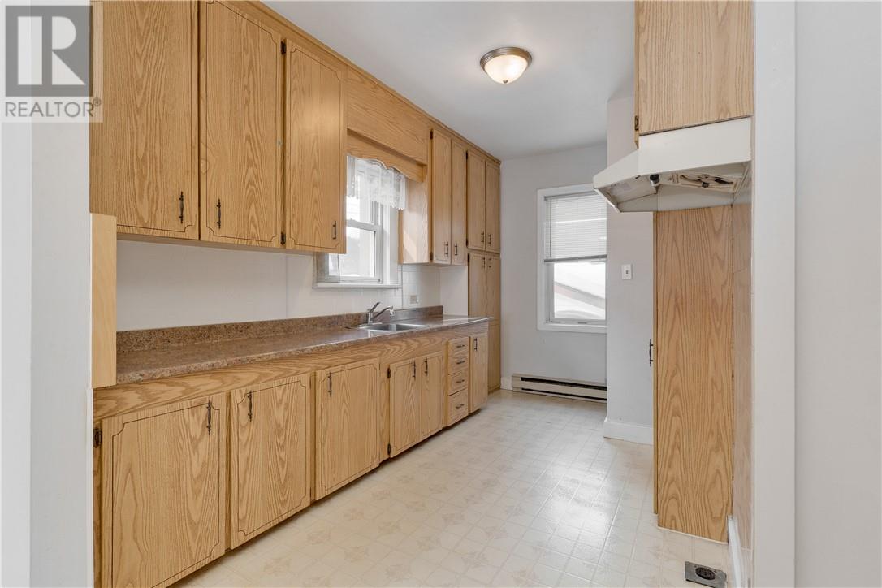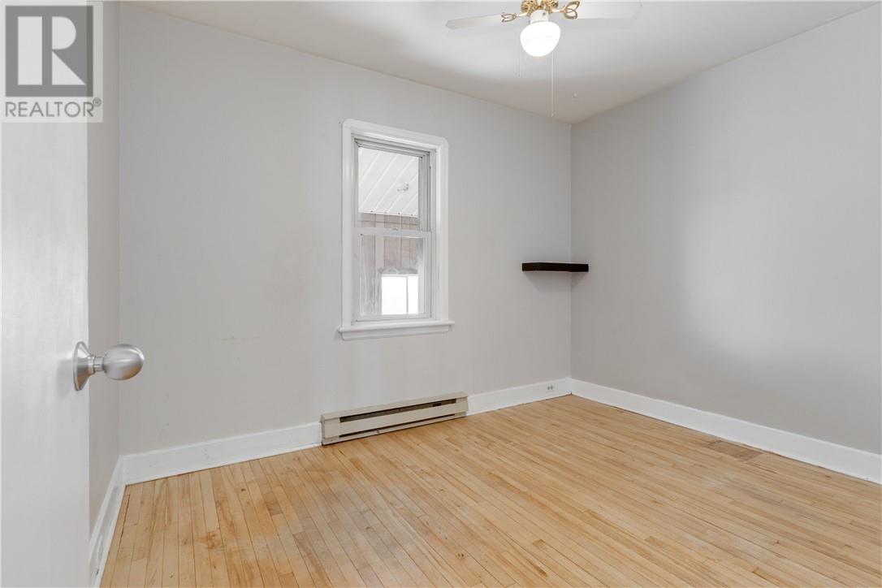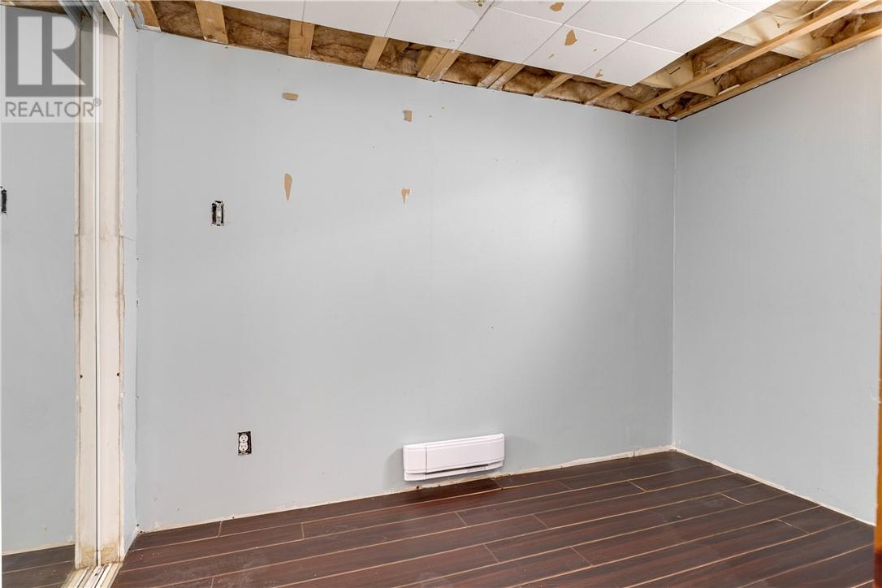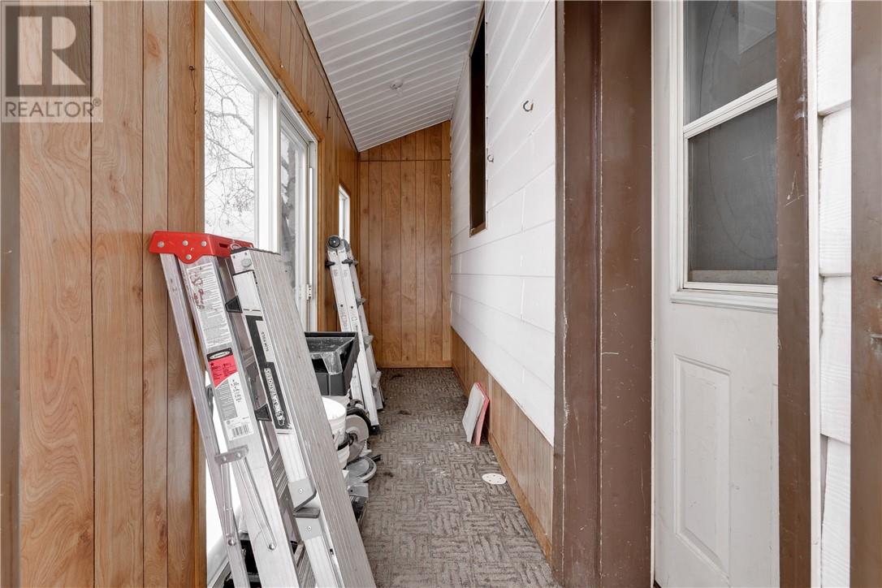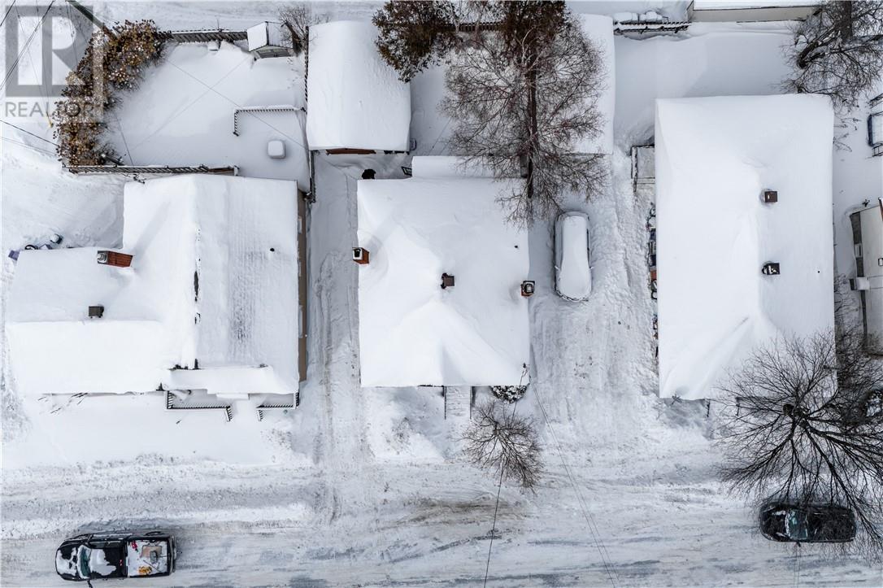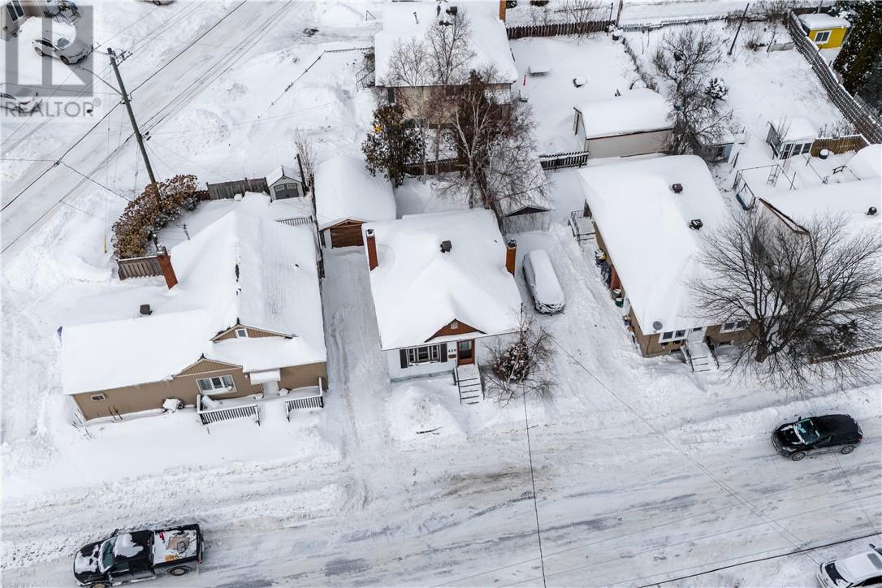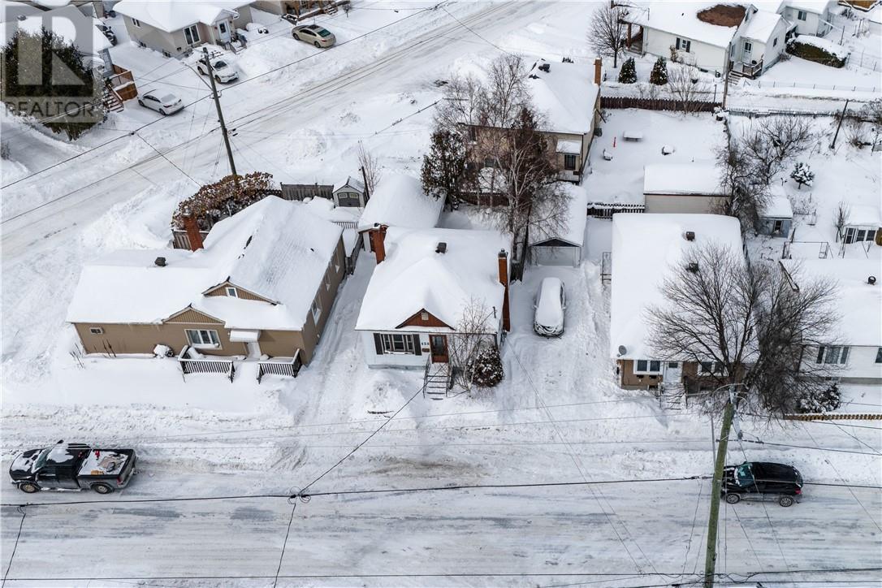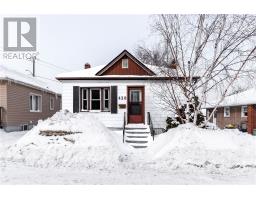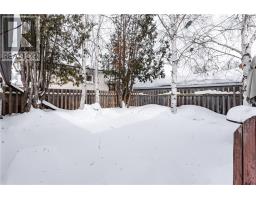428 Haig Street Sudbury, Ontario P3C 1C6
$329,000
Welcome to 428 Haig Street, a charming home located in a desirable west-end neighborhood. This well-maintained property would be perfect for a first-time home buyer or for those looking to expand their investment portfolio. It features a functional and traditional layout with 2 + 1 bedrooms and two full baths. As you enter the home you a greeted with a lovely foyer with convenient closet storage. A living/dining area and kitchen provide enough room for the family to enjoy. Downstairs is fully finished, providing tons of extras including an additional eat in kitchen, bedroom, bath, rec room and storage. This could definitely be used for multigeneration families or a nanny suite. Outside, is a well-kept yard and garage. Good proximity to schools, parks and public transit. Lots to offer at a great price point! (id:50886)
Property Details
| MLS® Number | 2120851 |
| Property Type | Single Family |
| Equipment Type | None |
| Rental Equipment Type | None |
Building
| Bathroom Total | 2 |
| Bedrooms Total | 3 |
| Architectural Style | Bungalow |
| Basement Type | Full |
| Cooling Type | None |
| Exterior Finish | Aluminum Siding |
| Flooring Type | Hardwood, Linoleum |
| Foundation Type | Concrete |
| Heating Type | Baseboard Heaters |
| Roof Material | Asphalt Shingle |
| Roof Style | Unknown |
| Stories Total | 1 |
| Type | House |
| Utility Water | Municipal Water |
Parking
| Garage |
Land
| Acreage | No |
| Sewer | Municipal Sewage System |
| Size Total Text | 0-4,050 Sqft |
| Zoning Description | R2-3 |
Rooms
| Level | Type | Length | Width | Dimensions |
|---|---|---|---|---|
| Basement | Bathroom | 4'7"" x 6' | ||
| Basement | Recreational, Games Room | 11' x 14' | ||
| Basement | Storage | 6' x 9' | ||
| Basement | Bedroom | 9' x 9'4"" | ||
| Basement | Eat In Kitchen | 7'4"" x 19' | ||
| Main Level | Foyer | 3'6"" x 5' | ||
| Main Level | Bedroom | 9' x 11'2"" | ||
| Main Level | Kitchen | 8' x 13'4"" | ||
| Main Level | Bedroom | 9'4"" x 11'2"" | ||
| Main Level | Bathroom | 5'8"" x 7'8"" | ||
| Main Level | Living Room/dining Room | 11'2 x 16' |
https://www.realtor.ca/real-estate/27933350/428-haig-street-sudbury
Contact Us
Contact us for more information
Anthony Rocca
Salesperson
(647) 849-3180
767 Barrydowne Rd Unit 203 A
Sudbury, Ontario P3A 3T6
(866) 530-7737
(647) 849-3180



