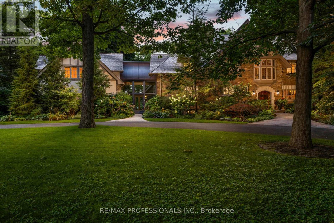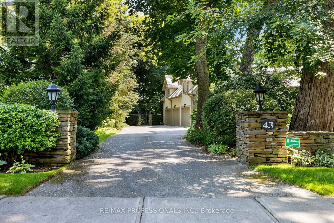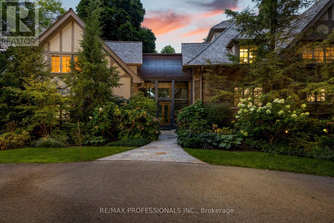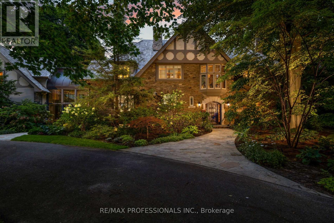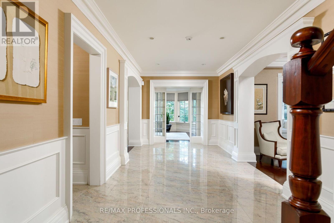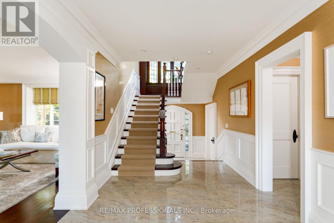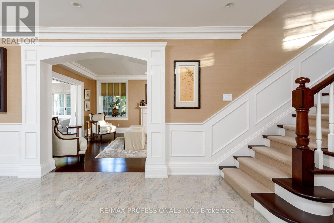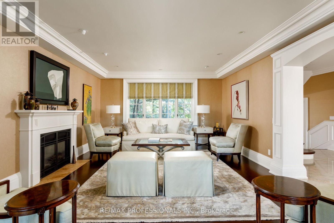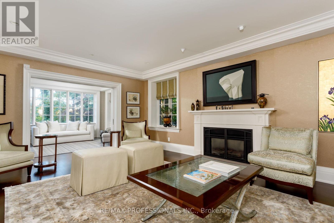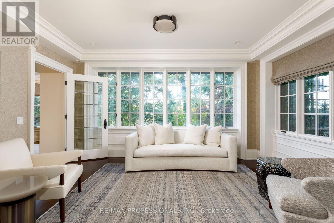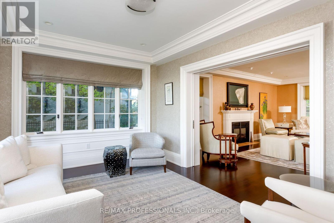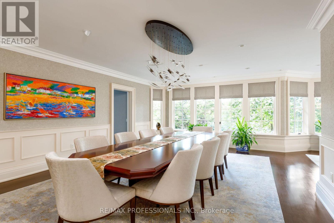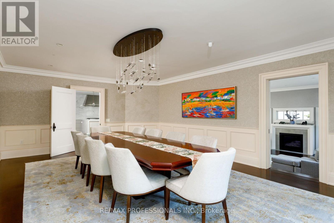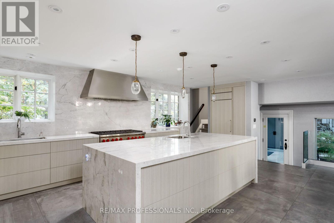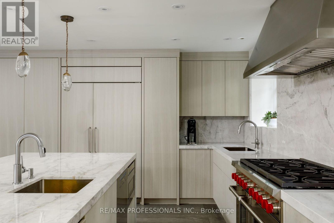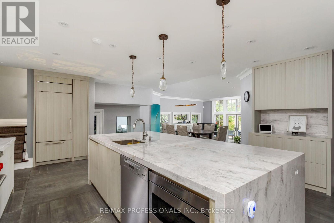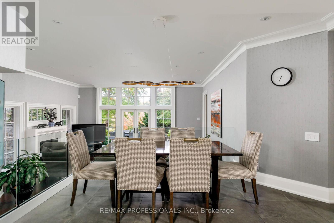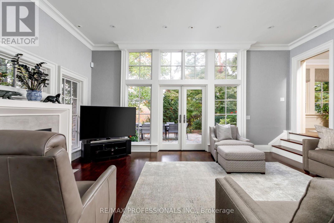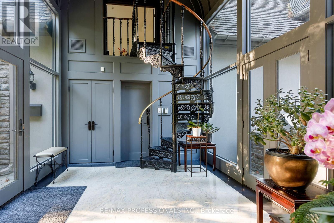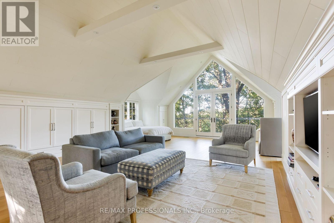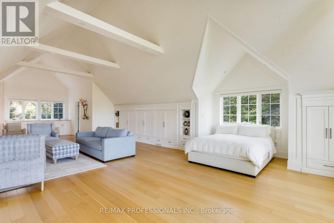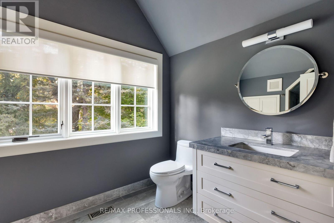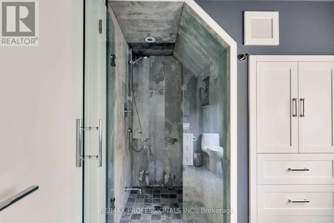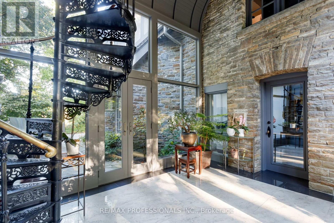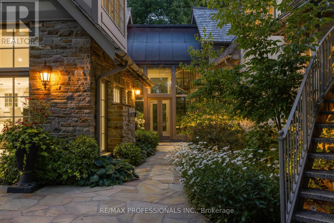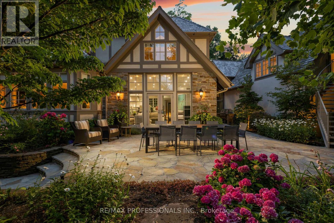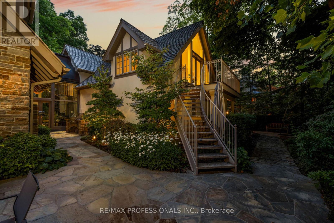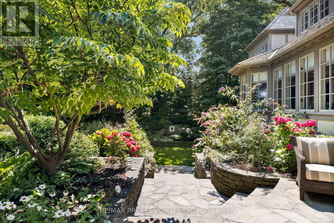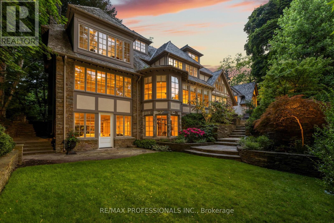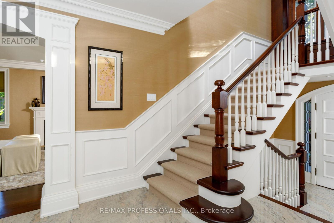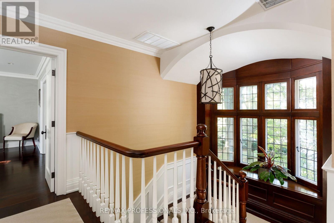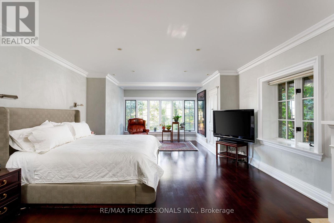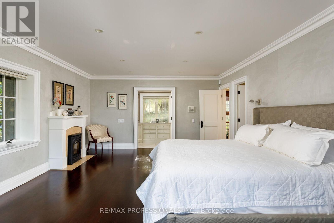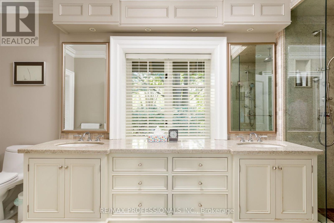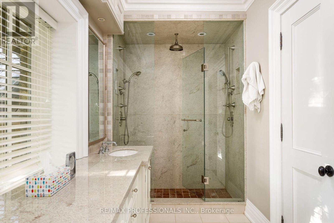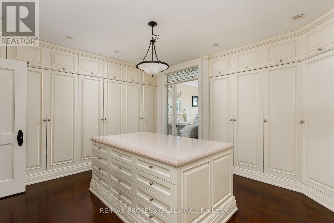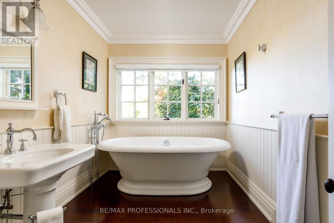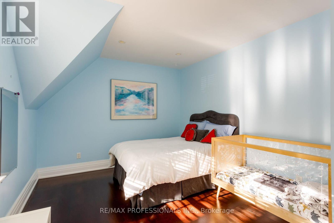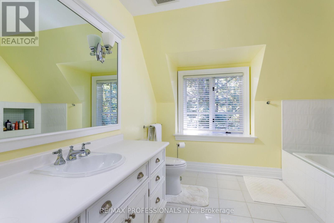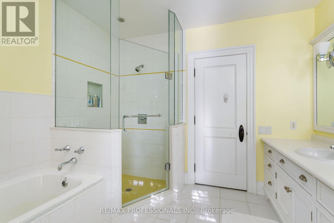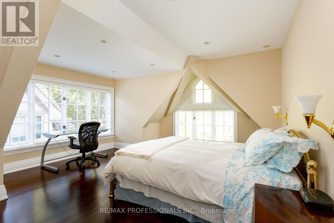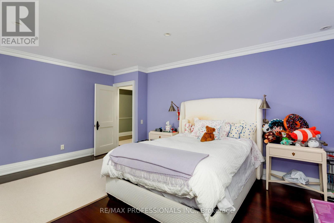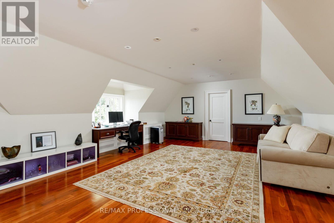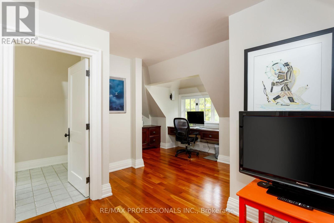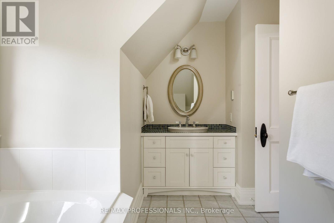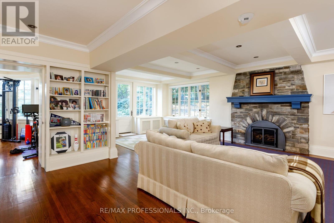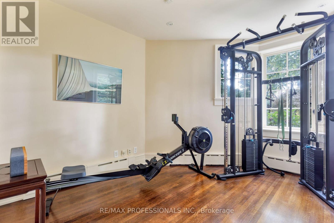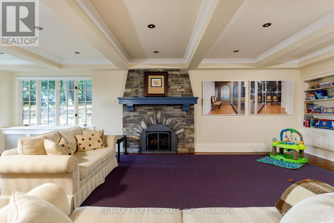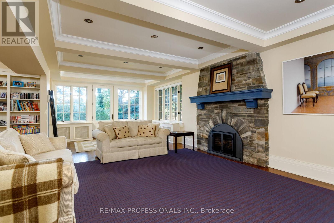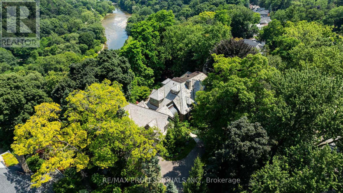43 The Kingsway Toronto, Ontario M8X 2S9
$9,950,000
The House that built the Kingsway. In a neighbourhood of stately homes, 43 The Kingsway stands apart. This is the first estate to be built in the Kingsway, located on the best and first lots in the Kingsway, selected for the most overall table land available on the Humber River ravine - 43 The Kingsway is the crown jewel of the neighbourhood. If you've ever driven through the neighbourhood, you already know this home - it's the one with the glass atrium with copper roof, the one that glows at night & is full of light during the day. Since construction, the home has been meticulously stewarded by its owners, & tastefully updated to blend modern sensibilities without losing the Kingsway feeling. From outside, you'll appreciate Jim Mosher's dramatic humber river stone landscaping, the elegant, & particularly Kingsway styling of the rear extension is seamless. Enter to the show stopping glass atrium, complete with heated floors and wrought iron spiral staircase. To your left, an oversized three car garage with ample storage. Up the spiral staircase, the guest or nanny suite is built to impress - vaulted ceilings, floor-to-cieling humber river ravine views. The main house is built for entertaining. The reimagined flow of the first floor features multiple formal living spaces, airy family room, elegant extended-family-sized dining room, & new chef's kitchen - overbuilt with the consummate entertainer in mind, with truly flawless marble work. The 2nd floor is built around the primary suite, featuring a sitting room to look out over the River, impressive walk-in closet, dual primary baths, & fireplace. The floor has three more bedrooms, all with abundant closet space & impressive views. The 3rd floor is adaptable - with large dormers overlooking the ravine, ample closet space & a four piece bathroom, this could be a secondary primary bedroom, a rec room with office, a playroom, or the alternate nanny suite.The lower level features rec room & gym, walkout to the rear lawns. (id:50886)
Property Details
| MLS® Number | W12476896 |
| Property Type | Single Family |
| Community Name | Kingsway South |
| Amenities Near By | Park, Place Of Worship |
| Features | Wooded Area, Irregular Lot Size, Ravine, Lighting, Gazebo, Guest Suite, Atrium/sunroom, In-law Suite |
| Parking Space Total | 15 |
| View Type | View, River View |
Building
| Bathroom Total | 7 |
| Bedrooms Above Ground | 6 |
| Bedrooms Total | 6 |
| Amenities | Fireplace(s) |
| Appliances | Barbeque, Garage Door Opener Remote(s), Central Vacuum, Intercom, Water Heater - Tankless, Water Heater |
| Basement Development | Finished |
| Basement Features | Walk Out |
| Basement Type | N/a (finished) |
| Construction Status | Insulation Upgraded |
| Construction Style Attachment | Detached |
| Cooling Type | Central Air Conditioning |
| Exterior Finish | Stucco, Stone |
| Fire Protection | Controlled Entry, Alarm System, Security System, Smoke Detectors |
| Fireplace Present | Yes |
| Fireplace Type | Insert |
| Flooring Type | Marble, Hardwood, Tile |
| Half Bath Total | 2 |
| Heating Fuel | Natural Gas |
| Heating Type | Radiant Heat |
| Stories Total | 3 |
| Size Interior | 5,000 - 100,000 Ft2 |
| Type | House |
| Utility Water | Municipal Water |
Parking
| Attached Garage | |
| Garage |
Land
| Acreage | No |
| Land Amenities | Park, Place Of Worship |
| Landscape Features | Landscaped, Lawn Sprinkler |
| Sewer | Sanitary Sewer |
| Size Depth | 300 Ft |
| Size Frontage | 151 Ft ,3 In |
| Size Irregular | 151.3 X 300 Ft |
| Size Total Text | 151.3 X 300 Ft |
| Surface Water | River/stream |
| Zoning Description | Single Family Residential |
Rooms
| Level | Type | Length | Width | Dimensions |
|---|---|---|---|---|
| Second Level | Primary Bedroom | 4.72 m | 7.98 m | 4.72 m x 7.98 m |
| Second Level | Recreational, Games Room | 7.69 m | 12.42 m | 7.69 m x 12.42 m |
| Second Level | Bedroom | 4.65 m | 3.12 m | 4.65 m x 3.12 m |
| Second Level | Bedroom | 4.66 m | 4.72 m | 4.66 m x 4.72 m |
| Second Level | Bedroom | 4.33 m | 5.91 m | 4.33 m x 5.91 m |
| Third Level | Recreational, Games Room | 9.74 m | 6.04 m | 9.74 m x 6.04 m |
| Third Level | Office | 4.45 m | 2.78 m | 4.45 m x 2.78 m |
| Basement | Recreational, Games Room | 7.95 m | 9.34 m | 7.95 m x 9.34 m |
| Basement | Exercise Room | 3.74 m | 4.71 m | 3.74 m x 4.71 m |
| Basement | Other | 3.85 m | 12.56 m | 3.85 m x 12.56 m |
| Basement | Utility Room | 2.3 m | 2.75 m | 2.3 m x 2.75 m |
| Basement | Laundry Room | 3.55 m | 2.76 m | 3.55 m x 2.76 m |
| Ground Level | Foyer | 2.81 m | 7.6 m | 2.81 m x 7.6 m |
| Ground Level | Living Room | 4.72 m | 6.23 m | 4.72 m x 6.23 m |
| Ground Level | Sitting Room | 5.27 m | 3.44 m | 5.27 m x 3.44 m |
| Ground Level | Dining Room | 7.45 m | 7.54 m | 7.45 m x 7.54 m |
| Ground Level | Family Room | 5.96 m | 4.79 m | 5.96 m x 4.79 m |
| Ground Level | Kitchen | 8.66 m | 6.26 m | 8.66 m x 6.26 m |
https://www.realtor.ca/real-estate/29021209/43-the-kingsway-toronto-kingsway-south-kingsway-south
Contact Us
Contact us for more information
Lauren Pettigrew
Broker
(416) 836-5165
thepettigrewgroup.com/
4242 Dundas St W Unit 9
Toronto, Ontario M8X 1Y6
(416) 236-1241
(416) 231-0563
Robert Pettigrew
Broker
(416) 568-2485
www.thepettigrewgroup.com/
4242 Dundas St W Unit 9
Toronto, Ontario M8X 1Y6
(416) 236-1241
(416) 231-0563

