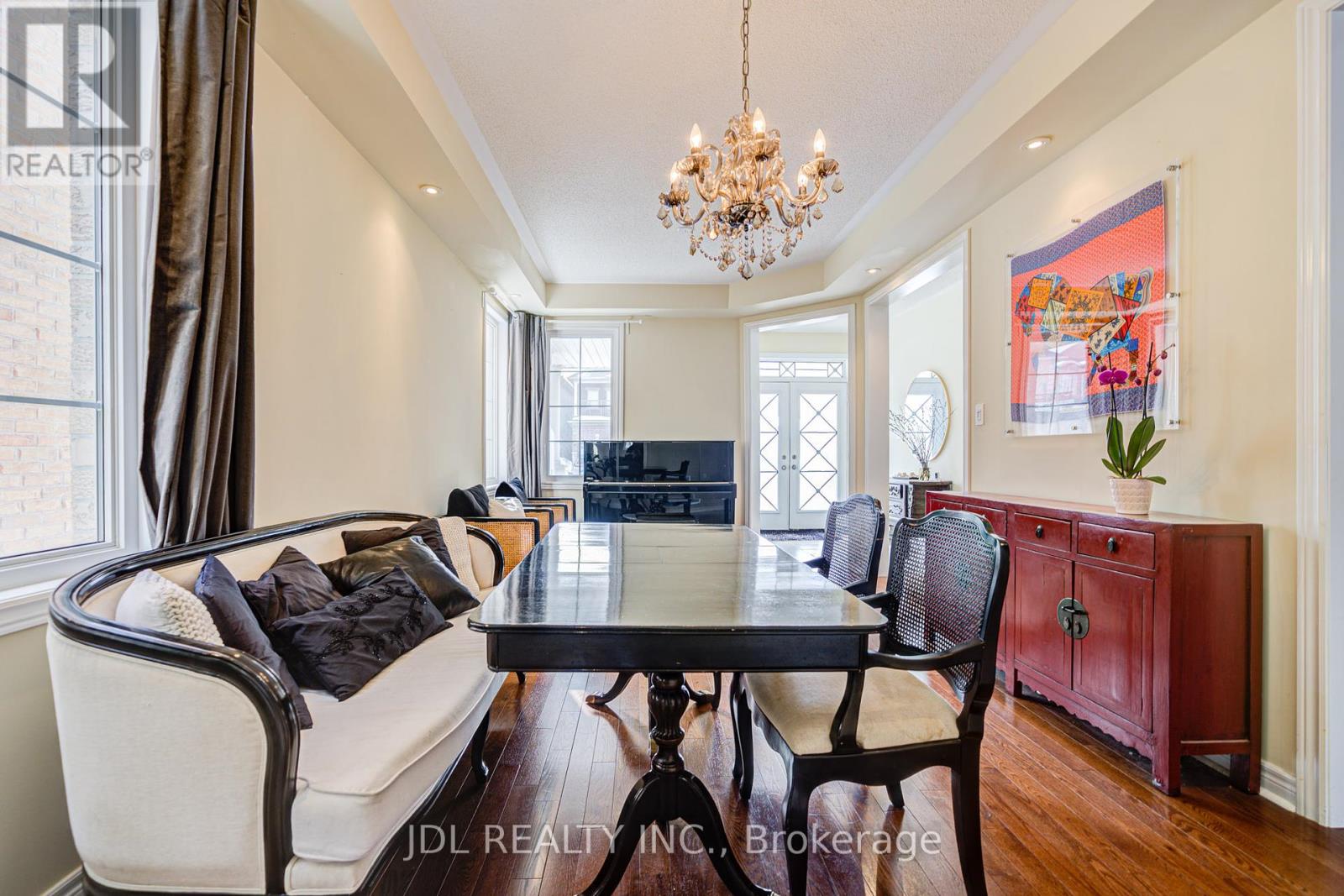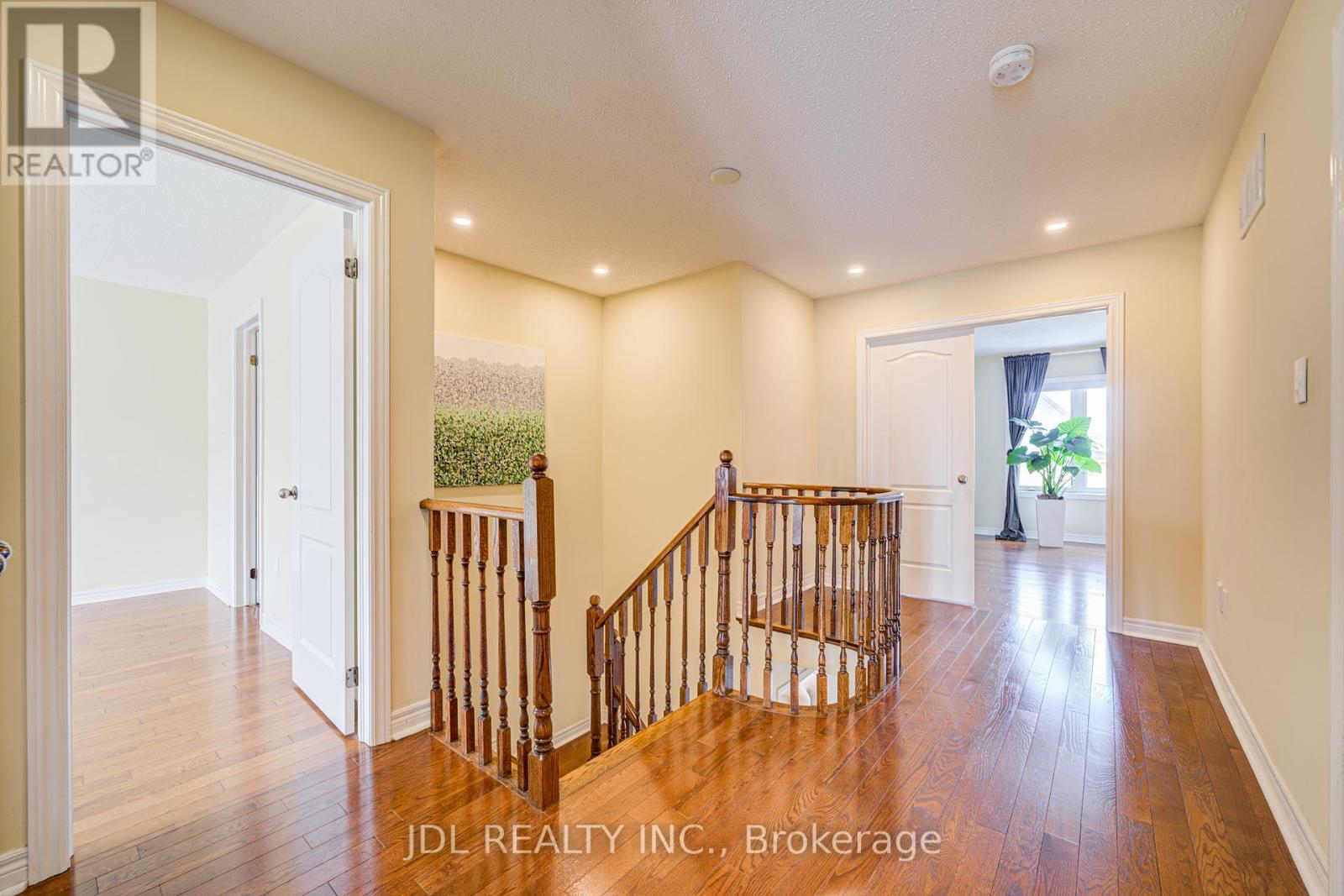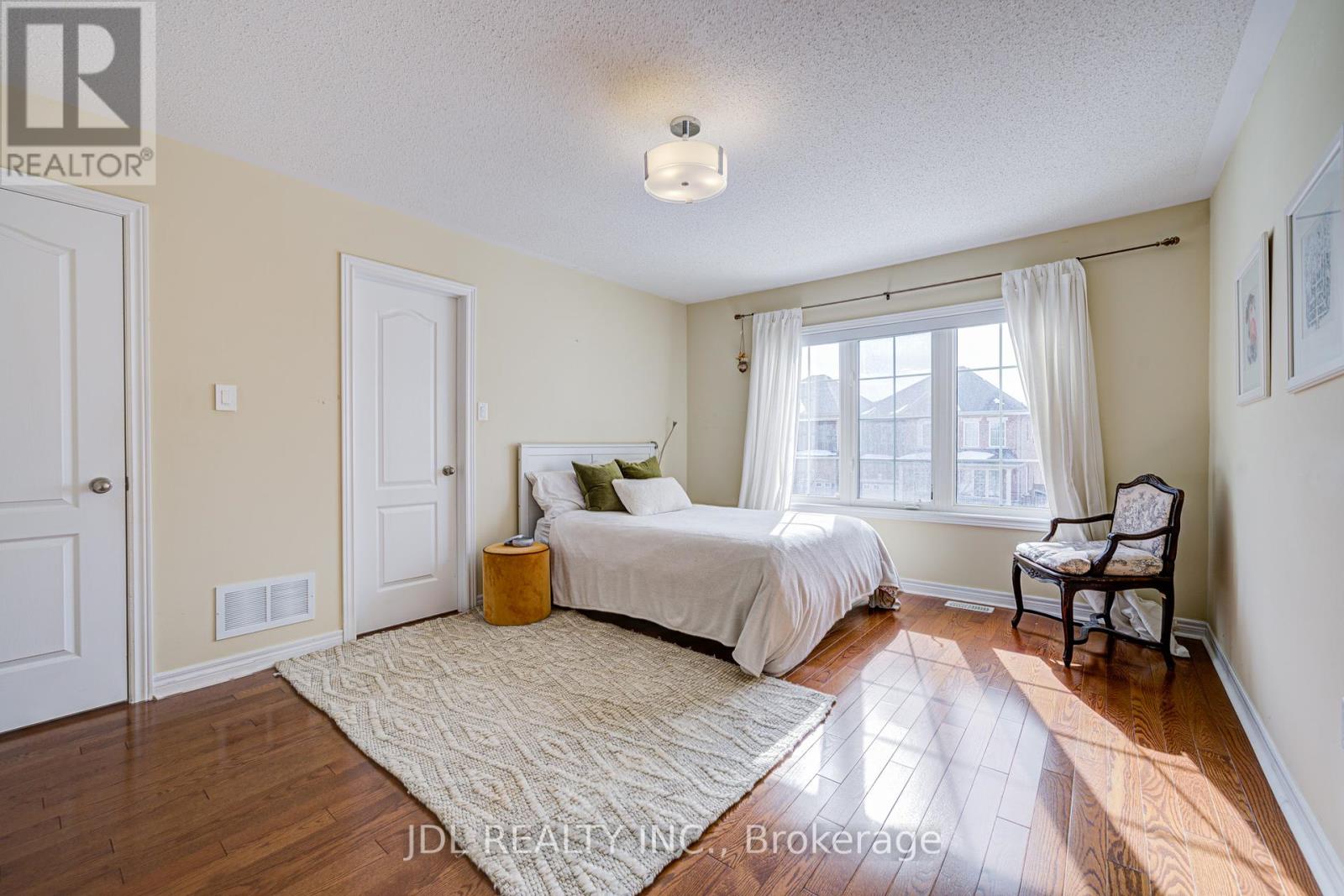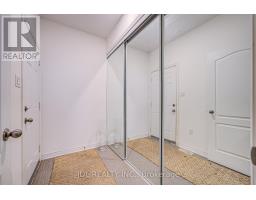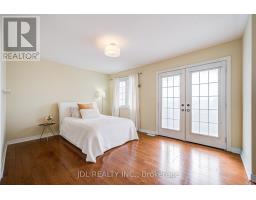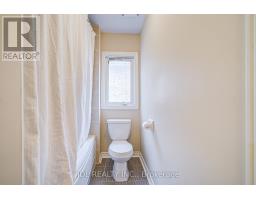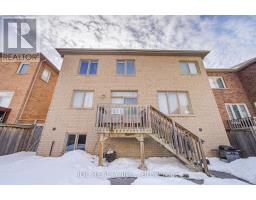44 Dame Gruev Drive Markham, Ontario L6E 0M4
$1,829,000
Perfection In A Family Home! 2 Story Detached 4+1 Bedrooms & 4.5 Baths Situated On A Quiet Street In The Heart Of Greensborough!! *High Ranking Mount Joy P.S & Bur Oak S.S!** 9' On Main Floor And Finished Basement. Rarely Offered 2 Huge Master En-Suites!!. Ten Of Thousands Spent In Upgrades: Oak Stairs, Hardwood Floor, Gas Fireplace W/Oak Mantle, Granite Counters, Pot Lights, Imported Chandelier In Dining Room, Larger Basement Window. Network/Data Cable Thru-Out, Etc. Professionally Landscaped Backyard. Grand Master Retreat With Over-Sized Walk-In Closet & Spa-Like Ensuite. Steps To School, Park & Shops, Hospital, Hwy and Community Centers! **Do Not Miss Out!! ** (id:50886)
Property Details
| MLS® Number | N11990567 |
| Property Type | Single Family |
| Community Name | Greensborough |
| Parking Space Total | 6 |
Building
| Bathroom Total | 5 |
| Bedrooms Above Ground | 4 |
| Bedrooms Below Ground | 1 |
| Bedrooms Total | 5 |
| Amenities | Fireplace(s) |
| Appliances | Blinds, Dryer, Refrigerator, Stove, Washer, Window Coverings |
| Basement Development | Finished |
| Basement Type | N/a (finished) |
| Construction Style Attachment | Detached |
| Cooling Type | Central Air Conditioning |
| Exterior Finish | Brick, Stone |
| Fireplace Present | Yes |
| Flooring Type | Hardwood, Vinyl, Ceramic |
| Foundation Type | Concrete |
| Half Bath Total | 1 |
| Heating Fuel | Natural Gas |
| Heating Type | Forced Air |
| Stories Total | 2 |
| Size Interior | 2,500 - 3,000 Ft2 |
| Type | House |
| Utility Water | Municipal Water |
Parking
| Attached Garage | |
| Garage |
Land
| Acreage | No |
| Sewer | Sanitary Sewer |
| Size Depth | 88 Ft ,8 In |
| Size Frontage | 41 Ft ,1 In |
| Size Irregular | 41.1 X 88.7 Ft |
| Size Total Text | 41.1 X 88.7 Ft |
Rooms
| Level | Type | Length | Width | Dimensions |
|---|---|---|---|---|
| Second Level | Primary Bedroom | 6.12 m | 3.98 m | 6.12 m x 3.98 m |
| Second Level | Bedroom 2 | 3.67 m | 4.77 m | 3.67 m x 4.77 m |
| Second Level | Bedroom 3 | 4.73 m | 3.32 m | 4.73 m x 3.32 m |
| Second Level | Bedroom 4 | 3.68 m | 3.36 m | 3.68 m x 3.36 m |
| Basement | Bedroom 5 | 4.15 m | 3.42 m | 4.15 m x 3.42 m |
| Basement | Recreational, Games Room | 9.75 m | 5.12 m | 9.75 m x 5.12 m |
| Main Level | Living Room | 3.36 m | 6.12 m | 3.36 m x 6.12 m |
| Main Level | Dining Room | 3.36 m | 6.12 m | 3.36 m x 6.12 m |
| Main Level | Family Room | 3.98 m | 5.19 m | 3.98 m x 5.19 m |
| Main Level | Kitchen | 2.75 m | 3.65 m | 2.75 m x 3.65 m |
| Main Level | Eating Area | 3.19 m | 2 m | 3.19 m x 2 m |
https://www.realtor.ca/real-estate/27957584/44-dame-gruev-drive-markham-greensborough-greensborough
Contact Us
Contact us for more information
Hugh Liao
Salesperson
liaorealtor.com/
89 Emery Hill Blvd.
Markham, Ontario L6C 2S4
(905) 731-2266






