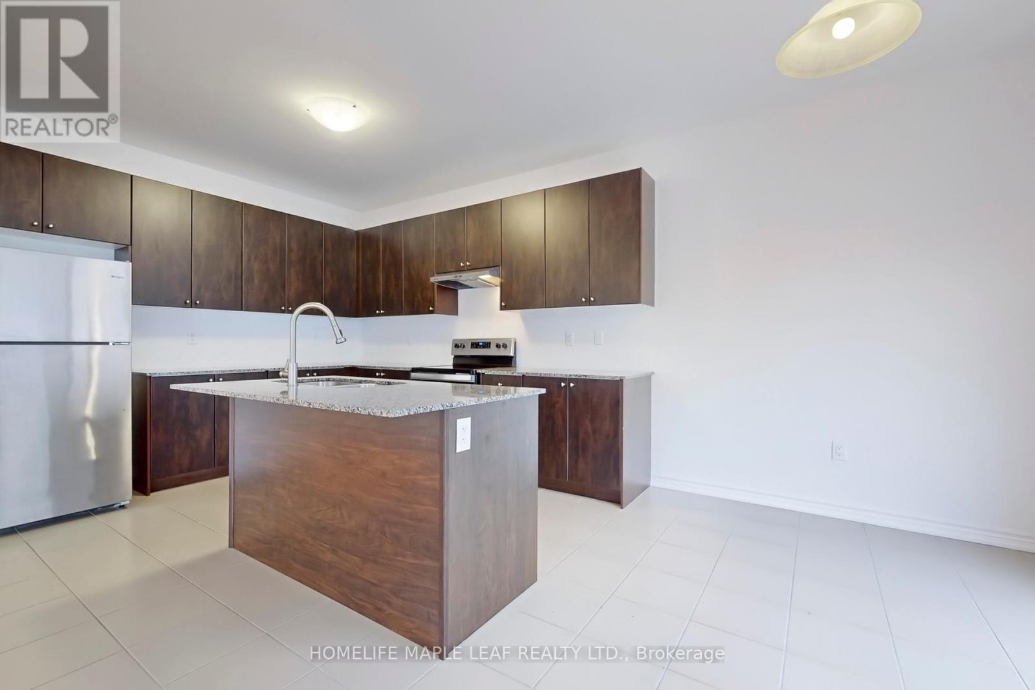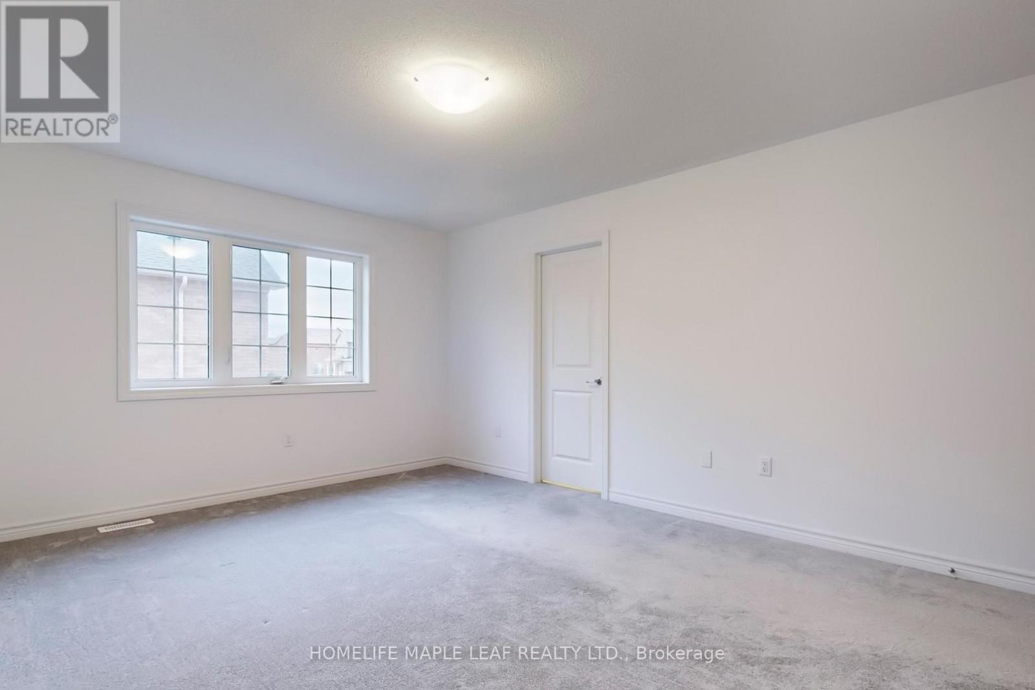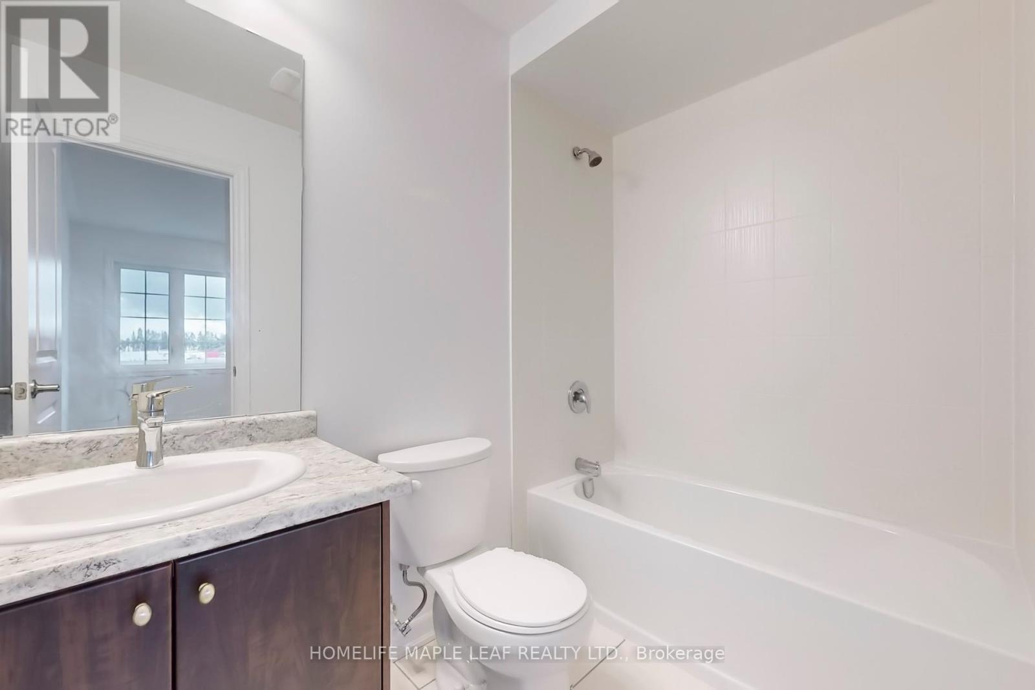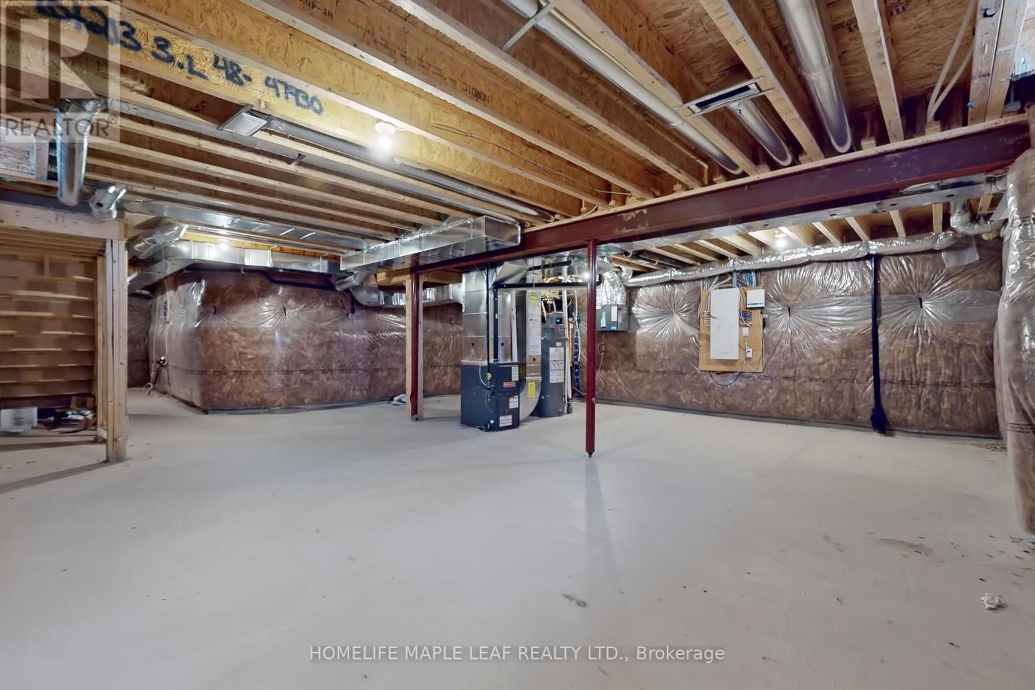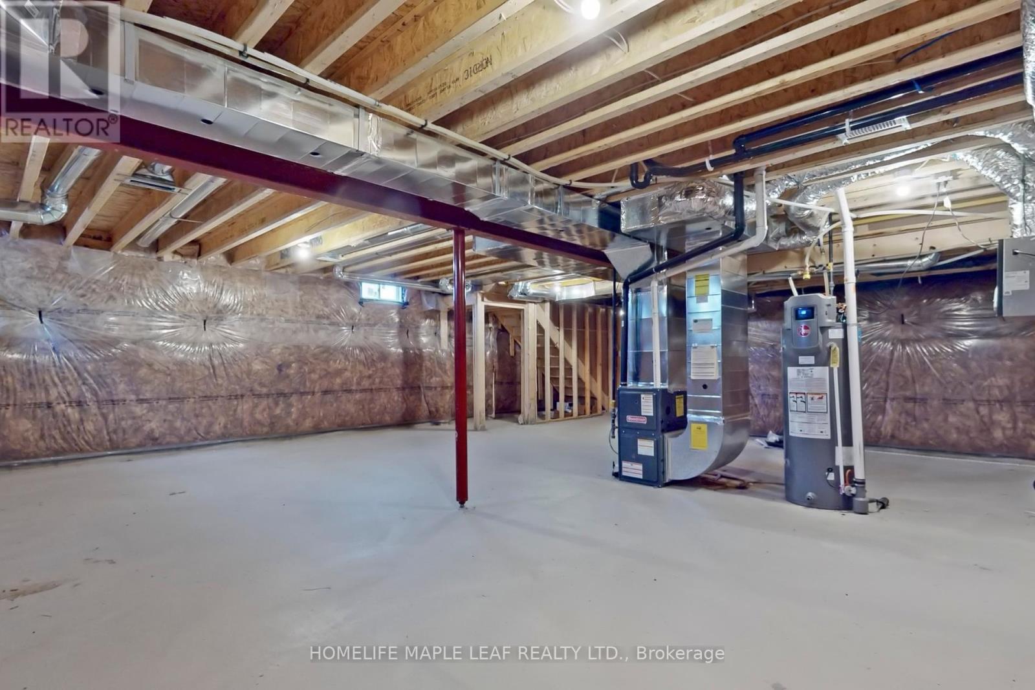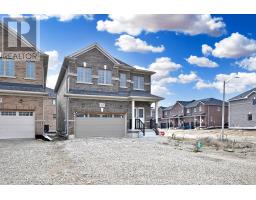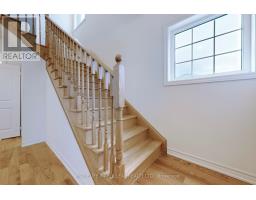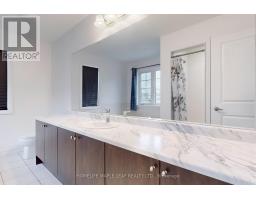4 Bedroom
4 Bathroom
1999.983 - 2499.9795 sqft
Forced Air
$849,999
Welcome to the 443 VAN DUSEN AVE. Located at 2 mins from HWY-10 & 1-hour drive from BRAMPTON. A North-East Facing Corner Detached is filled with Sunlight and has clear views. Only 1-Year old house has to Offer a Primary Master bed with a 4pc Ensuite and his & her Closets, A second Master bed with a 3pc Ensuite, 2nd level Laundry, Main floor Open concept Layout, Access to Garage, Central Vacuum rough-in, 200 amps Panel, a huge backyard and a Driveway with 4 cars parking. The builder will complete the driveway and landscaping. Close to future Bus stop, Edgewood Plaza, Soccer Fields, Walking Trails and Play grounds. Vacant Property-Available Anytime. Visit the Virtual Home tour. **** EXTRAS **** Huge Croner Lot with Back Width: 45.29ft & Left side Depth: 98.46ft. VISIT THE 3D VIRTUAL HOME TOUR & FLOOR PLAN FOR DETAILS. (id:50886)
Property Details
|
MLS® Number
|
X11566909 |
|
Property Type
|
Single Family |
|
Community Name
|
Rural Southgate |
|
AmenitiesNearBy
|
Public Transit, Park |
|
EquipmentType
|
Water Heater |
|
Features
|
Irregular Lot Size |
|
ParkingSpaceTotal
|
6 |
|
RentalEquipmentType
|
Water Heater |
Building
|
BathroomTotal
|
4 |
|
BedroomsAboveGround
|
4 |
|
BedroomsTotal
|
4 |
|
Appliances
|
Water Heater, Blinds, Dishwasher, Dryer, Oven, Range, Refrigerator, Stove, Washer, Window Coverings |
|
BasementDevelopment
|
Unfinished |
|
BasementType
|
N/a (unfinished) |
|
ConstructionStyleAttachment
|
Detached |
|
ExteriorFinish
|
Brick |
|
FoundationType
|
Concrete |
|
HalfBathTotal
|
1 |
|
HeatingFuel
|
Natural Gas |
|
HeatingType
|
Forced Air |
|
StoriesTotal
|
2 |
|
SizeInterior
|
1999.983 - 2499.9795 Sqft |
|
Type
|
House |
|
UtilityWater
|
Municipal Water |
Parking
Land
|
Acreage
|
No |
|
LandAmenities
|
Public Transit, Park |
|
Sewer
|
Sanitary Sewer |
|
SizeDepth
|
73 Ft ,10 In |
|
SizeFrontage
|
22 Ft ,8 In |
|
SizeIrregular
|
22.7 X 73.9 Ft ; Corner Lot As Per Mpac |
|
SizeTotalText
|
22.7 X 73.9 Ft ; Corner Lot As Per Mpac|1/2 - 1.99 Acres |
|
ZoningDescription
|
R1-378 |
Rooms
| Level |
Type |
Length |
Width |
Dimensions |
|
Second Level |
Bedroom 4 |
3.77 m |
3.16 m |
3.77 m x 3.16 m |
|
Second Level |
Laundry Room |
|
|
Measurements not available |
|
Second Level |
Primary Bedroom |
3.65 m |
4.57 m |
3.65 m x 4.57 m |
|
Second Level |
Bathroom |
|
|
Measurements not available |
|
Second Level |
Bedroom 2 |
3.13 m |
3.23 m |
3.13 m x 3.23 m |
|
Second Level |
Bathroom |
|
|
Measurements not available |
|
Second Level |
Bedroom 3 |
3.65 m |
3.04 m |
3.65 m x 3.04 m |
|
Second Level |
Bathroom |
|
|
Measurements not available |
|
Ground Level |
Living Room |
4.11 m |
6 m |
4.11 m x 6 m |
|
Ground Level |
Eating Area |
3.35 m |
2.37 m |
3.35 m x 2.37 m |
|
Ground Level |
Kitchen |
3.35 m |
3.38 m |
3.35 m x 3.38 m |
Utilities
https://www.realtor.ca/real-estate/27696485/443-van-dusen-avenue-southgate-rural-southgate










