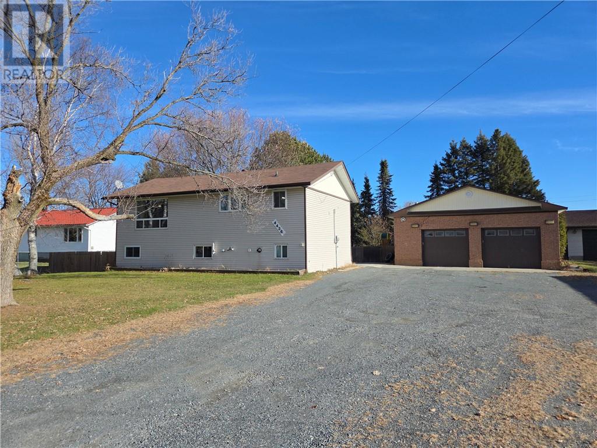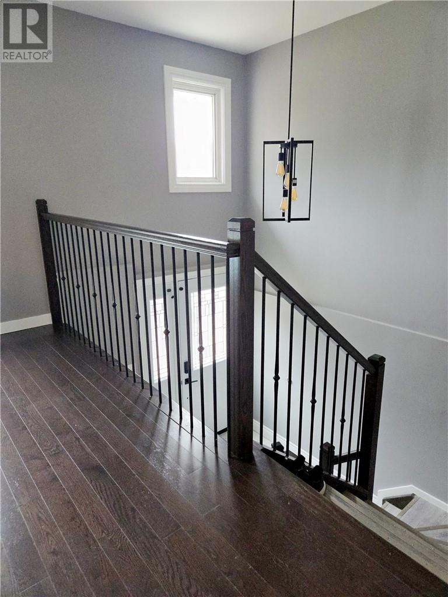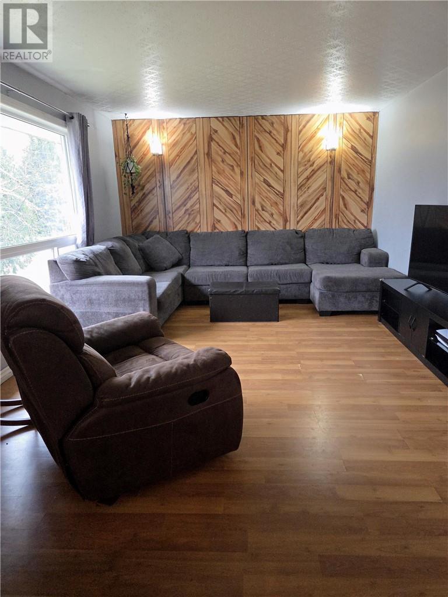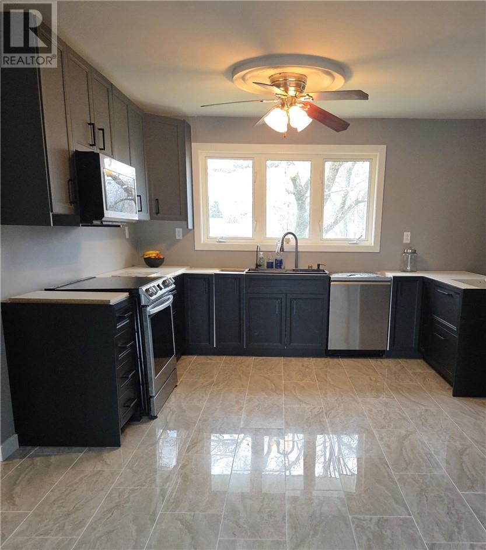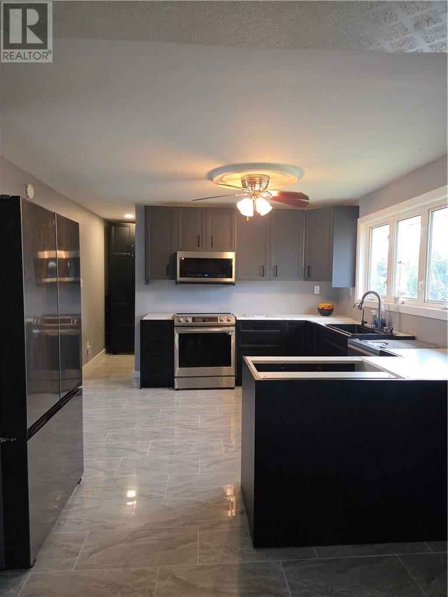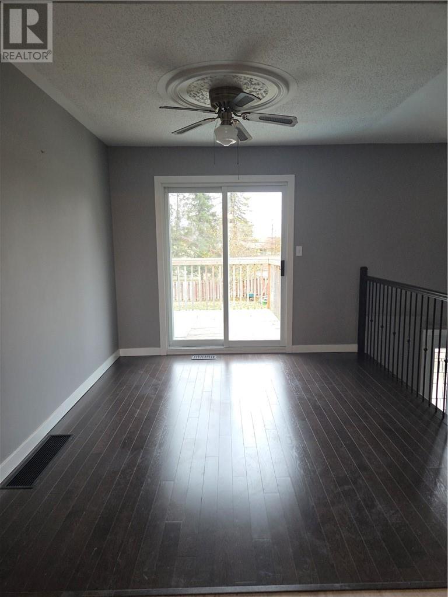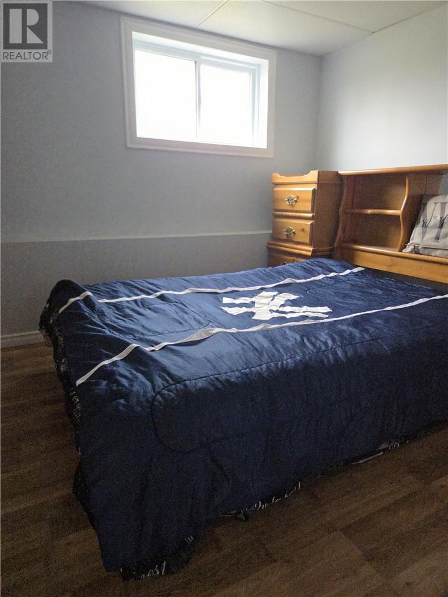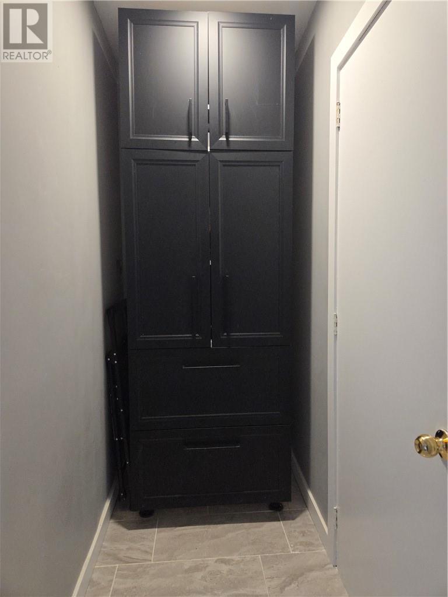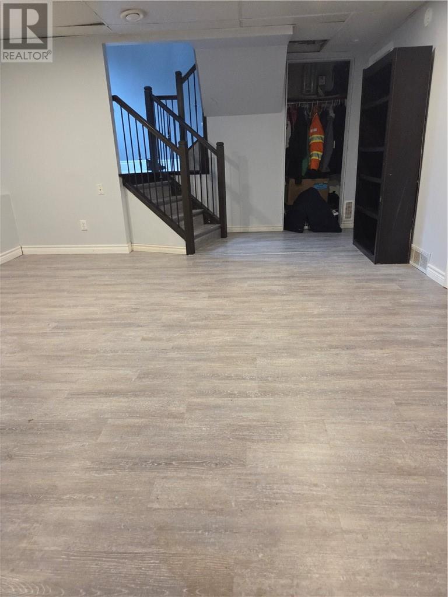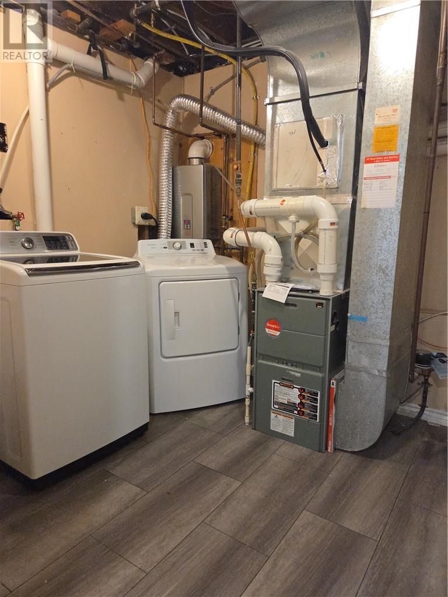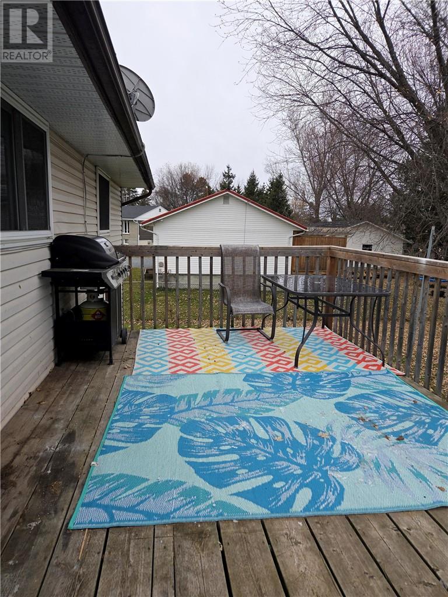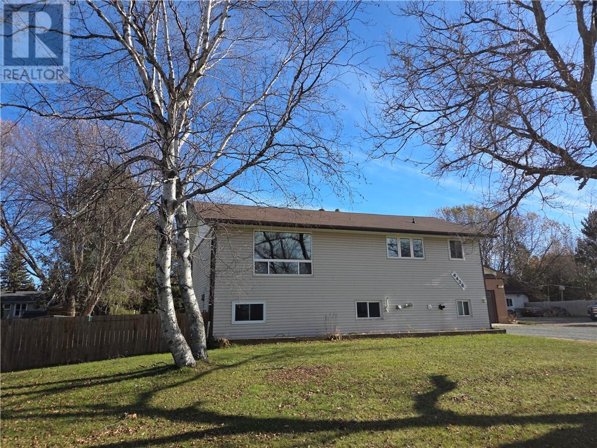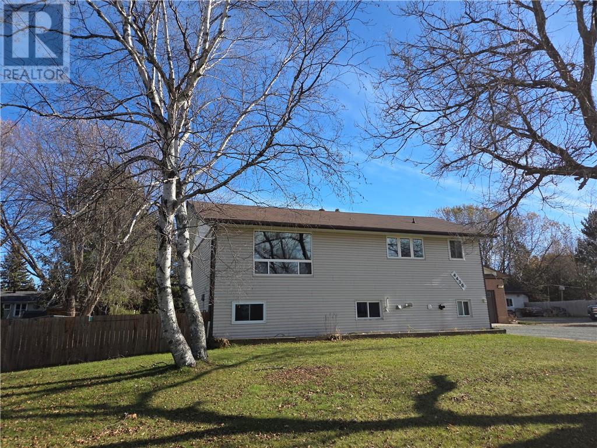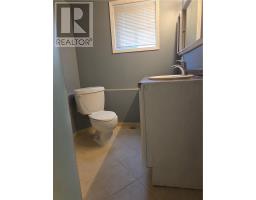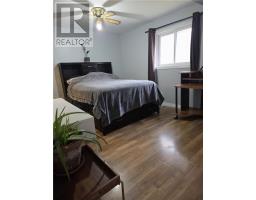4436 Hector Crescent Hanmer, Ontario P3P 1B6
$399,000
This charming home offers a great mix of upgrades and potential. It features 1+3 bedrooms, 2 bathrooms offering a blend of comfort and functionality. Several improvements have already been completed including an updated kitchen, new appliances, paint, new flooring, rod iron railings and a new steel door. Giving this property a solid head start, a bit of TLC will make it truly shine. Situated on a spacious lot, it provides ample space for outdoor entertaining or ideal for kids/pets to play. A large heated double-car garage is perfect for vehicles, storage, or a workshop. With its great bones and room to grow, this property is ideal for anyone looking to create their dream home. Conveniently located in the heart of Hanmer in a fantastic neighbourhood close to shopping, restaurants, schools, public transit and a recreation centre. Don't miss out! (id:50886)
Open House
This property has open houses!
2:00 pm
Ends at:4:00 pm
Property Details
| MLS® Number | 2125613 |
| Property Type | Single Family |
| Equipment Type | Water Heater - Gas |
| Rental Equipment Type | Water Heater - Gas |
| Structure | Shed |
Building
| Bathroom Total | 2 |
| Bedrooms Total | 4 |
| Architectural Style | Bungalow |
| Basement Type | Full |
| Cooling Type | Central Air Conditioning |
| Exterior Finish | Vinyl Siding |
| Flooring Type | Hardwood, Laminate, Tile |
| Foundation Type | Block |
| Heating Type | Forced Air |
| Roof Material | Asphalt Shingle |
| Roof Style | Unknown |
| Stories Total | 1 |
| Type | House |
| Utility Water | Municipal Water |
Parking
| Detached Garage | |
| Gravel |
Land
| Access Type | Year-round Access |
| Acreage | No |
| Fence Type | Fenced Yard |
| Sewer | Municipal Sewage System |
| Size Total Text | Under 1/2 Acre |
| Zoning Description | R1-5 |
Rooms
| Level | Type | Length | Width | Dimensions |
|---|---|---|---|---|
| Lower Level | Recreational, Games Room | 12'9 x 21'6 | ||
| Main Level | Bedroom | 16'2 x 10'10 | ||
| Main Level | Living Room | 17'9 x 12'2 | ||
| Main Level | Dining Room | 9'9 x 11' | ||
| Main Level | Kitchen | 14'3 x 12'7 |
https://www.realtor.ca/real-estate/29091922/4436-hector-crescent-hanmer
Contact Us
Contact us for more information
Monique Joyal
Salesperson
(705) 688-0082
860 Lasalle Blvd
Sudbury, Ontario P3A 1X5
(705) 688-0007
(705) 688-0082

