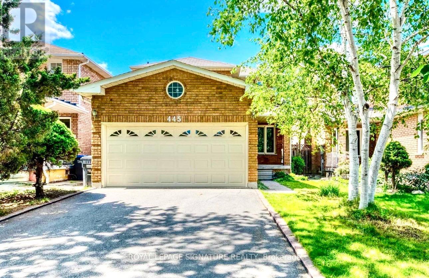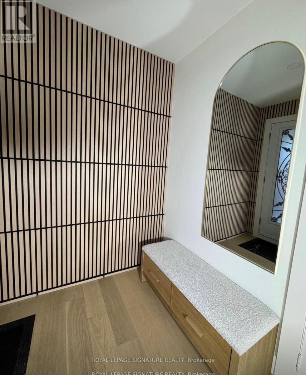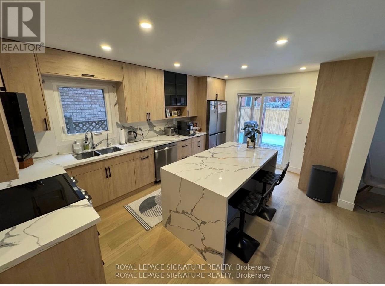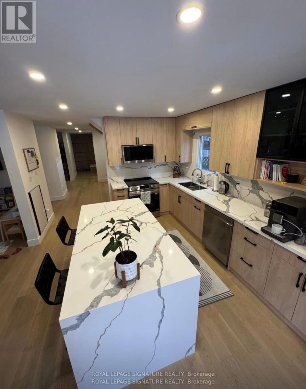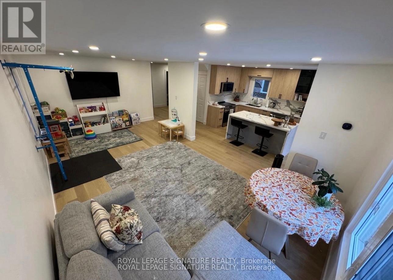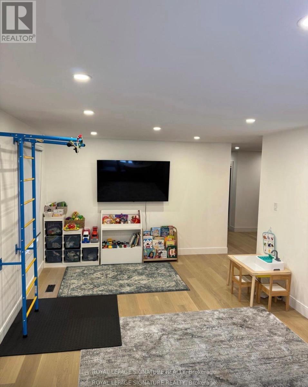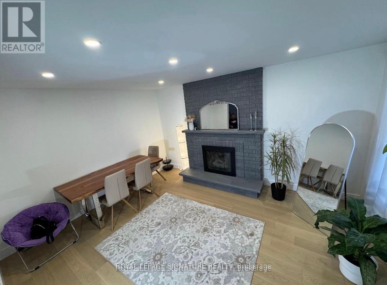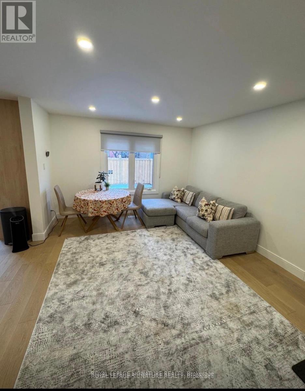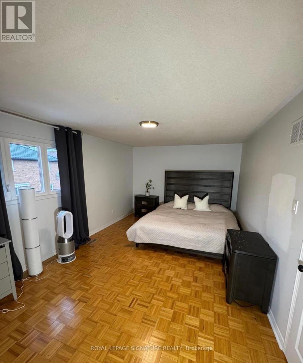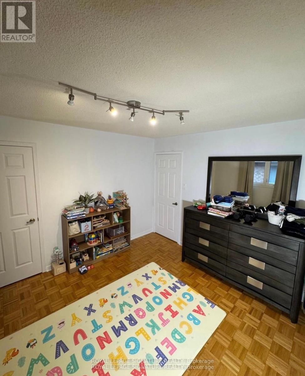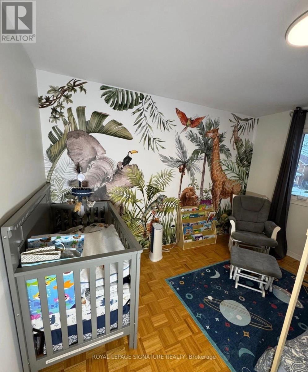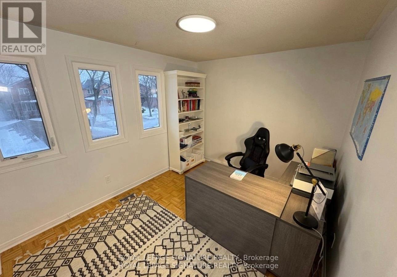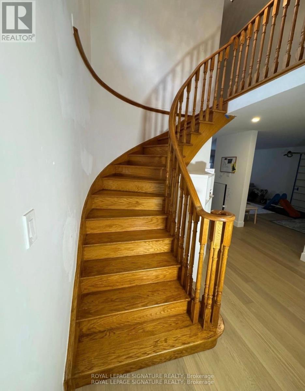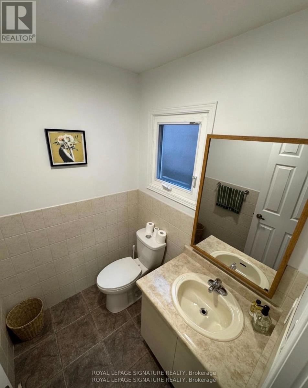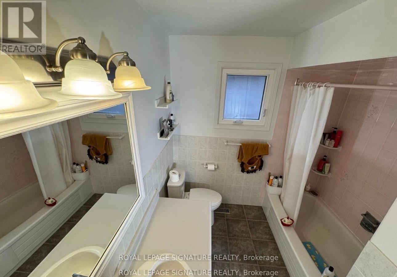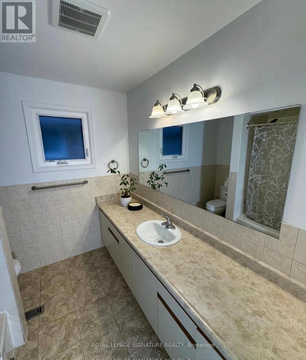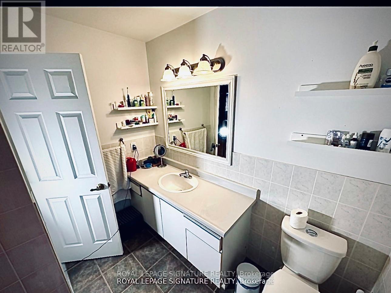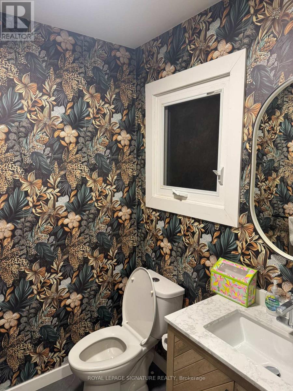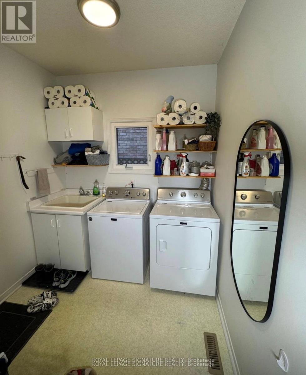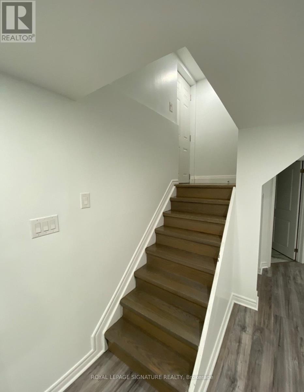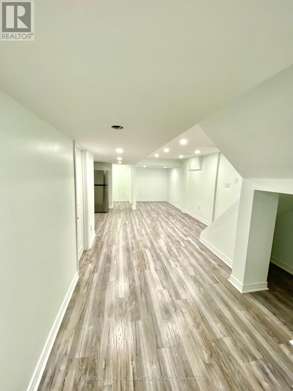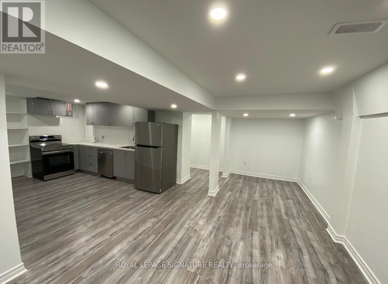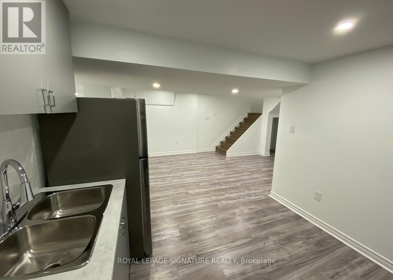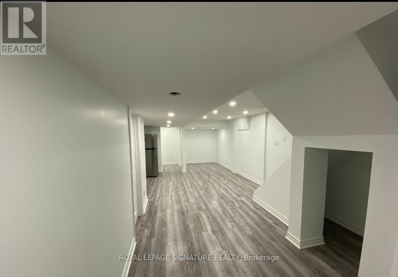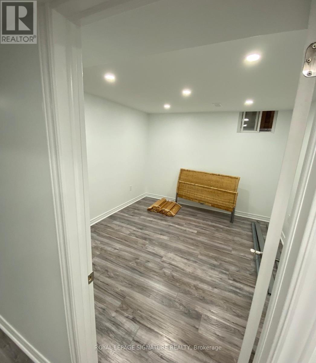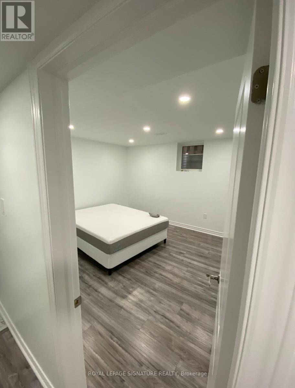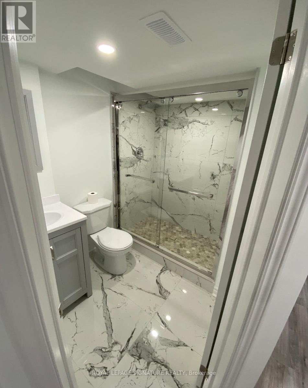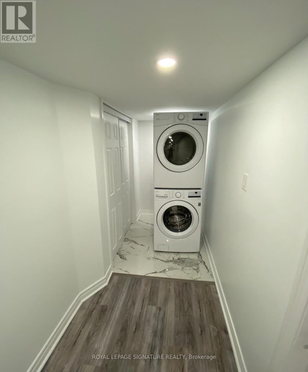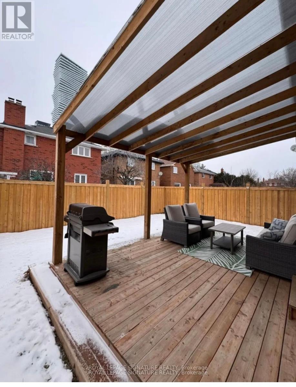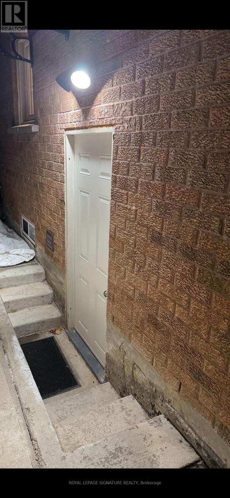445 Malaga Road Mississauga, Ontario L5B 3V8
$1,199,000
Gorgeous 4-Bed+2 and den in legal basement ,Detached Home In an excellent neighborhood. Professionally renovated with high quality European design kitchen and flooring. Open Concept Living/Dining Rooms, Sep Family Room W/Gas Fireplace, Spiral Stairs Lead to upper floor. Garage Access To Main. Renovated, finished legal basement apartment with separate entrance rented $2500/month to responsible tenants who can stay or leave. Close To community, shopping, entertainment and City Centre, Library, school, parks, restaurants and step away from HWY. Laundry in Main floor and Lower floor. (id:50886)
Property Details
| MLS® Number | W12534034 |
| Property Type | Single Family |
| Community Name | Fairview |
| Equipment Type | Water Heater |
| Features | In-law Suite |
| Parking Space Total | 6 |
| Rental Equipment Type | Water Heater |
Building
| Bathroom Total | 4 |
| Bedrooms Above Ground | 4 |
| Bedrooms Below Ground | 2 |
| Bedrooms Total | 6 |
| Appliances | Garage Door Opener Remote(s), All, Window Coverings |
| Basement Features | Apartment In Basement, Separate Entrance |
| Basement Type | N/a, N/a |
| Construction Style Attachment | Detached |
| Cooling Type | Central Air Conditioning |
| Exterior Finish | Brick |
| Fireplace Present | Yes |
| Flooring Type | Laminate |
| Foundation Type | Concrete |
| Half Bath Total | 1 |
| Heating Fuel | Natural Gas |
| Heating Type | Forced Air |
| Stories Total | 2 |
| Size Interior | 2,000 - 2,500 Ft2 |
| Type | House |
| Utility Water | Municipal Water |
Parking
| Attached Garage | |
| Garage |
Land
| Acreage | No |
| Sewer | Sanitary Sewer |
| Size Depth | 109 Ft ,10 In |
| Size Frontage | 34 Ft ,1 In |
| Size Irregular | 34.1 X 109.9 Ft |
| Size Total Text | 34.1 X 109.9 Ft |
Rooms
| Level | Type | Length | Width | Dimensions |
|---|---|---|---|---|
| Second Level | Primary Bedroom | 5.75 m | 3.56 m | 5.75 m x 3.56 m |
| Second Level | Bedroom 2 | 3.62 m | 3.69 m | 3.62 m x 3.69 m |
| Second Level | Bedroom 3 | 3.62 m | 3.33 m | 3.62 m x 3.33 m |
| Second Level | Bedroom 4 | 3.62 m | 2.95 m | 3.62 m x 2.95 m |
| Lower Level | Kitchen | Measurements not available | ||
| Lower Level | Bedroom 5 | Measurements not available | ||
| Lower Level | Bathroom | Measurements not available | ||
| Lower Level | Family Room | Measurements not available | ||
| Main Level | Living Room | 6.8 m | 3.66 m | 6.8 m x 3.66 m |
| Main Level | Dining Room | 6.8 m | 3.66 m | 6.8 m x 3.66 m |
| Main Level | Family Room | 4.59 m | 3.64 m | 4.59 m x 3.64 m |
| Main Level | Kitchen | 4.86 m | 3.58 m | 4.86 m x 3.58 m |
| Main Level | Eating Area | 4.86 m | 3.58 m | 4.86 m x 3.58 m |
https://www.realtor.ca/real-estate/29092278/445-malaga-road-mississauga-fairview-fairview
Contact Us
Contact us for more information
Mike Arabi
Salesperson
201-30 Eglinton Ave West
Mississauga, Ontario L5R 3E7
(905) 568-2121
(905) 568-2588

