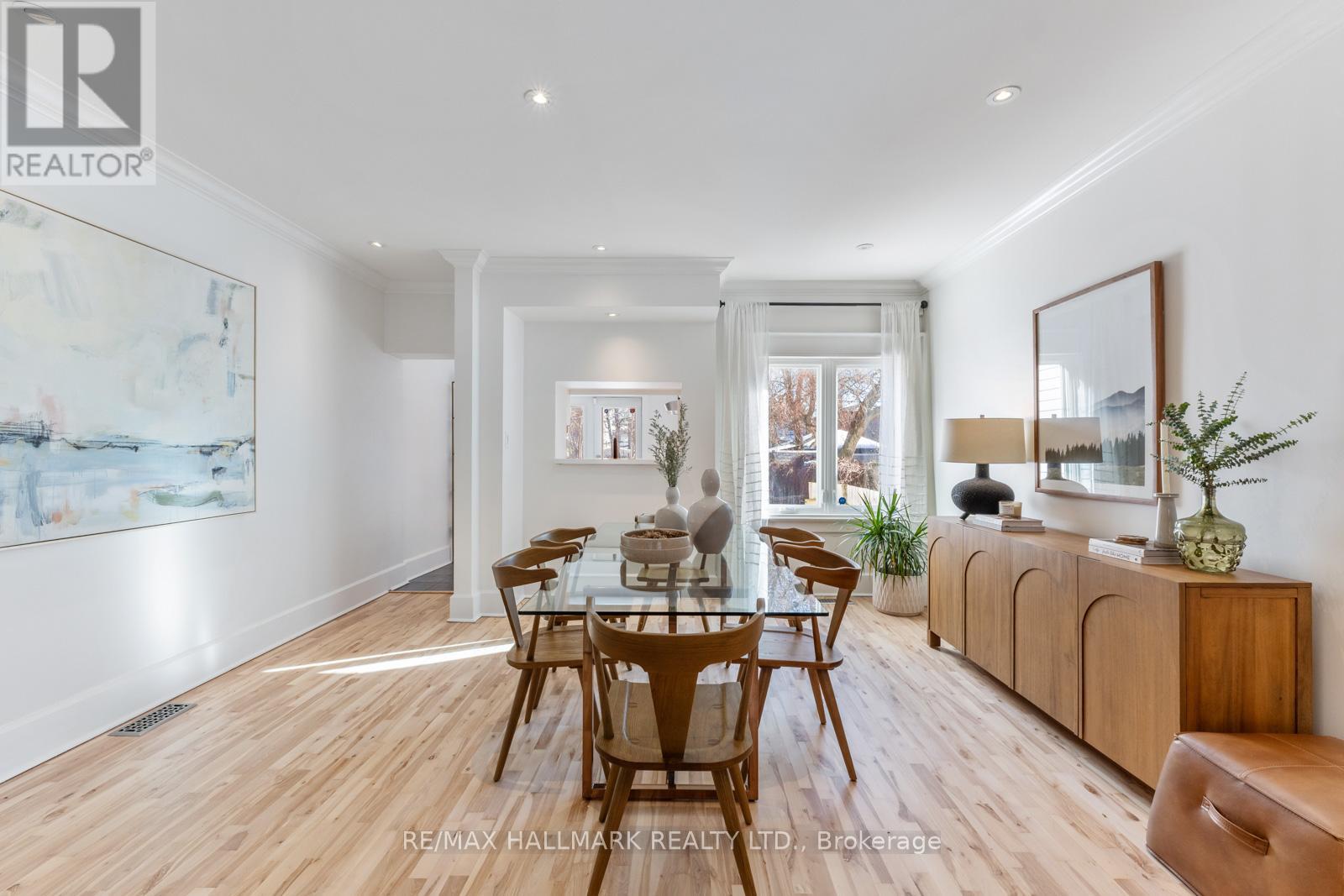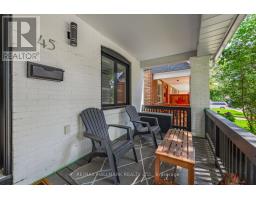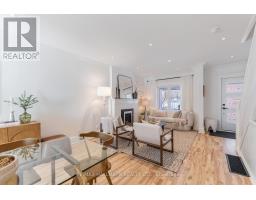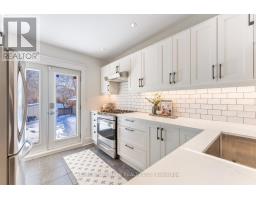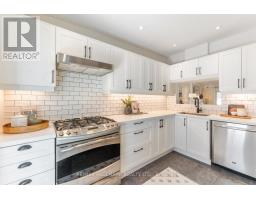45 Hannaford Street Toronto, Ontario M4E 3G8
$1,089,000
Looking for a place to settle down? Picture this... A home sitting on a quiet tree lined street with shops, restaurants, beautiful parks & ravines all just a few minutes walk from your front door - while everything downtown has to offer is easily accessible with a 13min walk to the GO with Union Station as the next stop. Pretty sweet, right? It gets better!! This home sits on a wide lot that allows the interior living space to feel much more spacious than most in the area. The open concept living & dining rooms are anchored by a gas fireplace, lit by pot lights and the kitchen is gorgeously renovated. 3 Great bedrooms and a renovated bathroom await upstairs while the finished basement offers a perfect movie night destination (or a place for kids to create mayhem that is out of sight and out of mind), lots of storage and a second bathroom (with room to add a shower). Sitting on a deep 125ft lot - this is truly a backyard you can teach the little one(s) to kick a soccer ball or throw a baseball in. And, at the end of the backyard, private parking for 2 cars!! That's right - not only does this house have private parking - it has room for two! Drop by our Open Houses Friday (5-7), Sat/Sun (1-4). #thisistheone! (id:50886)
Open House
This property has open houses!
5:00 pm
Ends at:7:00 pm
1:00 pm
Ends at:4:00 pm
1:00 pm
Ends at:4:00 pm
Property Details
| MLS® Number | E11991305 |
| Property Type | Single Family |
| Community Name | East End-Danforth |
| Amenities Near By | Park, Public Transit, Schools |
| Community Features | Community Centre |
| Features | Lane |
| Parking Space Total | 2 |
| Structure | Shed |
Building
| Bathroom Total | 2 |
| Bedrooms Above Ground | 3 |
| Bedrooms Total | 3 |
| Amenities | Fireplace(s) |
| Basement Development | Finished |
| Basement Type | N/a (finished) |
| Construction Style Attachment | Semi-detached |
| Cooling Type | Central Air Conditioning |
| Exterior Finish | Aluminum Siding, Brick |
| Fireplace Present | Yes |
| Fireplace Total | 1 |
| Flooring Type | Hardwood, Carpeted |
| Foundation Type | Brick |
| Half Bath Total | 1 |
| Heating Fuel | Natural Gas |
| Heating Type | Forced Air |
| Stories Total | 2 |
| Type | House |
| Utility Water | Municipal Water |
Parking
| No Garage |
Land
| Acreage | No |
| Fence Type | Fenced Yard |
| Land Amenities | Park, Public Transit, Schools |
| Sewer | Sanitary Sewer |
| Size Depth | 125 Ft |
| Size Frontage | 17 Ft ,2 In |
| Size Irregular | 17.17 X 125 Ft |
| Size Total Text | 17.17 X 125 Ft |
Rooms
| Level | Type | Length | Width | Dimensions |
|---|---|---|---|---|
| Second Level | Primary Bedroom | 3.7 m | 2.81 m | 3.7 m x 2.81 m |
| Second Level | Bedroom 2 | 4.25 m | 2.5 m | 4.25 m x 2.5 m |
| Second Level | Bedroom 3 | 3.09 m | 2.13 m | 3.09 m x 2.13 m |
| Basement | Recreational, Games Room | 4.33 m | 2.96 m | 4.33 m x 2.96 m |
| Basement | Laundry Room | 2.94 m | 2.12 m | 2.94 m x 2.12 m |
| Main Level | Living Room | 7.93 m | 4.48 m | 7.93 m x 4.48 m |
| Main Level | Dining Room | 7.93 m | 4.48 m | 7.93 m x 4.48 m |
| Main Level | Kitchen | 3.49 m | 2.83 m | 3.49 m x 2.83 m |
Contact Us
Contact us for more information
Geoffrey Patrick Grace
Salesperson
www.gracehomes.com/
www.facebook.com/pages/Grace-Homes/260425197225
www.linkedin.com/pub/geoffrey-grace/4/590/a3a
2277 Queen Street East
Toronto, Ontario M4E 1G5
(416) 699-9292
(416) 699-8576
Chelsea Grace
Salesperson
gracehomes.com/agents/chelsea-grace
2277 Queen Street East
Toronto, Ontario M4E 1G5
(416) 699-9292
(416) 699-8576









