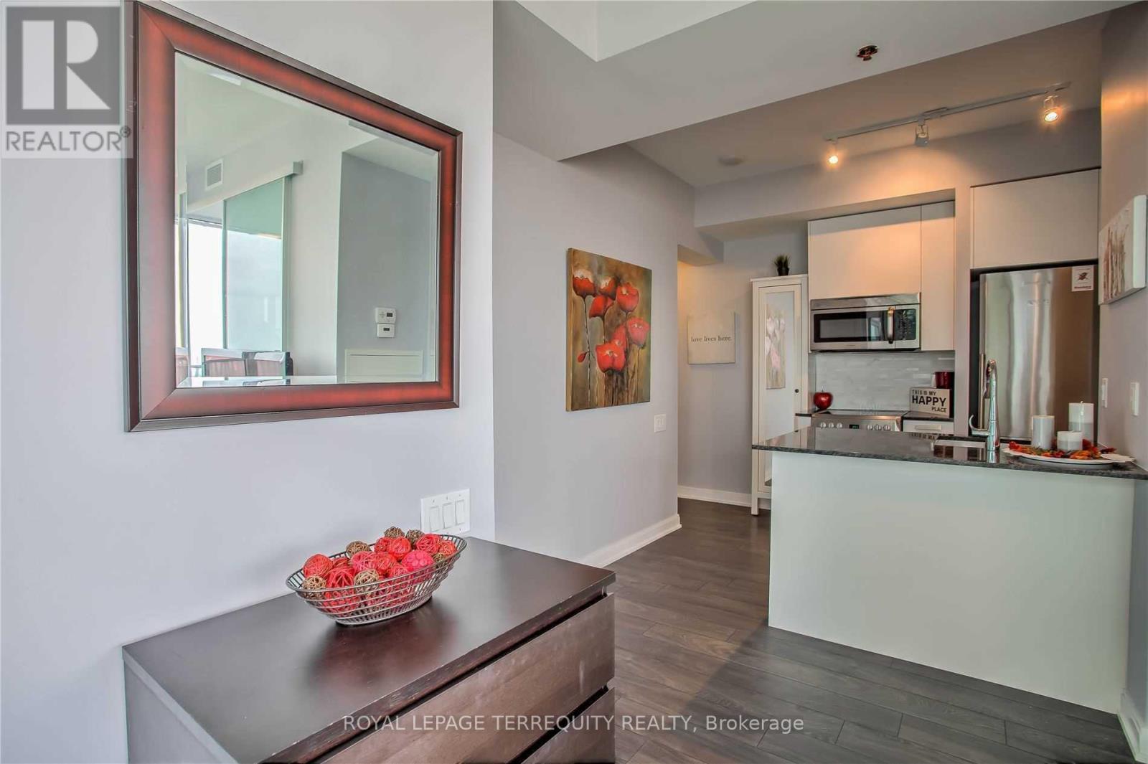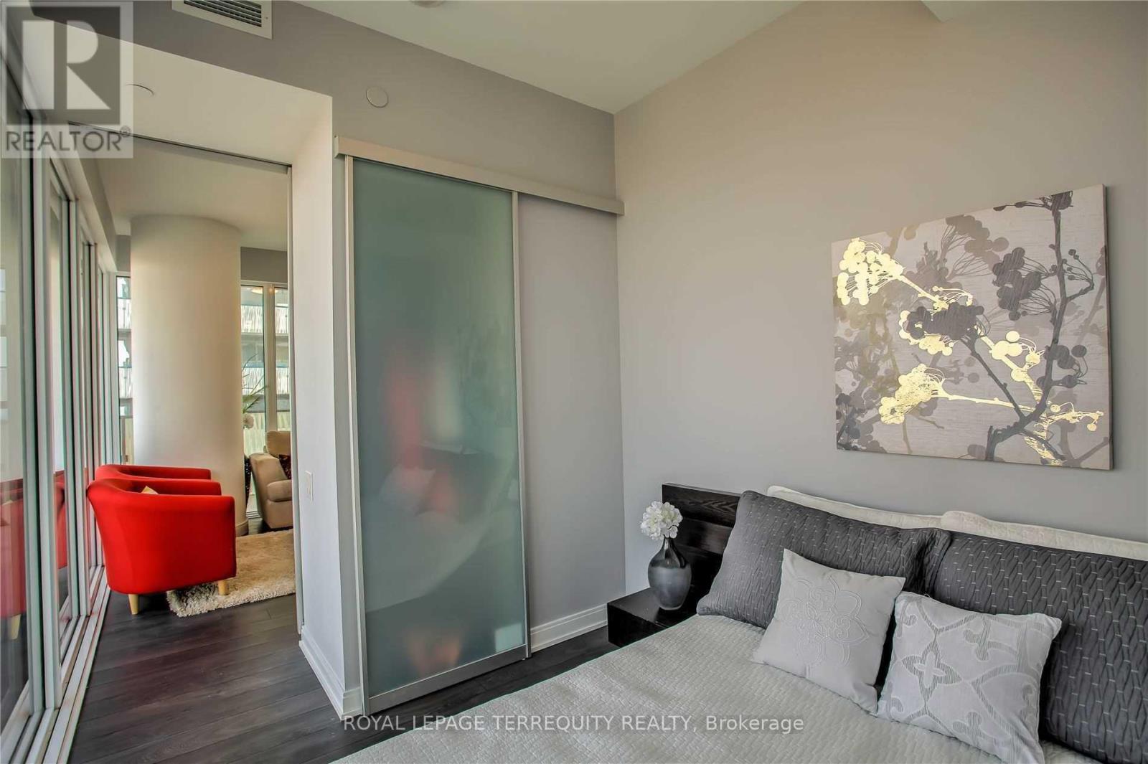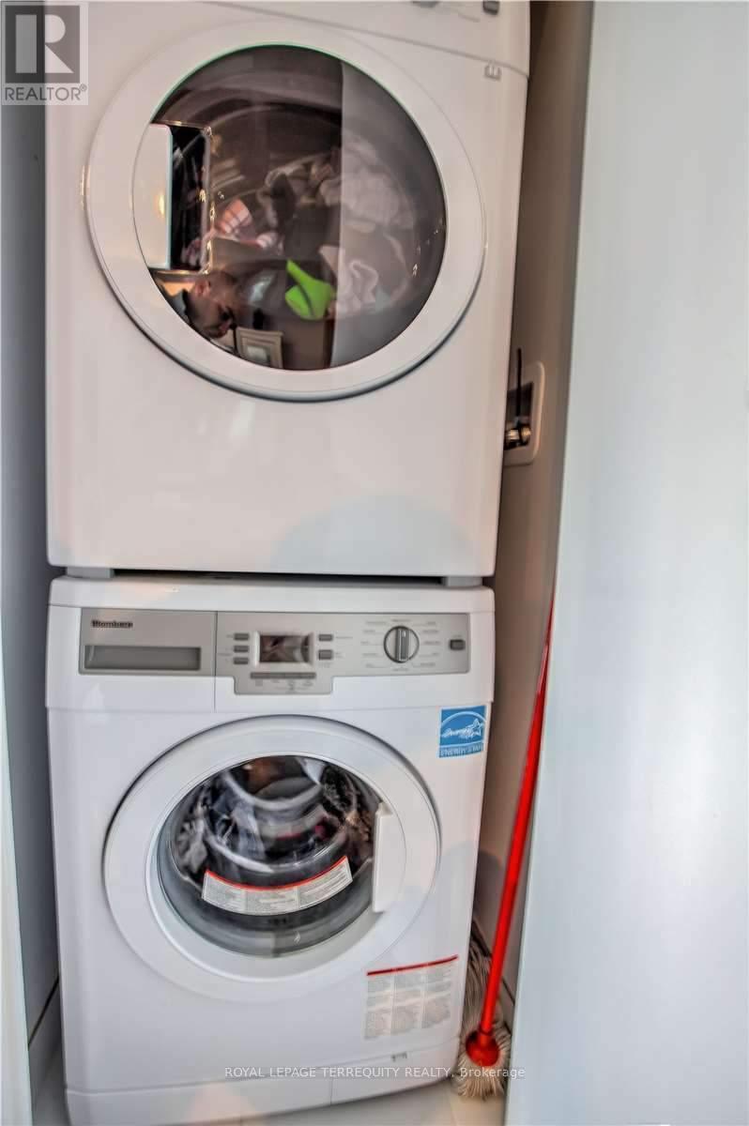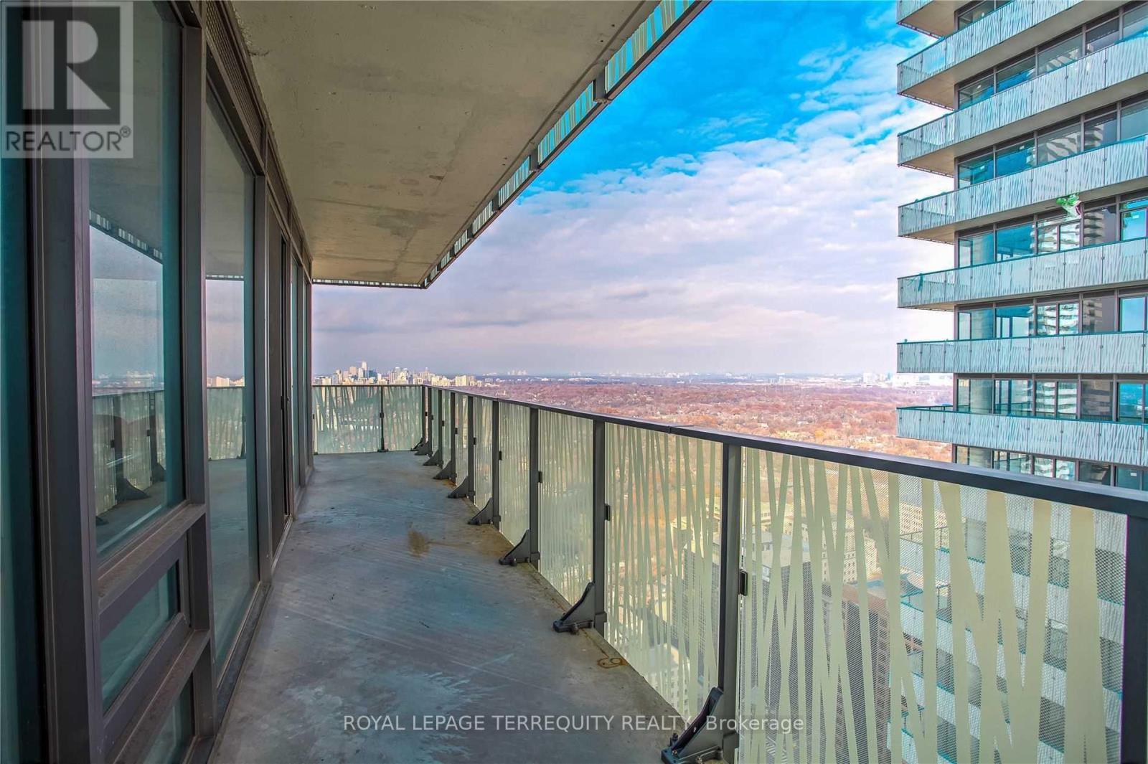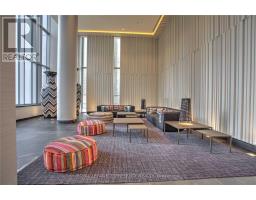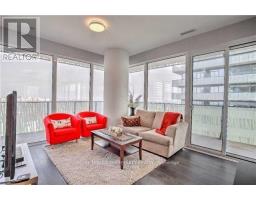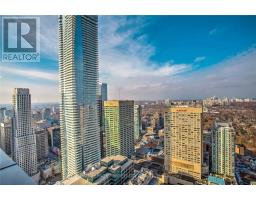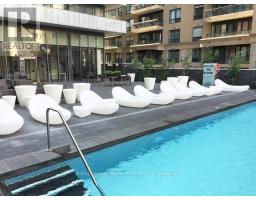4508 - 42 Charles Street E Toronto, Ontario M4Y 1T4
$2,799 Monthly
This spacious 2-bedroom, 1-bathroom corner unit at CASA II offers a bright and airy living space with floor-to-ceiling windows that allow for ample natural light throughout. The open-concept layout creates a seamless flow through the unit, perfect for both everyday living and entertaining. Step out onto the wrap-around balcony to enjoy incredible unobstructed views of the city. The building features a soaring 20-foot lobby and hotel-inspired amenities, including an outdoor pool, fully equipped gym, rooftop lounge, and 24-hour concierge service. The subway station entrance is conveniently located at the back of the building, providing quick and easy access to public transportation. University of Toronto, major shopping destinations, a variety of restaurants, and Tim Hortons are all within walking distance. (id:50886)
Property Details
| MLS® Number | C11990414 |
| Property Type | Single Family |
| Neigbourhood | Toronto Centre |
| Community Name | Church-Yonge Corridor |
| Amenities Near By | Hospital, Park, Place Of Worship, Public Transit |
| Community Features | Pet Restrictions |
| Features | Balcony, Carpet Free |
| Parking Space Total | 1 |
| View Type | View, City View |
Building
| Bathroom Total | 1 |
| Bedrooms Above Ground | 2 |
| Bedrooms Total | 2 |
| Amenities | Security/concierge, Exercise Centre, Party Room |
| Appliances | Barbeque, Dishwasher, Dryer, Refrigerator, Stove, Washer |
| Cooling Type | Central Air Conditioning |
| Exterior Finish | Concrete |
| Flooring Type | Laminate |
| Heating Fuel | Natural Gas |
| Heating Type | Forced Air |
| Size Interior | 600 - 699 Ft2 |
| Type | Apartment |
Parking
| Underground | |
| Garage |
Land
| Acreage | No |
| Land Amenities | Hospital, Park, Place Of Worship, Public Transit |
Rooms
| Level | Type | Length | Width | Dimensions |
|---|---|---|---|---|
| Main Level | Living Room | 4.45 m | 3.45 m | 4.45 m x 3.45 m |
| Main Level | Dining Room | 4.45 m | 3.45 m | 4.45 m x 3.45 m |
| Main Level | Kitchen | 1.82 m | 1.52 m | 1.82 m x 1.52 m |
| Main Level | Primary Bedroom | 3 m | 2.8 m | 3 m x 2.8 m |
| Main Level | Bedroom 2 | 2.43 m | 2.43 m x Measurements not available |
Contact Us
Contact us for more information
Samia Sheikh
Broker
(416) 917-6220
www.samiasheikh.com
www.facebook.com/SamiaSheikhDreamHomes/
www.linkedin.com/feed/
200 Consumers Rd Ste 100
Toronto, Ontario M2J 4R4
(416) 496-9220
(416) 497-5949
www.terrequity.com/











