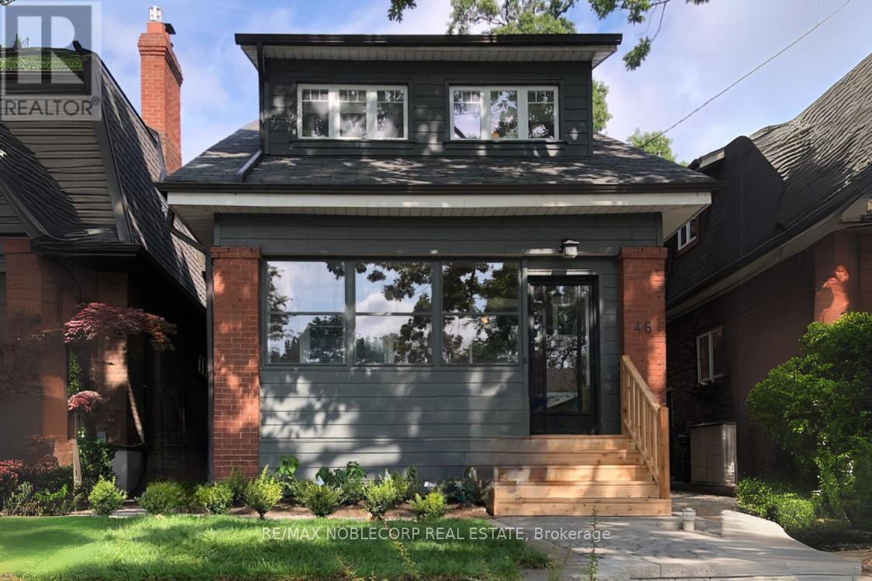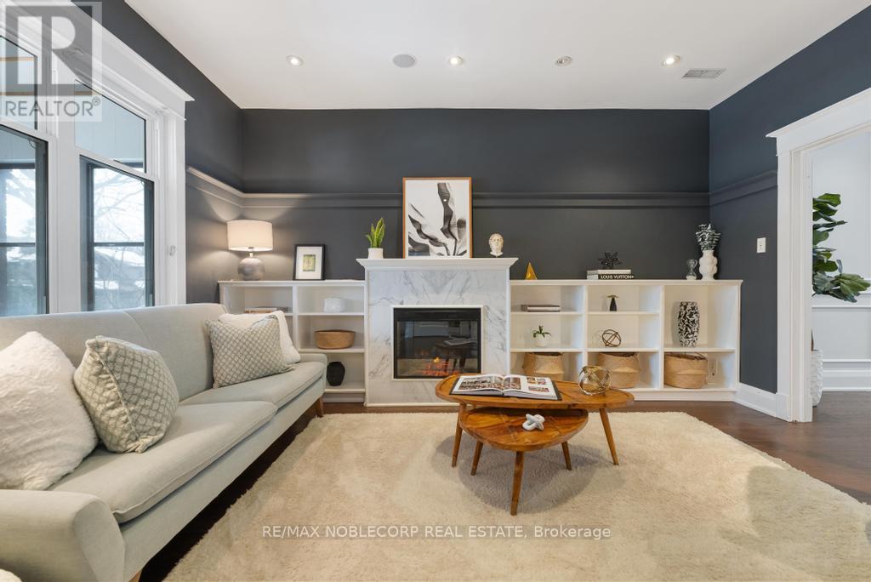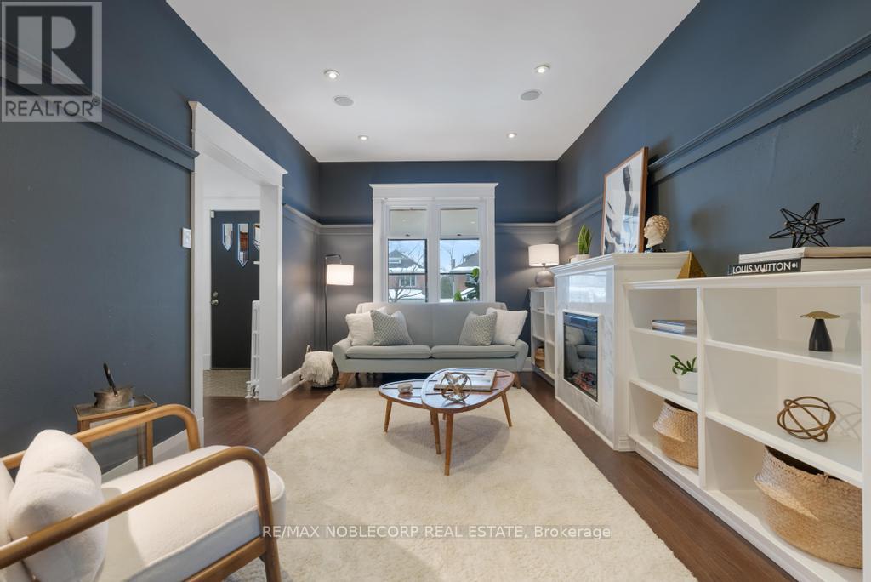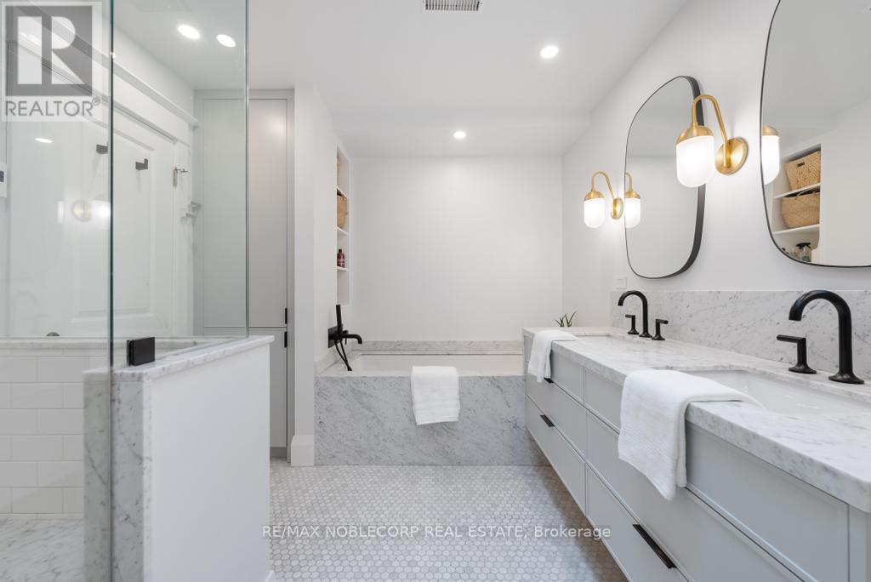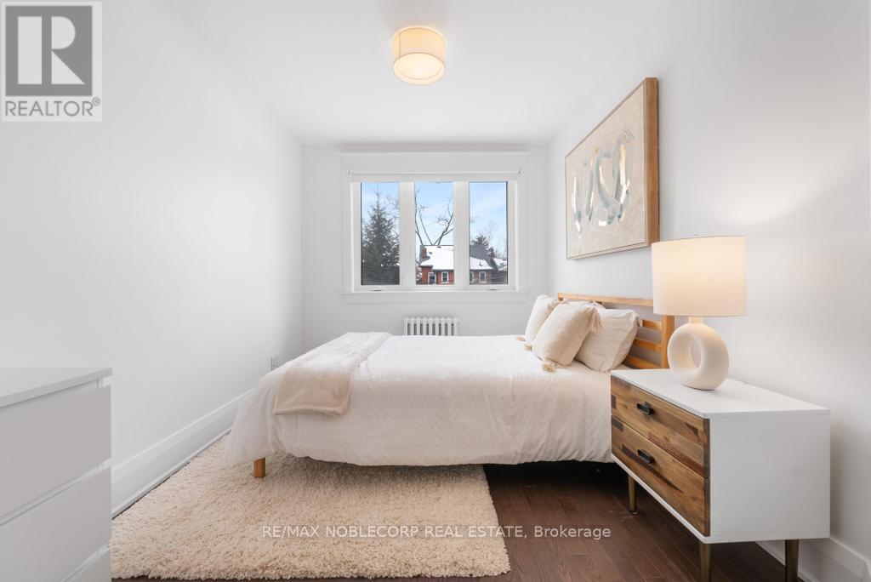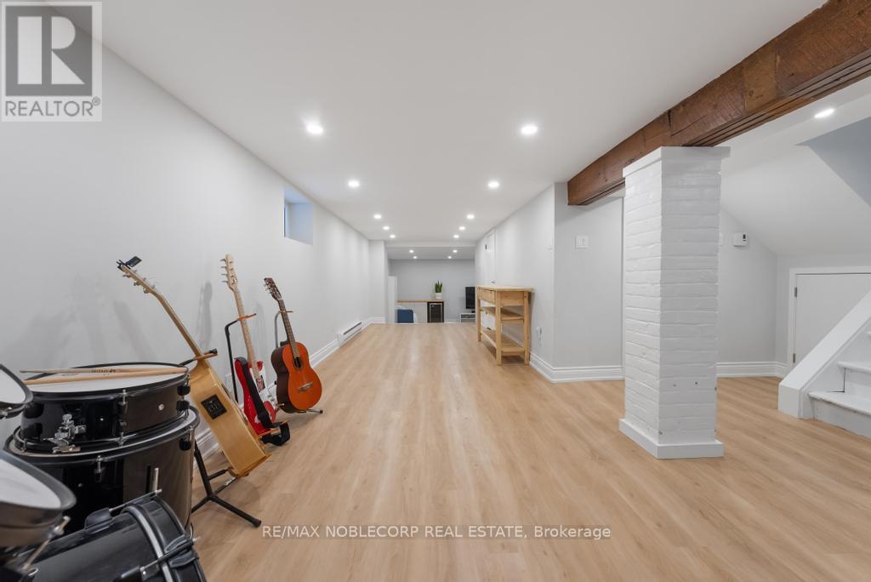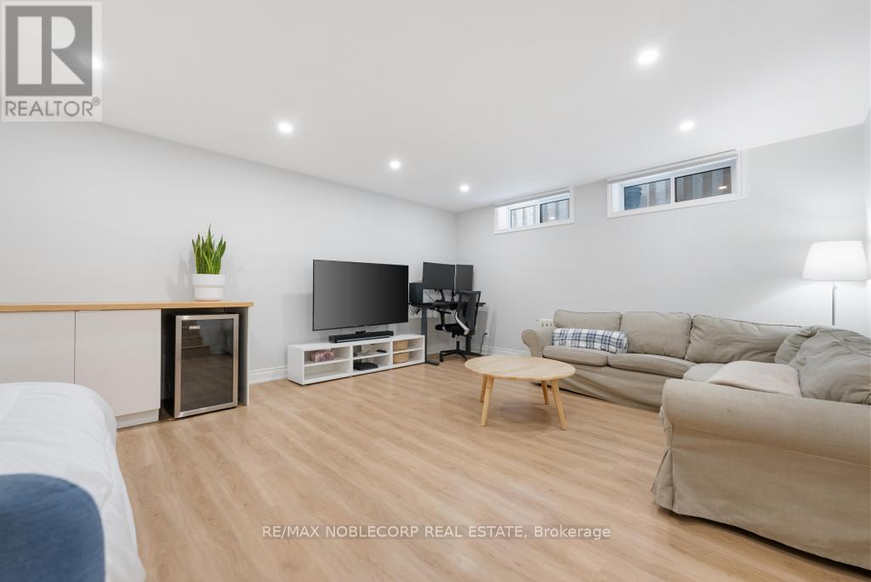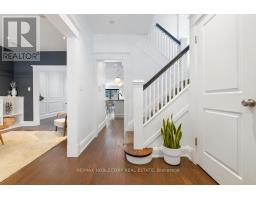46 Glenwood Avenue Toronto, Ontario M6P 3C6
$2,099,000
This prestigious family home on a premier tree-lined street in High Park North blends classic charm with modern elegance. Set on a 30' x 120' fully fenced lot, it boasts a private porch, driveway, and a heated garage. A stunning three-level addition creates a spacious 4-bed, 4-bath layout with pot lights and hardwood floors throughout. The open-concept main level features a sunlit living room with large sliding doors, family room with built-ins, and a true chefs kitchen with a Wolf gas range, double oven, Sub-Zero fridge, custom cabinetry, island, and walk-in pantry! A back mudroom and powder room lead to the landscaped backyard. Upstairs, the primary bedroom offers a spa-like ensuite with heated floors, a soaker tub, and a Carrera marble shower, while three additional bedrooms, a renovated bath, and second-floor laundry complete the level. The finished lower level boasts a media room, custom cabinetry, and a sleek bath with heated floors. The custom-built heated garage features an automatic door and loft storage. Steps from top-rated schools like Runnymede P.S. & Humberside C.I., Bloor West Village shops, High Park trails and access to transit, this rare gem offers the perfect mix of prime location, extraordinary living, and luxury. A rare opportunity to own a home in one of Toronto's most sought-after neighborhoods! (id:50886)
Open House
This property has open houses!
1:00 pm
Ends at:4:00 pm
1:00 pm
Ends at:3:00 pm
Property Details
| MLS® Number | W11991102 |
| Property Type | Single Family |
| Community Name | High Park North |
| Amenities Near By | Hospital, Park, Public Transit, Schools |
| Community Features | Community Centre |
| Features | Carpet Free, Sump Pump |
| Parking Space Total | 3 |
| Structure | Deck, Porch |
Building
| Bathroom Total | 4 |
| Bedrooms Above Ground | 4 |
| Bedrooms Total | 4 |
| Amenities | Fireplace(s) |
| Appliances | Garage Door Opener Remote(s), Dishwasher, Dryer, Freezer, Microwave, Refrigerator, Stove, Washer, Window Coverings |
| Basement Development | Finished |
| Basement Features | Separate Entrance |
| Basement Type | N/a (finished) |
| Construction Style Attachment | Detached |
| Cooling Type | Central Air Conditioning |
| Exterior Finish | Brick |
| Fireplace Present | Yes |
| Fireplace Total | 2 |
| Flooring Type | Tile, Vinyl, Hardwood |
| Foundation Type | Concrete, Brick |
| Half Bath Total | 1 |
| Heating Fuel | Natural Gas |
| Heating Type | Radiant Heat |
| Stories Total | 2 |
| Size Interior | 2,000 - 2,500 Ft2 |
| Type | House |
| Utility Water | Municipal Water |
Parking
| Detached Garage | |
| Garage |
Land
| Acreage | No |
| Land Amenities | Hospital, Park, Public Transit, Schools |
| Sewer | Septic System |
| Size Depth | 120 Ft |
| Size Frontage | 30 Ft |
| Size Irregular | 30 X 120 Ft |
| Size Total Text | 30 X 120 Ft |
Rooms
| Level | Type | Length | Width | Dimensions |
|---|---|---|---|---|
| Second Level | Primary Bedroom | 4.57 m | 3.3 m | 4.57 m x 3.3 m |
| Second Level | Bedroom 2 | 6.88 m | 2.6 m | 6.88 m x 2.6 m |
| Second Level | Bedroom 3 | 3.63 m | 2.76 m | 3.63 m x 2.76 m |
| Second Level | Bedroom 4 | 3.63 m | 2.82 m | 3.63 m x 2.82 m |
| Basement | Living Room | 4.65 m | 5.66 m | 4.65 m x 5.66 m |
| Lower Level | Recreational, Games Room | 8.78 m | 5.33 m | 8.78 m x 5.33 m |
| Main Level | Foyer | 2.3 m | 2.6 m | 2.3 m x 2.6 m |
| Main Level | Sunroom | 2.4 m | 5.3 m | 2.4 m x 5.3 m |
| Main Level | Family Room | 4.48 m | 3.11 m | 4.48 m x 3.11 m |
| Main Level | Dining Room | 9.17 m | 3.12 m | 9.17 m x 3.12 m |
| Main Level | Living Room | 5.7 m | 4.03 m | 5.7 m x 4.03 m |
| Main Level | Kitchen | 5.7 m | 2.6 m | 5.7 m x 2.6 m |
Contact Us
Contact us for more information
Joel Capitao
Salesperson
3603 Langstaff Rd #14&15
Vaughan, Ontario L4K 9G7
(905) 856-6611
(905) 856-6232
Jason Emata
Salesperson
3603 Langstaff Rd #14&15
Vaughan, Ontario L4K 9G7
(905) 856-6611
(905) 856-6232

