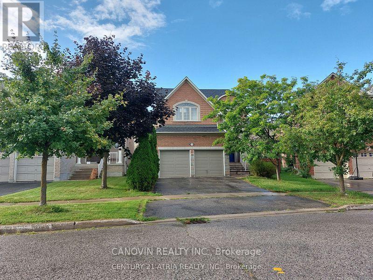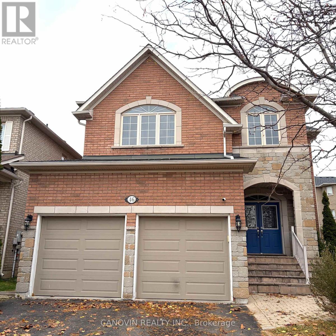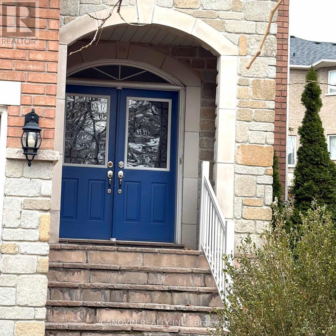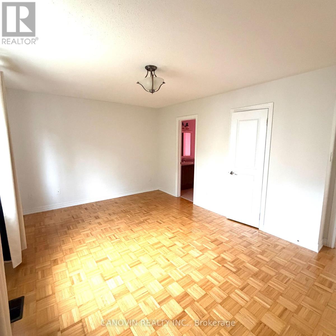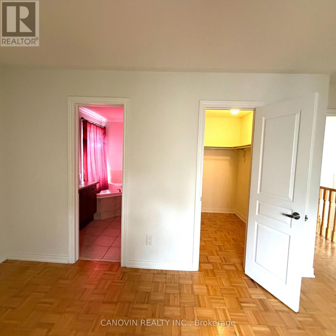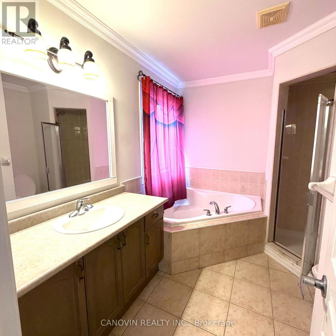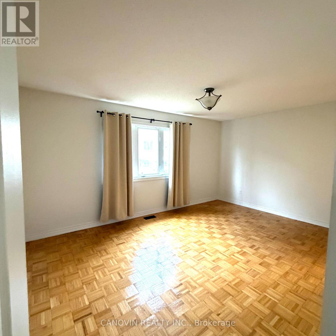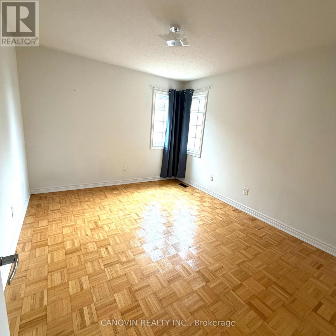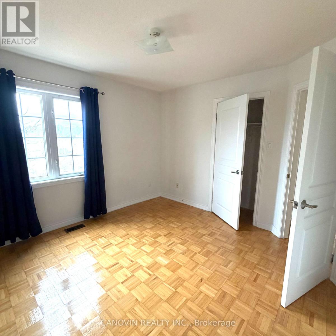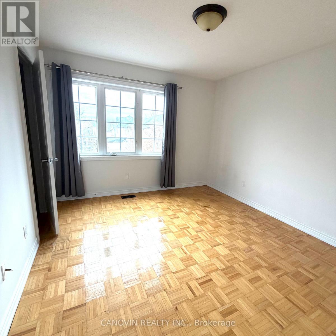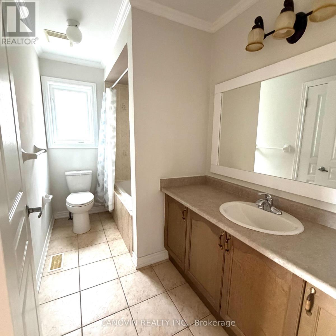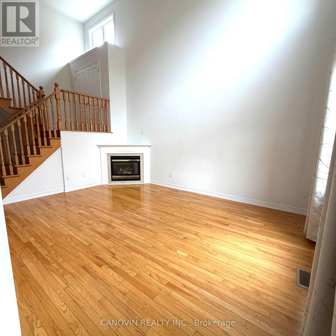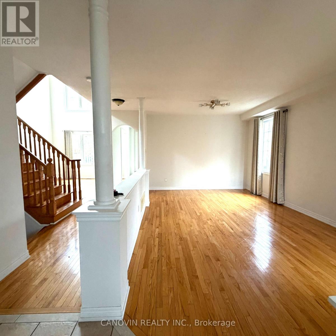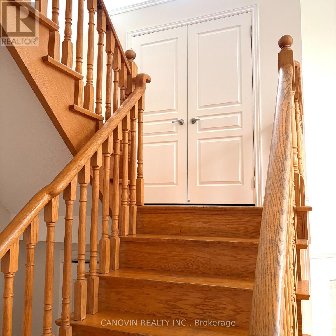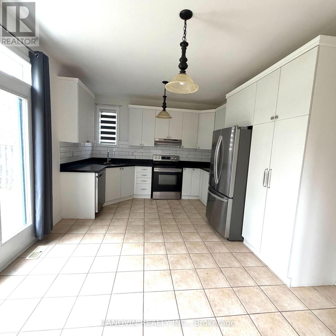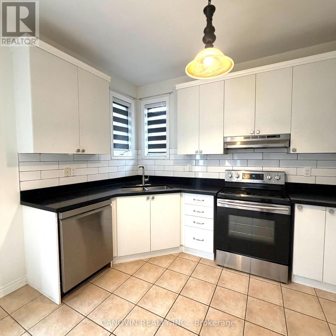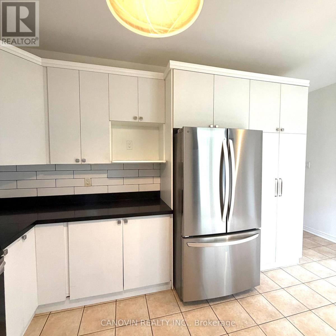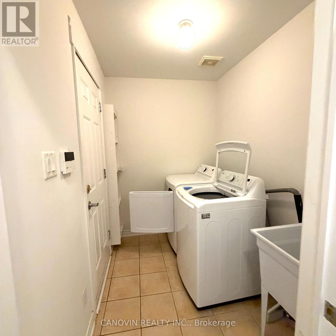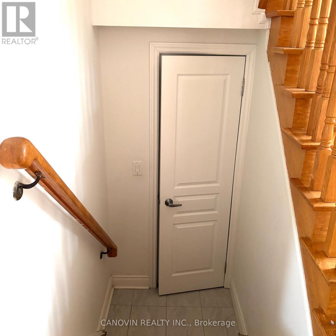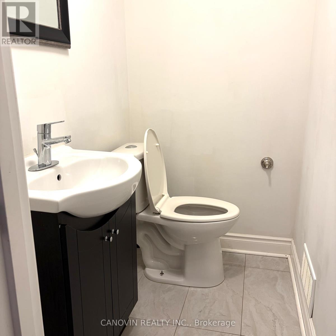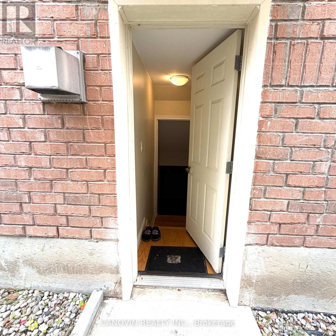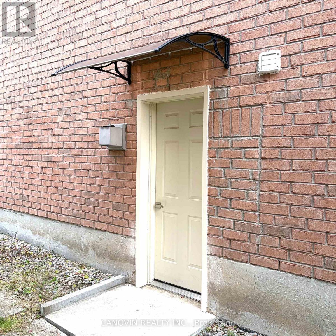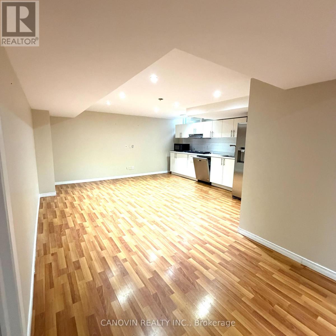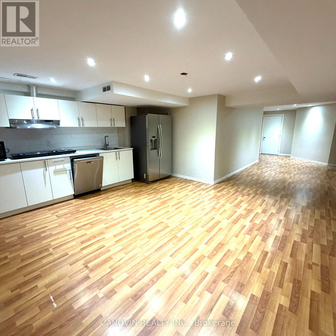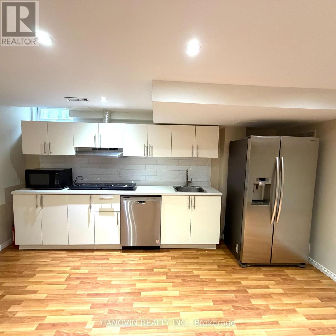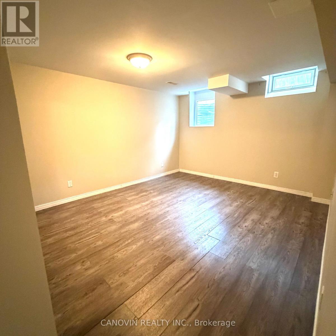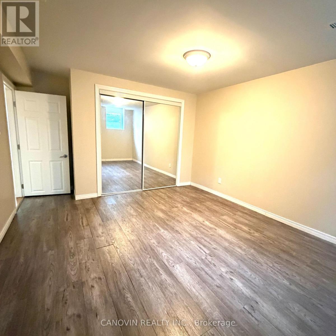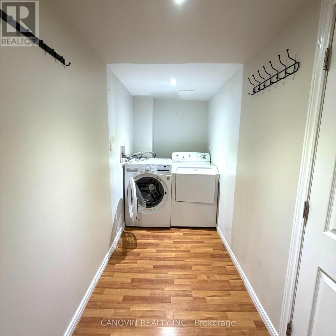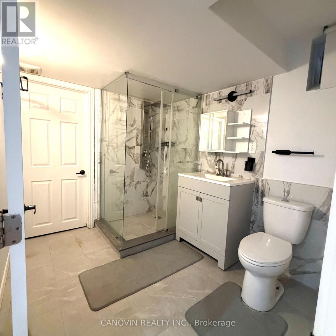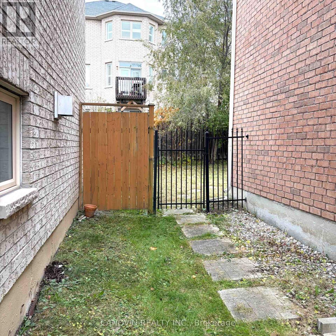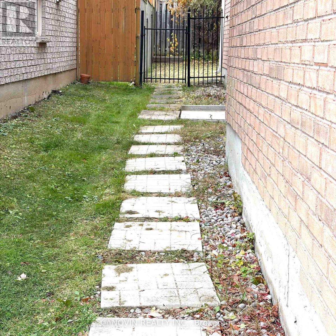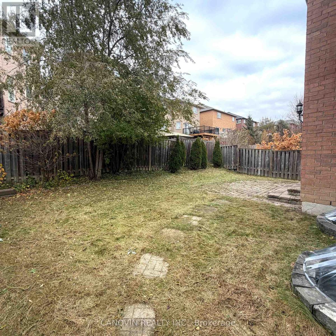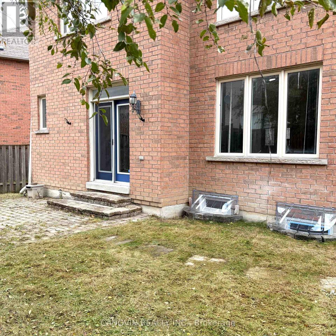46 Misty Well Drive Richmond Hill, Ontario L4E 4J5
$4,700 Monthly
Detached High-Efficiency Energy Star Home Located In 'Jefferson Forest' Area. Open Concept Living And Dining Room Beautiful Layout Stunning 18 Ft Ceiling In Family Room, separate entrance, Basement Kitchen & bathroom Newly Upgraded. Gas F/P In Main Floor. Kitchen Breakfast Area W/O To Patio. Top School Zone, Close To Supermarket, Bank & Community Center; Custom Designed Kitchen, 2 separate FL Laundry, 4 Bdrms & 3 Baths On 2nd Fl, 3rd Fl Loft With in suite Bath; Main Fl 9Ft Ceiling, Fully Landscape Front & Back W/Sprinkler System. Do Not Warrant. Landlord & Agent Do Not Warrant Retrofit The Status Of Basement. Absolutely no smoking, No Pets (id:50886)
Property Details
| MLS® Number | N12543824 |
| Property Type | Single Family |
| Community Name | Jefferson |
| Parking Space Total | 4 |
Building
| Bathroom Total | 4 |
| Bedrooms Above Ground | 4 |
| Bedrooms Below Ground | 1 |
| Bedrooms Total | 5 |
| Basement Development | Finished |
| Basement Features | Separate Entrance |
| Basement Type | Full, N/a, N/a (finished) |
| Construction Style Attachment | Detached |
| Cooling Type | Central Air Conditioning |
| Exterior Finish | Brick, Stone |
| Fireplace Present | Yes |
| Foundation Type | Poured Concrete |
| Heating Fuel | Natural Gas |
| Heating Type | Forced Air |
| Stories Total | 3 |
| Size Interior | 2,000 - 2,500 Ft2 |
| Type | House |
Parking
| Attached Garage | |
| Garage |
Land
| Acreage | No |
| Sewer | Sanitary Sewer |
https://www.realtor.ca/real-estate/29102605/46-misty-well-drive-richmond-hill-jefferson-jefferson
Contact Us
Contact us for more information
Parinaz Dehghan
Salesperson
5409 Yonge St #204
Toronto, Ontario M2N 5R6
(416) 838-0900
(416) 838-0900
www.canovinrealty.com

