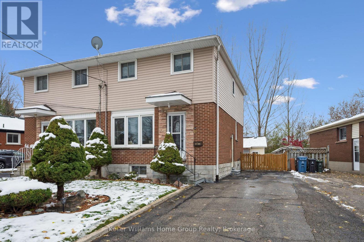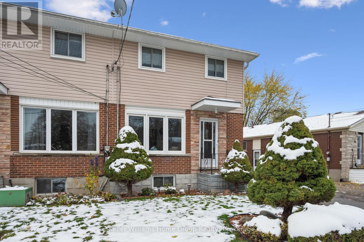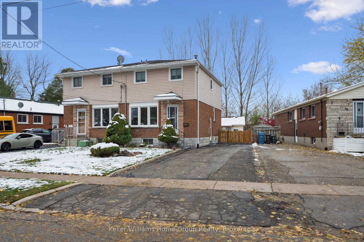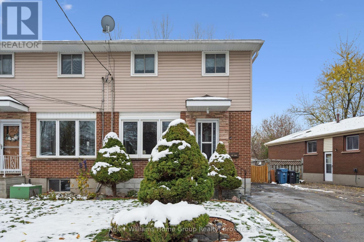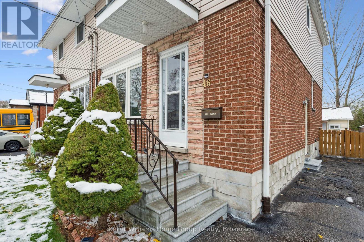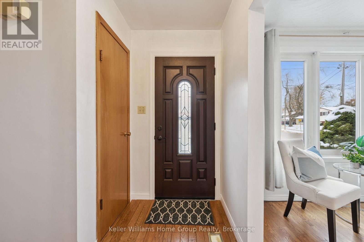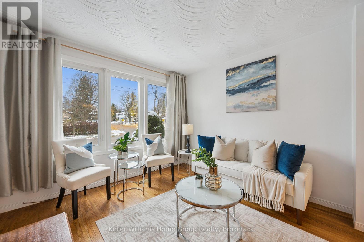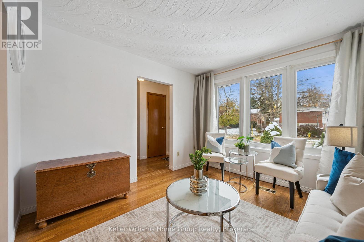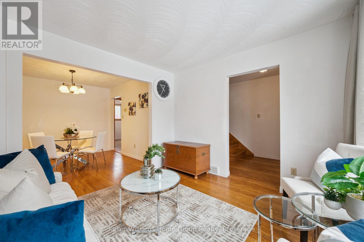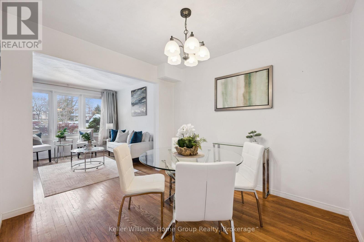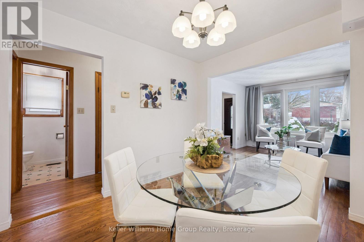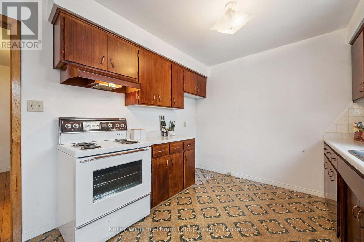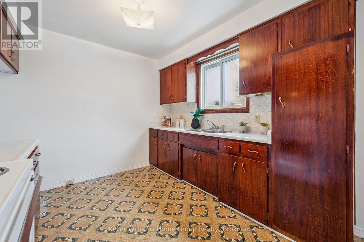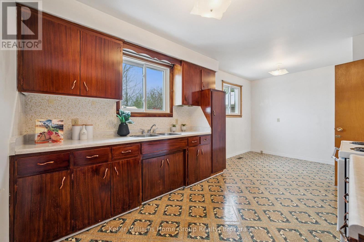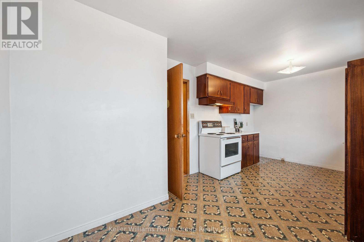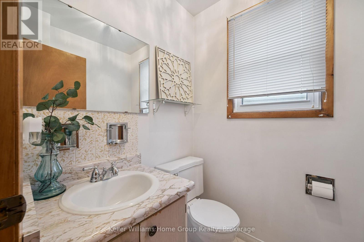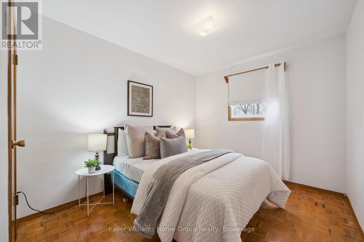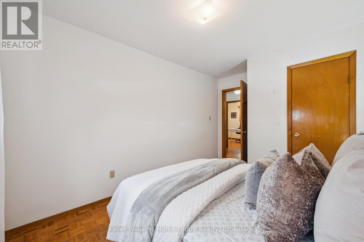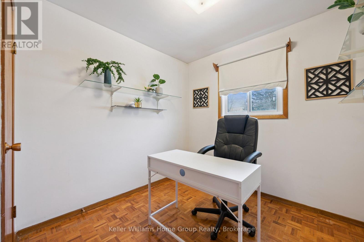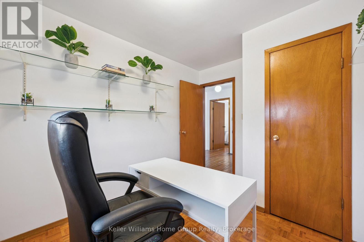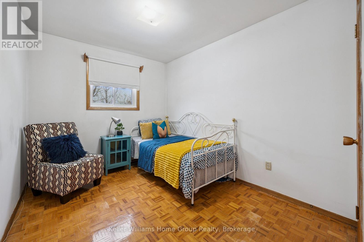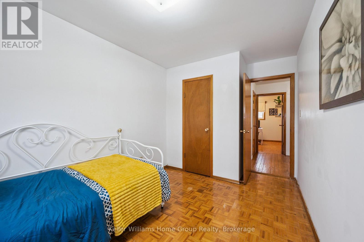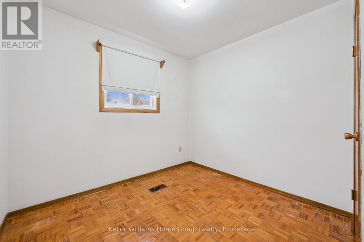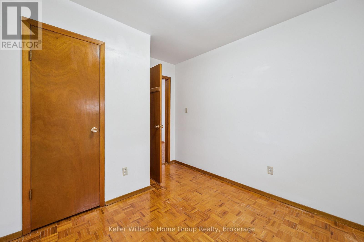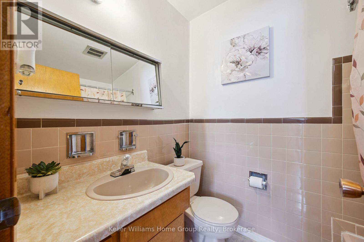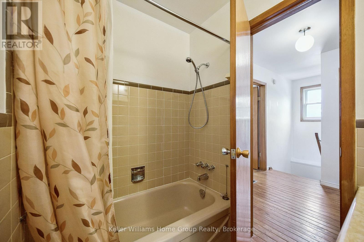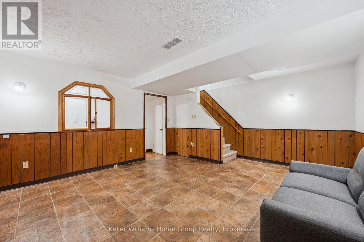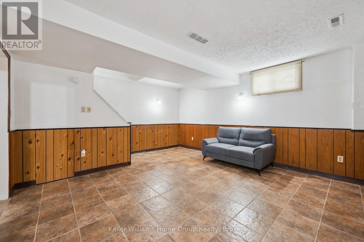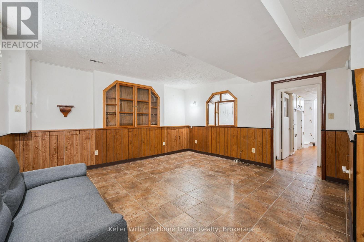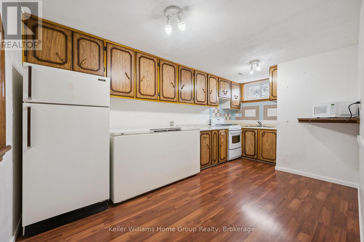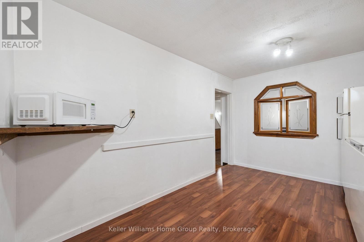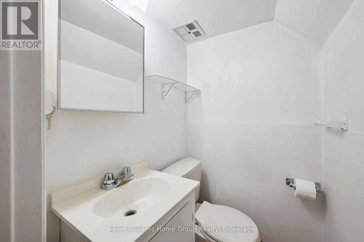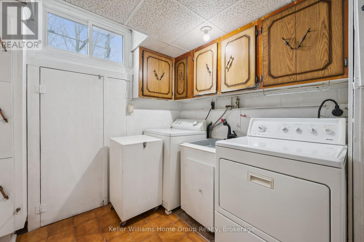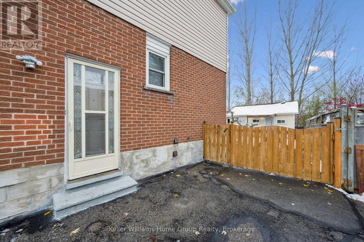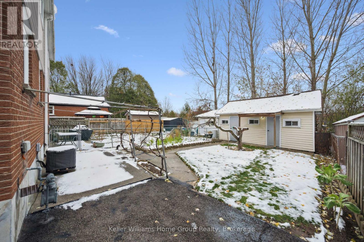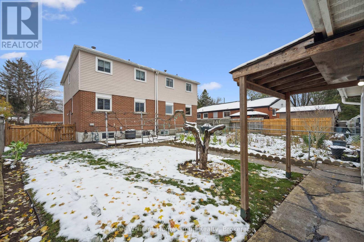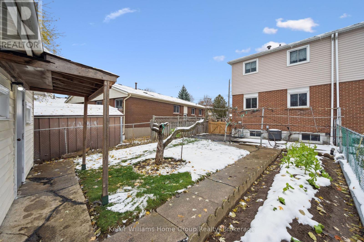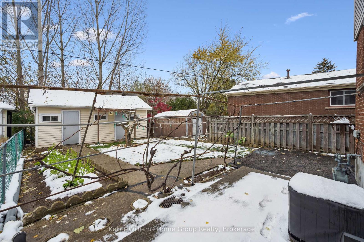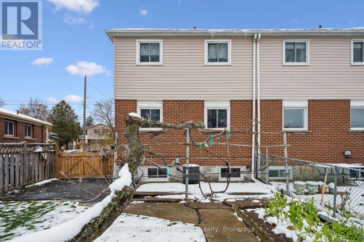46 Montana Road Guelph, Ontario N1E 3M2
$599,900
Welcome to this beautifully maintained 4-bedroom family home, lovingly cared for by the same owners for over four decades.The main level offers a bright and inviting living space, an eat-in kitchen perfect for family meals, and four generously sized bedrooms that provide comfort and flexibility for a growing family. The lower level features a separate entrance, a full kitchen, bathroom, and plenty of open space - ideal for extended family, a recreation area, or a potential in-law suite. Set on a quiet, tree-lined street in an established neighbourhood, this home radiates warmth, character, and pride of ownership. A rare find that's ready to welcome its next chapter. (id:50886)
Open House
This property has open houses!
2:00 pm
Ends at:4:00 pm
Property Details
| MLS® Number | X12540820 |
| Property Type | Single Family |
| Community Name | Victoria North |
| Parking Space Total | 3 |
Building
| Bathroom Total | 3 |
| Bedrooms Above Ground | 4 |
| Bedrooms Total | 4 |
| Age | 51 To 99 Years |
| Appliances | Dryer, Freezer, Stove, Washer |
| Basement Features | Separate Entrance |
| Basement Type | Full |
| Construction Style Attachment | Semi-detached |
| Cooling Type | Central Air Conditioning |
| Exterior Finish | Aluminum Siding, Brick |
| Foundation Type | Block |
| Half Bath Total | 2 |
| Heating Fuel | Electric |
| Heating Type | Forced Air |
| Stories Total | 2 |
| Size Interior | 1,100 - 1,500 Ft2 |
| Type | House |
| Utility Water | Municipal Water |
Parking
| No Garage |
Land
| Acreage | No |
| Sewer | Sanitary Sewer |
| Size Frontage | 35 Ft ,1 In |
| Size Irregular | 35.1 Ft |
| Size Total Text | 35.1 Ft |
Rooms
| Level | Type | Length | Width | Dimensions |
|---|---|---|---|---|
| Second Level | Bathroom | Measurements not available | ||
| Second Level | Primary Bedroom | 2.81 m | 4.11 m | 2.81 m x 4.11 m |
| Second Level | Bedroom 2 | 2.64 m | 4.11 m | 2.64 m x 4.11 m |
| Second Level | Bedroom 3 | 2.83 m | 3.33 m | 2.83 m x 3.33 m |
| Second Level | Bedroom 4 | 2.61 m | 3.32 m | 2.61 m x 3.32 m |
| Basement | Kitchen | 2.76 m | 4.9 m | 2.76 m x 4.9 m |
| Basement | Laundry Room | 3.63 m | 3.85 m | 3.63 m x 3.85 m |
| Basement | Recreational, Games Room | 5.35 m | 4.47 m | 5.35 m x 4.47 m |
| Basement | Bathroom | Measurements not available | ||
| Main Level | Bathroom | Measurements not available | ||
| Main Level | Dining Room | 2.8 m | 3.06 m | 2.8 m x 3.06 m |
| Main Level | Kitchen | 5.47 m | 2.9 m | 5.47 m x 2.9 m |
| Main Level | Living Room | 3.31 m | 3.41 m | 3.31 m x 3.41 m |
https://www.realtor.ca/real-estate/29099044/46-montana-road-guelph-victoria-north-victoria-north
Contact Us
Contact us for more information
Joseline Nicholas
Salesperson
131 Metcalfe Street
Elora, Ontario N0B 1S0
(226) 780-0202
www.kwhomegrouprealty.ca/
Melody Esfahani
Salesperson
melodyesfahani.kw.com/
www.facebook.com/melody.esfahani
www.linkedin.com/in/melodyesfahani/
www.instagram.com/melodyesfahanirealestate/
5 Edinburgh Road South Unit 1
Guelph, Ontario N1H 5N8
(226) 780-0202
www.homegrouprealty.ca/

