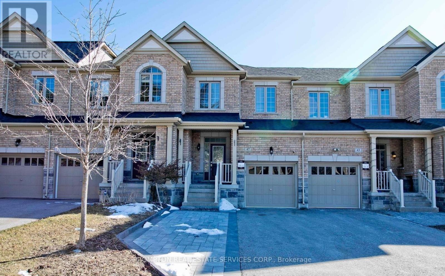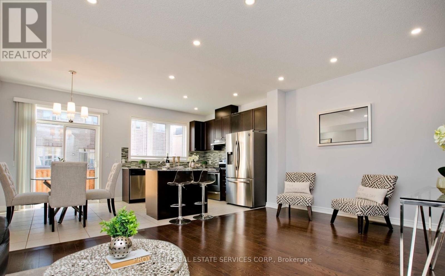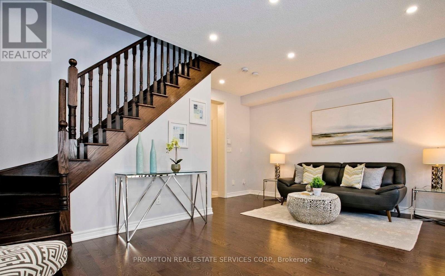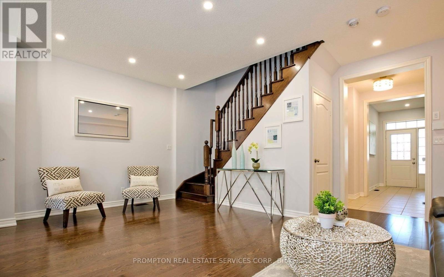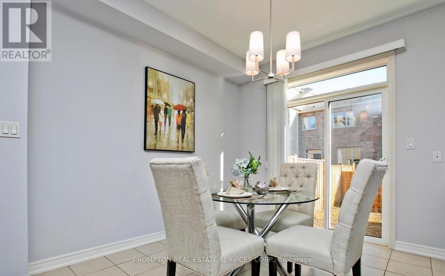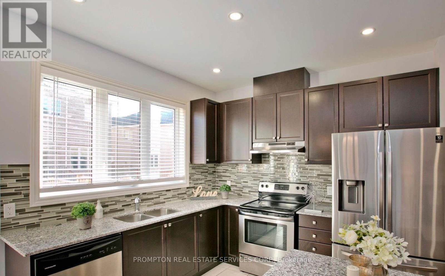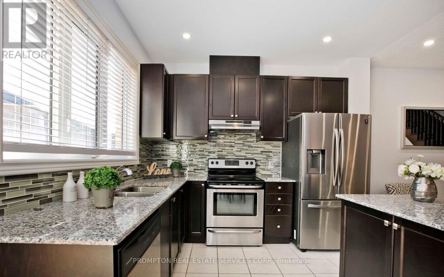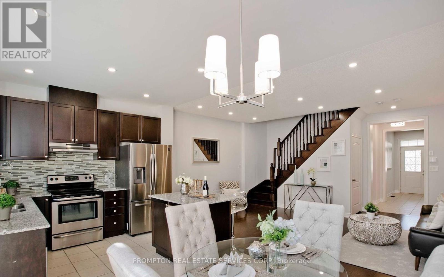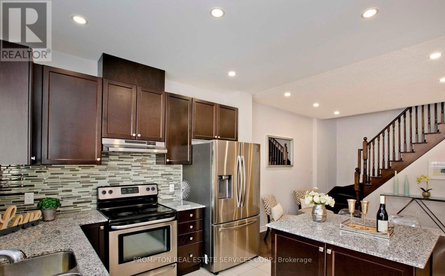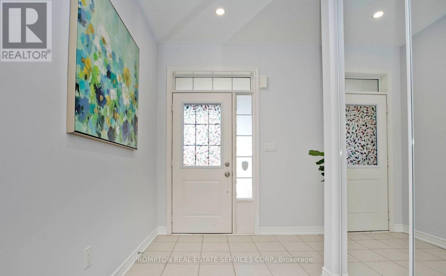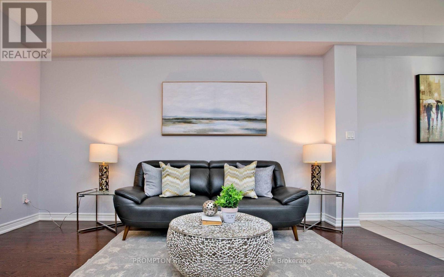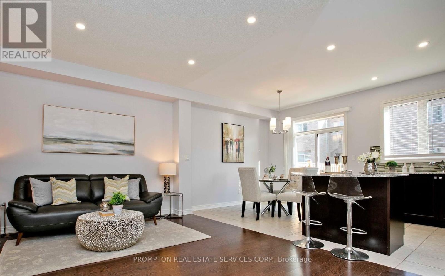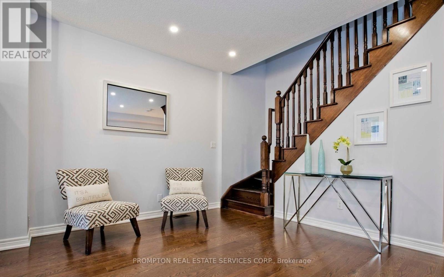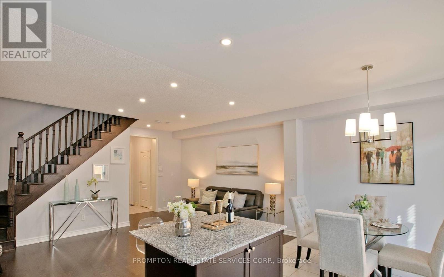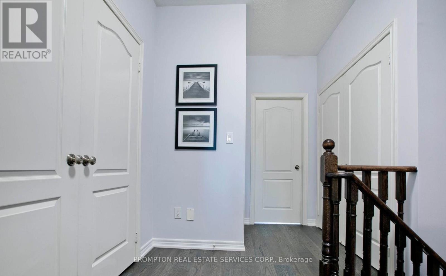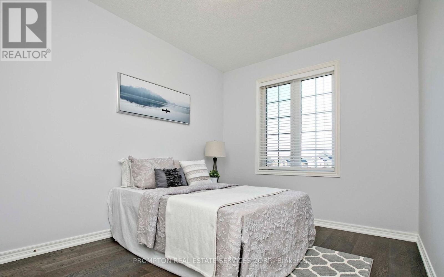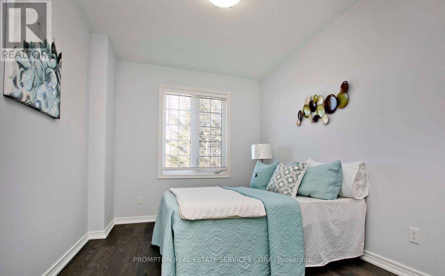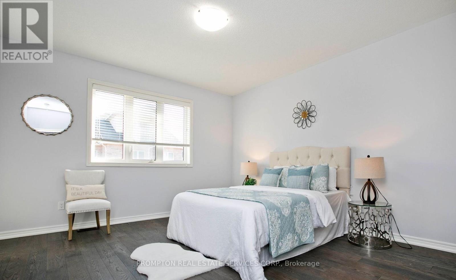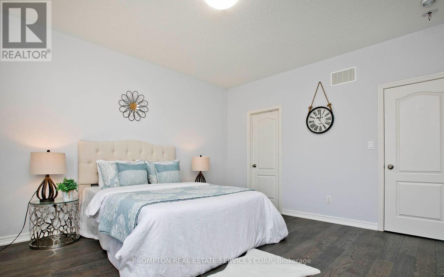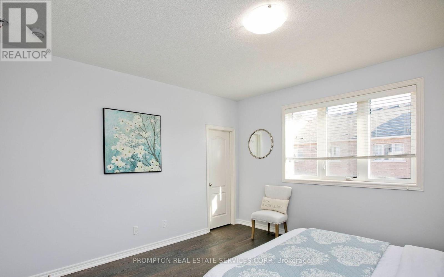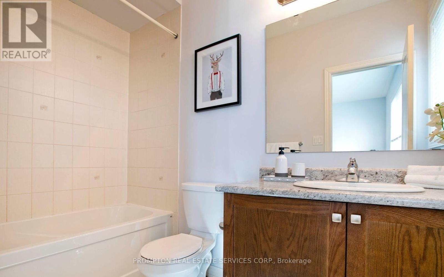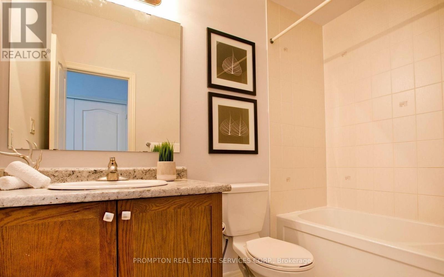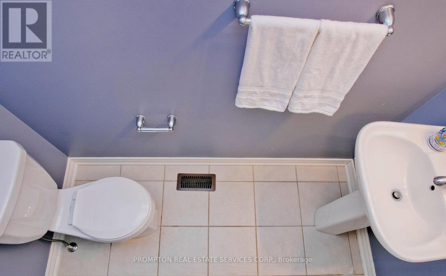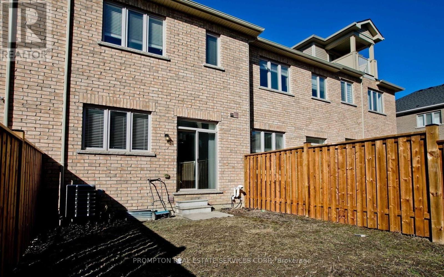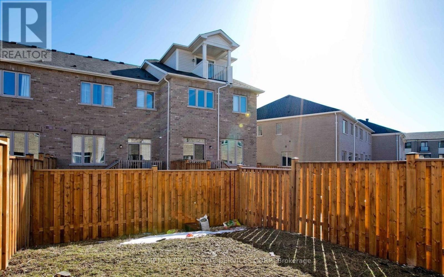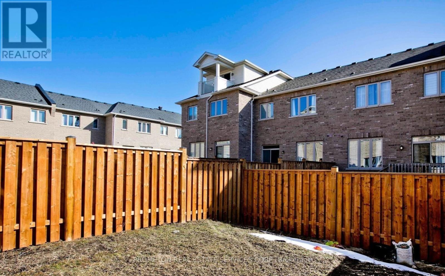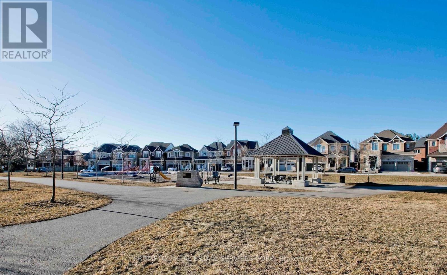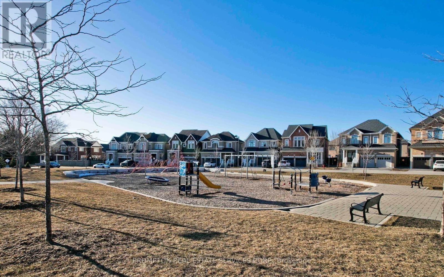47 Radial Drive Aurora, Ontario L4G 0Z8
3 Bedroom
3 Bathroom
1,500 - 2,000 ft2
Central Air Conditioning
Forced Air
$3,100 Monthly
Luxury Townhouse Located At High Demand Aurora Neighborhood (Leslie/Wellington). Modern Kitchen W/ S/S Appliances . Hardwood Floor On Both Floors, Huge Great Room Ready For Entertainment! High Ceiling On Both Floors! Spacious Master Bedroom W/ 4Pc Ensuite And W/I Closet. New Paint And Lots Of Pot Lights! New Hardwood on 2nd Flr! Front Facing Park! Close To Go Station, Hwy 404, Shopping Center , Schools, Etc. (id:50886)
Property Details
| MLS® Number | N12529824 |
| Property Type | Single Family |
| Community Name | Rural Aurora |
| Equipment Type | Water Heater |
| Features | In Suite Laundry |
| Parking Space Total | 3 |
| Rental Equipment Type | Water Heater |
Building
| Bathroom Total | 3 |
| Bedrooms Above Ground | 3 |
| Bedrooms Total | 3 |
| Age | 6 To 15 Years |
| Appliances | Dishwasher, Dryer, Hood Fan, Stove, Washer, Window Coverings, Refrigerator |
| Basement Development | Unfinished |
| Basement Type | Full (unfinished) |
| Construction Style Attachment | Attached |
| Cooling Type | Central Air Conditioning |
| Exterior Finish | Brick |
| Half Bath Total | 1 |
| Heating Fuel | Natural Gas |
| Heating Type | Forced Air |
| Stories Total | 2 |
| Size Interior | 1,500 - 2,000 Ft2 |
| Type | Row / Townhouse |
| Utility Water | Municipal Water |
Parking
| Attached Garage | |
| Garage |
Land
| Acreage | No |
| Sewer | Sanitary Sewer |
| Size Depth | 99 Ft ,1 In |
| Size Frontage | 20 Ft |
| Size Irregular | 20 X 99.1 Ft |
| Size Total Text | 20 X 99.1 Ft |
https://www.realtor.ca/real-estate/29088551/47-radial-drive-aurora-rural-aurora
Contact Us
Contact us for more information
Matthew Yan
Broker
(416) 939-2668
Prompton Real Estate Services Corp.
357 Front Street W.
Toronto, Ontario M5V 3S8
357 Front Street W.
Toronto, Ontario M5V 3S8
(416) 883-3888
(416) 883-3887

