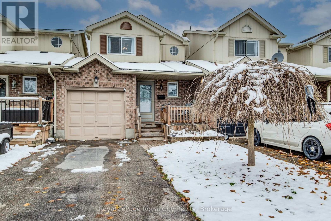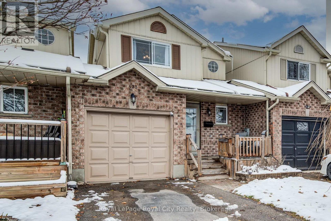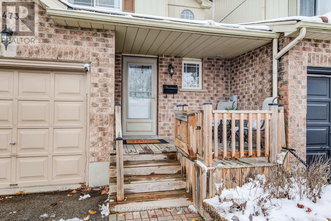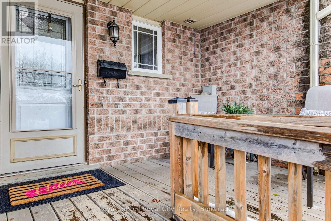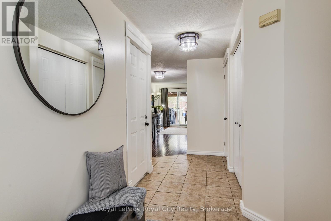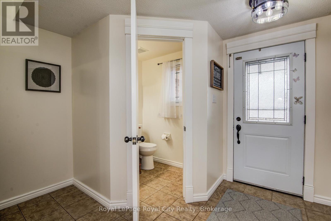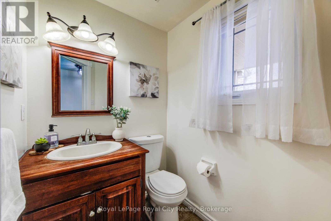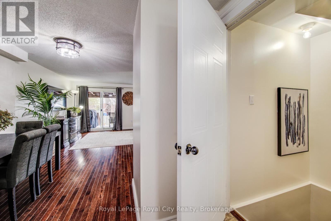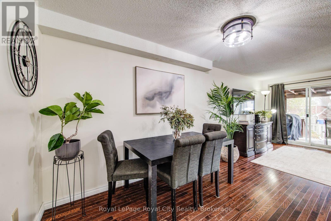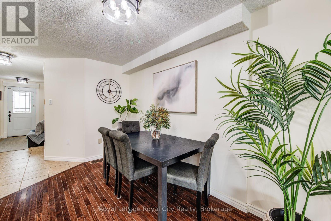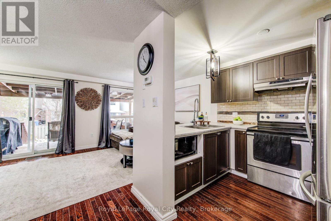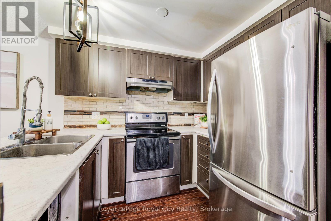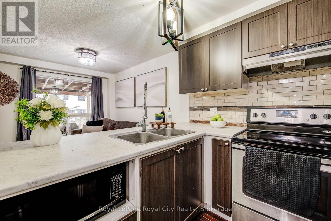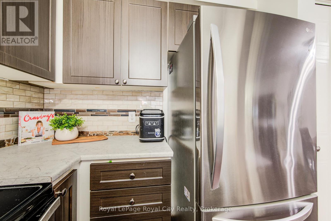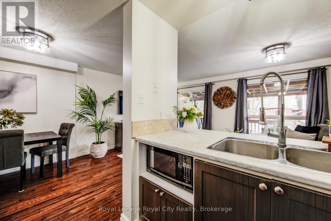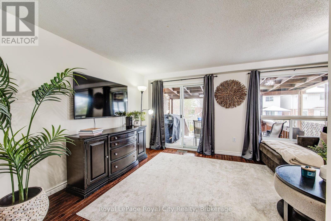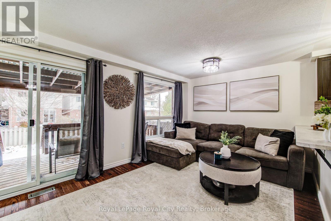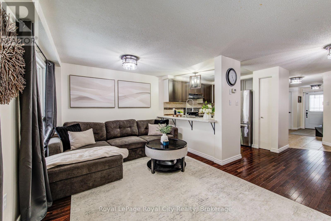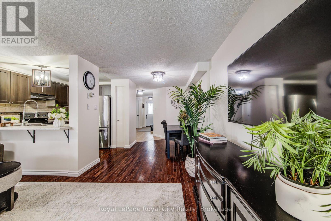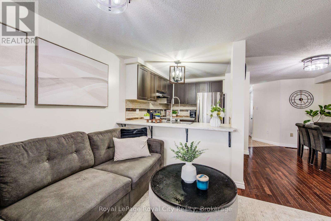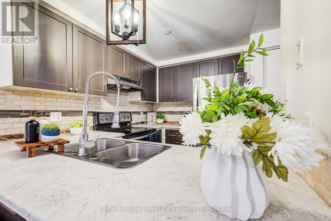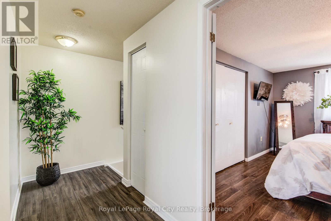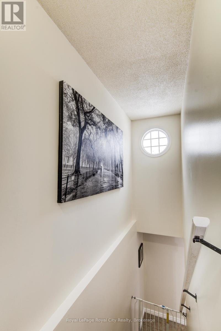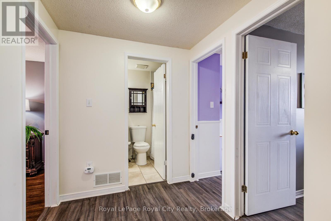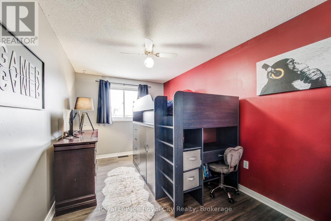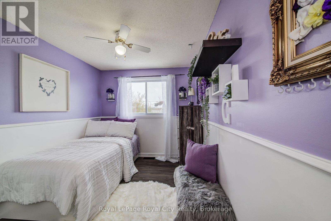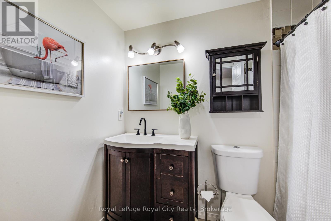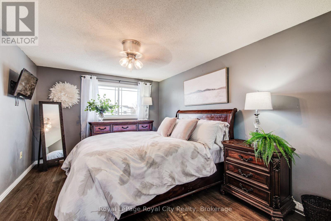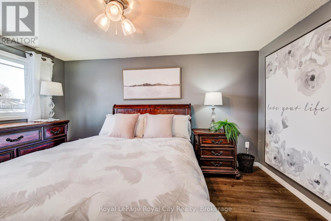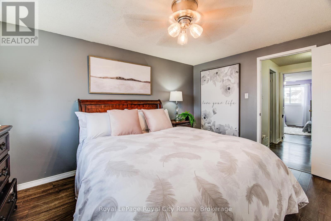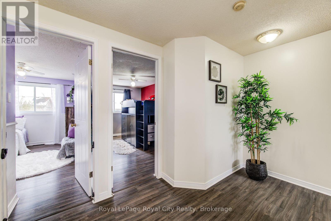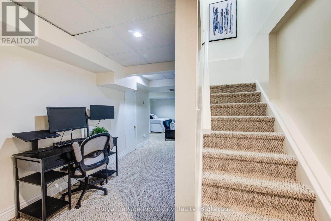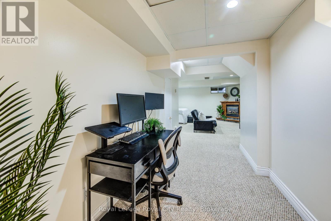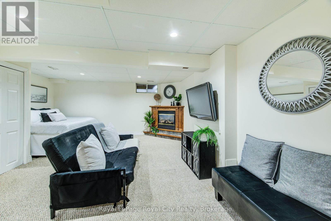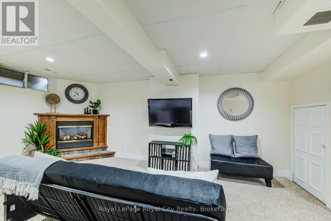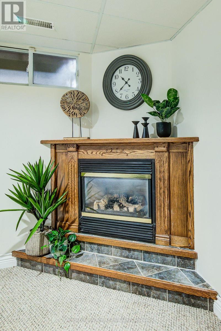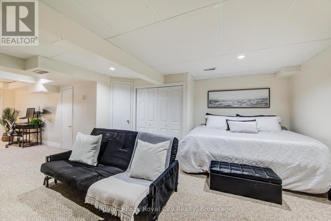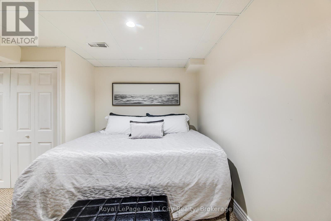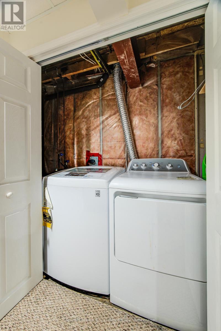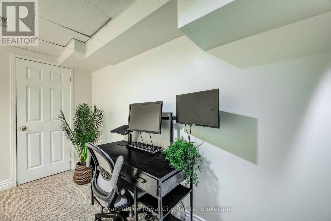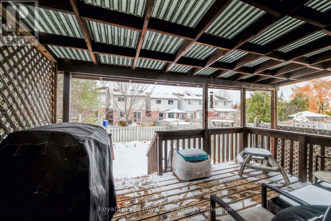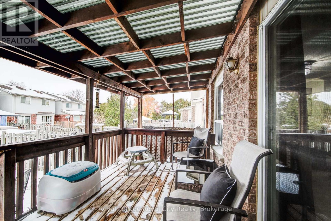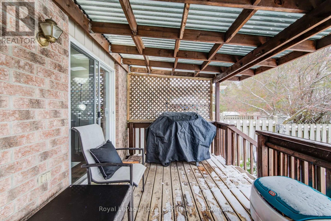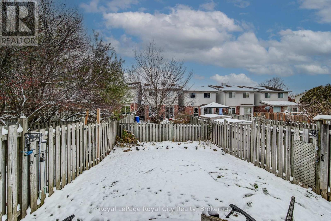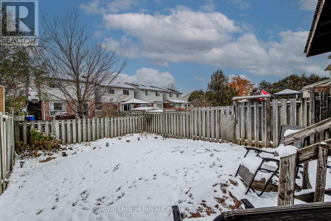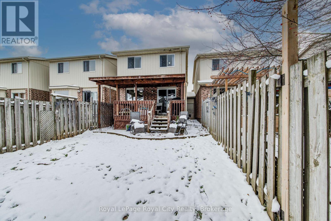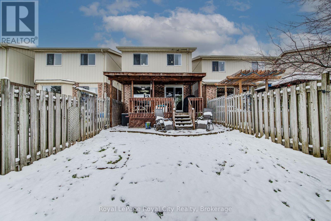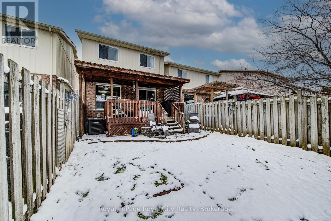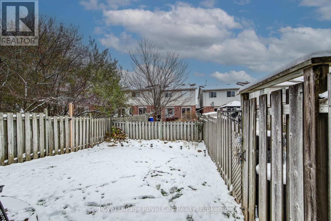473 Flannery Drive Centre Wellington, Ontario N1M 3P1
$629,900
Charming Link Home in South Fergus Discover the ideal family sanctuary situated in a highly sought-after, quiet neighbourhood in the historic town of Fergus. This link home presents an excellent opportunity, offering a unique blend of privacy and community living. The main floor features an inviting and thoughtfully laid out living space that is perfect for both daily routines and hosting friends. While the kitchen is cozy, it is highly efficient and designed for effortless meal preparation, connecting directly to the main dining area. Upstairs, you will find well-proportioned bedrooms, including a lovely primary suite that provides comfortable and great storage. Two additional bedrooms and the main bath. The fully finished rec-room features a cozy gas fireplace and room to enjoy movie night or family gatherings. Outside, the property features a fully fenced private backyard, an ideal spot for outdoor relaxation and summer gatherings. Nestled in a prime south-end location, this residence is conveniently close to top-rated schools, beautiful local parks, and the community sports facilities. Commuters will appreciate the easy access to major routes, and the charming boutiques and shops of downtown Fergus are just a short drive away. This property is an absolute must-see for those seeking an affordable, yet comfortable, family home. (id:50886)
Open House
This property has open houses!
11:00 am
Ends at:12:00 pm
Property Details
| MLS® Number | X12536632 |
| Property Type | Single Family |
| Community Name | Fergus |
| Amenities Near By | Park |
| Equipment Type | Water Heater, Water Softener |
| Features | Sump Pump |
| Parking Space Total | 3 |
| Rental Equipment Type | Water Heater, Water Softener |
Building
| Bathroom Total | 2 |
| Bedrooms Above Ground | 3 |
| Bedrooms Total | 3 |
| Age | 31 To 50 Years |
| Amenities | Fireplace(s) |
| Appliances | Dryer, Stove, Washer, Refrigerator |
| Basement Development | Finished |
| Basement Type | N/a (finished) |
| Construction Style Attachment | Link |
| Cooling Type | Central Air Conditioning |
| Exterior Finish | Brick Veneer, Vinyl Siding |
| Fireplace Present | Yes |
| Fireplace Total | 1 |
| Foundation Type | Poured Concrete |
| Half Bath Total | 1 |
| Heating Fuel | Natural Gas |
| Heating Type | Forced Air |
| Stories Total | 2 |
| Size Interior | 700 - 1,100 Ft2 |
| Type | House |
| Utility Water | Municipal Water |
Parking
| Garage | |
| Tandem |
Land
| Acreage | No |
| Fence Type | Fully Fenced, Fenced Yard |
| Land Amenities | Park |
| Sewer | Sanitary Sewer |
| Size Depth | 108 Ft ,3 In |
| Size Frontage | 21 Ft ,8 In |
| Size Irregular | 21.7 X 108.3 Ft |
| Size Total Text | 21.7 X 108.3 Ft |
Rooms
| Level | Type | Length | Width | Dimensions |
|---|---|---|---|---|
| Second Level | Primary Bedroom | 3.25 m | 4.31 m | 3.25 m x 4.31 m |
| Second Level | Bedroom 2 | 2.5 m | 4.05 m | 2.5 m x 4.05 m |
| Second Level | Bedroom 3 | 2.5 m | 4.05 m | 2.5 m x 4.05 m |
| Second Level | Bathroom | 1.51 m | 2.5 m | 1.51 m x 2.5 m |
| Basement | Recreational, Games Room | 4.86 m | 9.76 m | 4.86 m x 9.76 m |
| Main Level | Dining Room | 2.21 m | 2.74 m | 2.21 m x 2.74 m |
| Main Level | Living Room | 4.94 m | 3.73 m | 4.94 m x 3.73 m |
| Main Level | Kitchen | 2.69 m | 2.52 m | 2.69 m x 2.52 m |
| Main Level | Bathroom | 1.74 m | 1.44 m | 1.74 m x 1.44 m |
https://www.realtor.ca/real-estate/29094571/473-flannery-drive-centre-wellington-fergus-fergus
Contact Us
Contact us for more information
Donna Doouss
Broker
www.donnadoouss.com/
162 St Andrew Street East
Fergus, Ontario N1M 1P8
(519) 843-1365
(519) 843-2202
www.royalcity.com/

