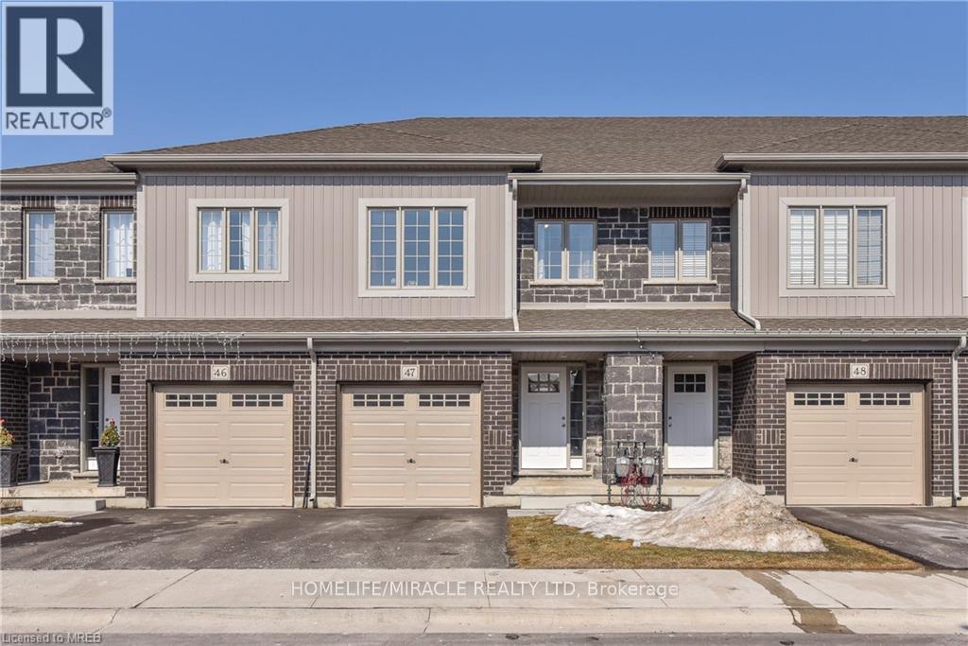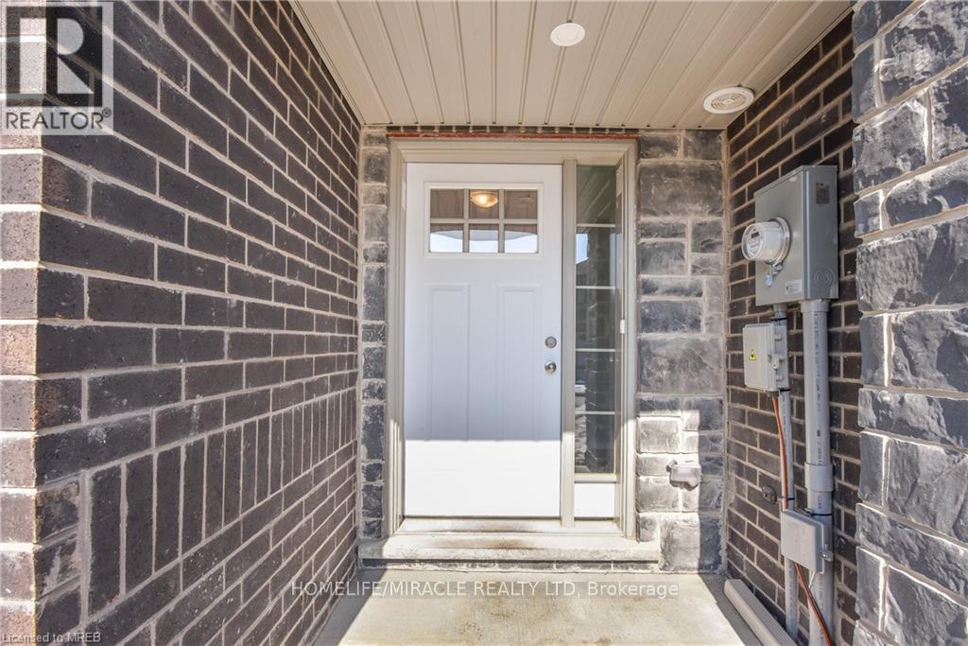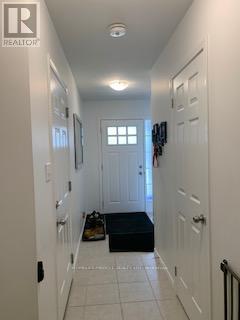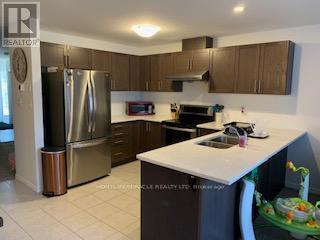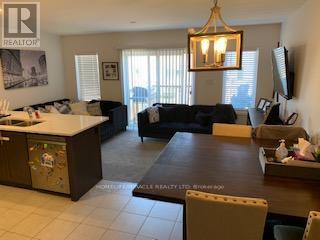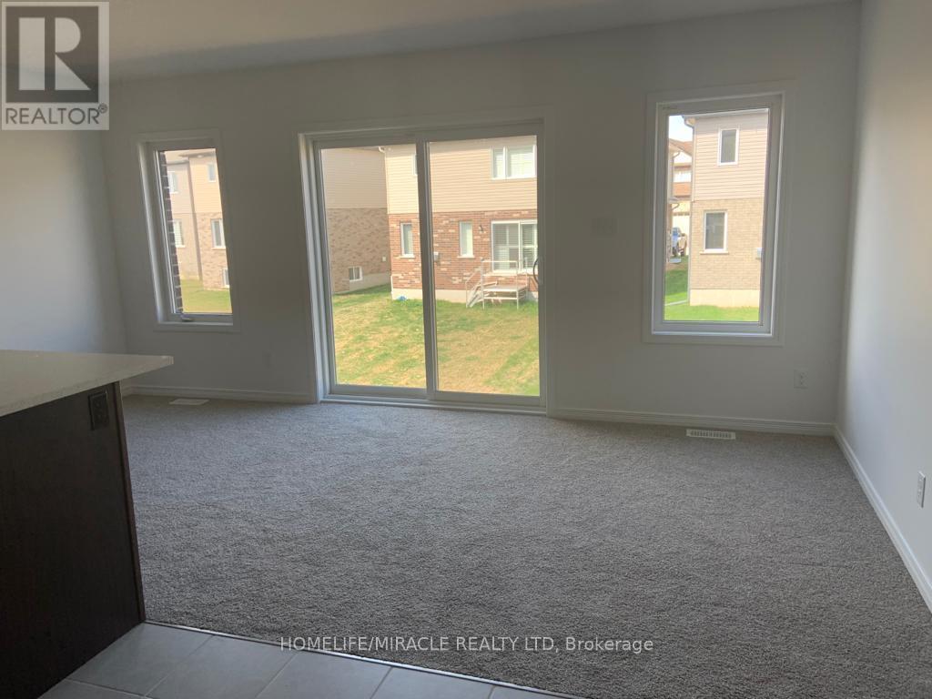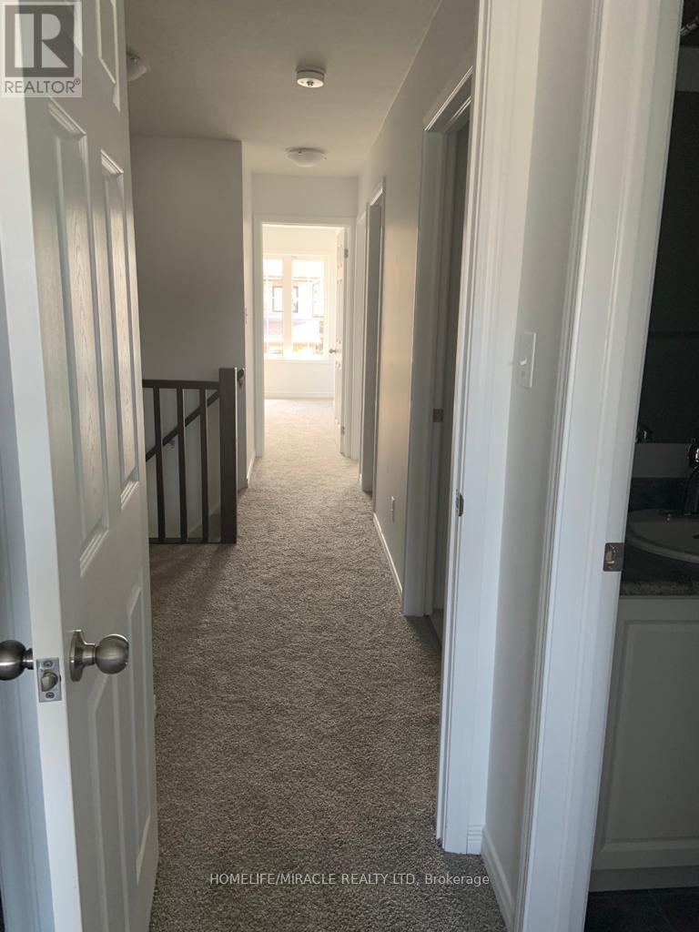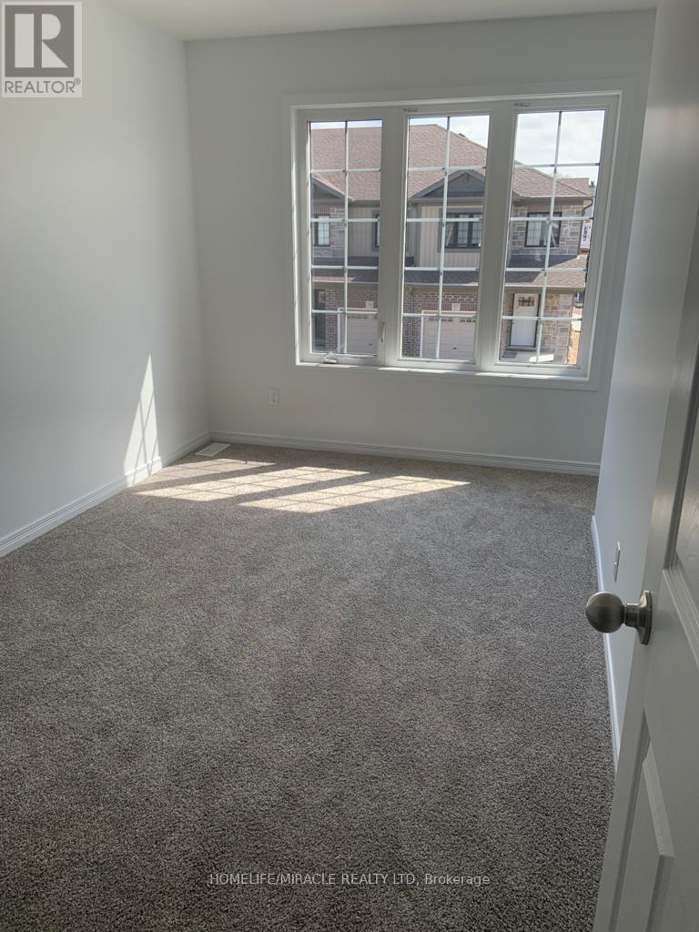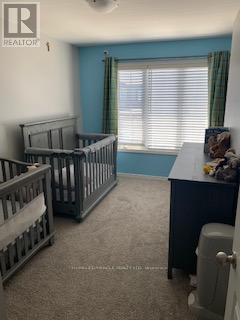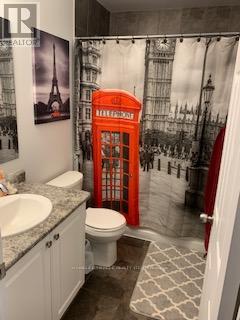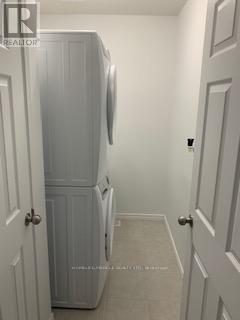48 - 135 Hardcastle Drive Cambridge, Ontario N1S 0B6
$2,550 Monthly
Beautiful and well-maintained 3 bedroom, 2.5 bathroom townhome for Lease in one of Cambridge's most desirable neighborhoods! This spacious 1,600 sq. ft. home features an open-concept layout with an upgraded kitchen, stainless steel appliances, and a large dining area perfect for family living and entertaining. The primary bedroom includes an ensuite bath and walk-in closets. While 2 additional bright bedrooms and a convenient second-floor laundry add everyday ease. The basement provides extra space for a rec room, office, or gym. Enjoy the backyard, attached garage, and driveway parking, with visitor parking just steps away. Close to top rated schools, parks, trails, shopping, groceries, transit, and Hwy 401. (id:50886)
Property Details
| MLS® Number | X12529004 |
| Property Type | Single Family |
| Equipment Type | Water Heater |
| Features | In Suite Laundry |
| Parking Space Total | 2 |
| Rental Equipment Type | Water Heater |
Building
| Bathroom Total | 3 |
| Bedrooms Above Ground | 3 |
| Bedrooms Total | 3 |
| Appliances | Dishwasher, Dryer, Stove, Washer, Refrigerator |
| Basement Development | Unfinished |
| Basement Type | N/a (unfinished) |
| Construction Style Attachment | Attached |
| Cooling Type | Central Air Conditioning |
| Exterior Finish | Brick |
| Foundation Type | Concrete |
| Half Bath Total | 1 |
| Heating Fuel | Natural Gas |
| Heating Type | Forced Air |
| Stories Total | 2 |
| Size Interior | 2,000 - 2,500 Ft2 |
| Type | Row / Townhouse |
| Utility Water | Municipal Water |
Parking
| Attached Garage | |
| Garage |
Land
| Acreage | No |
| Sewer | Sanitary Sewer |
Rooms
| Level | Type | Length | Width | Dimensions |
|---|---|---|---|---|
| Second Level | Primary Bedroom | 1.4 m | 2.4 m | 1.4 m x 2.4 m |
| Second Level | Bedroom | 3 m | 3.2 m | 3 m x 3.2 m |
| Second Level | Bedroom | 2.7 m | 3.2 m | 2.7 m x 3.2 m |
| Second Level | Bathroom | 2 m | 3.2 m | 2 m x 3.2 m |
| Basement | Other | 5.7 m | 3.8 m | 5.7 m x 3.8 m |
| Ground Level | Living Room | 5.7 m | 3.5 m | 5.7 m x 3.5 m |
| Ground Level | Kitchen | 2.5 m | 3 m | 2.5 m x 3 m |
| Ground Level | Dining Room | 3.5 m | 3.1 m | 3.5 m x 3.1 m |
https://www.realtor.ca/real-estate/29087390/48-135-hardcastle-drive-cambridge
Contact Us
Contact us for more information
Devarshi Patel
Salesperson
20-470 Chrysler Drive
Brampton, Ontario L6S 0C1
(905) 454-4000
(905) 463-0811
Rashesh Patel
Broker
www.facebook.com/rashesh.patel.330
20-470 Chrysler Drive
Brampton, Ontario L6S 0C1
(905) 454-4000
(905) 463-0811

