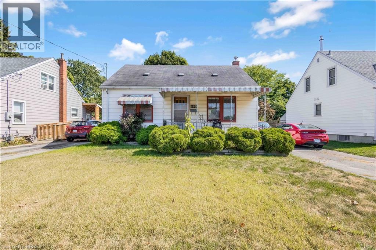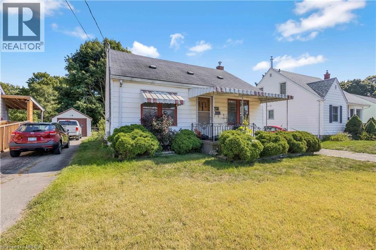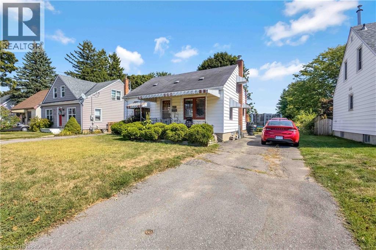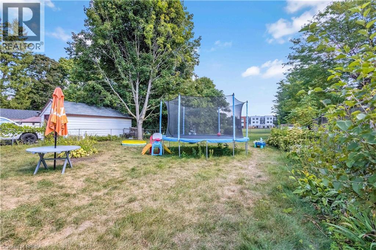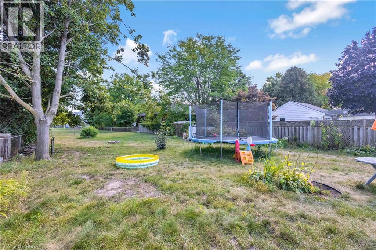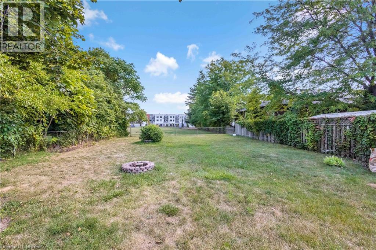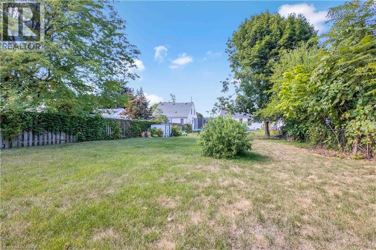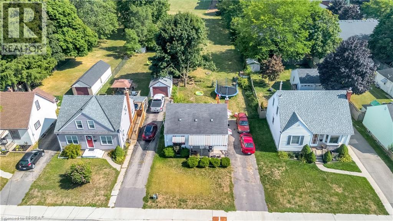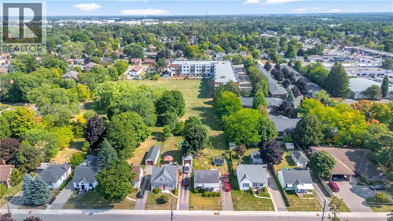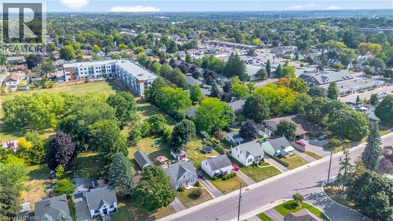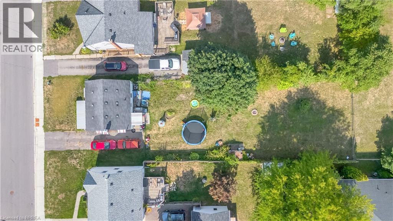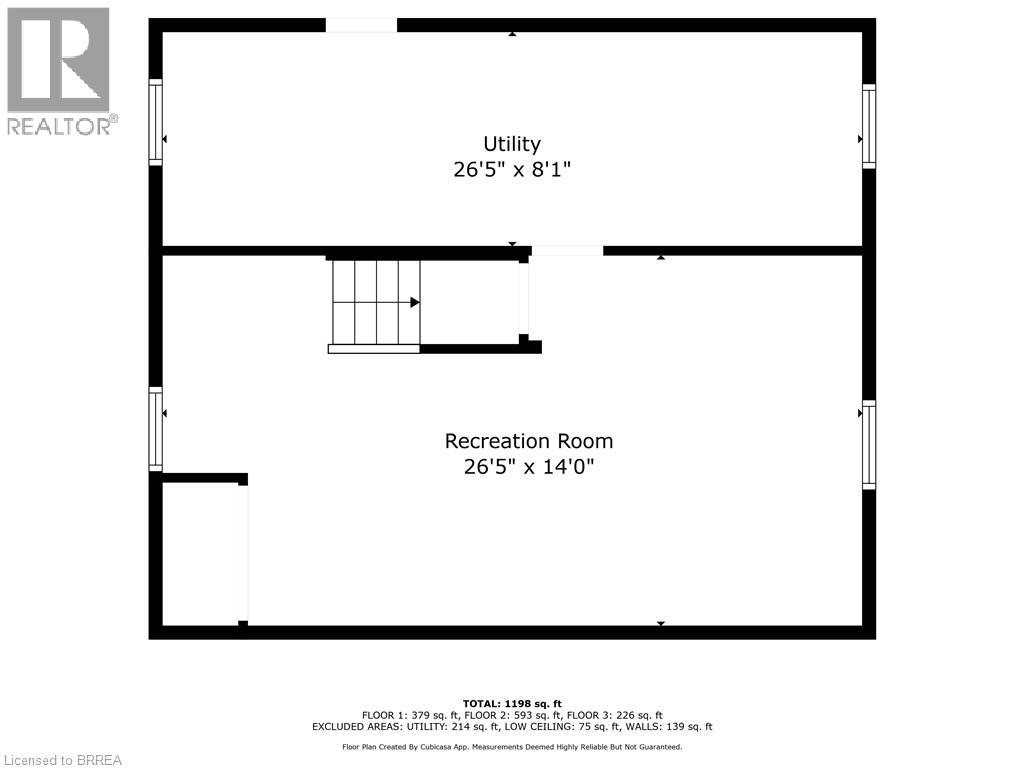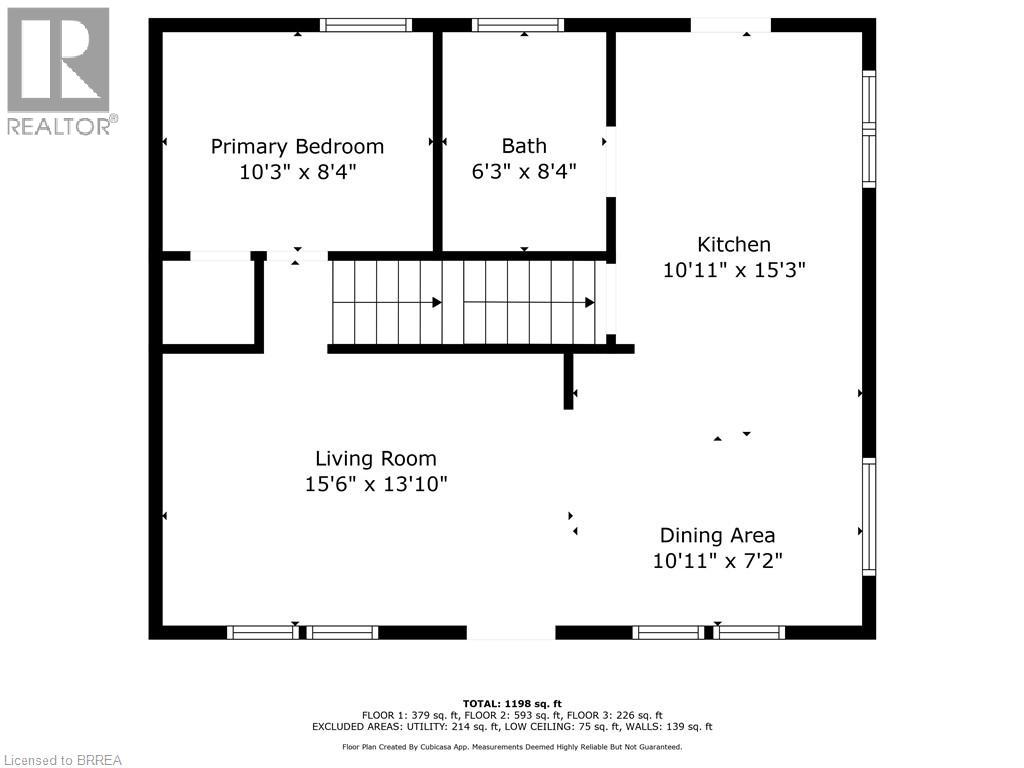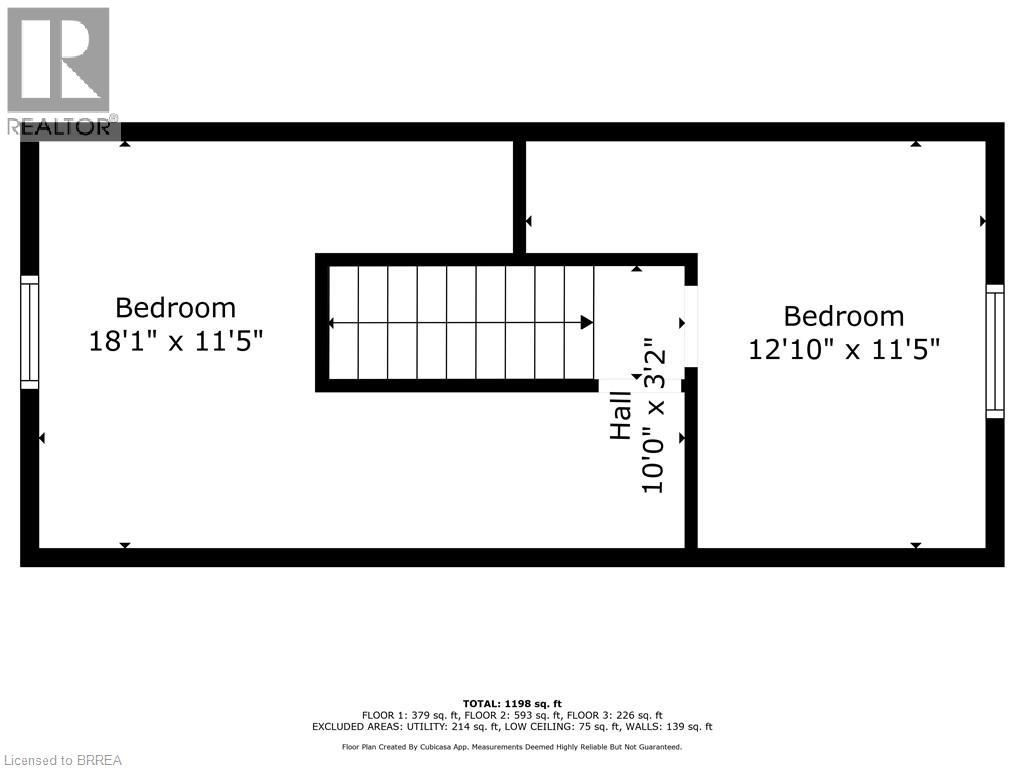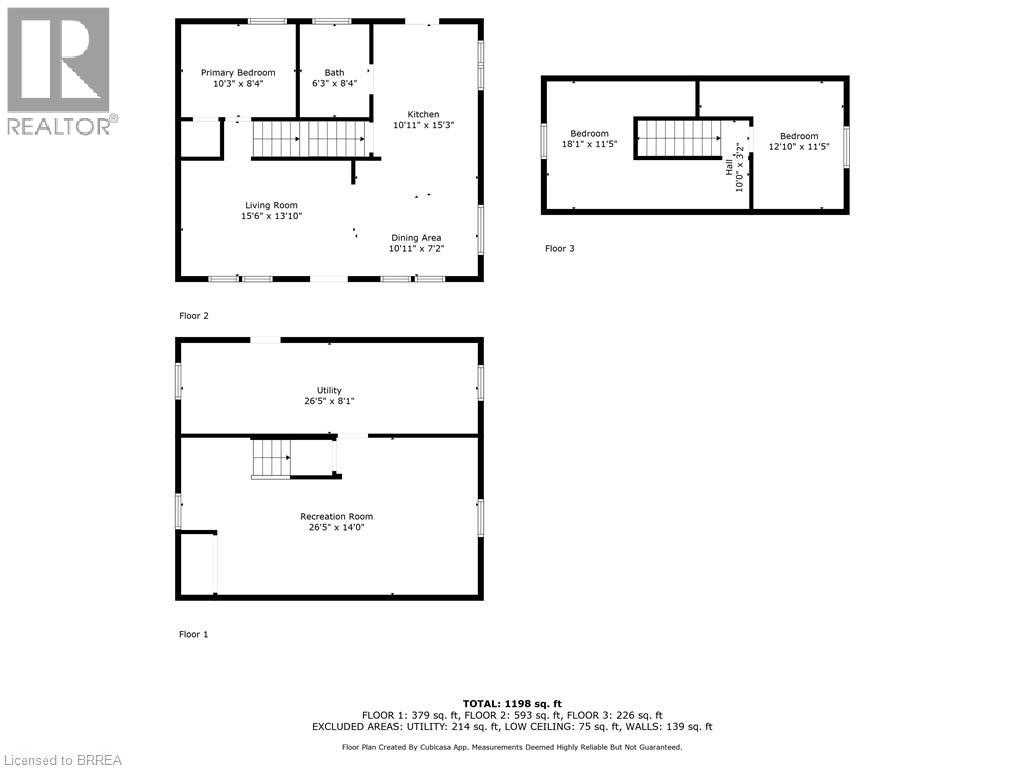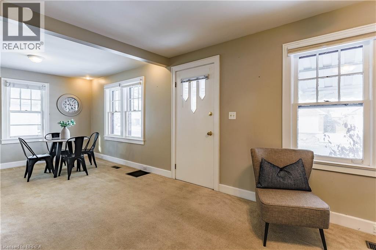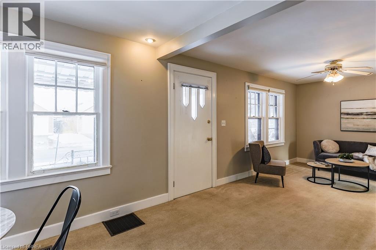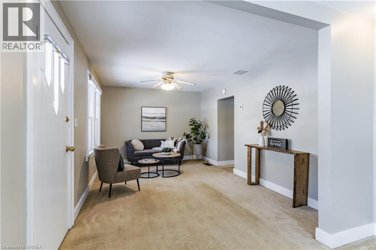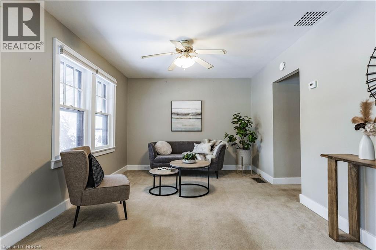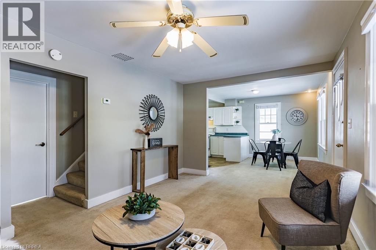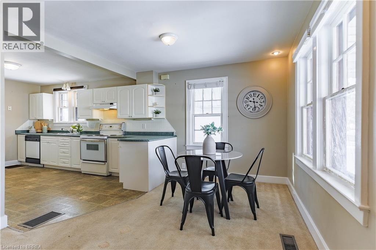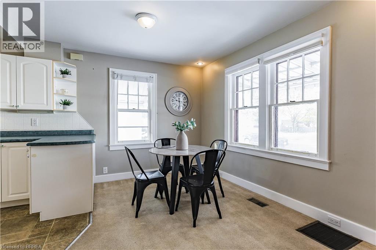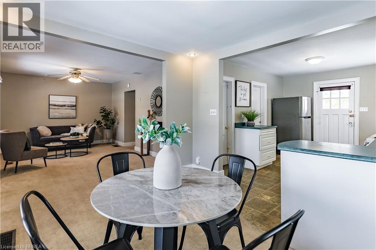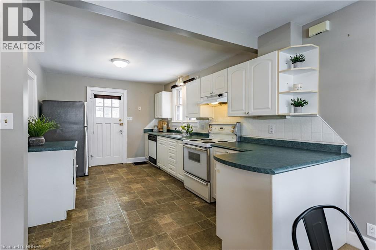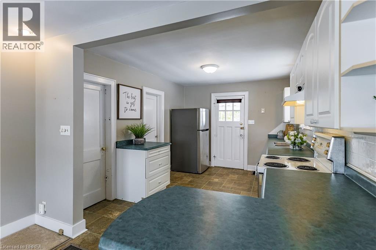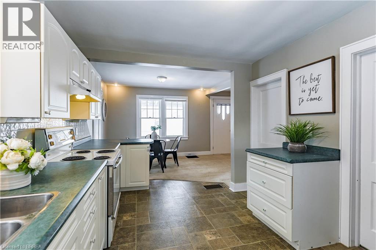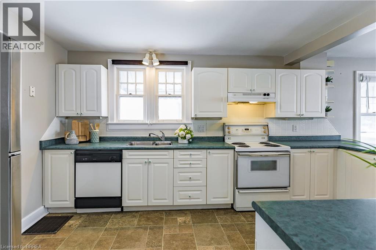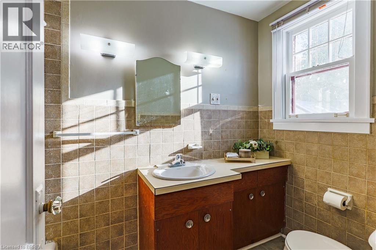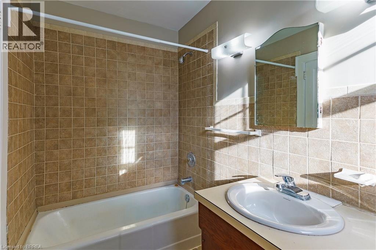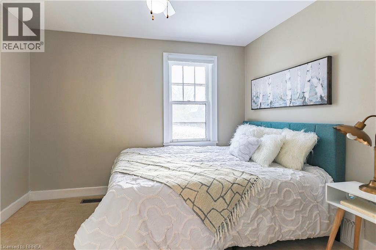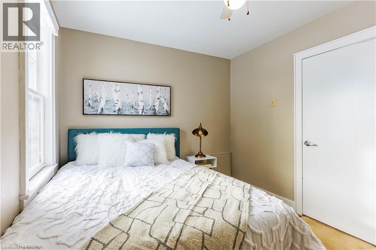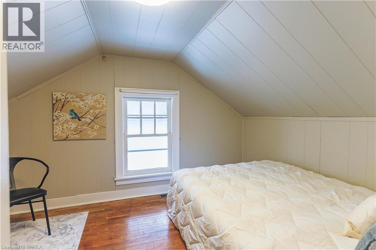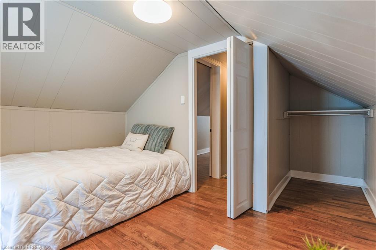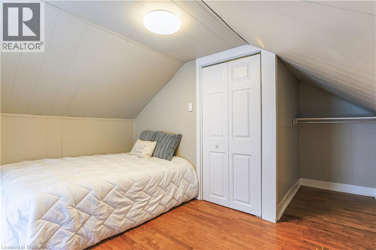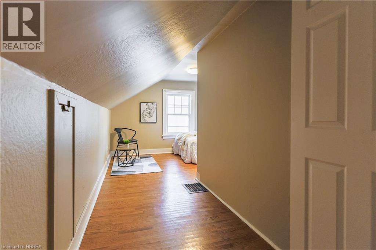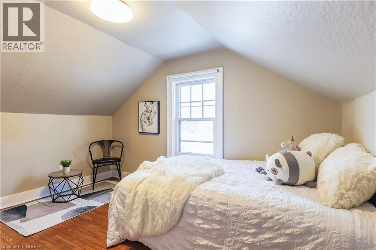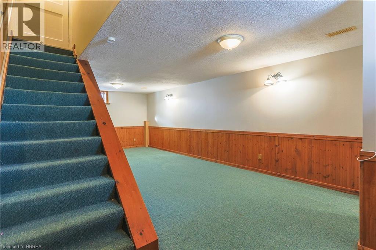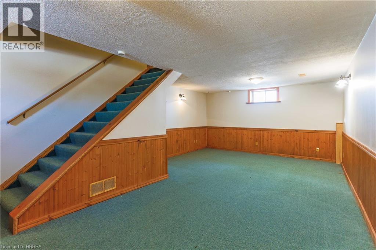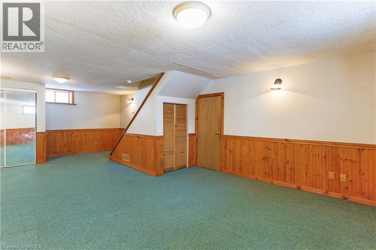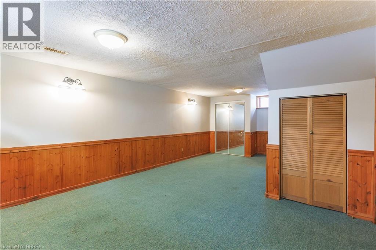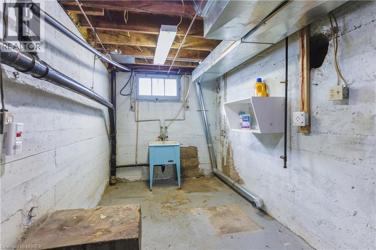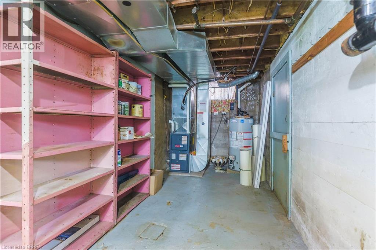493 St. Paul Avenue Brantford, Ontario N3R 4P4
$499,900
Welcome to Central Brantford! This charming 3-bedroom, 1-bath home is ideally located in the heart of Brantford, offering both comfort and convenience in one of the city’s most desirable neighbourhoods. Backing directly onto a peaceful community park, you’ll love the green views and outdoor space right at your doorstep. The fenced backyard is perfect for children, pets, or simply relaxing in privacy. Inside, you’ll find a bright and functional layout with inviting living and dining areas that make this home ideal for families, first-time buyers, or downsizers alike. The location can’t be beat — close to all major amenities, shopping, dining, and just minutes from highway access for commuters. Families will also appreciate being in a great school district, adding even more value to this wonderful home. Whether you’re starting out, downsizing, or looking for a smart investment property in Brantford, this home offers the perfect blend of location, lifestyle, and long-term potential. (A/C 2024) (id:50886)
Open House
This property has open houses!
2:00 pm
Ends at:4:00 pm
2:00 pm
Ends at:4:00 pm
Property Details
| MLS® Number | 40786724 |
| Property Type | Single Family |
| Amenities Near By | Park, Place Of Worship |
| Equipment Type | Water Heater |
| Parking Space Total | 3 |
| Rental Equipment Type | Water Heater |
Building
| Bathroom Total | 1 |
| Bedrooms Above Ground | 3 |
| Bedrooms Total | 3 |
| Appliances | Dishwasher, Refrigerator, Stove |
| Basement Development | Finished |
| Basement Type | Full (finished) |
| Constructed Date | 1943 |
| Construction Style Attachment | Detached |
| Cooling Type | Central Air Conditioning |
| Exterior Finish | Aluminum Siding |
| Foundation Type | Poured Concrete |
| Heating Fuel | Natural Gas |
| Stories Total | 2 |
| Size Interior | 1,198 Ft2 |
| Type | House |
| Utility Water | Municipal Water |
Land
| Access Type | Highway Access |
| Acreage | No |
| Land Amenities | Park, Place Of Worship |
| Sewer | Municipal Sewage System |
| Size Depth | 185 Ft |
| Size Frontage | 50 Ft |
| Size Total Text | Under 1/2 Acre |
| Zoning Description | H-r4a-54, R4a-22, R1b, Os1 |
Rooms
| Level | Type | Length | Width | Dimensions |
|---|---|---|---|---|
| Second Level | Bedroom | 11'5'' x 7'6'' | ||
| Second Level | Bedroom | 12'10'' x 11'5'' | ||
| Basement | Laundry Room | 26'5'' x 8'1'' | ||
| Basement | Recreation Room | 26'5'' x 14'6'' | ||
| Main Level | 4pc Bathroom | 8'4'' x 6'3'' | ||
| Main Level | Primary Bedroom | 10'3'' x 8'4'' | ||
| Main Level | Kitchen | 15'3'' x 10'11'' | ||
| Main Level | Dining Room | 10'11'' x 7'2'' | ||
| Main Level | Living Room | 15'6'' x 13'10'' |
https://www.realtor.ca/real-estate/29093641/493-st-paul-avenue-brantford
Contact Us
Contact us for more information
Joanne Acri
Salesperson
m.facebook.com/Joanne-Acri-Realtor-103709058623308/?ref=bookmarks
www.instagram.com/joanne.acri.realtor/?utm_medium=copy_link
515 Park Road North-Suite B
Brantford, Ontario N3R 7K8
(519) 756-8111
(519) 756-9012

