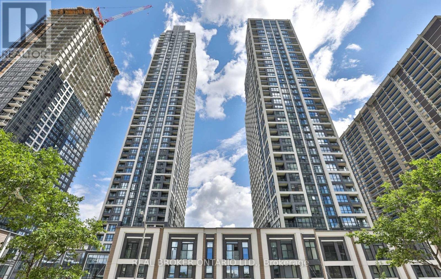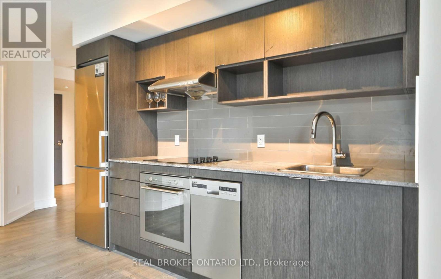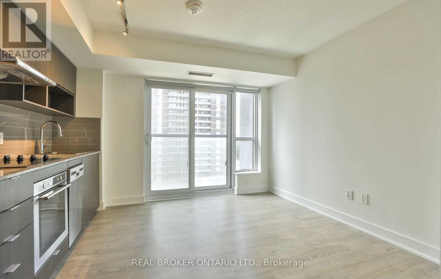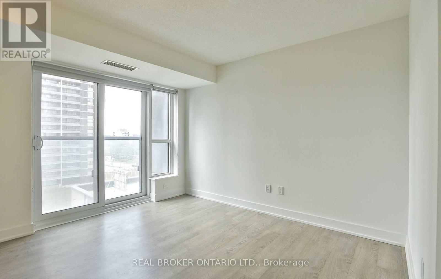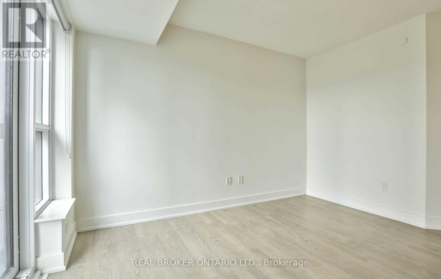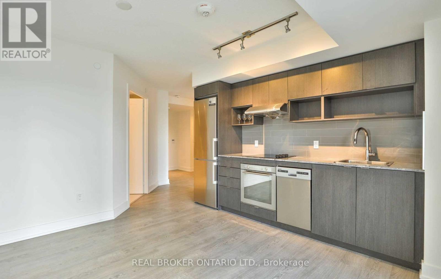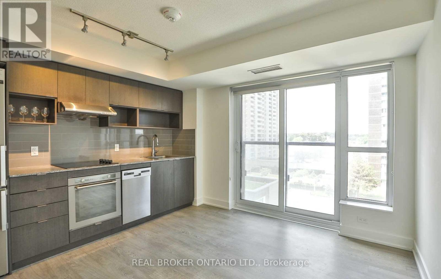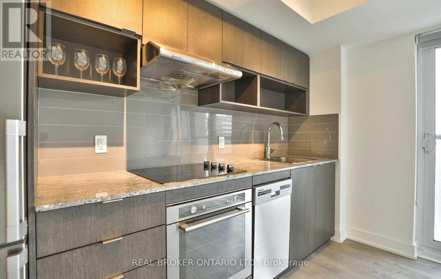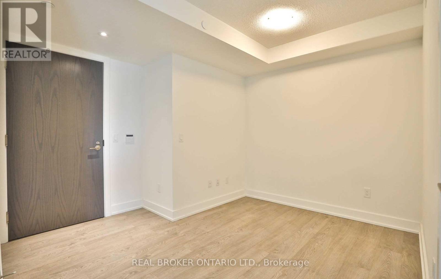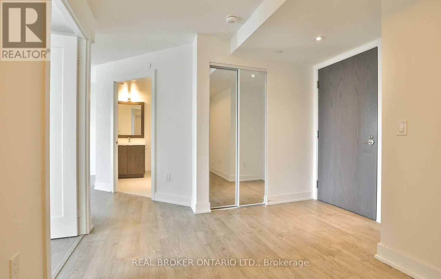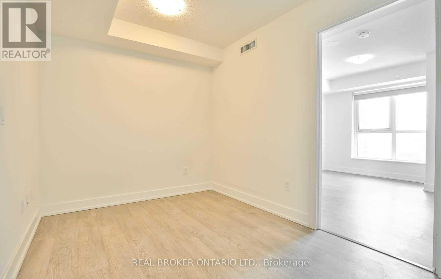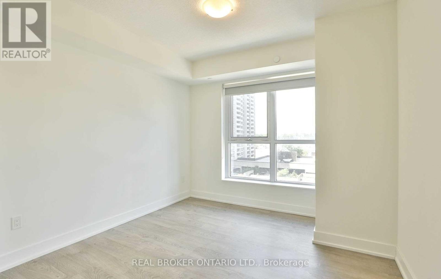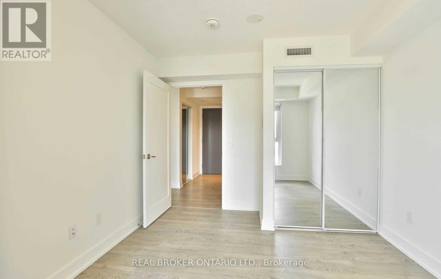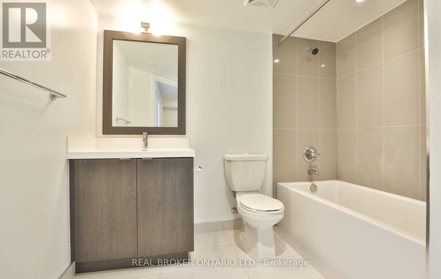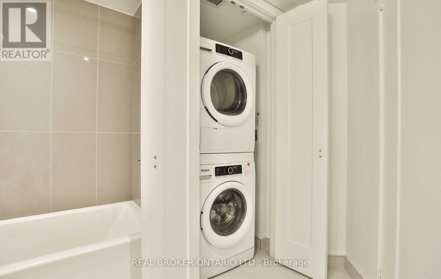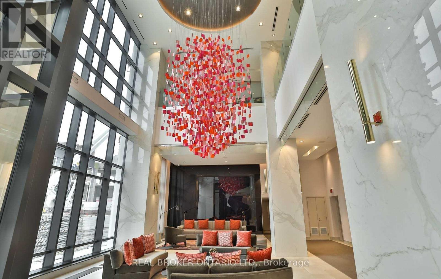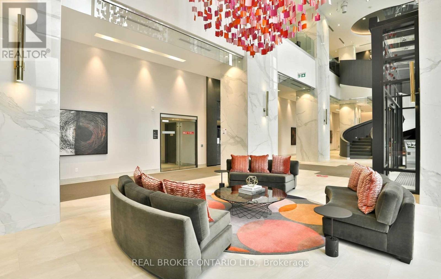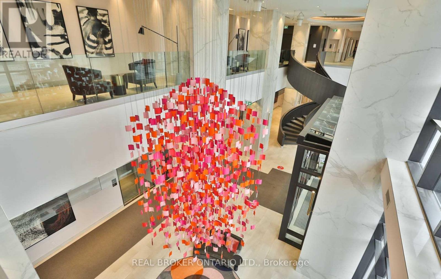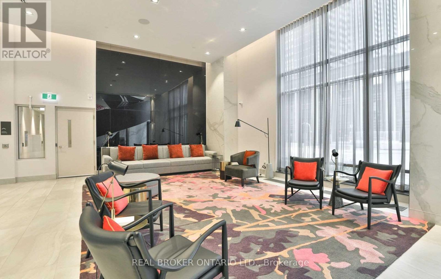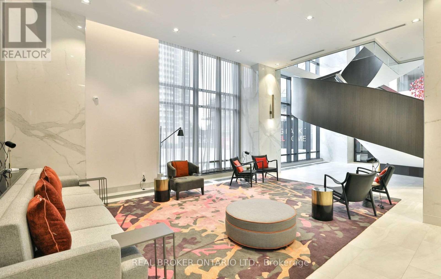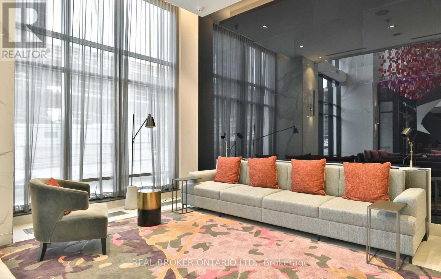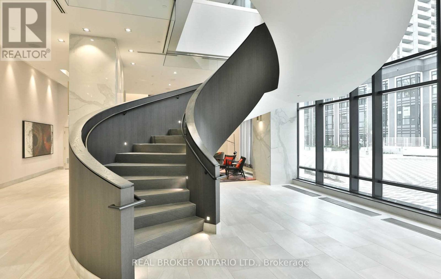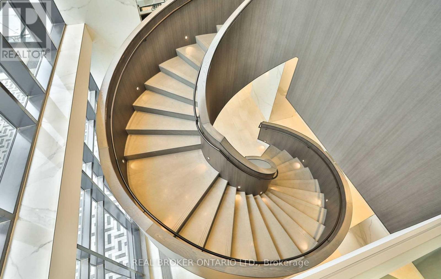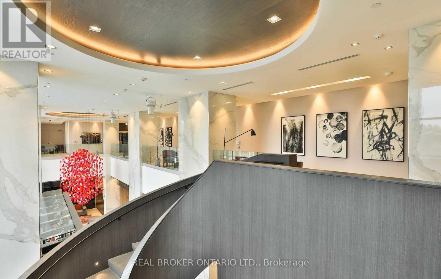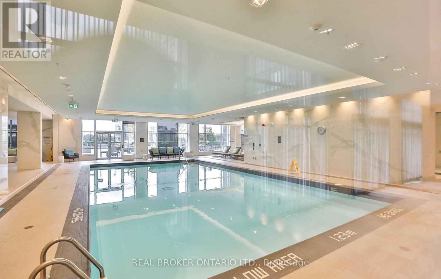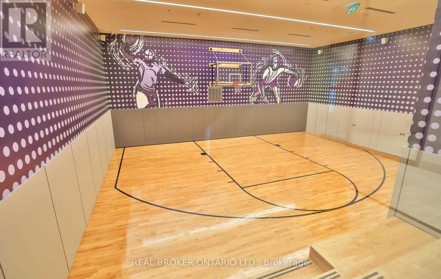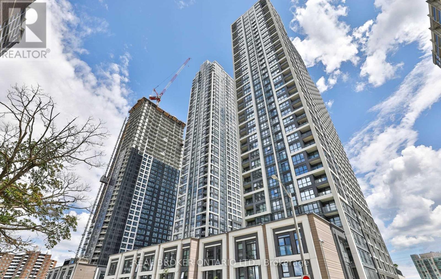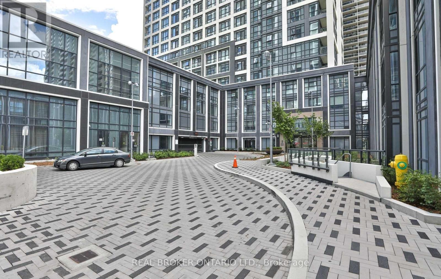503 - 7 Mabelle Avenue Toronto, Ontario M9A 0C9
$2,100 Monthly
Stop scrolling! Your dream urban oasis just popped up on the market! Welcome to Tridel's award-winning Islington Terrace, where sleek modern living meets unbeatable convenience. This 1-Bedroom + Den suite is the perfect mix of bright, functional, and seriously stylish. Imagine whipping up your favorite recipes in a chic open-concept space, then stepping onto your Juliette balcony to soak up the sun (or people-watch like a pro). Included: 1 underground parking spot + locker, because your car and your stuff deserve VIP treatment. Need to run errands? Step outside and boom - Islington Subway, parks, shopping, and transit are all right there. And the building? Oh, it's basically a luxury playground: 24-hour concierge, license plate recognition, automated parcel lockers, and more. Whether you're a city explorer, a Netflix binge-master, or just someone who loves the convenience of life, this suite is calling your name. Don't just live-thrive in style at Islington Terrace! (id:50886)
Property Details
| MLS® Number | W12527760 |
| Property Type | Single Family |
| Neigbourhood | Islington-City Centre West |
| Community Name | Islington-City Centre West |
| Community Features | Pets Allowed With Restrictions |
| Features | Balcony |
| Parking Space Total | 1 |
Building
| Bathroom Total | 1 |
| Bedrooms Above Ground | 1 |
| Bedrooms Below Ground | 1 |
| Bedrooms Total | 2 |
| Age | 0 To 5 Years |
| Amenities | Storage - Locker |
| Appliances | Cooktop, Dishwasher, Dryer, Oven, Hood Fan, Washer, Window Coverings, Refrigerator |
| Basement Type | None |
| Cooling Type | Central Air Conditioning |
| Exterior Finish | Concrete |
| Flooring Type | Wood |
| Heating Fuel | Natural Gas |
| Heating Type | Forced Air |
| Size Interior | 500 - 599 Ft2 |
| Type | Apartment |
Parking
| Underground | |
| Garage |
Land
| Acreage | No |
Rooms
| Level | Type | Length | Width | Dimensions |
|---|---|---|---|---|
| Flat | Dining Room | 12 m | 10.2 m | 12 m x 10.2 m |
| Flat | Living Room | Measurements not available | ||
| Flat | Kitchen | Measurements not available | ||
| Flat | Bedroom | 10 m | 10 m | 10 m x 10 m |
| Flat | Den | 8 m | 7 m | 8 m x 7 m |
Contact Us
Contact us for more information
Sherif Nathoo
Broker
www.sherifnathoo.com/
www.facebook.com/sherifnathooteam
www.twitter.com/sherifnathoo
ca.linkedin.com/in/sherifnathoo/
130 King St W Unit 1900b
Toronto, Ontario M5X 1E3
(888) 311-1172
(888) 311-1172
www.joinreal.com/

