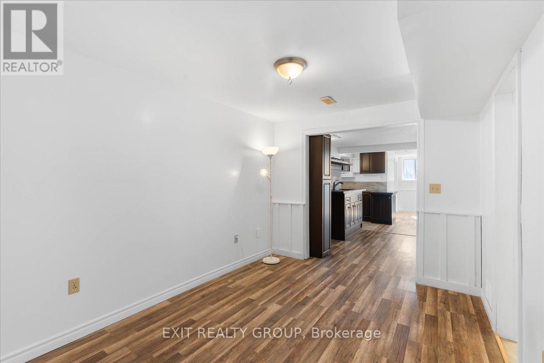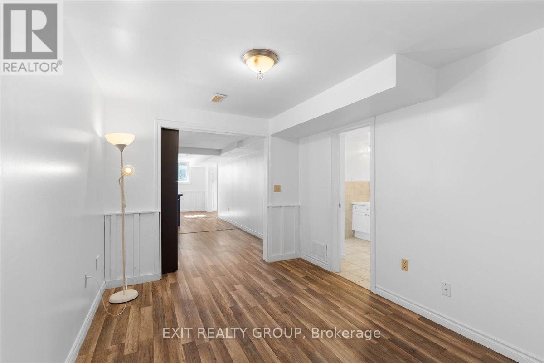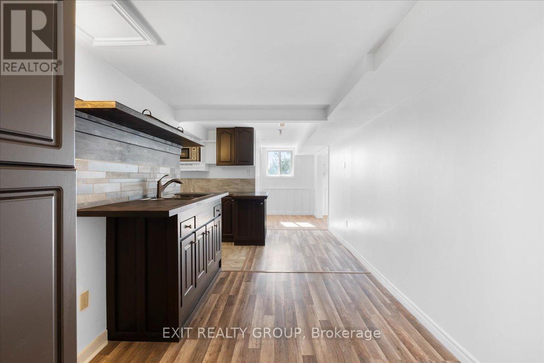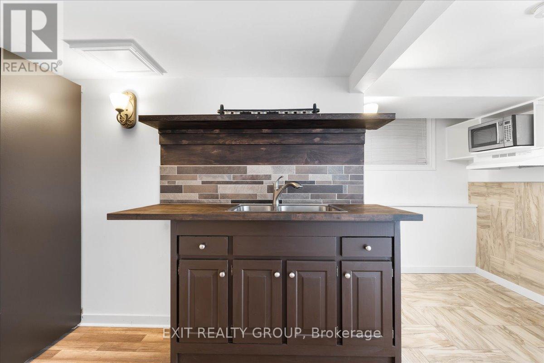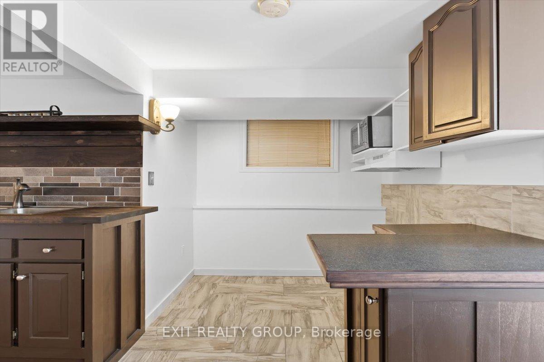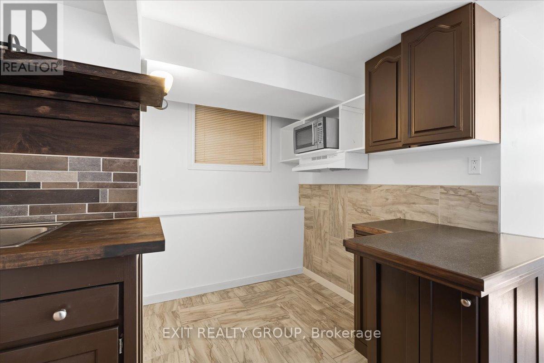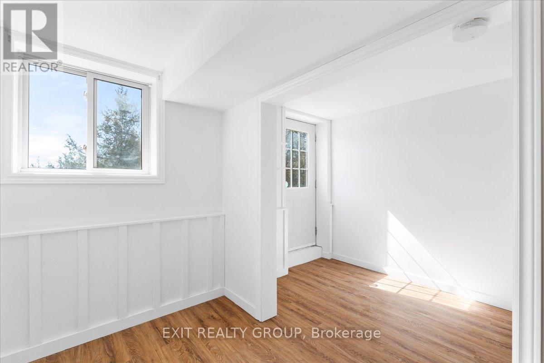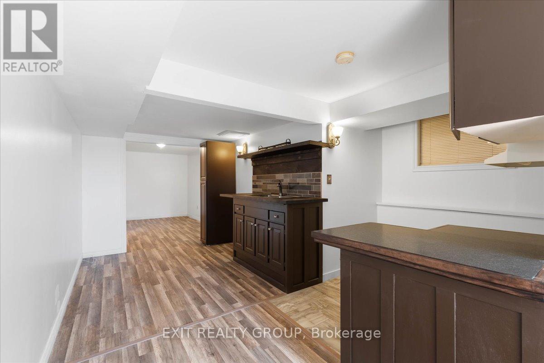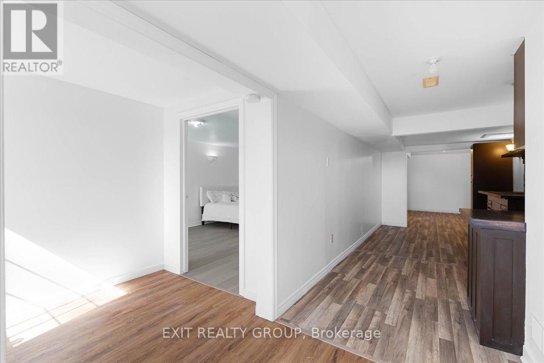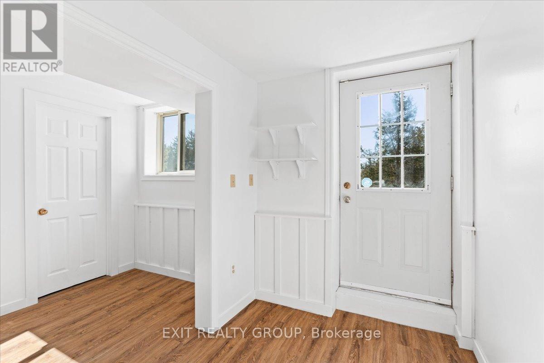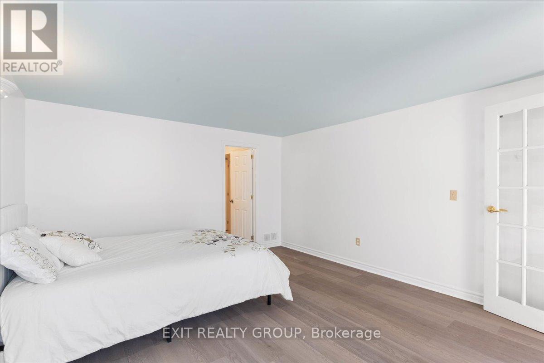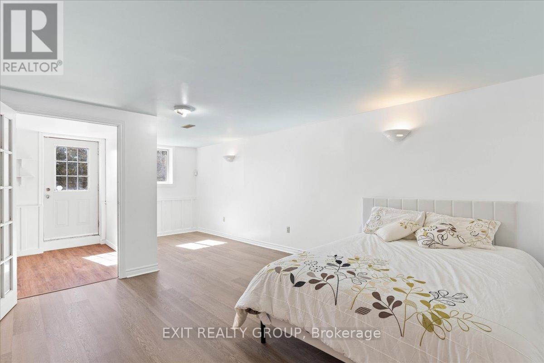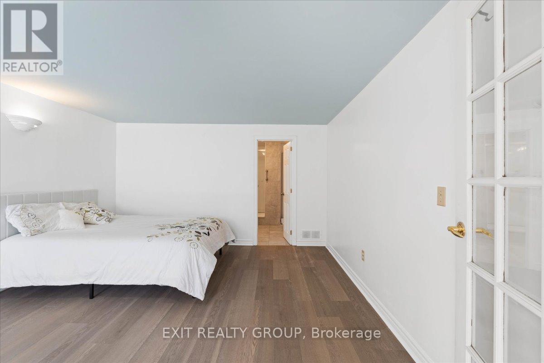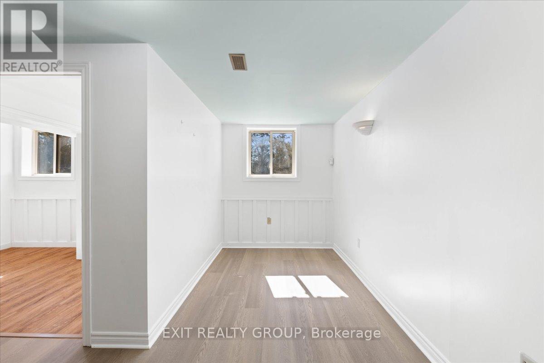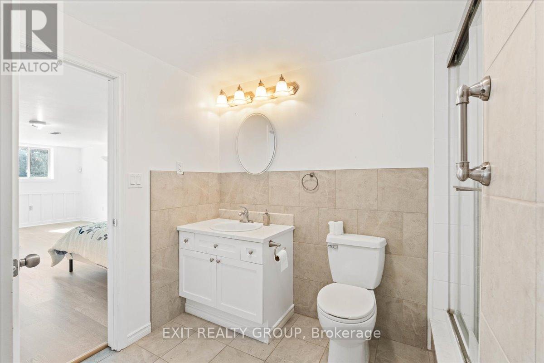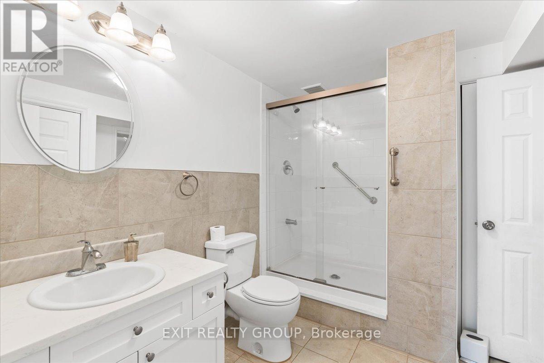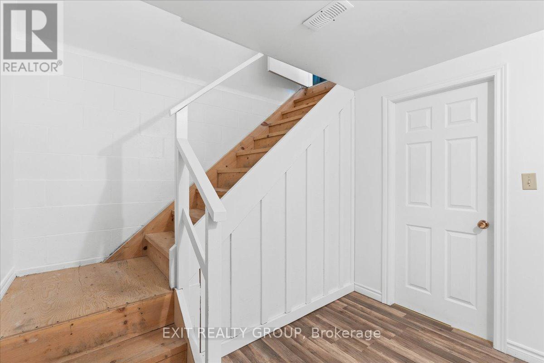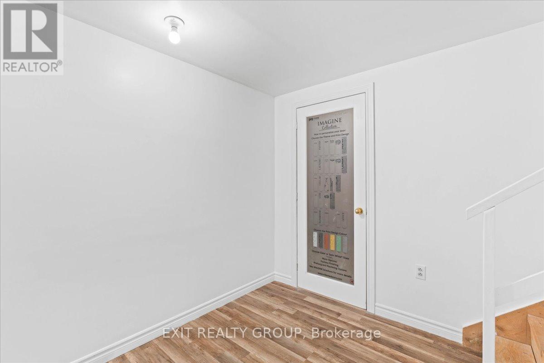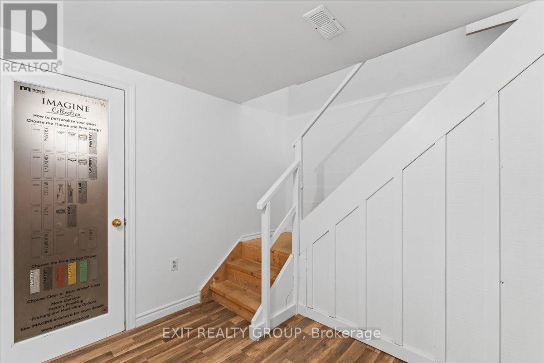506 Moneymore Road Tweed, Ontario K0K 2Y0
$2,000 Monthly
Bright & Spacious 1-Bedroom Basement Apartment for Rent in a Serene Country Setting. Enjoy modern comfort and peaceful rural living in this beautifully finished 1 bedroom, 1 bathroom basement apartment, ideally located just 20 minutes from Belleville on a picturesque 7-acre property. This inviting space features a bright open-concept layout, modern kitchen, and spacious living area - perfect for comfortable everyday living. The unit includes private laundry, ample natural light, and fresh, contemporary finishes throughout. Outside, tenants can enjoy shared access to the property's beautiful outdoor surroundings, offering the perfect balance of country serenity and convenience. 1 Bedroom, 1 Bathroom, Private Laundry, Modern Kitchen & Open Living Area, Peaceful Rural Location (20 minutes to Belleville), Ample Parking. Tenants are responsible for their own utilities and snow removal for their parking area. Please note, the rental includes the basement unit only; the upper level is owner-occupied. This is a rare opportunity to experience spacious country living in a beautifully maintained home - ideal for professionals or couples seeking both comfort and tranquility. Contact us today to schedule your private viewing! (id:50886)
Property Details
| MLS® Number | X12525838 |
| Property Type | Single Family |
| Community Name | Hungerford (Twp) |
| Amenities Near By | Place Of Worship, Schools |
| Community Features | School Bus |
| Equipment Type | Propane Tank |
| Features | Wooded Area, Irregular Lot Size, In Suite Laundry |
| Parking Space Total | 8 |
| Rental Equipment Type | Propane Tank |
| Structure | Deck |
Building
| Bathroom Total | 1 |
| Bedrooms Above Ground | 1 |
| Bedrooms Total | 1 |
| Age | 16 To 30 Years |
| Appliances | Dryer, Microwave, Hood Fan, Stove, Washer, Refrigerator |
| Architectural Style | Bungalow |
| Basement Development | Partially Finished |
| Basement Type | N/a (partially Finished) |
| Construction Style Attachment | Detached |
| Cooling Type | Central Air Conditioning |
| Exterior Finish | Brick, Wood |
| Fire Protection | Smoke Detectors |
| Foundation Type | Block |
| Heating Fuel | Propane |
| Heating Type | Forced Air |
| Stories Total | 1 |
| Size Interior | 0 - 699 Ft2 |
| Type | House |
| Utility Water | Drilled Well |
Parking
| Attached Garage | |
| Garage |
Land
| Acreage | Yes |
| Fence Type | Fenced Yard |
| Land Amenities | Place Of Worship, Schools |
| Landscape Features | Landscaped |
| Sewer | Septic System |
| Size Depth | 990 Ft ,10 In |
| Size Frontage | 430 Ft |
| Size Irregular | 430 X 990.9 Ft ; 836.47ft X 414.05ft X 990.87ft X347.83ft |
| Size Total Text | 430 X 990.9 Ft ; 836.47ft X 414.05ft X 990.87ft X347.83ft|5 - 9.99 Acres |
Rooms
| Level | Type | Length | Width | Dimensions |
|---|---|---|---|---|
| Basement | Living Room | 3.99 m | 2.74 m | 3.99 m x 2.74 m |
| Basement | Kitchen | 4.78 m | 3.77 m | 4.78 m x 3.77 m |
| Basement | Bedroom | 6.97 m | 3.69 m | 6.97 m x 3.69 m |
| Basement | Bathroom | 2.95 m | 2.16 m | 2.95 m x 2.16 m |
| Basement | Mud Room | 2.46 m | 1.55 m | 2.46 m x 1.55 m |
| Basement | Utility Room | 2.98 m | 2.16 m | 2.98 m x 2.16 m |
| Basement | Other | 11.58 m | 2.13 m | 11.58 m x 2.13 m |
| Basement | Other | 4.99 m | 3.96 m | 4.99 m x 3.96 m |
| Basement | Utility Room | 2.95 m | 1.49 m | 2.95 m x 1.49 m |
Utilities
| Cable | Available |
| Electricity | Installed |
https://www.realtor.ca/real-estate/29084477/506-moneymore-road-tweed-hungerford-twp-hungerford-twp
Contact Us
Contact us for more information
Sandra Hussey
Salesperson
sandrahussey.ca/
www.facebook.com/FussyHusseyTeam
(613) 394-1800
(613) 394-9900
www.exitrealtygroup.ca/
Marianne Woodhouse
Salesperson
(613) 394-1800
(613) 394-9900
www.exitrealtygroup.ca/

