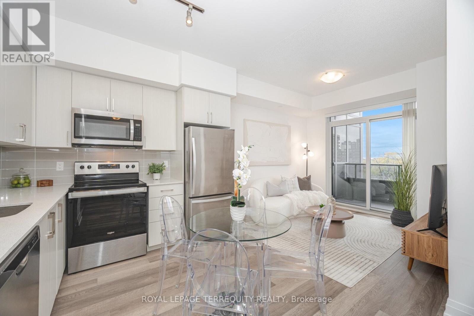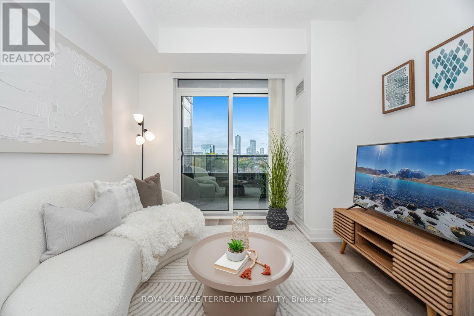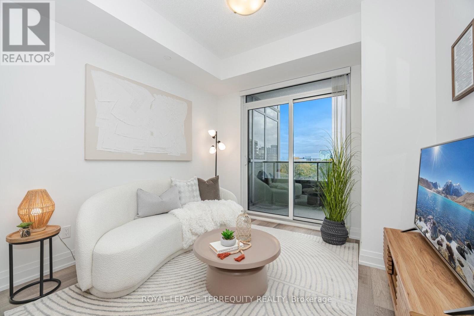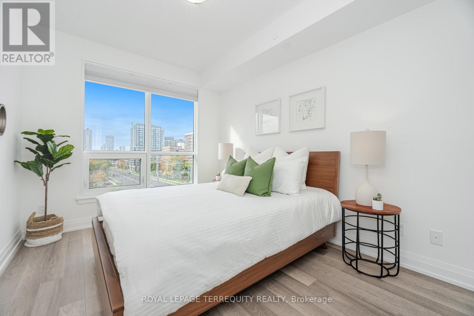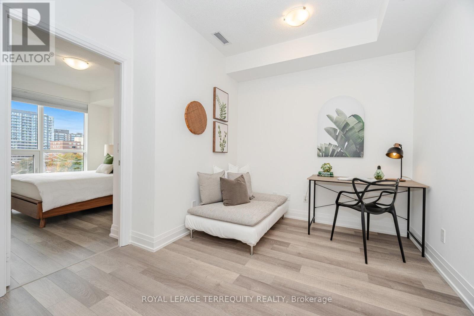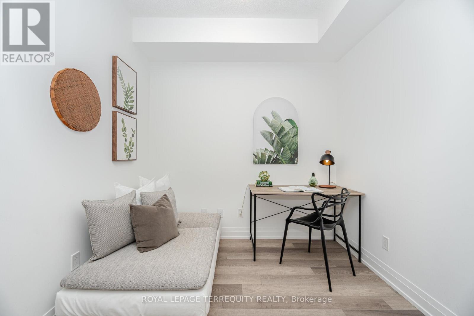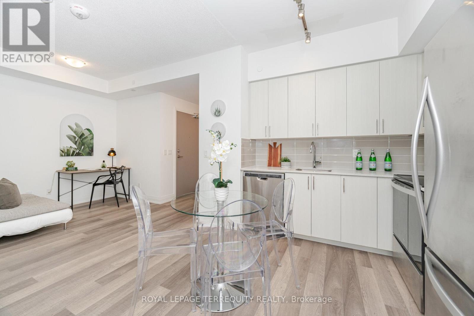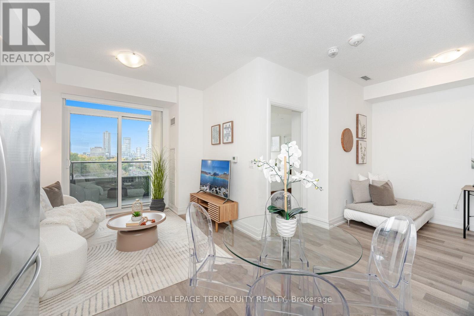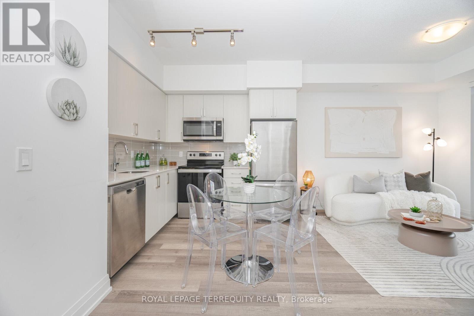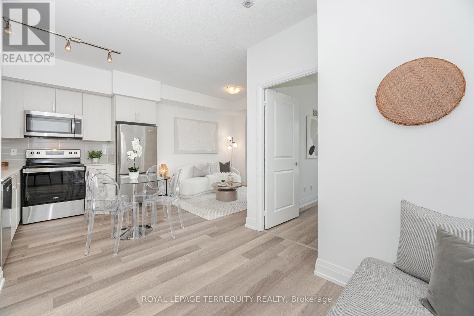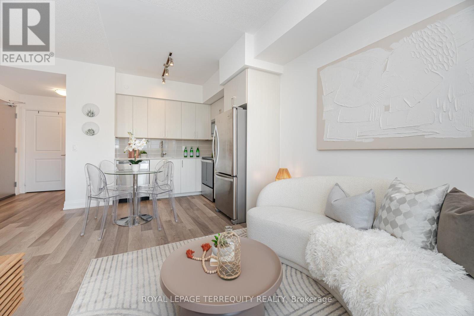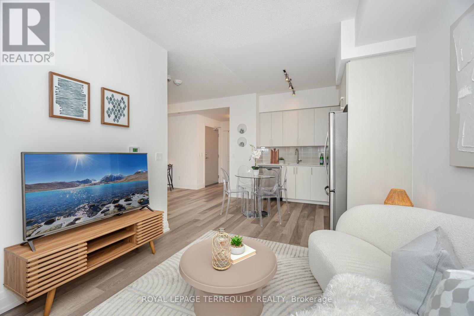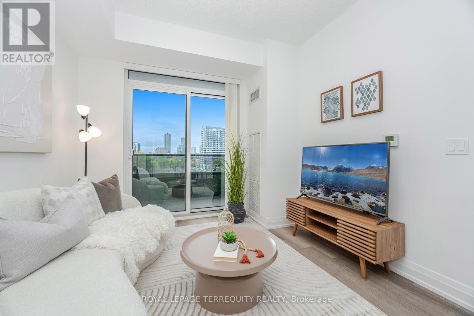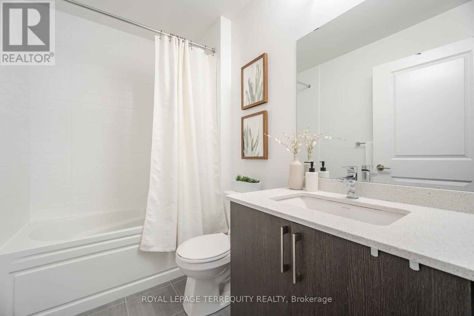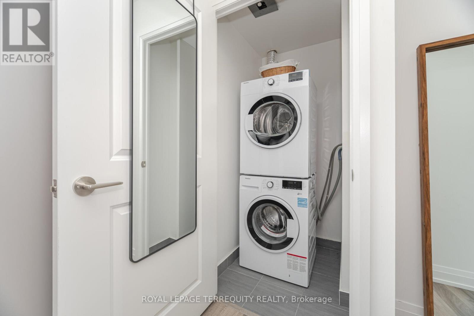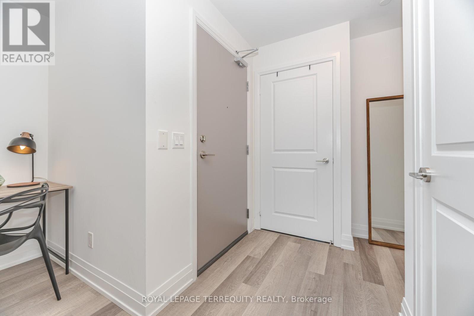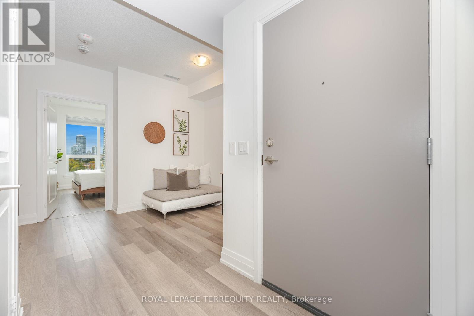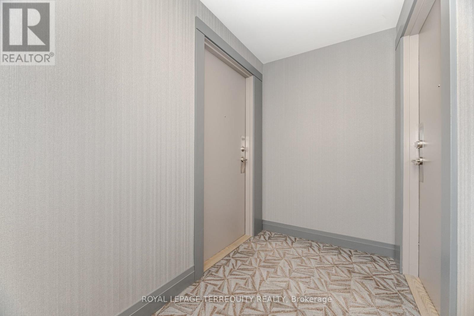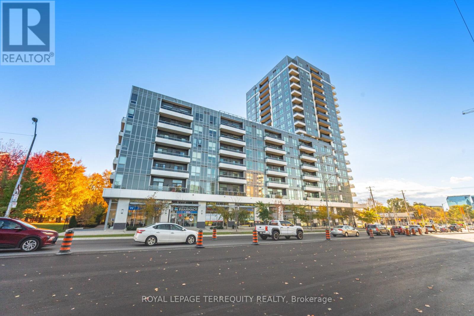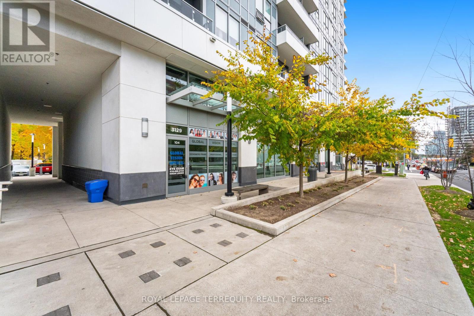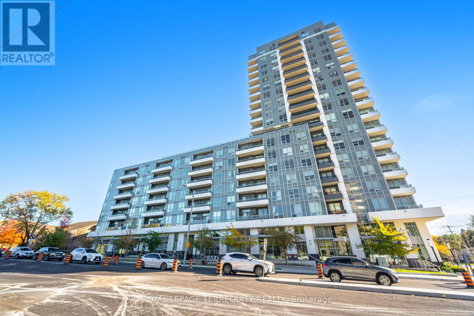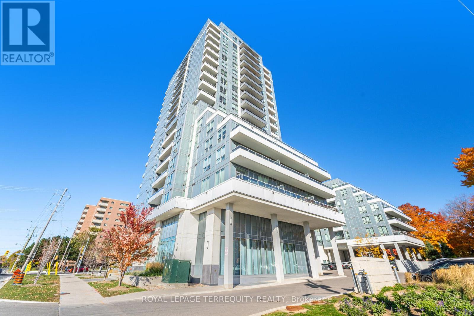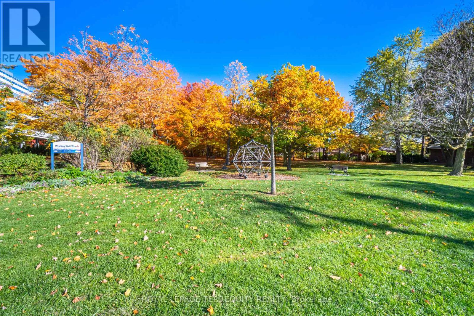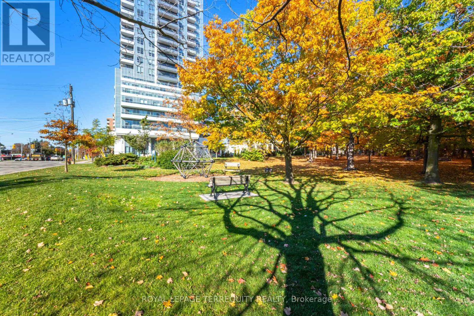509 - 3121 Sheppard Avenue E Toronto, Ontario M1T 0B6
$2,200 Monthly
Sleek 1+Den condo with a functional layout and modern finishes. This bright suite features 9- ft ceilings, wide-plank flooring, and floor-to-ceiling windows that bring in natural light throughout the day. The contemporary kitchen includes quartz countertops, subway tile backsplash, stainless steel appliances, and a large peninsula with room for dining and meal prep. The bedroom offers a full double closet and large window. The den is separate and versatile-ideal for a home office, guest space, or nursery. Enjoy the outdoors on your private balcony, a perfect spot for morning coffee or evening downtime. In-suite laundry and one underground parking space are included. Amenities: fitness centre, yoga studio, party room, outdoor terrace with BBQ area, visitor Amenities: fitness centre, yoga studio, party room, outdoor terrace with BBQ area, visitor Prime location: steps to TTC, minutes to Hwy 401/404, Fairview Mall, Agincourt GO, parks, schools, dining, and quick access to Seneca and Centennial College. Move-in ready and very well maintained (id:50886)
Property Details
| MLS® Number | E12535924 |
| Property Type | Single Family |
| Community Name | Tam O'Shanter-Sullivan |
| Amenities Near By | Hospital, Park, Public Transit, Schools |
| Community Features | Pets Allowed With Restrictions |
| Features | Elevator, Balcony, Carpet Free, In Suite Laundry |
| Parking Space Total | 1 |
Building
| Bathroom Total | 1 |
| Bedrooms Above Ground | 1 |
| Bedrooms Below Ground | 1 |
| Bedrooms Total | 2 |
| Age | 0 To 5 Years |
| Amenities | Security/concierge, Recreation Centre, Exercise Centre, Party Room, Visitor Parking |
| Appliances | Dryer, Microwave, Stove, Washer, Refrigerator |
| Basement Type | None |
| Cooling Type | Central Air Conditioning |
| Exterior Finish | Concrete |
| Flooring Type | Laminate, Tile |
| Foundation Type | Concrete |
| Heating Fuel | Other |
| Heating Type | Forced Air |
| Size Interior | 500 - 599 Ft2 |
| Type | Apartment |
Parking
| Underground | |
| Garage |
Land
| Acreage | No |
| Land Amenities | Hospital, Park, Public Transit, Schools |
Rooms
| Level | Type | Length | Width | Dimensions |
|---|---|---|---|---|
| Main Level | Living Room | 3.03 m | 3.04 m | 3.03 m x 3.04 m |
| Main Level | Dining Room | 2.77 m | 3 m | 2.77 m x 3 m |
| Main Level | Kitchen | 2.77 m | 3 m | 2.77 m x 3 m |
| Main Level | Primary Bedroom | 3.9 m | 3.1 m | 3.9 m x 3.1 m |
| Main Level | Den | 2.6 m | 1.9 m | 2.6 m x 1.9 m |
| Main Level | Bathroom | 1.6 m | 2.4 m | 1.6 m x 2.4 m |
Contact Us
Contact us for more information
Obed Jean-Jacques
Salesperson
(855) 800-9258
www.youtube.com/embed/yh9-3rtc9ZE
www.jeanjacques.ca/
www.facebook.com/JeanJacquesTeam/
twitter.com/JeanJacquesTeam
www.linkedin.com/company/jeanjacquesteam/
200 Consumers Rd Ste 100
Toronto, Ontario M2J 4R4
(416) 496-9220
(416) 497-5949
www.terrequity.com/
Susan Ha
Salesperson
(855) 800-9258
www.jeanjacques.ca/
www.facebook.com/jeanjacquesteam/
www.twitter.com/jeanjacquesteam
www.linkedin.com/company/jeanjacquesteam
200 Consumers Rd Ste 100
Toronto, Ontario M2J 4R4
(416) 496-9220
(416) 497-5949
www.terrequity.com/

