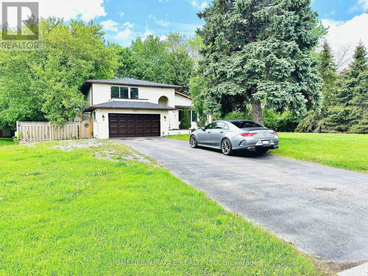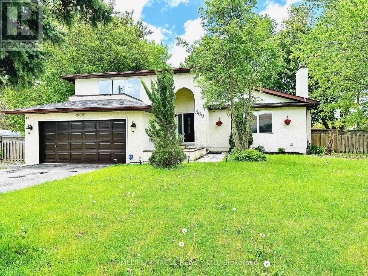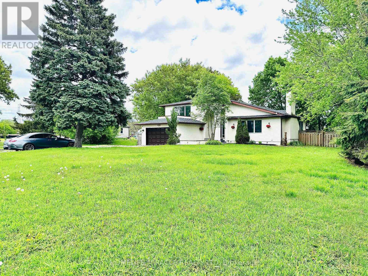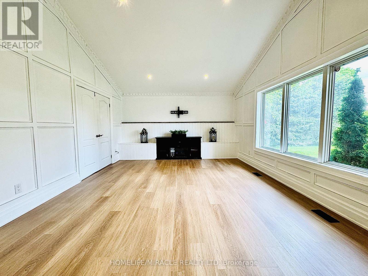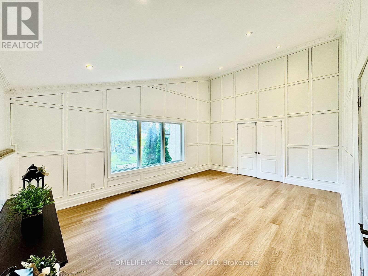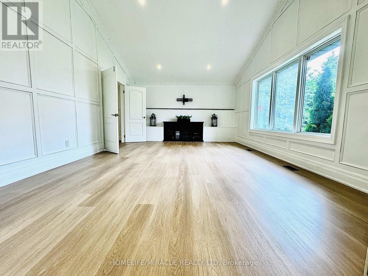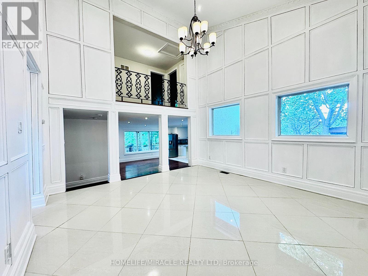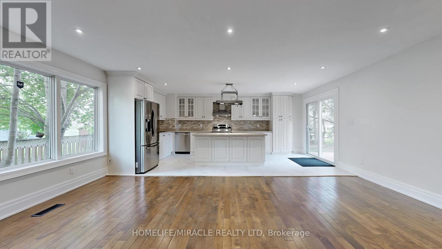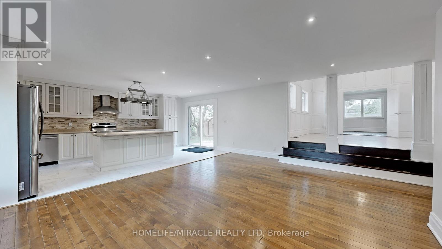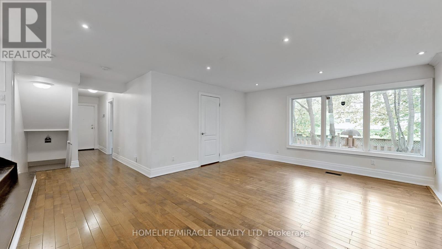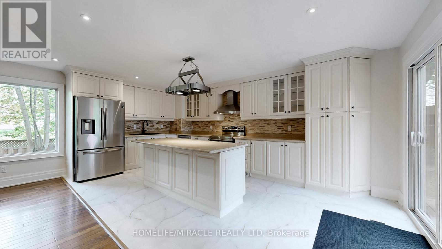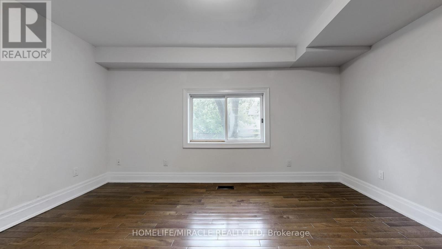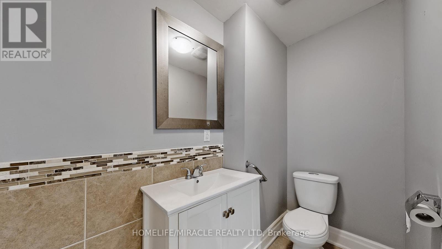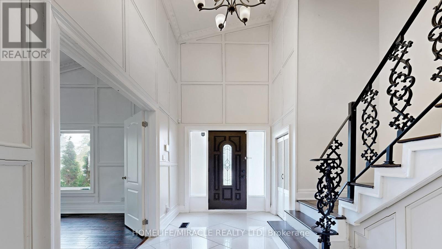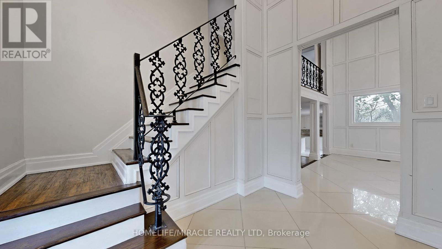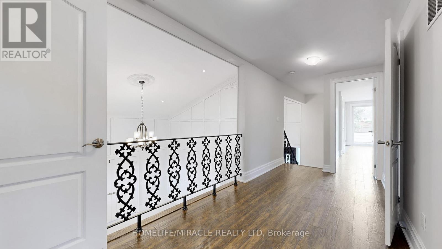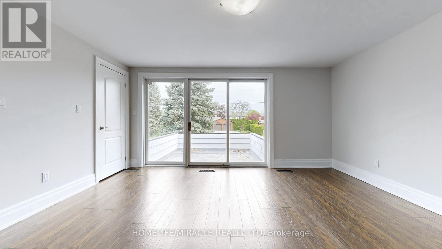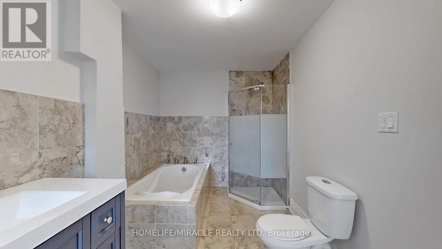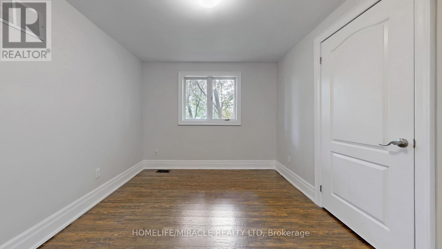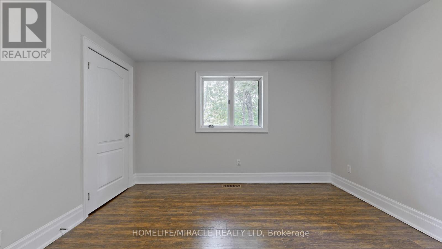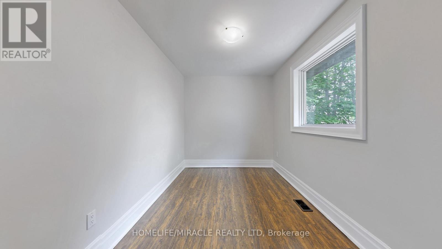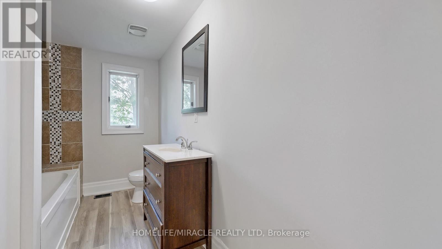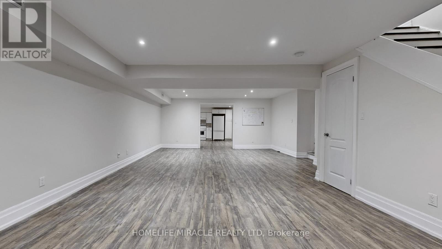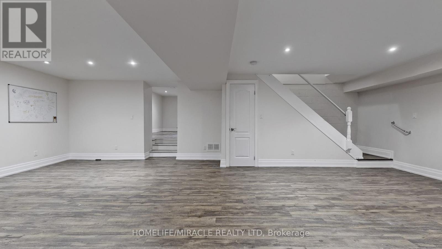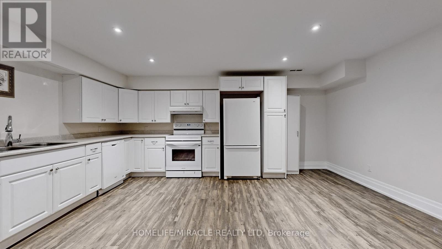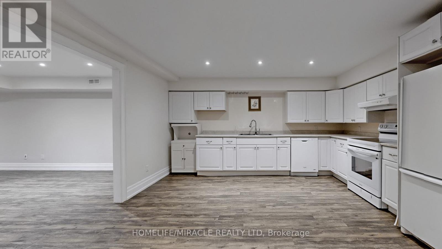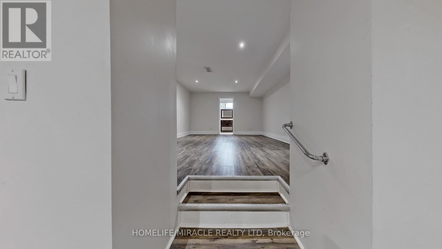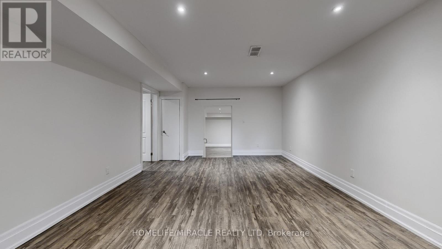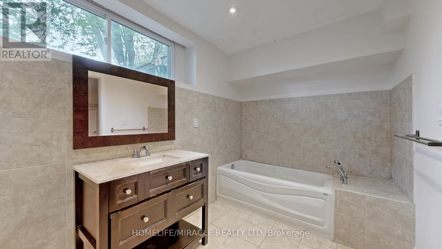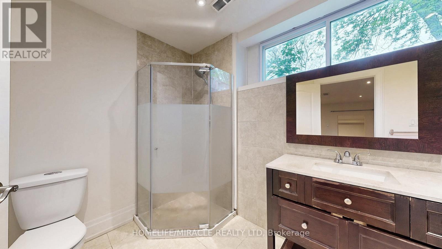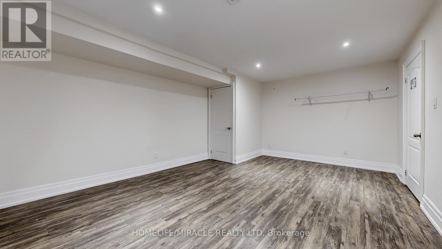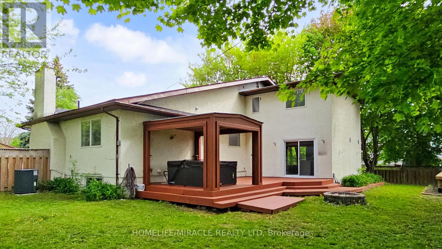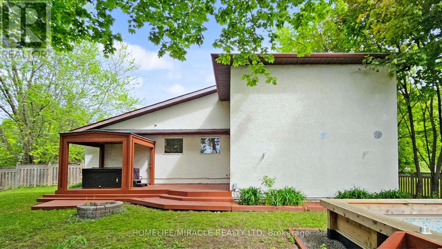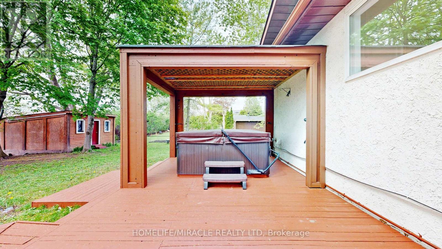509 Maine Street Oshawa, Ontario L1L 1A2
$4,000 Monthly
One Of A Kind Custom Built Home On Good Size Lot In Sought After Kedron Location. Reno'd Top To Bottom Boasts Custom Kitchen/Stainless Appliances/Living Rm With Vaulted Ceiling & Fireplace/Marble Floors/Raised Panel Walls/Den/Two-Storey Dining Rm/Main Floor 5th Bedroom/Master With 5 Pc Ensuite & Balcony/Entertain Outside On The Deck With Custom Wood Pergolas And Above Ground Pool. 2 Mins To Ontario Tech University & Durham College & 3 Mins To Major Restaurants & Shopping. (id:50886)
Property Details
| MLS® Number | E12491372 |
| Property Type | Single Family |
| Community Name | Kedron |
| Amenities Near By | Public Transit |
| Community Features | School Bus |
| Features | Cul-de-sac, Carpet Free |
| Parking Space Total | 8 |
| Pool Type | Above Ground Pool |
| View Type | View |
Building
| Bathroom Total | 3 |
| Bedrooms Above Ground | 5 |
| Bedrooms Below Ground | 1 |
| Bedrooms Total | 6 |
| Age | 31 To 50 Years |
| Appliances | Garage Door Opener Remote(s), Window Coverings |
| Basement Development | Finished |
| Basement Type | N/a (finished) |
| Construction Style Attachment | Detached |
| Cooling Type | Central Air Conditioning |
| Exterior Finish | Stucco |
| Fireplace Present | Yes |
| Flooring Type | Laminate, Hardwood, Marble |
| Foundation Type | Concrete |
| Half Bath Total | 1 |
| Heating Fuel | Natural Gas |
| Heating Type | Forced Air |
| Stories Total | 2 |
| Size Interior | 2,500 - 3,000 Ft2 |
| Type | House |
| Utility Water | Municipal Water |
Parking
| Attached Garage | |
| Garage |
Land
| Acreage | No |
| Land Amenities | Public Transit |
| Sewer | Sanitary Sewer |
| Size Depth | 166 Ft ,9 In |
| Size Frontage | 106 Ft |
| Size Irregular | 106 X 166.8 Ft |
| Size Total Text | 106 X 166.8 Ft |
Rooms
| Level | Type | Length | Width | Dimensions |
|---|---|---|---|---|
| Second Level | Bedroom 4 | 3.99 m | 2.16 m | 3.99 m x 2.16 m |
| Second Level | Primary Bedroom | 4.26 m | 4.87 m | 4.26 m x 4.87 m |
| Second Level | Bedroom 2 | 2.8 m | 3.62 m | 2.8 m x 3.62 m |
| Second Level | Bedroom 3 | 3.38 m | 3.44 m | 3.38 m x 3.44 m |
| Main Level | Living Room | 4.23 m | 6.15 m | 4.23 m x 6.15 m |
| Main Level | Den | 4.26 m | 3.38 m | 4.26 m x 3.38 m |
| Main Level | Dining Room | 4.23 m | 4.45 m | 4.23 m x 4.45 m |
| Main Level | Kitchen | 3.29 m | 5.94 m | 3.29 m x 5.94 m |
| Main Level | Family Room | 14.3 m | 5.42 m | 14.3 m x 5.42 m |
| Main Level | Bedroom 5 | 4.38 m | 4.47 m | 4.38 m x 4.47 m |
Utilities
| Cable | Available |
| Electricity | Installed |
| Sewer | Installed |
https://www.realtor.ca/real-estate/29048422/509-maine-street-oshawa-kedron-kedron
Contact Us
Contact us for more information
Manjil Sathavara
Salesperson
www.sathrealtyexpert.com/
www.facebook.com/manjil.realtor
22 Slan Avenue
Toronto, Ontario M1G 3B2
(416) 289-3000
(416) 289-3008
Marmik Patel
Salesperson
marmikpatel.homelifemiracle.com/
www.facebook.com/marmik.patel.503/
www.linkedin.com/in/mpate337/
22 Slan Avenue
Toronto, Ontario M1G 3B2
(416) 289-3000
(416) 289-3008

