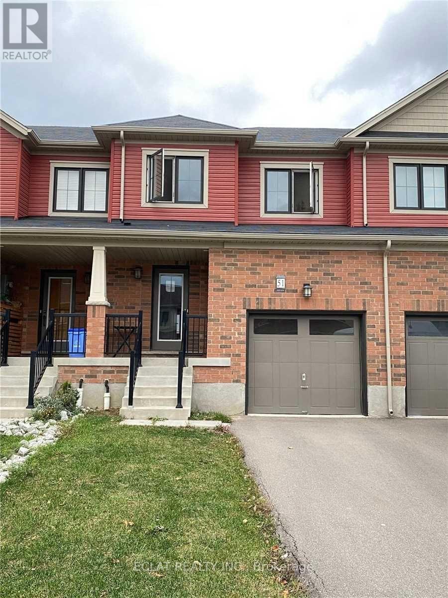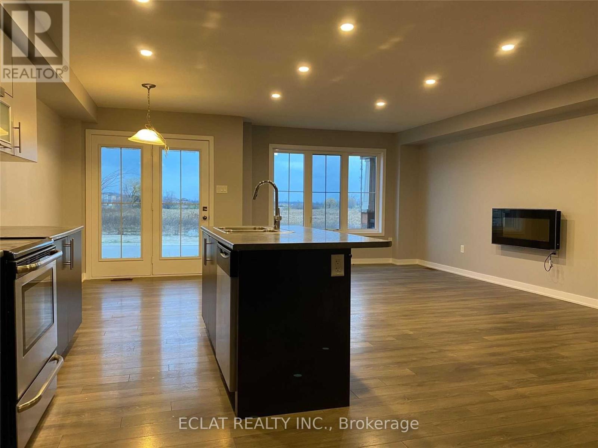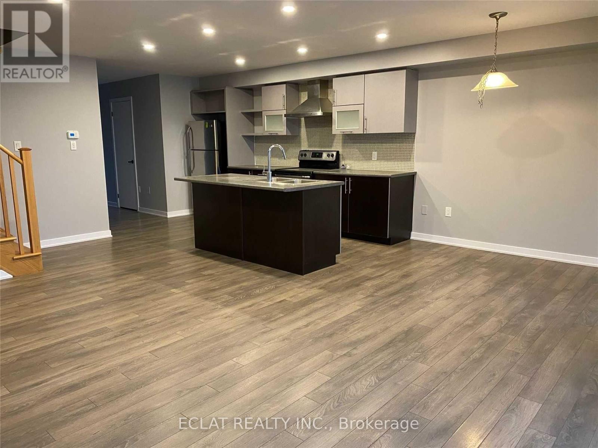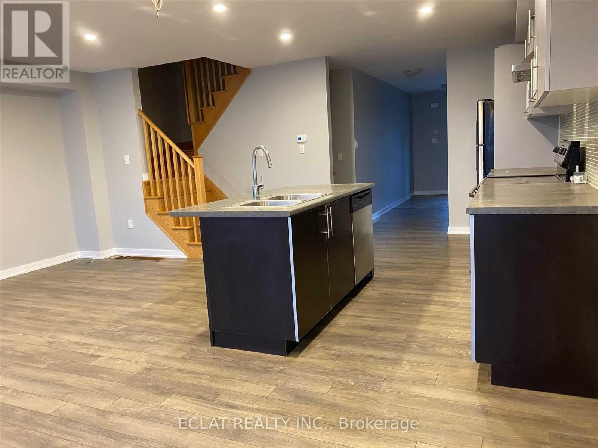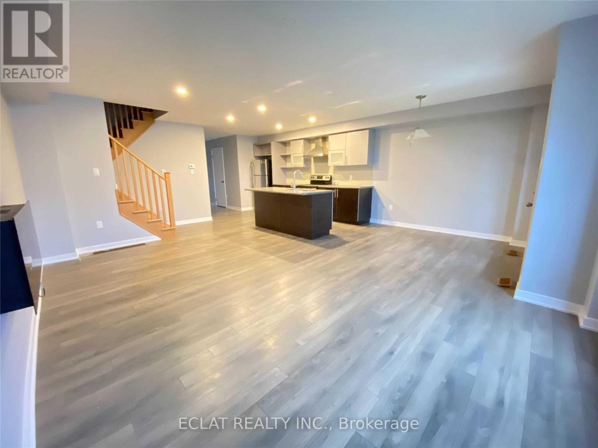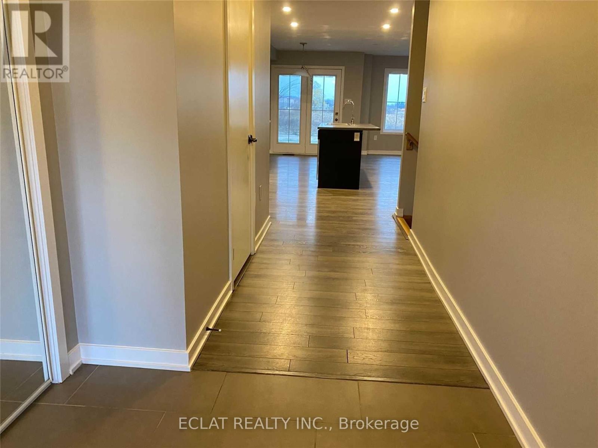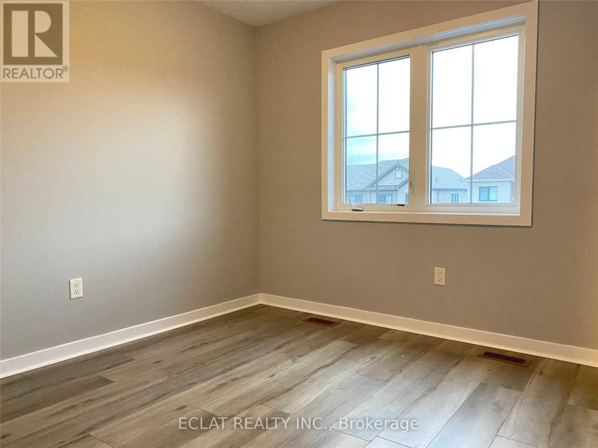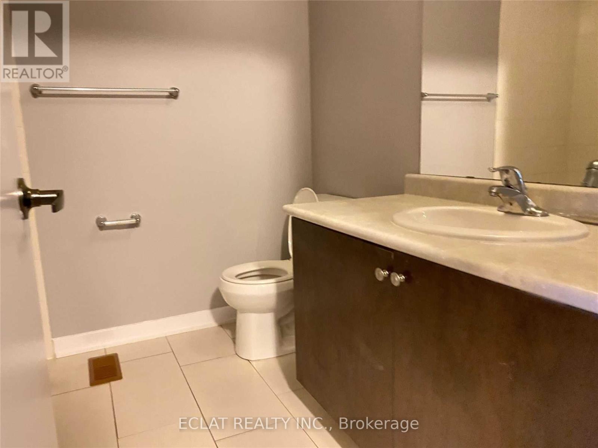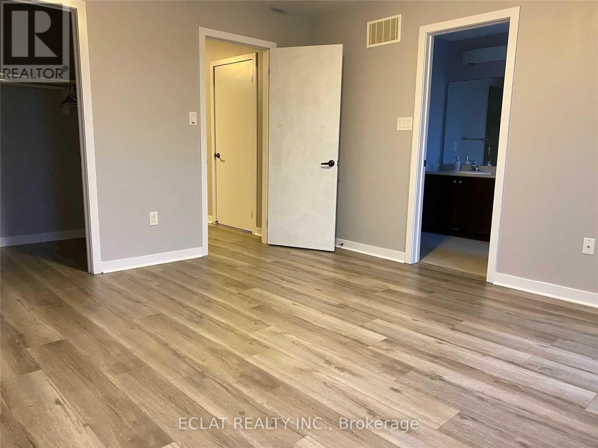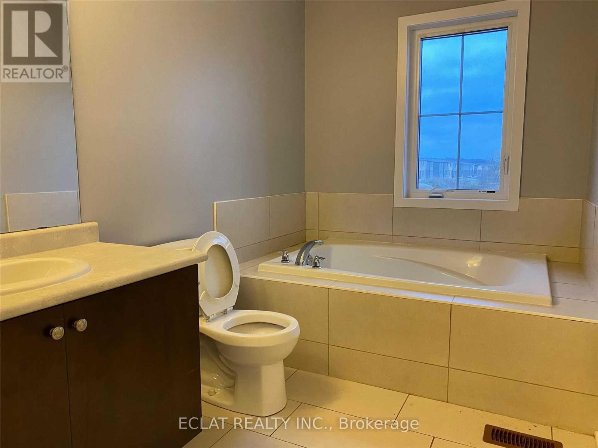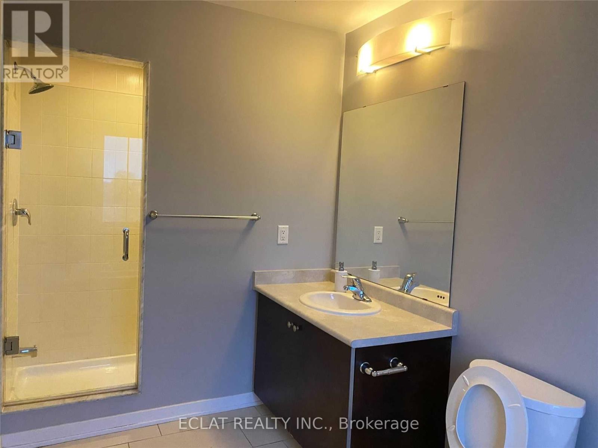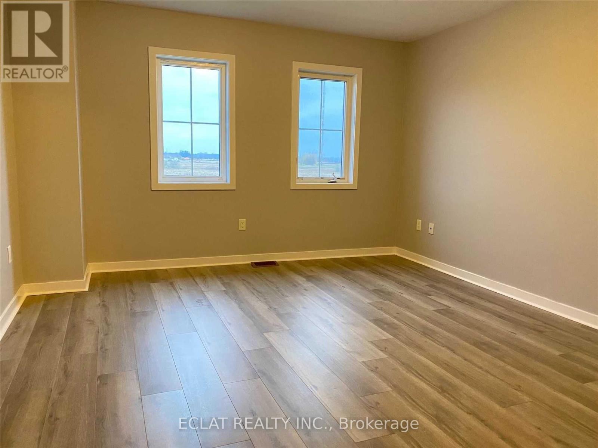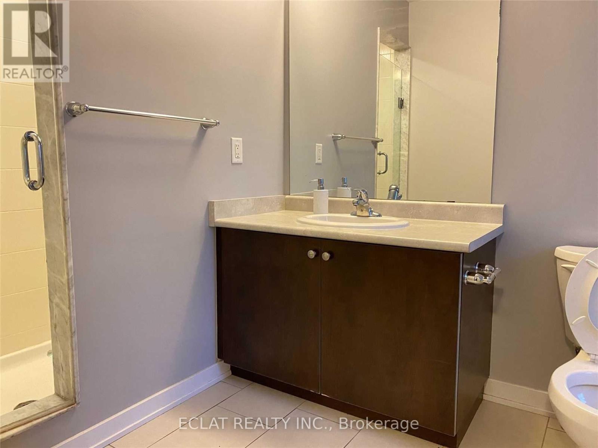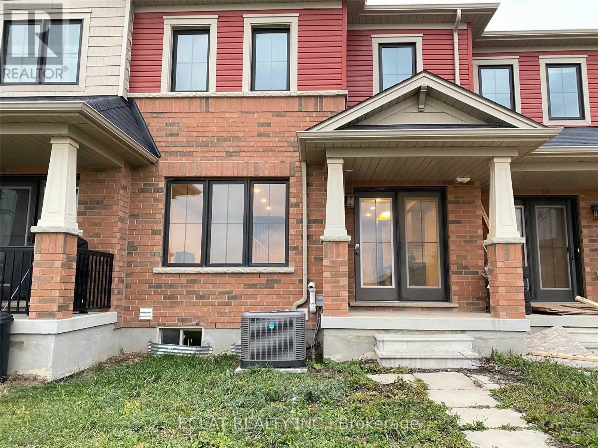51 Sherway Street Hamilton, Ontario L8J 0J3
3 Bedroom
3 Bathroom
1,100 - 1,500 ft2
Fireplace
Central Air Conditioning
Forced Air
$2,800 Monthly
Don't miss this completely upgraded freehold townhouse in a top Stoney Creek location! Enjoy 1,500 sq. ft. of bright, open living with a modern kitchen, brand-new flooring throughout (zero carpet!), and fresh renovations from top to bottom. Just move in and enjoy! (id:50886)
Property Details
| MLS® Number | X12540346 |
| Property Type | Single Family |
| Community Name | Stoney Creek Mountain |
| Equipment Type | Water Heater |
| Features | Carpet Free |
| Parking Space Total | 2 |
| Rental Equipment Type | Water Heater |
Building
| Bathroom Total | 3 |
| Bedrooms Above Ground | 3 |
| Bedrooms Total | 3 |
| Amenities | Fireplace(s) |
| Appliances | Water Heater |
| Basement Development | Unfinished |
| Basement Type | Full (unfinished) |
| Construction Style Attachment | Attached |
| Cooling Type | Central Air Conditioning |
| Exterior Finish | Aluminum Siding, Brick |
| Fireplace Present | Yes |
| Foundation Type | Poured Concrete |
| Half Bath Total | 1 |
| Heating Fuel | Natural Gas |
| Heating Type | Forced Air |
| Stories Total | 2 |
| Size Interior | 1,100 - 1,500 Ft2 |
| Type | Row / Townhouse |
| Utility Water | Municipal Water |
Parking
| Garage |
Land
| Acreage | No |
| Sewer | Sanitary Sewer |
Rooms
| Level | Type | Length | Width | Dimensions |
|---|---|---|---|---|
| Second Level | Primary Bedroom | 3.77 m | 4.4 m | 3.77 m x 4.4 m |
| Second Level | Bedroom 2 | 2.98 m | 3.3 m | 2.98 m x 3.3 m |
| Second Level | Bedroom 3 | 2.75 m | 3.8 m | 2.75 m x 3.8 m |
| Main Level | Kitchen | 2.45 m | 4.1 m | 2.45 m x 4.1 m |
| Main Level | Dining Room | 2.45 m | 3.06 m | 2.45 m x 3.06 m |
| Main Level | Living Room | 3.35 m | 5.8 m | 3.35 m x 5.8 m |
Contact Us
Contact us for more information
Tunde Olonisakin
Salesperson
Eclat Realty Inc.
15 Kirkhollow Drive
Brampton, Ontario L6P 2V5
15 Kirkhollow Drive
Brampton, Ontario L6P 2V5
(888) 993-2528
(888) 993-2588
www.eclatrealty.ca/

