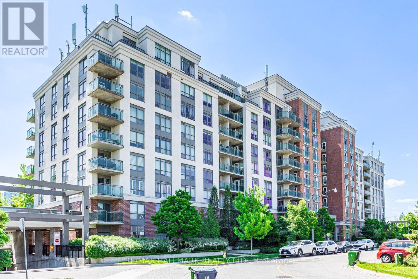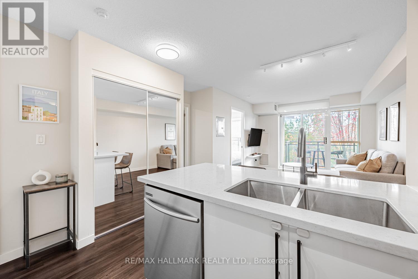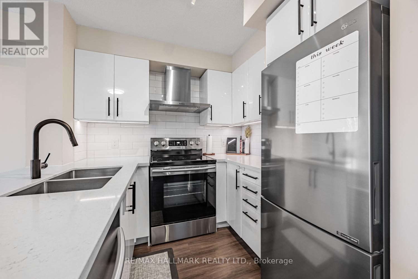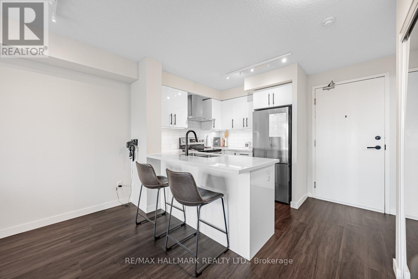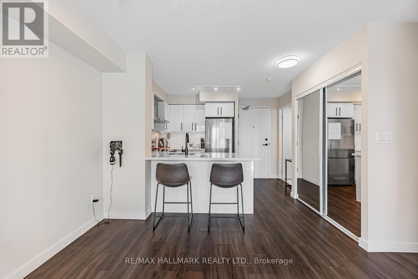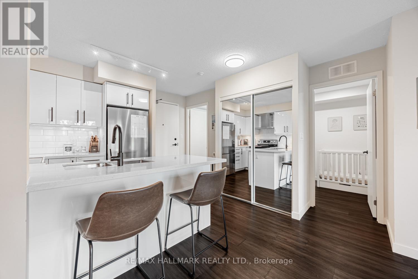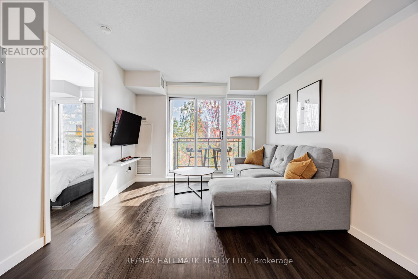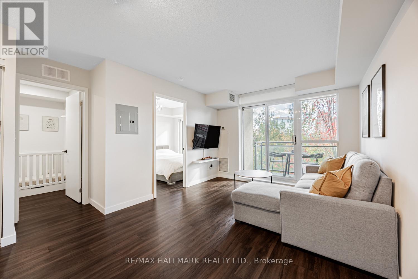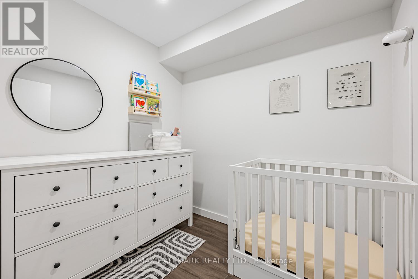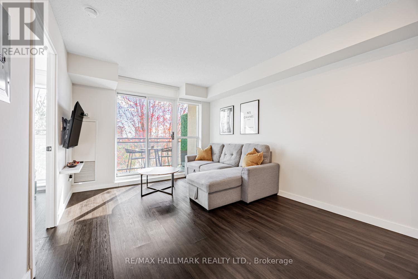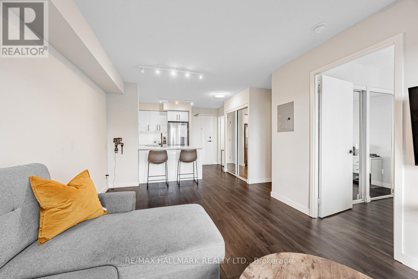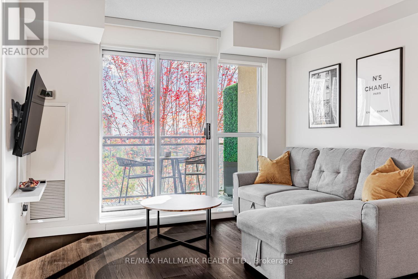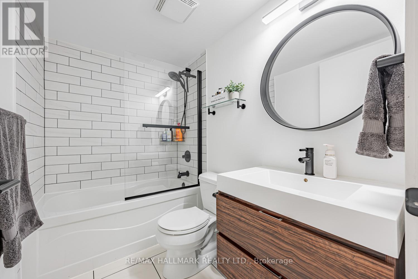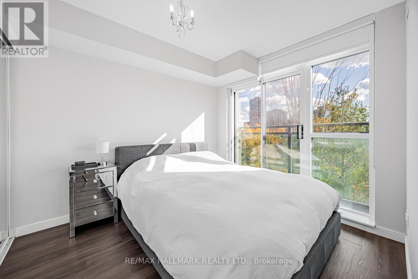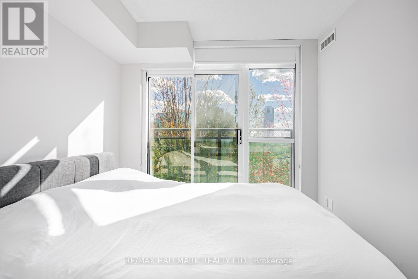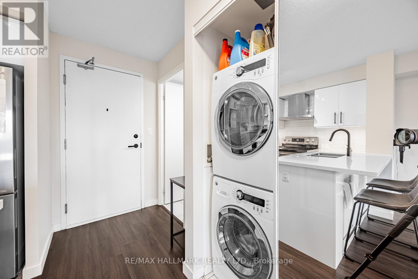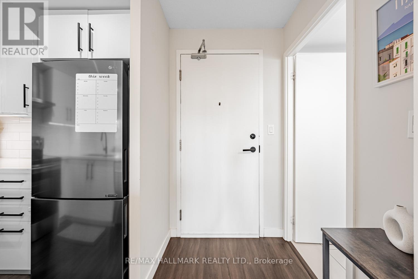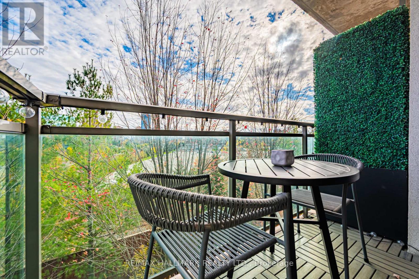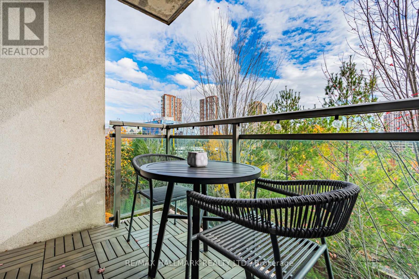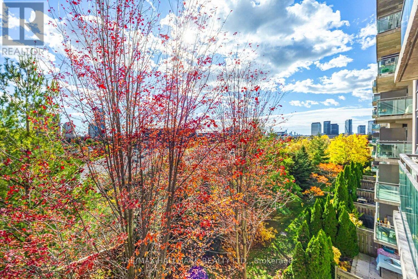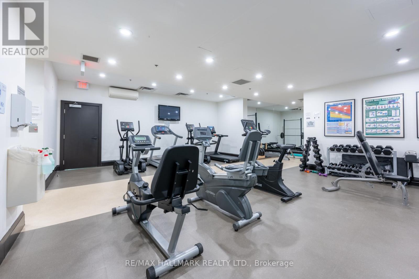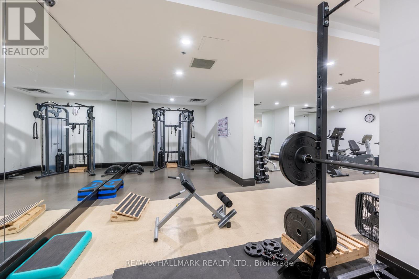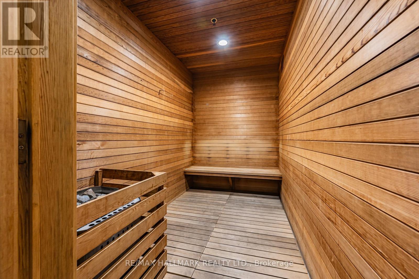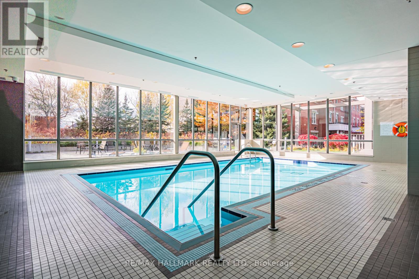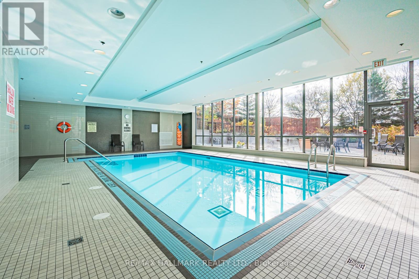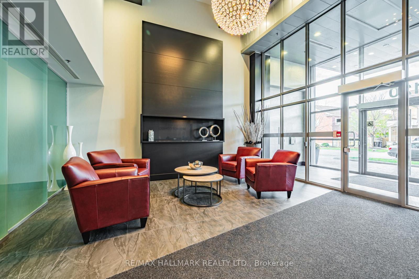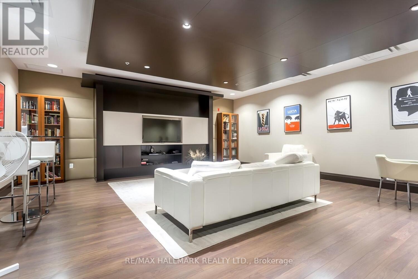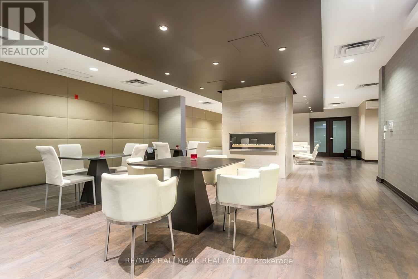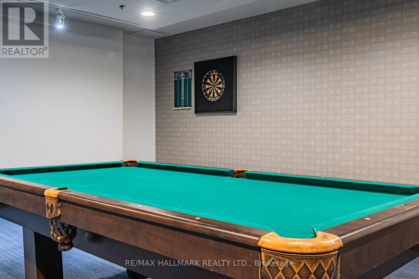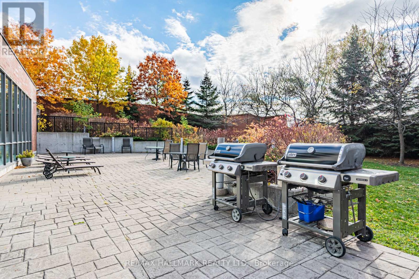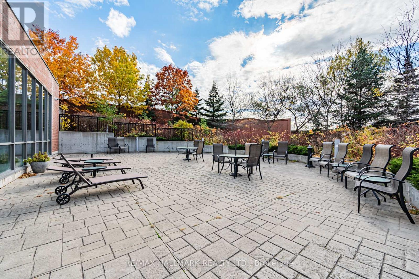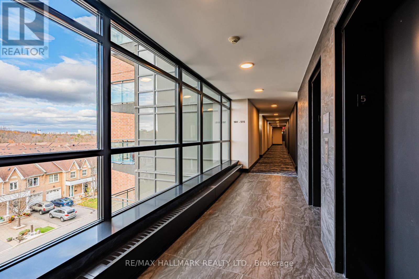510 - 120 Dallimore Circle Toronto, Ontario M3C 4J1
$515,000Maintenance, Common Area Maintenance, Insurance, Heat, Water, Parking
$633.09 Monthly
Maintenance, Common Area Maintenance, Insurance, Heat, Water, Parking
$633.09 MonthlyWelcome to 120 Dallimore Circle! This beautifully renovated 1-bedroom plus enclosed den offers the versatility of a two-bedroom layout. The den is fully enclosed with a door, perfect as a guest room or private office, featuring inside lighting not typical in dens. Upgrades include added lighting, black accent faucets and fixtures, a floating vanity, a custom glass bathtub, refreshed kitchen finishes with a stylish breakfast bar, and upgraded indoor blinds. The open balcony provides a peaceful green view of lush trees, while the bedroom and living room overlook serene surroundings. Enjoy building amenities including an indoor pool, sauna, fitness centre with recently updated equipment, party room, media room, and billiards room. Ideally located just minutes from Eglinton LRT, TTC bus stops, Don Mills shopping hub, schools, major highways, and walking trails. Move-in ready with style and functionality! (id:50886)
Property Details
| MLS® Number | C12527522 |
| Property Type | Single Family |
| Community Name | Banbury-Don Mills |
| Community Features | Pets Allowed With Restrictions |
| Features | Balcony, Carpet Free, In Suite Laundry |
| Parking Space Total | 1 |
Building
| Bathroom Total | 1 |
| Bedrooms Above Ground | 1 |
| Bedrooms Below Ground | 1 |
| Bedrooms Total | 2 |
| Appliances | Dishwasher, Dryer, Hood Fan, Stove, Washer, Window Coverings, Refrigerator |
| Basement Type | None |
| Cooling Type | Central Air Conditioning |
| Exterior Finish | Concrete |
| Flooring Type | Laminate |
| Heating Fuel | Natural Gas |
| Heating Type | Forced Air |
| Size Interior | 500 - 599 Ft2 |
| Type | Apartment |
Parking
| Underground | |
| Garage |
Land
| Acreage | No |
Rooms
| Level | Type | Length | Width | Dimensions |
|---|---|---|---|---|
| Flat | Kitchen | 2.24 m | 2.95 m | 2.24 m x 2.95 m |
| Flat | Dining Room | 4.87 m | 3.29 m | 4.87 m x 3.29 m |
| Flat | Living Room | 4.87 m | 3.29 m | 4.87 m x 3.29 m |
| Flat | Primary Bedroom | 3.2 m | 3 m | 3.2 m x 3 m |
| Flat | Den | 2.3 m | 1.9 m | 2.3 m x 1.9 m |
Contact Us
Contact us for more information
Alex Teloniatis
Salesperson
alextrealty.com/
www.facebook.com/alex.teloniatis/
www.linkedin.com/in/alex-teloniatis-988b7461/
630 Danforth Ave
Toronto, Ontario M4K 1R3
(416) 462-1888
(416) 462-3135

