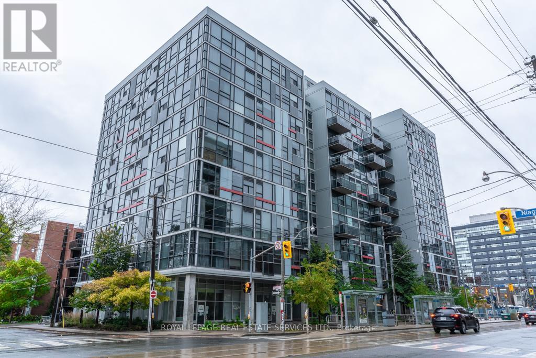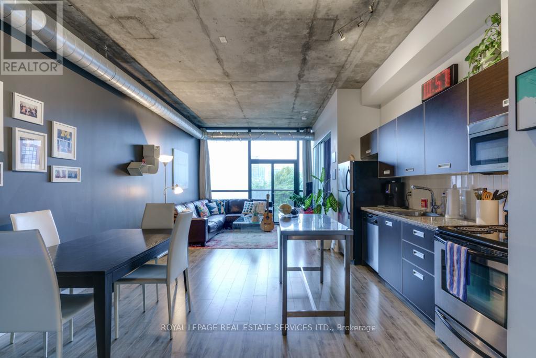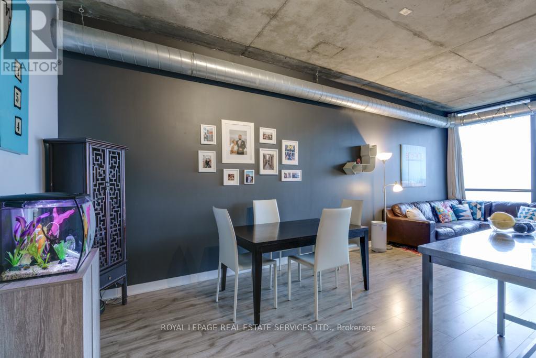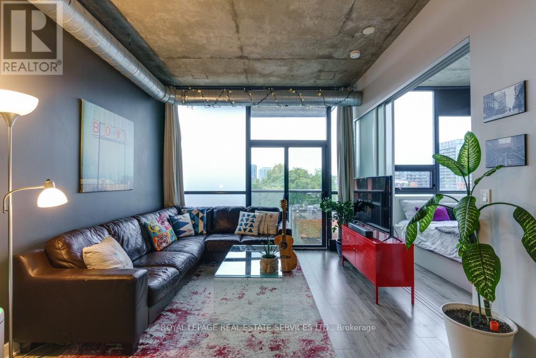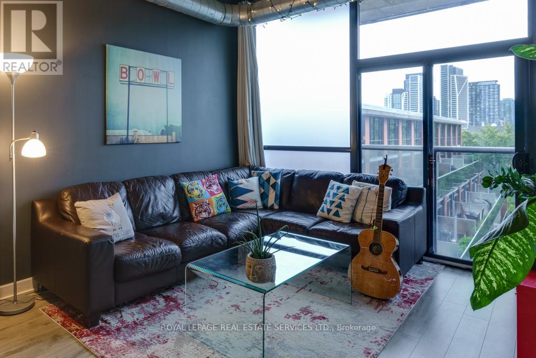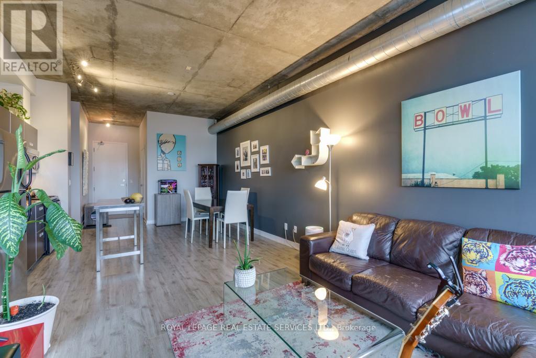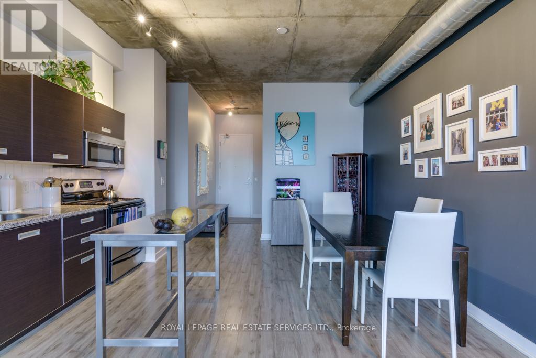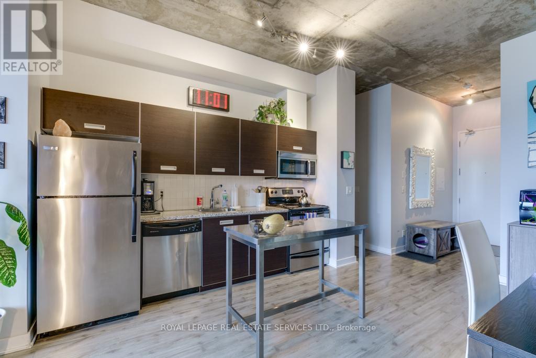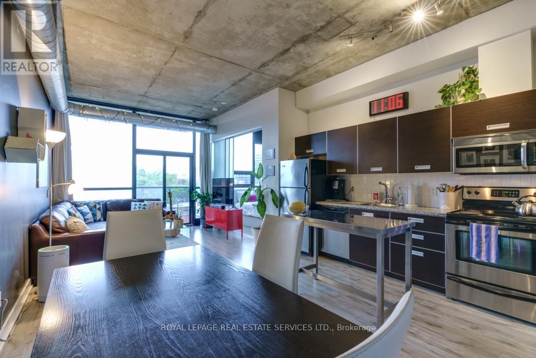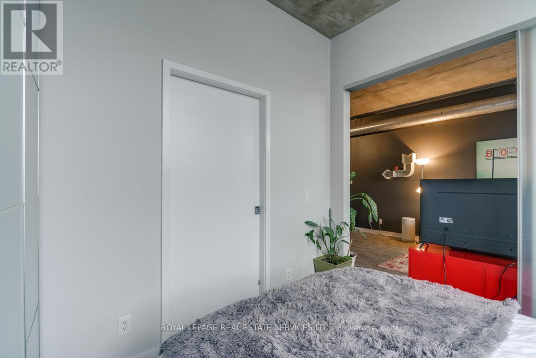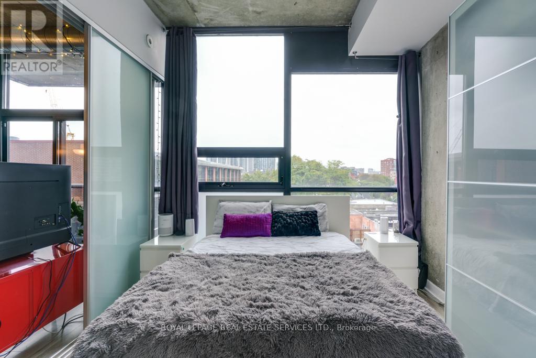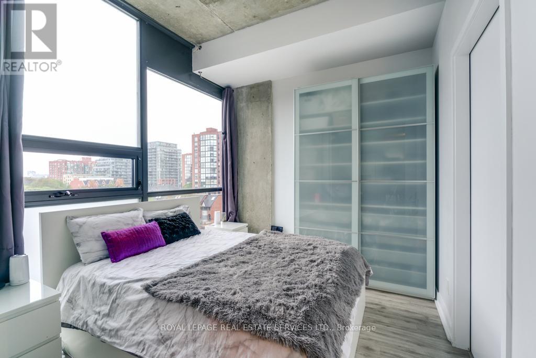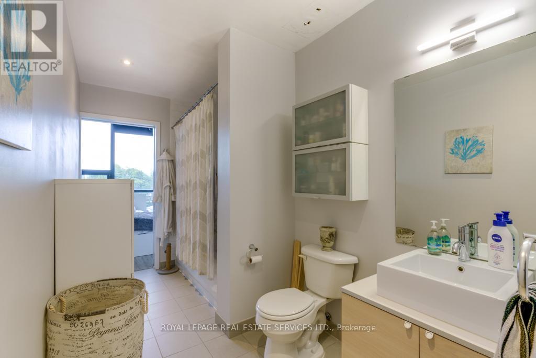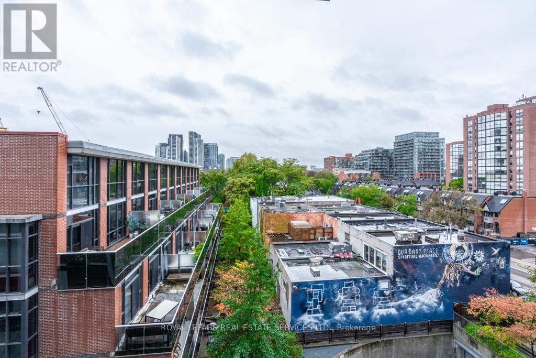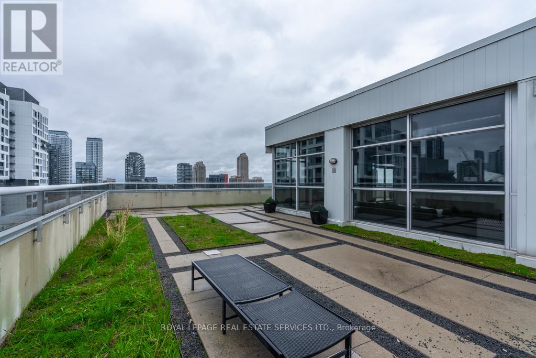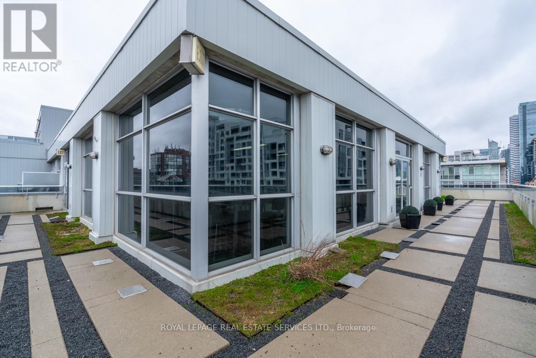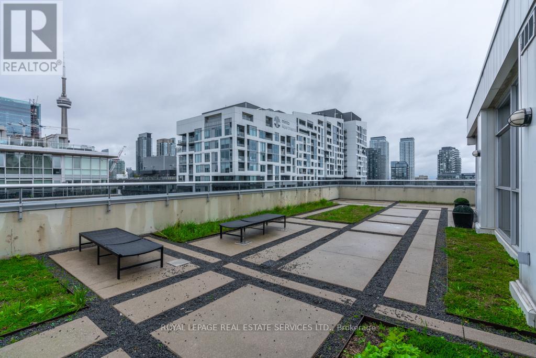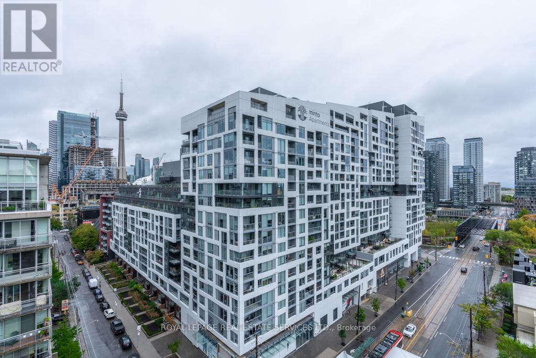516 - 60 Bathurst Street Toronto, Ontario M5V 2P4
1 Bedroom
1 Bathroom
700 - 799 ft2
Loft
Central Air Conditioning
Forced Air
$2,500 Monthly
Welcome To Sixty Lofts. Modern And Stunning One Bedroom Loft In The Heart Of Prime King West!Spacious Open Concept Loft Offering Over 700 Square Feet, 10 Foot Floor To Ceiling Windows,Large Walk In Closet, Stainless Steel Appliances With Kitchen Island, Bedroom Windows OfferingBreathtaking West Views Of The City. Steps Away To Restaurants, Shopping, Bars, Nightlife,Multiple Grocery Stores, Public Transit And Lake. Includes Locker And Parking. (id:50886)
Property Details
| MLS® Number | C12543456 |
| Property Type | Single Family |
| Community Name | Niagara |
| Amenities Near By | Park, Public Transit |
| Community Features | Pets Not Allowed, Community Centre |
| Features | Balcony |
| Parking Space Total | 1 |
| View Type | View |
Building
| Bathroom Total | 1 |
| Bedrooms Above Ground | 1 |
| Bedrooms Total | 1 |
| Age | 11 To 15 Years |
| Amenities | Party Room, Visitor Parking, Storage - Locker |
| Appliances | Dishwasher, Dryer, Microwave, Stove, Washer, Window Coverings, Refrigerator |
| Architectural Style | Loft |
| Basement Type | None |
| Cooling Type | Central Air Conditioning |
| Exterior Finish | Brick, Concrete |
| Flooring Type | Hardwood, Slate |
| Heating Fuel | Natural Gas |
| Heating Type | Forced Air |
| Size Interior | 700 - 799 Ft2 |
| Type | Apartment |
Parking
| Underground | |
| Garage |
Land
| Acreage | No |
| Land Amenities | Park, Public Transit |
| Surface Water | Lake/pond |
Rooms
| Level | Type | Length | Width | Dimensions |
|---|---|---|---|---|
| Ground Level | Living Room | 7.8 m | 3.5 m | 7.8 m x 3.5 m |
| Ground Level | Dining Room | 7.8 m | 3.5 m | 7.8 m x 3.5 m |
| Ground Level | Kitchen | 7.8 m | 3.5 m | 7.8 m x 3.5 m |
| Ground Level | Primary Bedroom | 3.1 m | 2.8 m | 3.1 m x 2.8 m |
| Ground Level | Bathroom | 4.9 m | 2.2 m | 4.9 m x 2.2 m |
https://www.realtor.ca/real-estate/29102063/516-60-bathurst-street-toronto-niagara-niagara
Contact Us
Contact us for more information
Collin John D'souza
Salesperson
Royal LePage Real Estate Services Ltd.
231 Oak Park #400b
Oakville, Ontario L6H 7S8
231 Oak Park #400b
Oakville, Ontario L6H 7S8
(905) 257-3633
(905) 257-3550
231oakpark.royallepage.ca/

