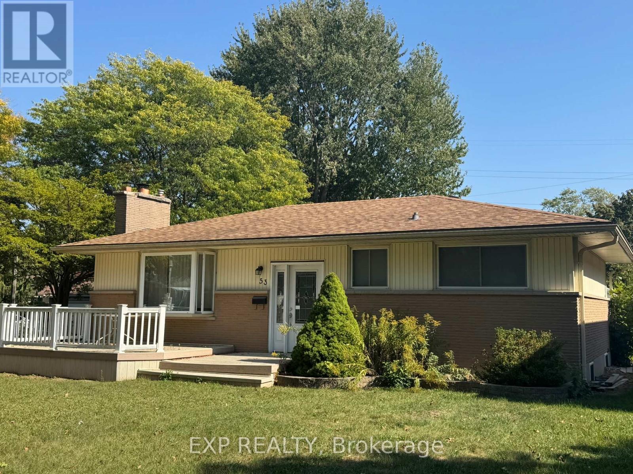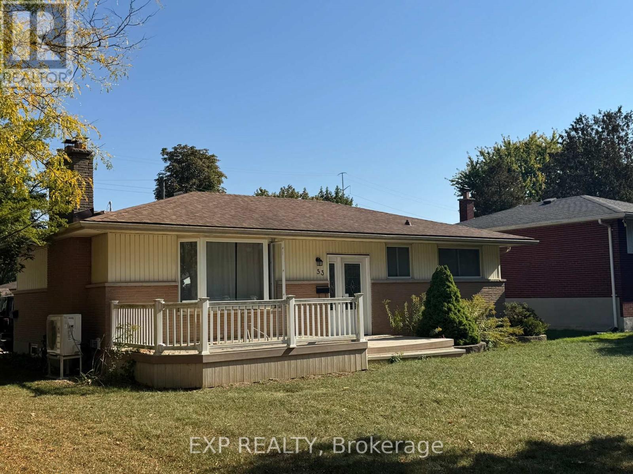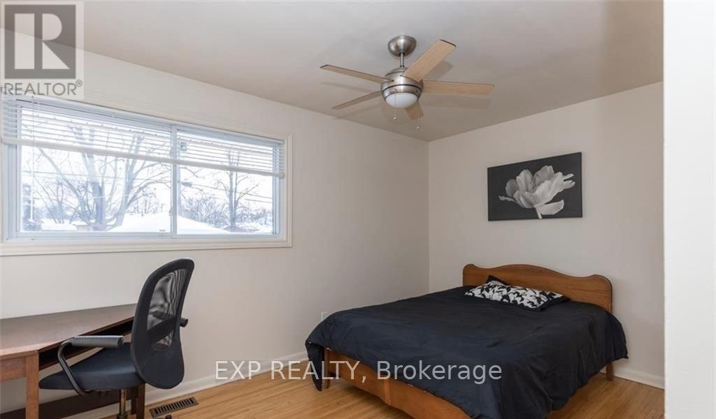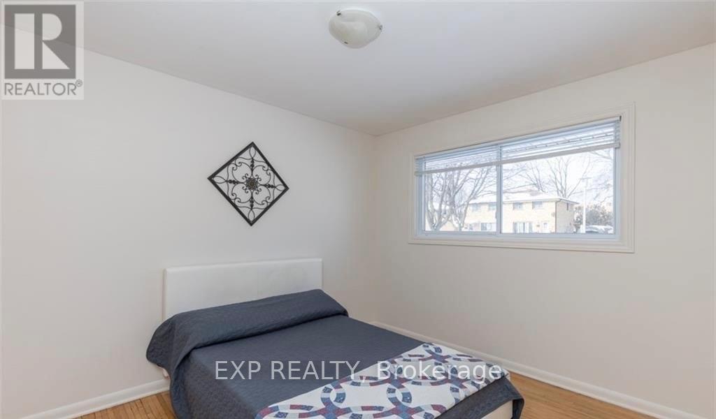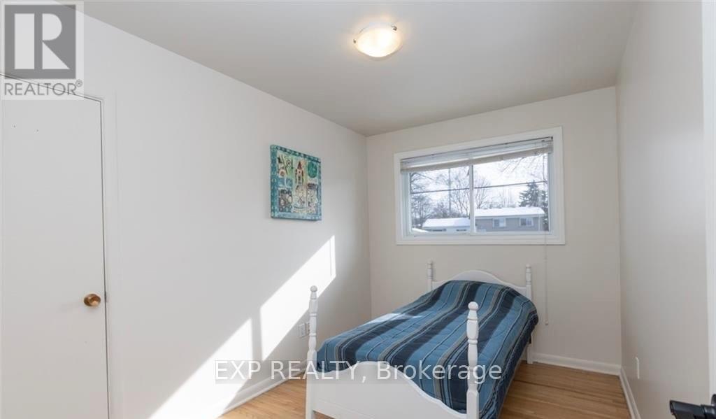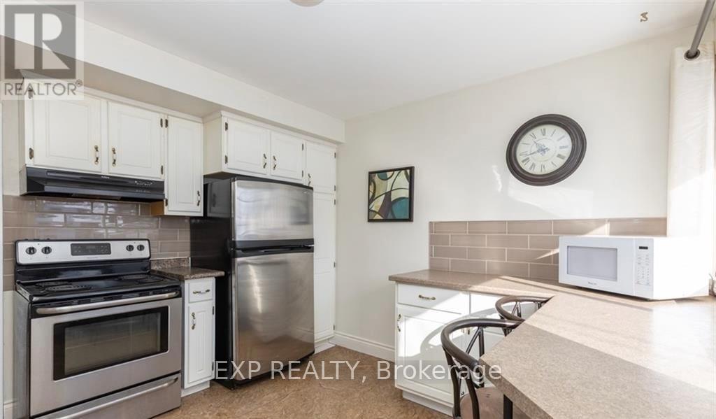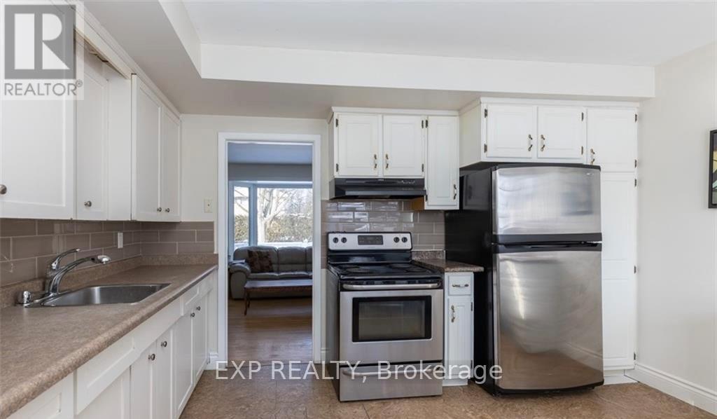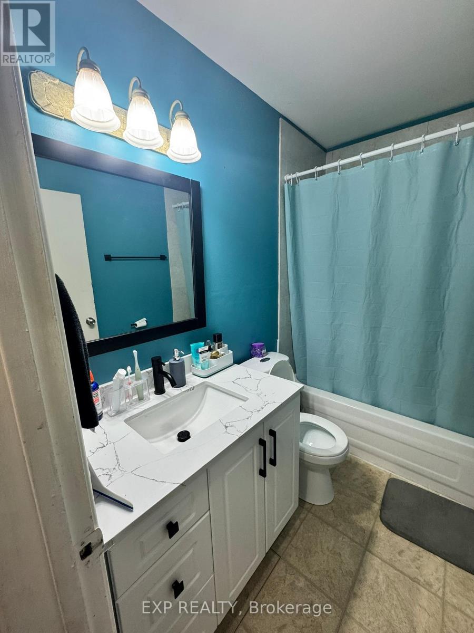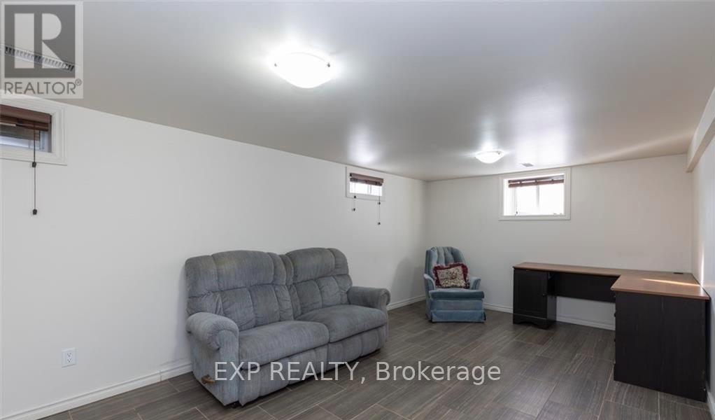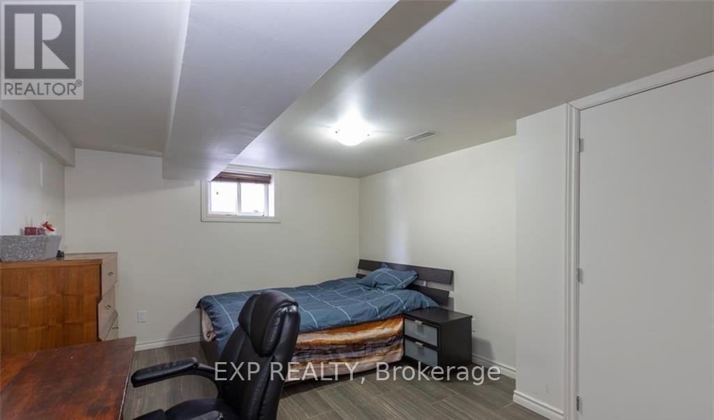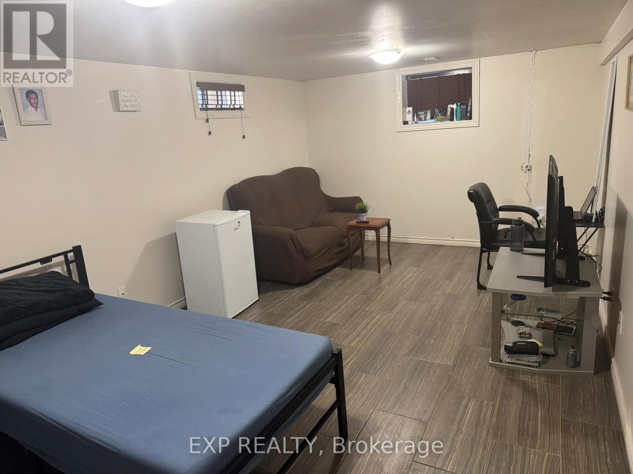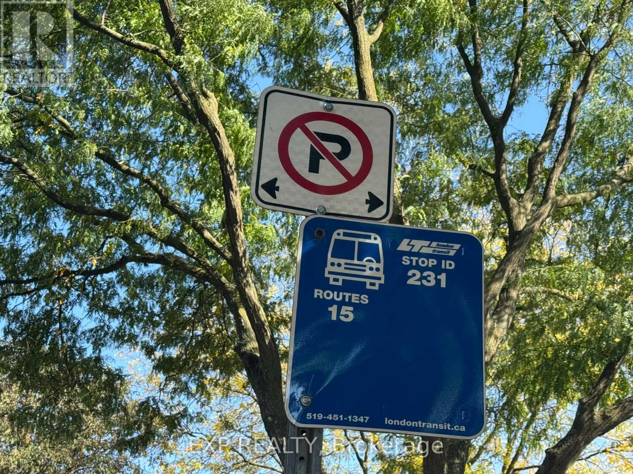53 Madeira Drive London East, Ontario N5V 2M3
$589,000
Welcome to this beautifully maintained 3+2 bedroom home, perfectly located in a quiet, family-friendly neighbourhood just minutes from Fanshawe College and all major amenities. Enjoy the large corner lot, featuring a composite front deck, spacious concrete patio, parking for 4 cars, and a large storage shed. A bus stop right outside the property adds unmatched convenience for students, commuters, or tenants alike! Step inside to find a bright and inviting interior, freshly painted in most areas, with a well-planned layout offering a comfortable main floor living area, a second kitchen in the basement, and a bathroom on each level - perfect for extended family or potential rental income. Recent updates completed in 2025 include new vinyl flooring throughout the main floor, a new heat pump, a new furnace, a new washer, a new stove, and a new backdoor providing direct access to the basement, enhancing comfort and convenience. The property is currently tenanted, and the tenants are flexible - they can stay for steady rental income or vacate for your personal use, giving you options from day one. Safety and convenience have been thoughtfully included with egress windows in the basement and a sprinkler system in the furnace room.Whether you're looking for a move-in ready family home or a turnkey investment property, this one truly has it all! (id:50886)
Property Details
| MLS® Number | X12533124 |
| Property Type | Single Family |
| Community Name | East D |
| Equipment Type | Water Heater |
| Features | Carpet Free |
| Parking Space Total | 4 |
| Rental Equipment Type | Water Heater |
Building
| Bathroom Total | 2 |
| Bedrooms Above Ground | 3 |
| Bedrooms Below Ground | 2 |
| Bedrooms Total | 5 |
| Appliances | Dryer, Two Stoves, Washer, Two Refrigerators |
| Architectural Style | Bungalow |
| Basement Features | Separate Entrance |
| Basement Type | N/a |
| Construction Style Attachment | Detached |
| Cooling Type | Central Air Conditioning |
| Exterior Finish | Brick, Vinyl Siding |
| Fireplace Present | Yes |
| Foundation Type | Poured Concrete |
| Heating Fuel | Natural Gas |
| Heating Type | Forced Air |
| Stories Total | 1 |
| Size Interior | 700 - 1,100 Ft2 |
| Type | House |
| Utility Water | Municipal Water |
Parking
| No Garage |
Land
| Acreage | No |
| Sewer | Sanitary Sewer |
| Size Depth | 133 Ft ,7 In |
| Size Frontage | 53 Ft ,7 In |
| Size Irregular | 53.6 X 133.6 Ft |
| Size Total Text | 53.6 X 133.6 Ft|under 1/2 Acre |
Rooms
| Level | Type | Length | Width | Dimensions |
|---|---|---|---|---|
| Basement | Bedroom | 5.79 m | 2.94 m | 5.79 m x 2.94 m |
| Basement | Bedroom | 4.52 m | 2.94 m | 4.52 m x 2.94 m |
| Basement | Kitchen | 3.88 m | 2.81 m | 3.88 m x 2.81 m |
| Main Level | Living Room | 6.17 m | 3.45 m | 6.17 m x 3.45 m |
| Main Level | Kitchen | 3.42 m | 3.75 m | 3.42 m x 3.75 m |
| Main Level | Primary Bedroom | 4.19 m | 2.74 m | 4.19 m x 2.74 m |
| Main Level | Bedroom 2 | 3.47 m | 3.04 m | 3.47 m x 3.04 m |
| Main Level | Bedroom 3 | 3.47 m | 2.51 m | 3.47 m x 2.51 m |
https://www.realtor.ca/real-estate/29091591/53-madeira-drive-london-east-east-d-east-d
Contact Us
Contact us for more information
Himanshu Kakkar
Salesperson
(866) 530-7737

