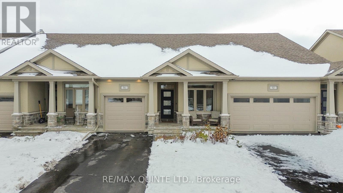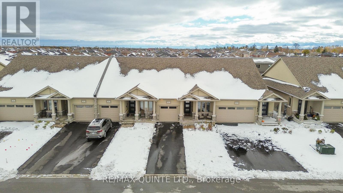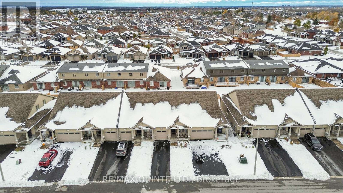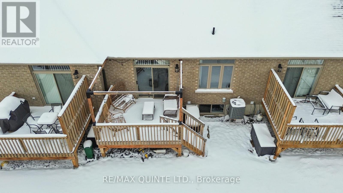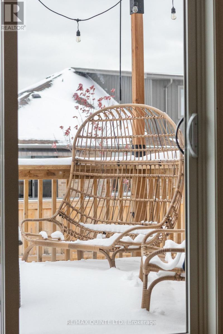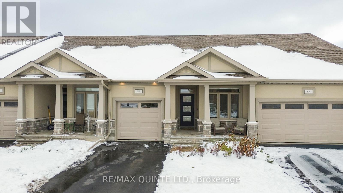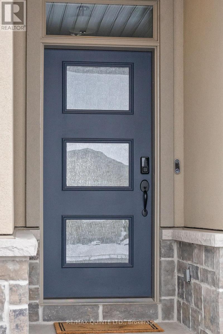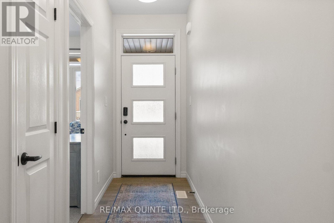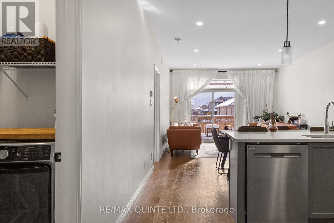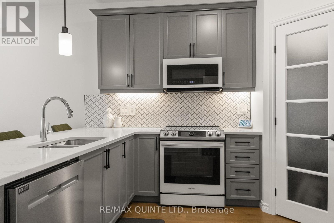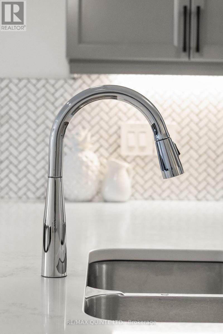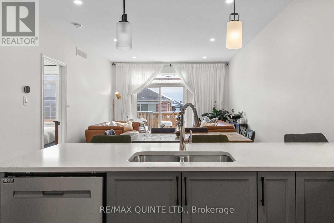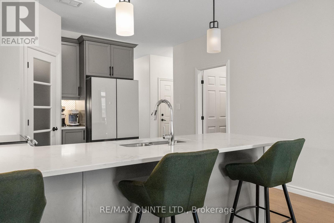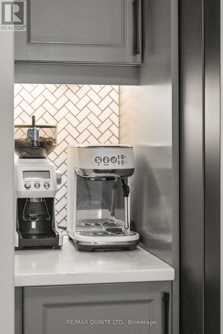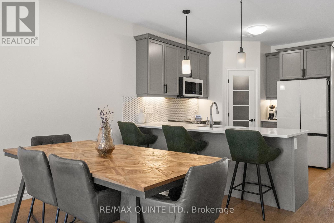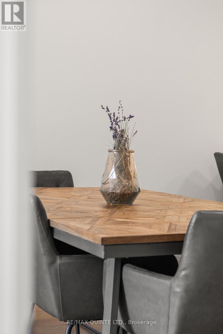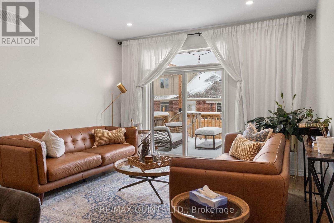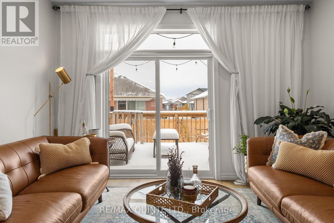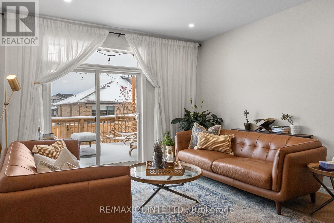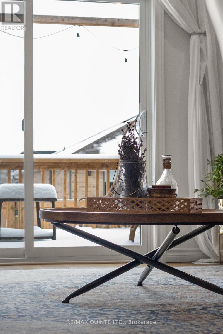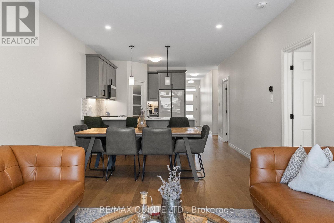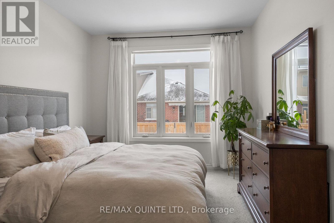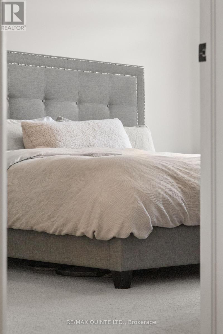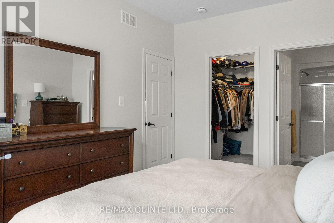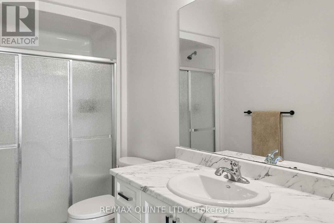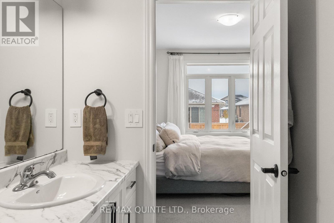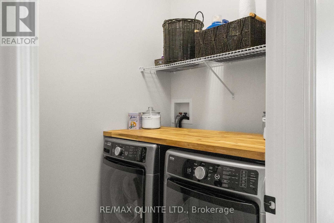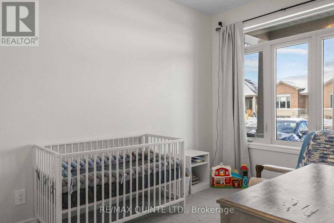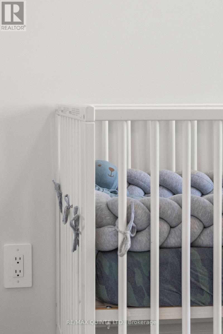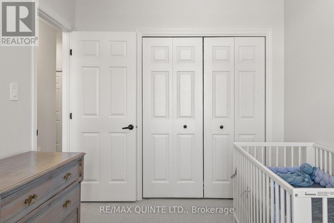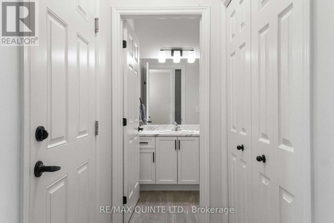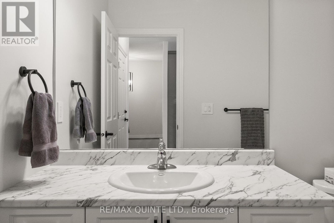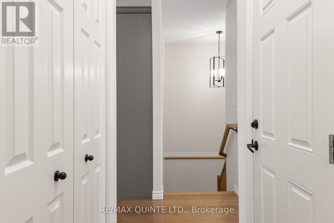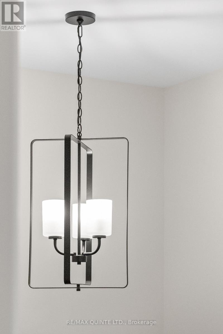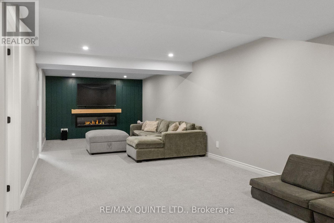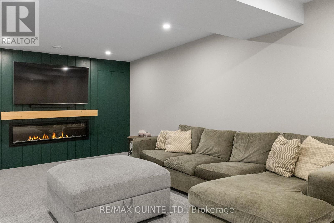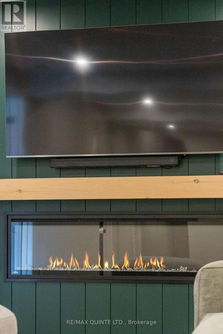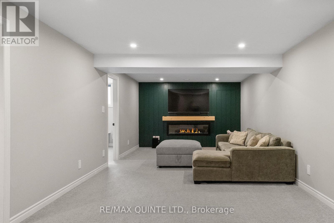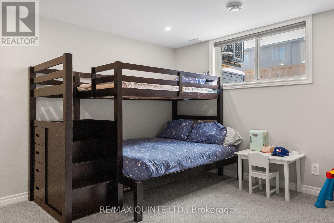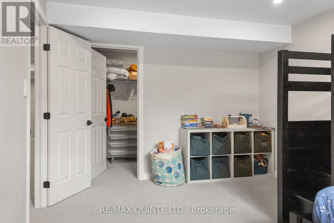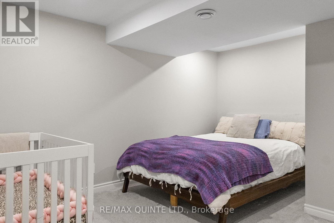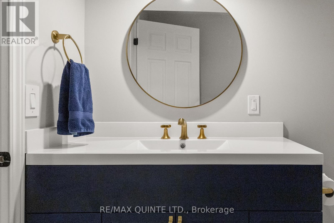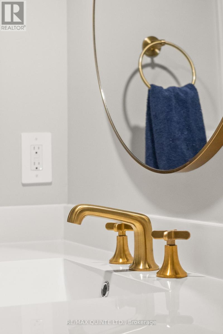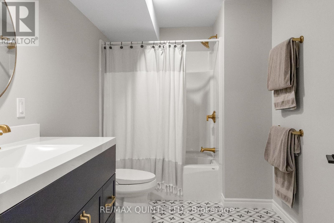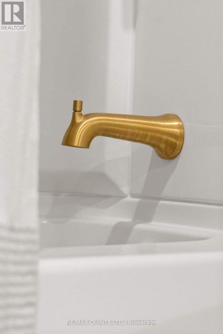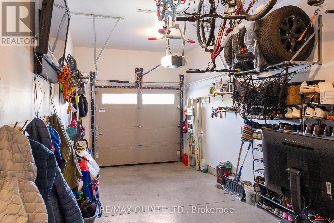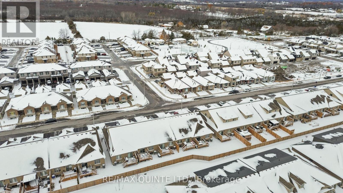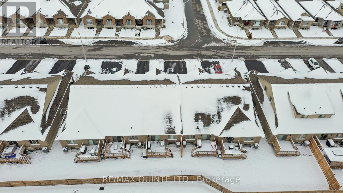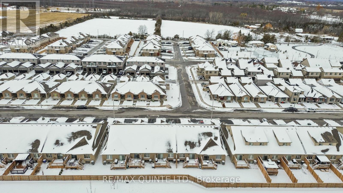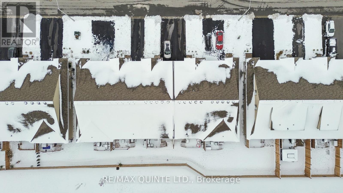54 Athabaska Drive Belleville, Ontario K8N 0T2
$549,900
Two-year-old timeless stone and stucco townhome with a fully finished basement! Step inside from the covered porch and enjoy 9 ft ceilings throughout the main floor, complemented by engineered hardwood and high-quality carpet. The main level features two bedrooms and two full bathrooms, including a spacious primary suite with a walk-in closet and ensuite. The open kitchen and living area offer quartz countertops, a pantry, peninsula seating, and access to the back deck and outdoor space. A convenient main-floor laundry room completes this level. The professionally finished basement adds even more living space with a large rec room featuring a fireplace and feature wall, plus an additional bedroom, office/den, and full bathroom. This well-maintained townhome provides comfortable main-floor living with plenty of room for family or guests. (id:50886)
Property Details
| MLS® Number | X12541294 |
| Property Type | Single Family |
| Community Name | Thurlow Ward |
| Amenities Near By | Golf Nearby, Schools |
| Community Features | School Bus |
| Equipment Type | Water Heater |
| Features | Flat Site |
| Parking Space Total | 3 |
| Rental Equipment Type | Water Heater |
| Structure | Deck, Porch |
Building
| Bathroom Total | 3 |
| Bedrooms Above Ground | 2 |
| Bedrooms Below Ground | 1 |
| Bedrooms Total | 3 |
| Amenities | Fireplace(s) |
| Appliances | Water Heater, Dishwasher, Dryer, Stove, Washer, Refrigerator |
| Architectural Style | Bungalow |
| Basement Development | Finished |
| Basement Type | Full (finished) |
| Construction Style Attachment | Attached |
| Cooling Type | Central Air Conditioning |
| Exterior Finish | Stone, Stucco |
| Fire Protection | Security System, Smoke Detectors |
| Fireplace Present | Yes |
| Fireplace Total | 1 |
| Foundation Type | Concrete |
| Heating Fuel | Natural Gas |
| Heating Type | Forced Air |
| Stories Total | 1 |
| Size Interior | 1,100 - 1,500 Ft2 |
| Type | Row / Townhouse |
| Utility Water | Municipal Water |
Parking
| Attached Garage | |
| Garage |
Land
| Acreage | No |
| Land Amenities | Golf Nearby, Schools |
| Sewer | Sanitary Sewer |
| Size Depth | 106 Ft |
| Size Frontage | 25 Ft |
| Size Irregular | 25 X 106 Ft |
| Size Total Text | 25 X 106 Ft |
Rooms
| Level | Type | Length | Width | Dimensions |
|---|---|---|---|---|
| Basement | Bedroom 3 | 3.31 m | 4.66 m | 3.31 m x 4.66 m |
| Basement | Office | 3.61 m | 5.19 m | 3.61 m x 5.19 m |
| Basement | Bathroom | 3.31 m | 2.01 m | 3.31 m x 2.01 m |
| Basement | Utility Room | 3.31 m | 1.97 m | 3.31 m x 1.97 m |
| Basement | Family Room | 3.61 m | 9.81 m | 3.61 m x 9.81 m |
| Main Level | Foyer | 1.26 m | 5.29 m | 1.26 m x 5.29 m |
| Main Level | Kitchen | 3.93 m | 3.63 m | 3.93 m x 3.63 m |
| Main Level | Dining Room | 3.93 m | 2.33 m | 3.93 m x 2.33 m |
| Main Level | Living Room | 3.93 m | 3.69 m | 3.93 m x 3.69 m |
| Main Level | Primary Bedroom | 3.25 m | 4.47 m | 3.25 m x 4.47 m |
| Main Level | Bedroom 2 | 2.51 m | 3.52 m | 2.51 m x 3.52 m |
| Main Level | Bathroom | 1.66 m | 3.04 m | 1.66 m x 3.04 m |
| Main Level | Bathroom | 1.66 m | 3.01 m | 1.66 m x 3.01 m |
| Main Level | Laundry Room | 1.51 m | 1.89 m | 1.51 m x 1.89 m |
https://www.realtor.ca/real-estate/29099459/54-athabaska-drive-belleville-thurlow-ward-thurlow-ward
Contact Us
Contact us for more information
Joe Kehoe
Salesperson
kehoerealestate.com/
www.facebook.com/KehoeRE
www.linkedin.com/in/joseph-kehoe-545453103/?originalSubdomain=ca
(613) 969-9907
(613) 969-4447
www.remaxquinte.com/

