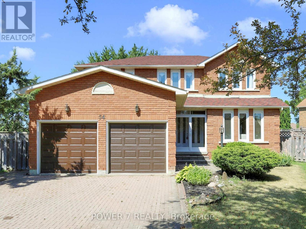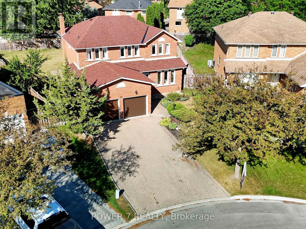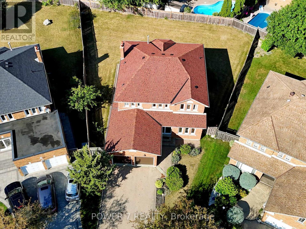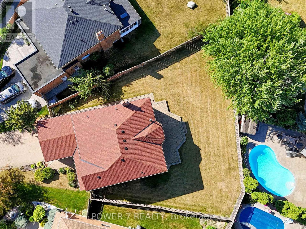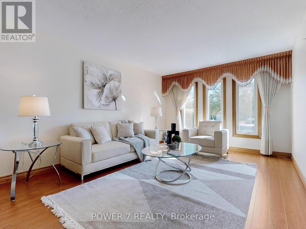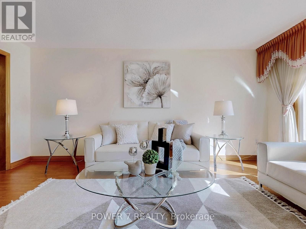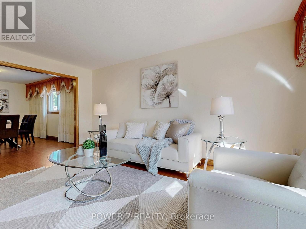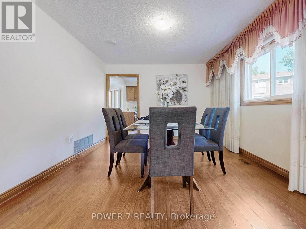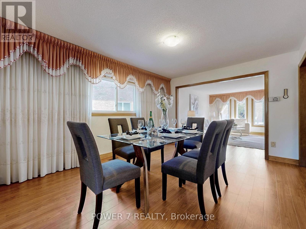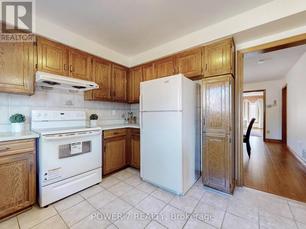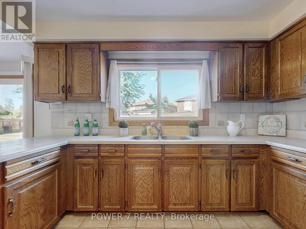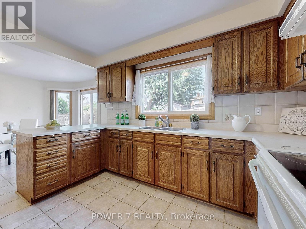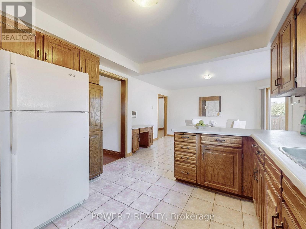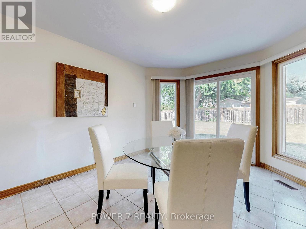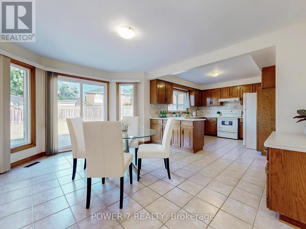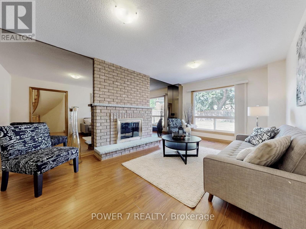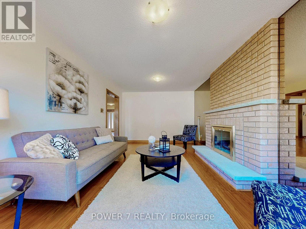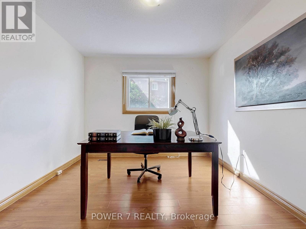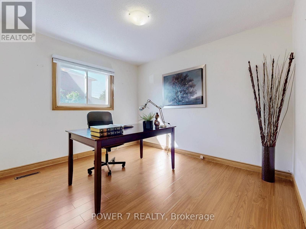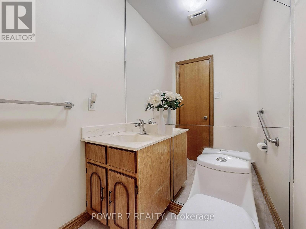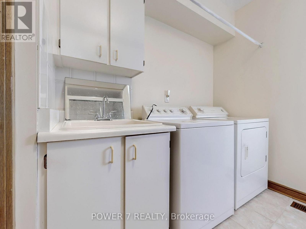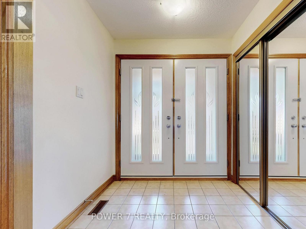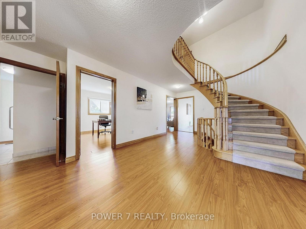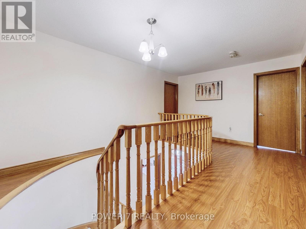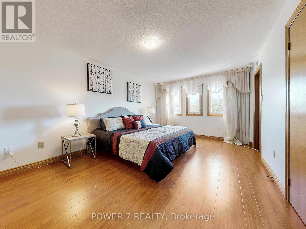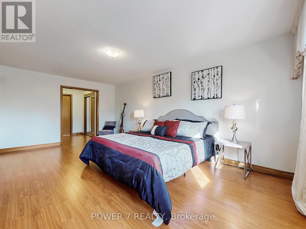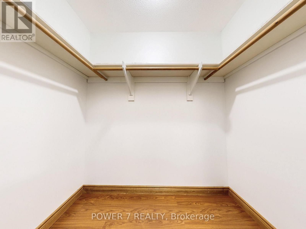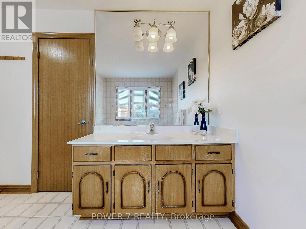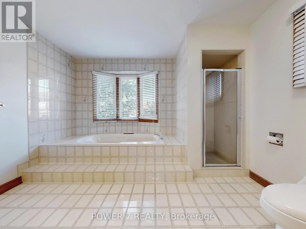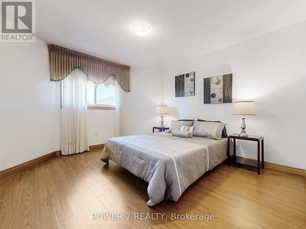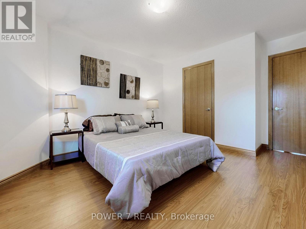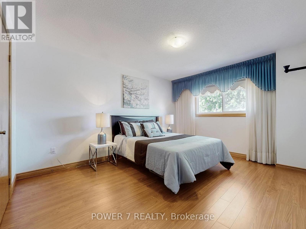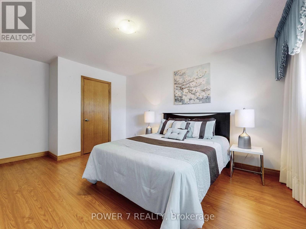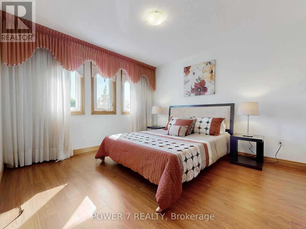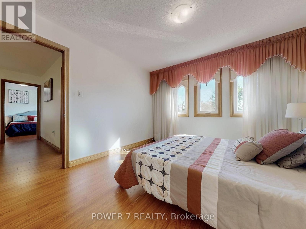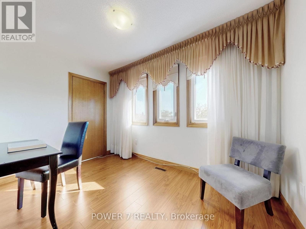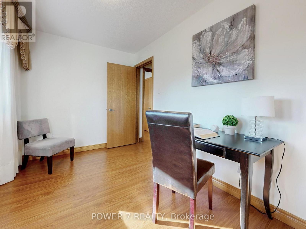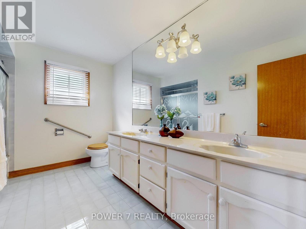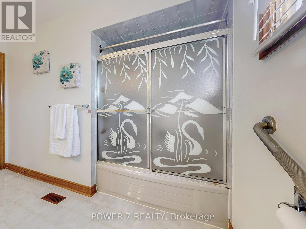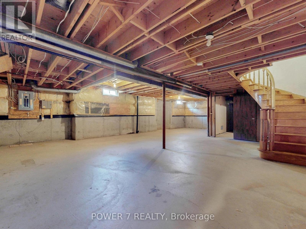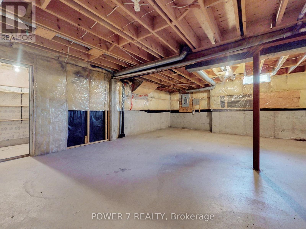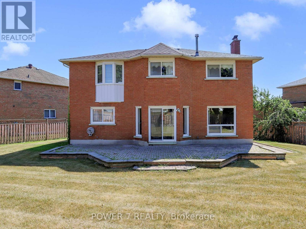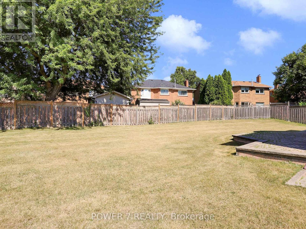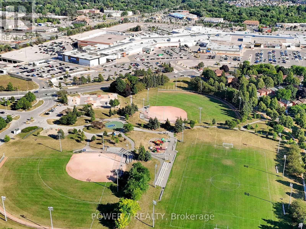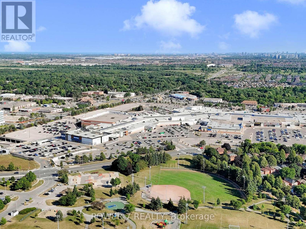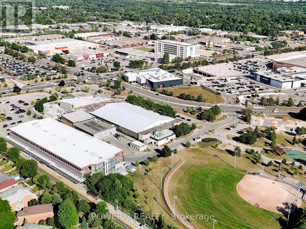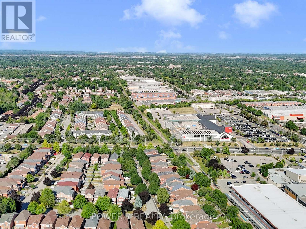54 Hewlett Crescent Markham, Ontario L3P 7J7
$1,750,000
An Exquisite Greenpark Home nestled in the highly sought-after Markville community, Unionville. This 2-Car Garage Detached boasts an Ultra Premium Pie-Shaped Lot (Approx. 1/4 Acre Lot = Over 10,900 SF) with the cedarwood fenced backyard, spanning approximately 145 feet on the North Side, 52 feet on the east side & 126 Feet on the South Side, Approx. 3,100 SF (Above Grade Main & 2nd Floors), 4 Spacious Bedrooms & An Nursery Room/Home office With 3 Sun-Filled Windows Upstairs, Double-Door Entrance, Enclosed Front Porch, Interlock Driveway & Backyard, Newer Laminated Hardwood Floor Thru Main & 2nd Floors, Open-Concept Kitchen W/ L-Shaped Countertops, Breakfast Area, Chef Table & Ceramic Floor, Main-Floor Library with Window, Spacious Foyer to Greet Your Friends and Guests, Natural Oak Stairs & Railings, Solid Wood Subflooring Thru For Better Noise Barrier This exceptional residence is conveniently situated on a quite street, but just steps away from the top-ranking Markville High School (Ranked Top 12 in Out of 746 High Schools) and Also High-Ranked Central Park Public School, Minutes Walk to Centennial Go Station, York Region Transit/Viva and TTC Buses, Markham Centennial Park, Markville Shopping Mall (with over 140 stores including Walmart, Winners, Best Buy, etc.), A variety of Restaurants, Cafes, Coffee Shops, Grocery Stores, Medical Clinics, 5 Parks & 26 Recreational Amenities including Sports Courts, Centennial Community Centre, Too Good Pond and Unionville's charming Main Street! An Unspoiled Basement but very functional layout Awaits Your Personal Touch. New Furnace and AC unit. (id:50886)
Property Details
| MLS® Number | N12537702 |
| Property Type | Single Family |
| Community Name | Markville |
| Equipment Type | Water Heater |
| Parking Space Total | 6 |
| Rental Equipment Type | Water Heater |
Building
| Bathroom Total | 3 |
| Bedrooms Above Ground | 4 |
| Bedrooms Below Ground | 1 |
| Bedrooms Total | 5 |
| Appliances | All, Garage Door Opener, Window Coverings |
| Basement Development | Unfinished |
| Basement Type | N/a (unfinished) |
| Construction Style Attachment | Detached |
| Cooling Type | Central Air Conditioning |
| Exterior Finish | Brick |
| Fireplace Present | Yes |
| Flooring Type | Laminate |
| Foundation Type | Concrete |
| Half Bath Total | 1 |
| Heating Fuel | Natural Gas |
| Heating Type | Forced Air |
| Stories Total | 2 |
| Size Interior | 3,000 - 3,500 Ft2 |
| Type | House |
| Utility Water | Municipal Water |
Parking
| Attached Garage | |
| Garage |
Land
| Acreage | No |
| Sewer | Sanitary Sewer |
| Size Depth | 126 Ft |
| Size Frontage | 32 Ft ,4 In |
| Size Irregular | 32.4 X 126 Ft |
| Size Total Text | 32.4 X 126 Ft |
| Zoning Description | Residential |
Rooms
| Level | Type | Length | Width | Dimensions |
|---|---|---|---|---|
| Second Level | Primary Bedroom | 6.09 m | 3.29 m | 6.09 m x 3.29 m |
| Second Level | Bedroom 2 | 4.26 m | 3.5 m | 4.26 m x 3.5 m |
| Second Level | Bedroom 3 | 3.81 m | 3.5 m | 3.81 m x 3.5 m |
| Second Level | Bedroom 4 | 3.75 m | 3.5 m | 3.75 m x 3.5 m |
| Second Level | Office | 3.5 m | 2.44 m | 3.5 m x 2.44 m |
| Ground Level | Living Room | 5.18 m | 4 m | 5.18 m x 4 m |
| Ground Level | Dining Room | 4.47 m | 4 m | 4.47 m x 4 m |
| Ground Level | Kitchen | 7.92 m | 3.35 m | 7.92 m x 3.35 m |
| Ground Level | Family Room | 5.58 m | 3.45 m | 5.58 m x 3.45 m |
| Ground Level | Den | 3.5 m | 3.09 m | 3.5 m x 3.09 m |
https://www.realtor.ca/real-estate/29095587/54-hewlett-crescent-markham-markville-markville
Contact Us
Contact us for more information
Ken Fok
Broker of Record
(905) 770-7776
www.power7realty.com/
www.facebook.com/kenfokpower7team
25 Brodie Drive #2
Richmond Hill, Ontario L4B 3K7
(905) 770-7776

