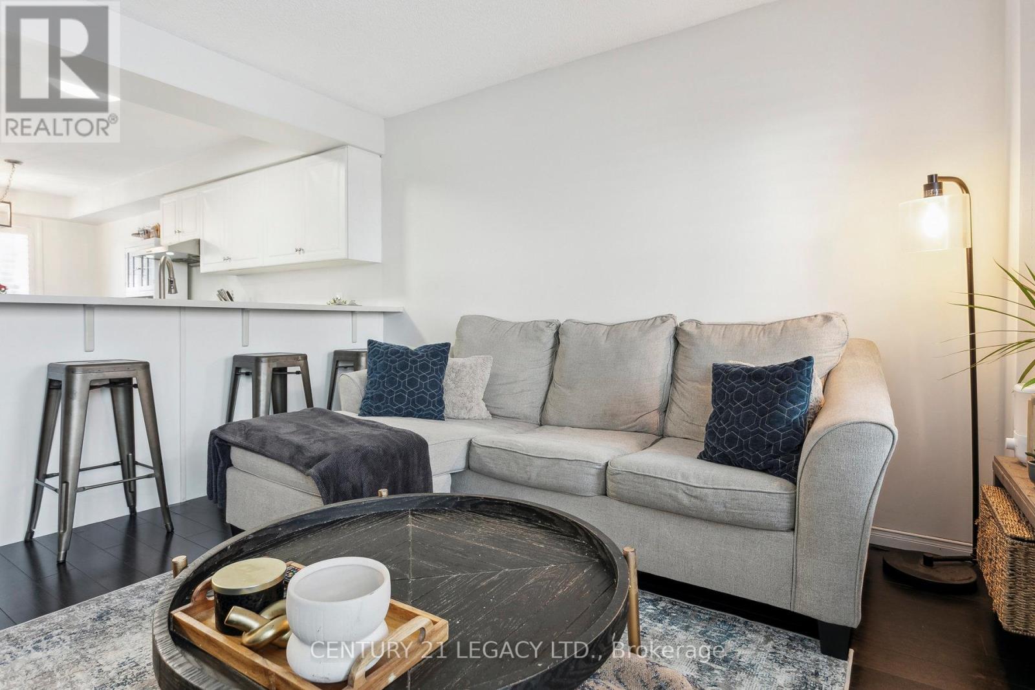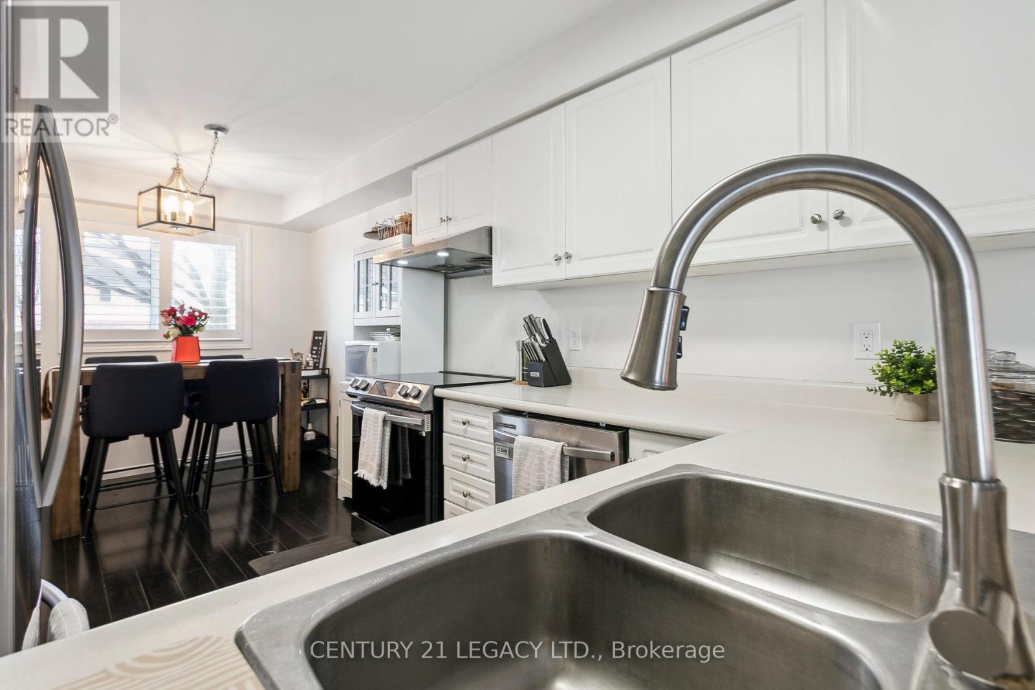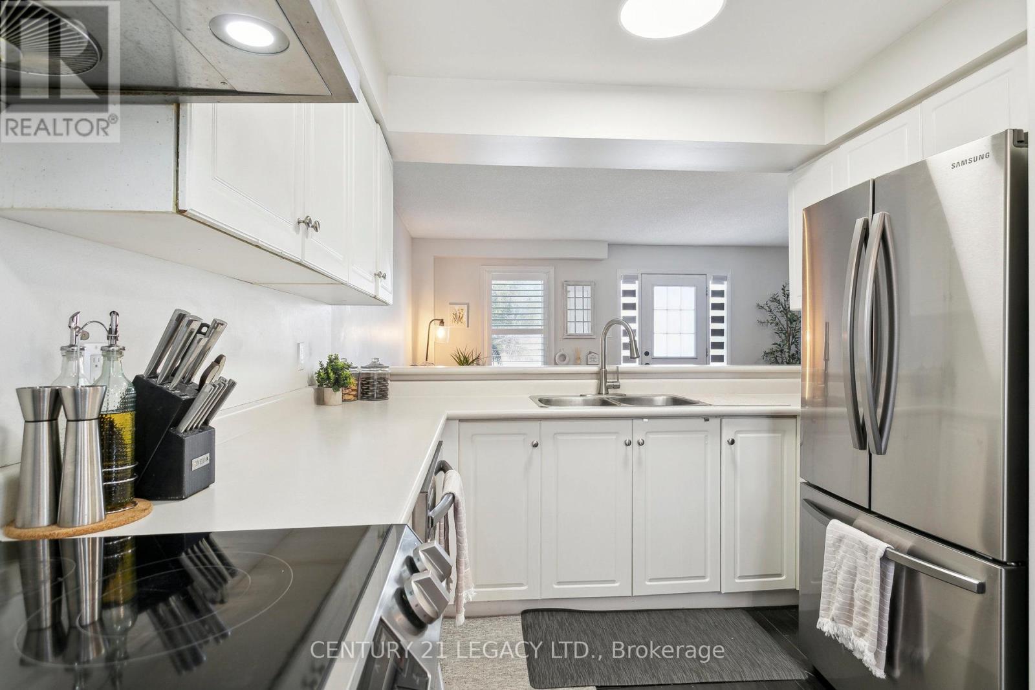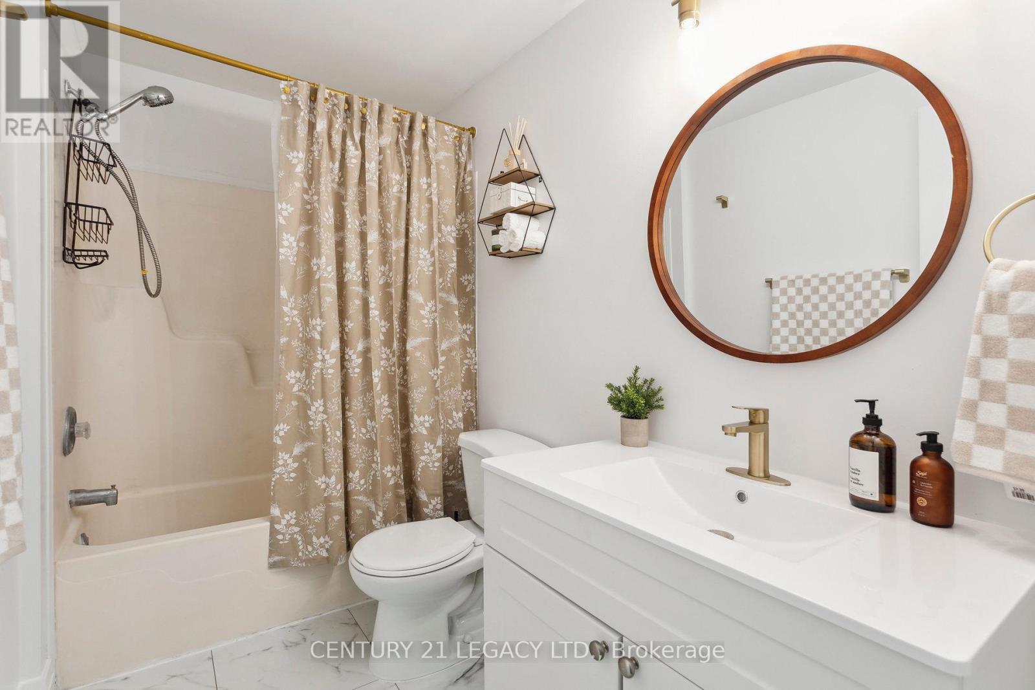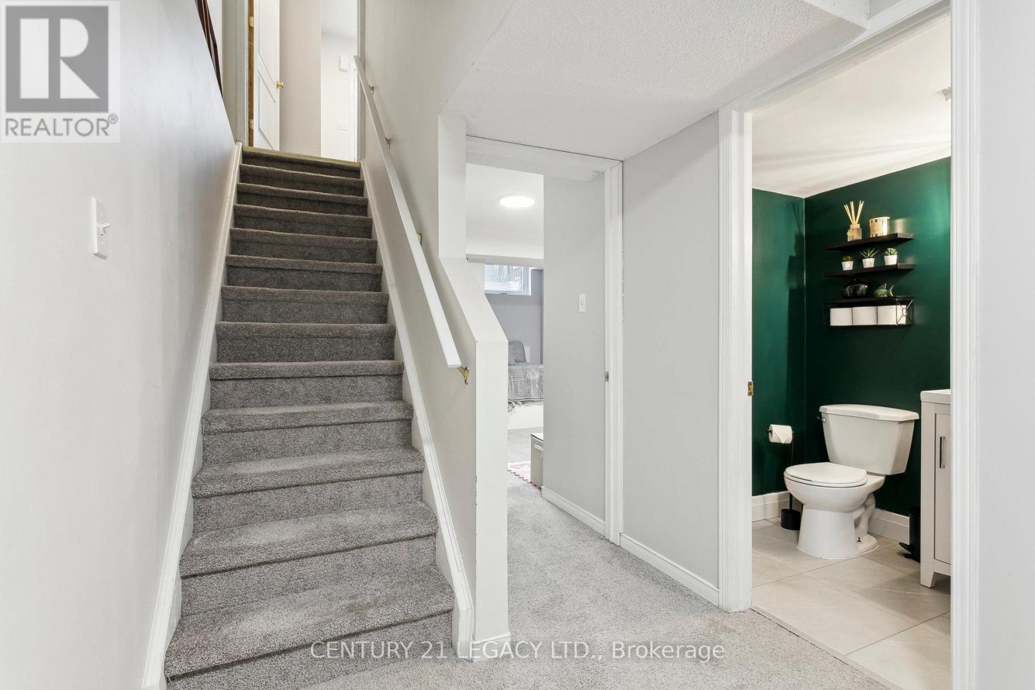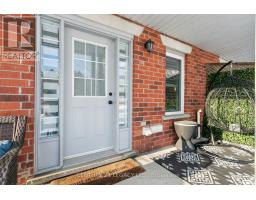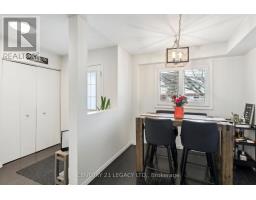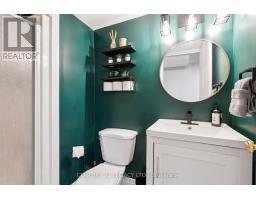55 - 920 Edinburgh Road S Guelph, Ontario N1G 5C7
$699,888Maintenance, Common Area Maintenance, Insurance
$181.52 Monthly
Maintenance, Common Area Maintenance, Insurance
$181.52 MonthlyWelcome to this stunning 2+1 bedrooms, 2 bathrooms end unit condo townhouse in the desirable area of Hanlon Creek. This home offers a perfect blend of comfort and convenience, featuring open-concept layout, modern kitchen with stainless steel appliances, built-in dishwasher, spacious living area, laminate floors on main and upper level, recently upgraded wood staircase. Basement carpet was replaced in 2024, updated washrooms, recently painted, roof was replaced in 2014, windows were replaced in 2021. Prime location near the University of Guelph, schools, shopping centers, parks, public transit, highways and Conservation area. Ideal for first-time buyers, investors, downsizers, etc., don't miss this incredible opportunity! . (id:50886)
Property Details
| MLS® Number | X11989161 |
| Property Type | Single Family |
| Community Name | Hanlon Creek |
| Amenities Near By | Schools, Public Transit, Place Of Worship, Park |
| Community Features | Pet Restrictions, Community Centre |
| Equipment Type | Water Heater - Gas |
| Parking Space Total | 2 |
| Rental Equipment Type | Water Heater - Gas |
| Structure | Patio(s) |
Building
| Bathroom Total | 2 |
| Bedrooms Above Ground | 2 |
| Bedrooms Below Ground | 1 |
| Bedrooms Total | 3 |
| Appliances | Water Heater, Dishwasher, Dryer, Refrigerator, Stove, Washer, Window Coverings |
| Basement Development | Finished |
| Basement Type | N/a (finished) |
| Cooling Type | Central Air Conditioning |
| Exterior Finish | Aluminum Siding, Brick |
| Flooring Type | Laminate, Carpeted |
| Heating Fuel | Natural Gas |
| Heating Type | Forced Air |
| Stories Total | 2 |
| Size Interior | 1,000 - 1,199 Ft2 |
| Type | Row / Townhouse |
Parking
| No Garage |
Land
| Acreage | No |
| Land Amenities | Schools, Public Transit, Place Of Worship, Park |
Rooms
| Level | Type | Length | Width | Dimensions |
|---|---|---|---|---|
| Second Level | Primary Bedroom | 4.31 m | 3.34 m | 4.31 m x 3.34 m |
| Second Level | Bedroom 2 | 2.95 m | 2.89 m | 2.95 m x 2.89 m |
| Lower Level | Bedroom 3 | 5.3 m | 4.75 m | 5.3 m x 4.75 m |
| Lower Level | Recreational, Games Room | 4.85 m | 3.3 m | 4.85 m x 3.3 m |
| Lower Level | Laundry Room | 1.45 m | 1.15 m | 1.45 m x 1.15 m |
| Main Level | Kitchen | 3.29 m | 2.45 m | 3.29 m x 2.45 m |
| Main Level | Dining Room | 2.68 m | 1.79 m | 2.68 m x 1.79 m |
| Main Level | Living Room | 5.02 m | 3.34 m | 5.02 m x 3.34 m |
https://www.realtor.ca/real-estate/27954373/55-920-edinburgh-road-s-guelph-hanlon-creek-hanlon-creek
Contact Us
Contact us for more information
Harry K.p. Kandhai
Salesperson
7461 Pacific Circle
Mississauga, Ontario L5T 2A4
(905) 672-2200
(905) 672-2201
Neha Kandhai
Salesperson
7461 Pacific Circle
Mississauga, Ontario L5T 2A4
(905) 672-2200
(905) 672-2201






