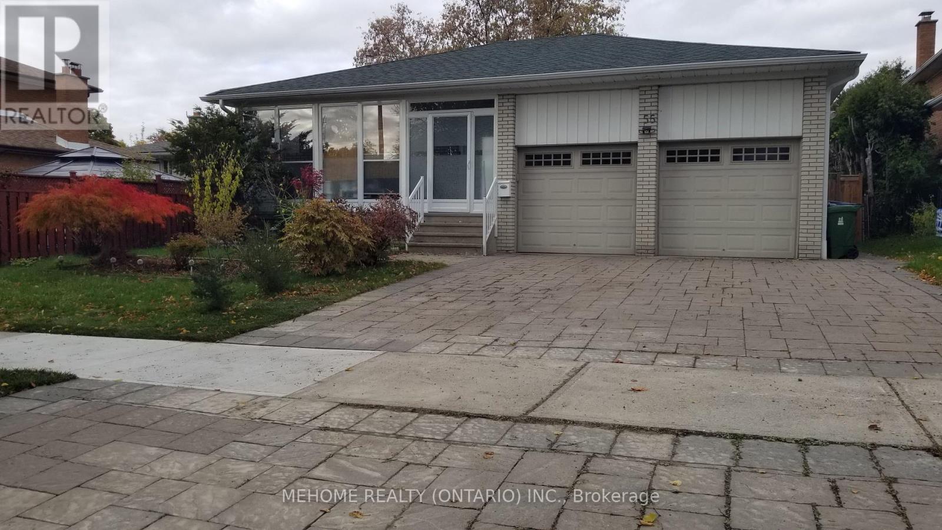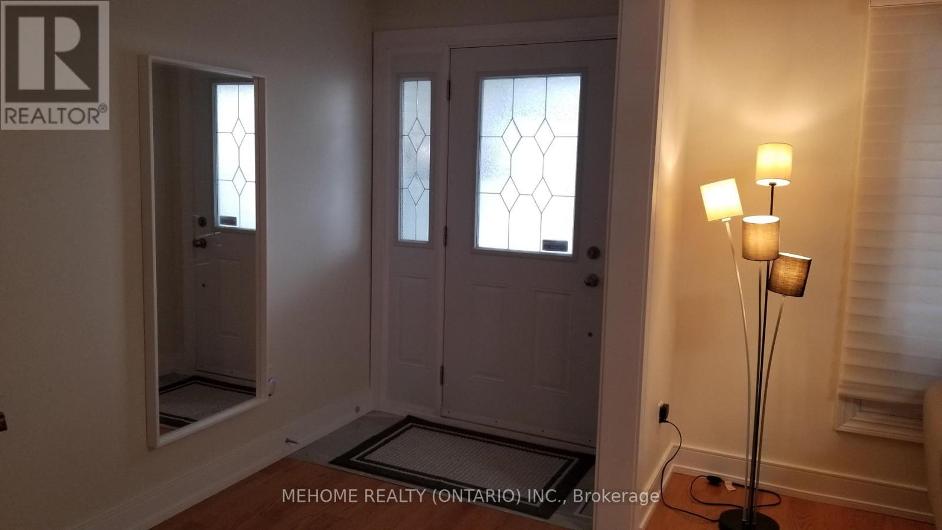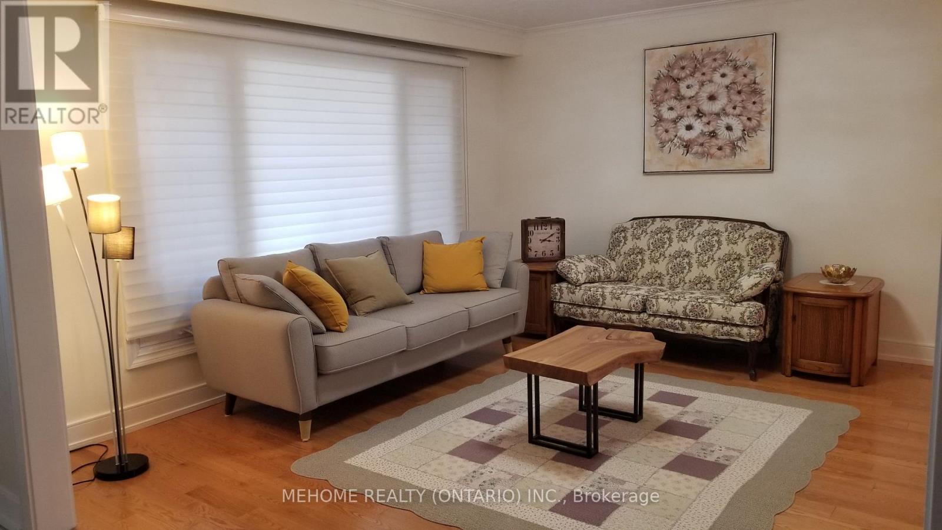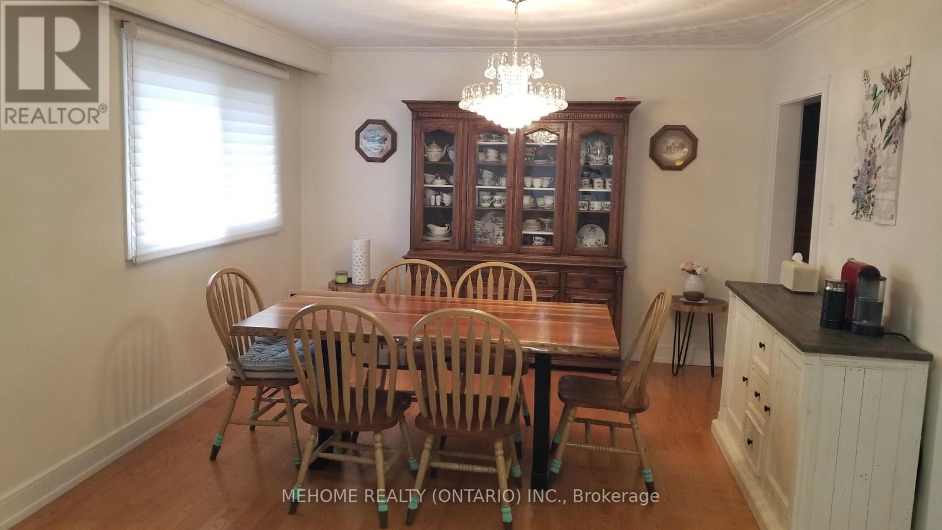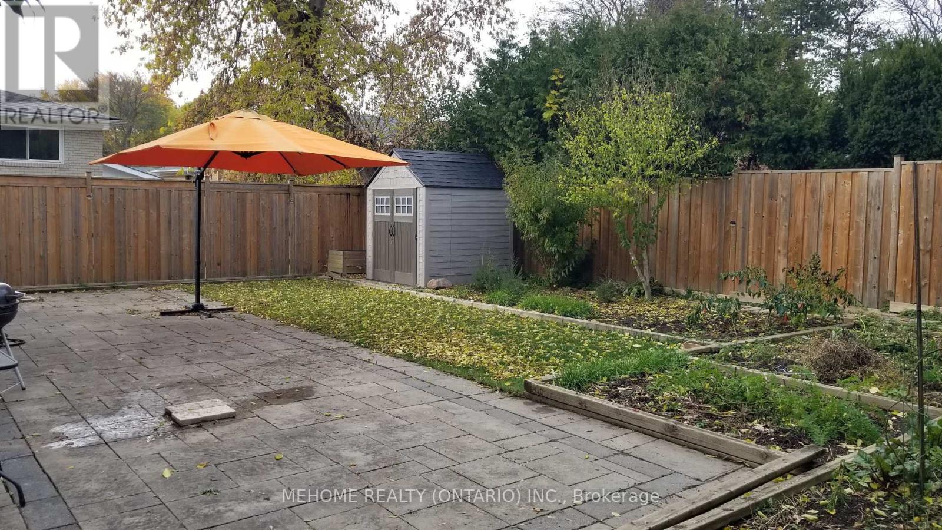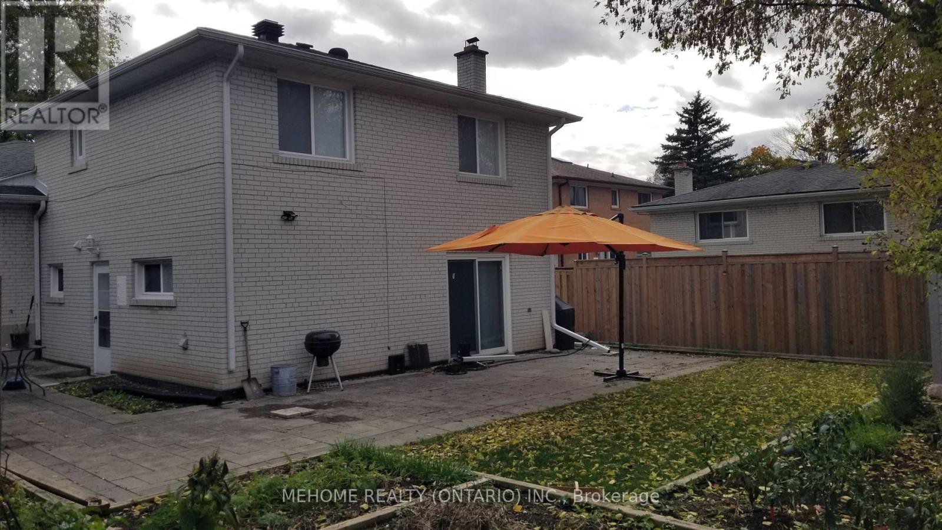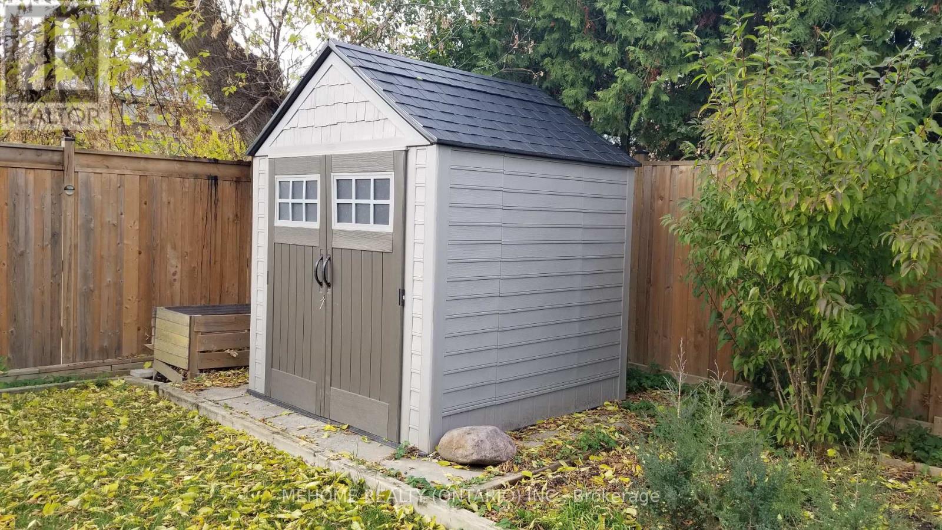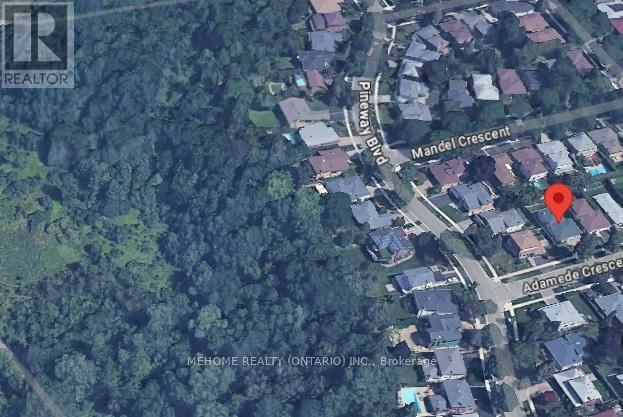55 Adamede Crescent Toronto, Ontario M2H 1B6
6 Bedroom
4 Bathroom
700 - 1,100 ft2
Central Air Conditioning
Forced Air
$1,448,000
Great Location! Steps To TTC Bus. 5 Min Drive To 401 & 404 and Fairview Mall! High Demand A.Y. Jackson School District. Go Train, Rec Center, Library, Supermarket, Don Valley River Trail And Restaurants. New Renovations (2022), New Furnace & AC (2022), New fence (2021), Waterproofing (2014), Interlocking (2016). Seller's Great Care Of The Property. (id:50886)
Property Details
| MLS® Number | C12500300 |
| Property Type | Single Family |
| Community Name | Bayview Woods-Steeles |
| Features | Carpet Free |
| Parking Space Total | 5 |
| Structure | Shed |
Building
| Bathroom Total | 4 |
| Bedrooms Above Ground | 4 |
| Bedrooms Below Ground | 2 |
| Bedrooms Total | 6 |
| Appliances | Garage Door Opener Remote(s) |
| Basement Development | Finished |
| Basement Features | Separate Entrance |
| Basement Type | N/a (finished), N/a |
| Construction Style Attachment | Detached |
| Construction Style Split Level | Backsplit |
| Cooling Type | Central Air Conditioning |
| Exterior Finish | Brick |
| Flooring Type | Hardwood, Ceramic |
| Foundation Type | Block |
| Half Bath Total | 1 |
| Heating Fuel | Natural Gas |
| Heating Type | Forced Air |
| Size Interior | 700 - 1,100 Ft2 |
| Type | House |
| Utility Water | Municipal Water |
Parking
| Attached Garage | |
| Garage |
Land
| Acreage | No |
| Sewer | Sanitary Sewer |
| Size Depth | 115 Ft |
| Size Frontage | 52 Ft ,6 In |
| Size Irregular | 52.5 X 115 Ft |
| Size Total Text | 52.5 X 115 Ft |
Rooms
| Level | Type | Length | Width | Dimensions |
|---|---|---|---|---|
| Basement | Bedroom | 2.84 m | 2.62 m | 2.84 m x 2.62 m |
| Basement | Bedroom | 3.4 m | 3.12 m | 3.4 m x 3.12 m |
| Lower Level | Family Room | 7.37 m | 3.4 m | 7.37 m x 3.4 m |
| Lower Level | Bedroom 4 | 3.18 m | 3.71 m | 3.18 m x 3.71 m |
| Main Level | Living Room | 7.21 m | 4.24 m | 7.21 m x 4.24 m |
| Main Level | Dining Room | 7.21 m | 4.24 m | 7.21 m x 4.24 m |
| Main Level | Kitchen | 5.66 m | 2.69 m | 5.66 m x 2.69 m |
| Upper Level | Primary Bedroom | 3.4 m | 2.95 m | 3.4 m x 2.95 m |
| Upper Level | Bedroom 2 | 4.24 m | 3.38 m | 4.24 m x 3.38 m |
| Upper Level | Bedroom 3 | 3.12 m | 3.12 m | 3.12 m x 3.12 m |
Contact Us
Contact us for more information
Howon Yun
Salesperson
Mehome Realty (Ontario) Inc.
9120 Leslie St #101
Richmond Hill, Ontario L4B 3J9
9120 Leslie St #101
Richmond Hill, Ontario L4B 3J9
(905) 582-6888
(905) 582-6333
www.mehome.com/

