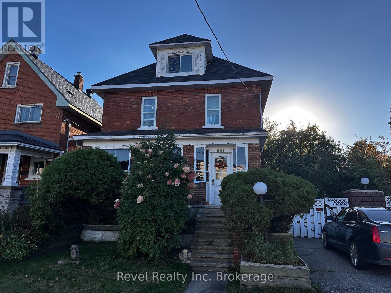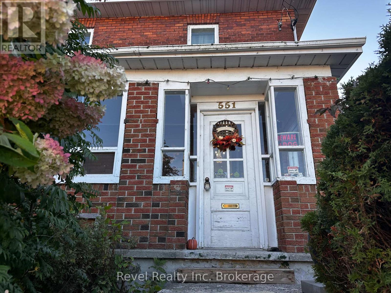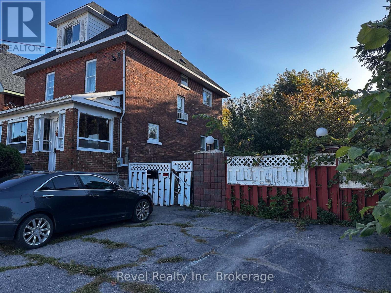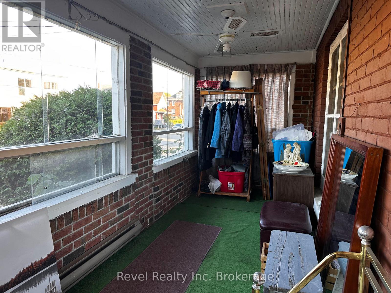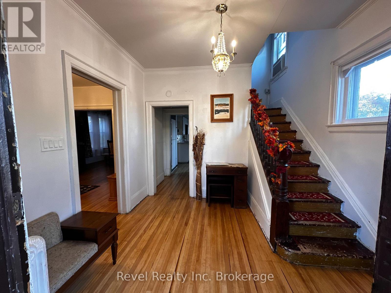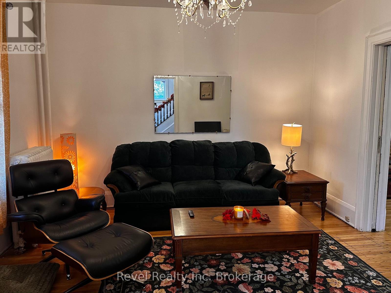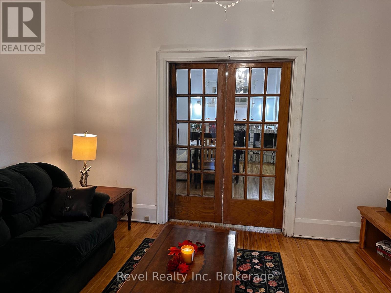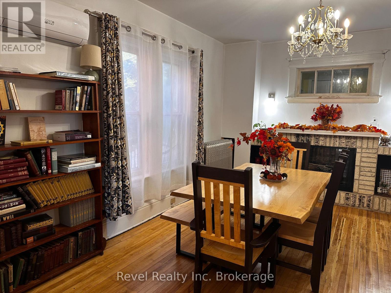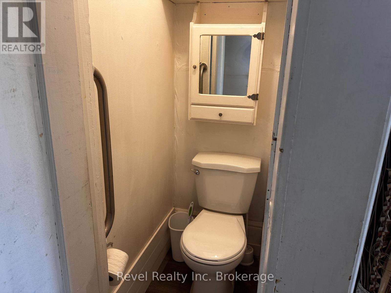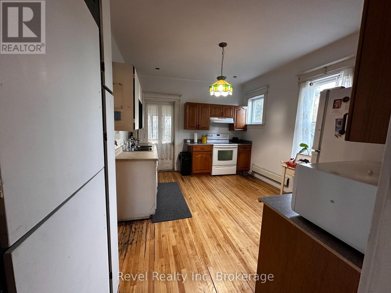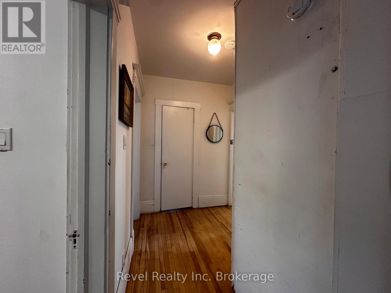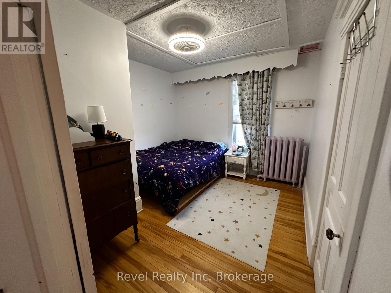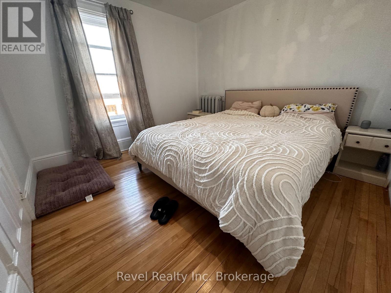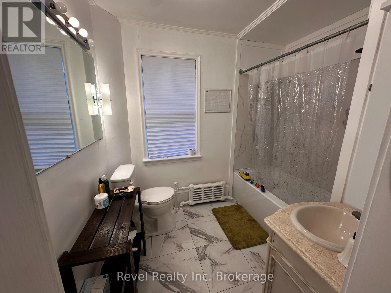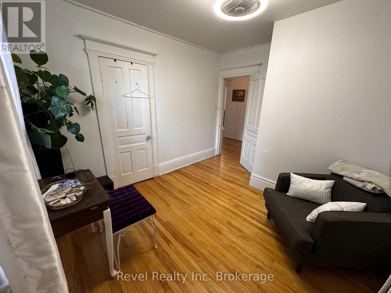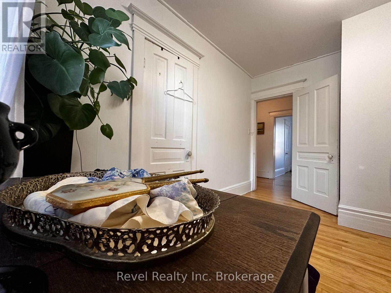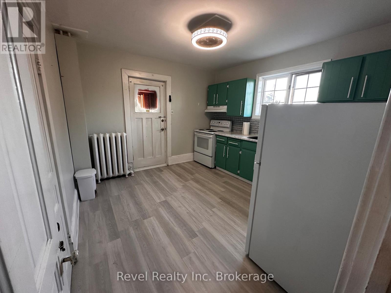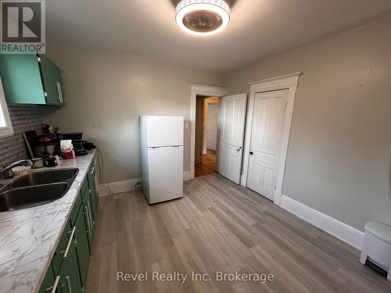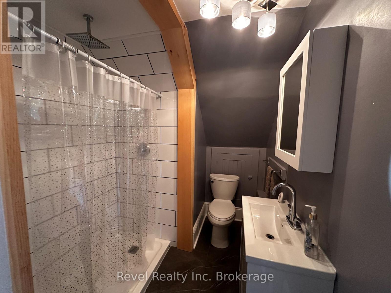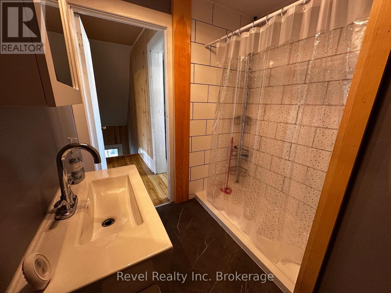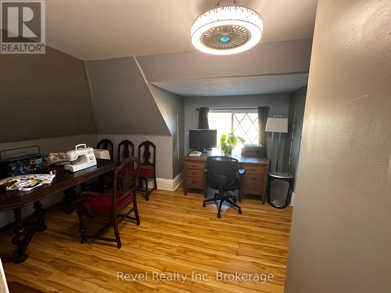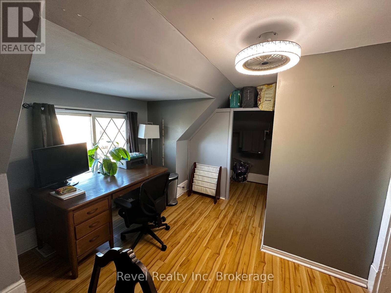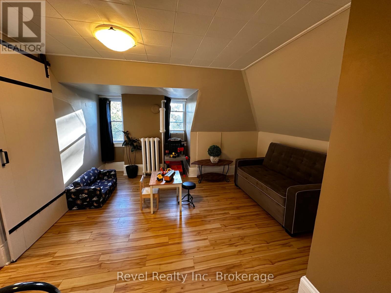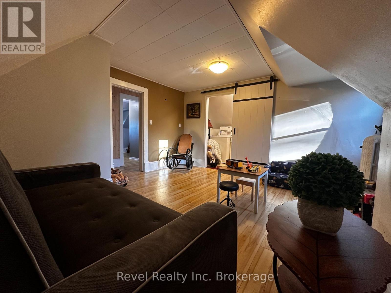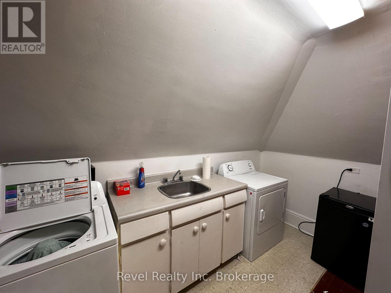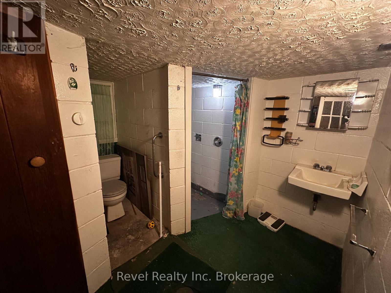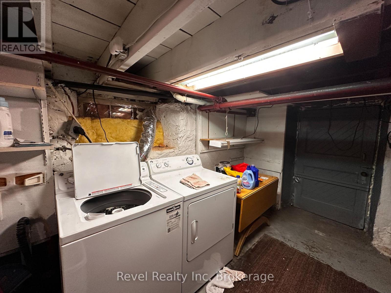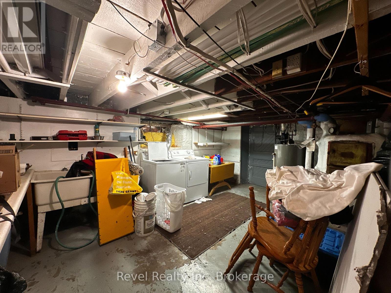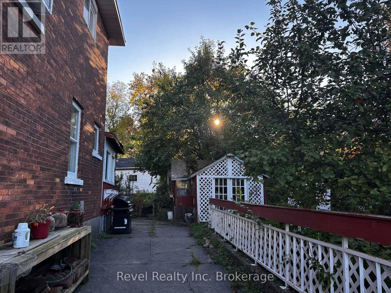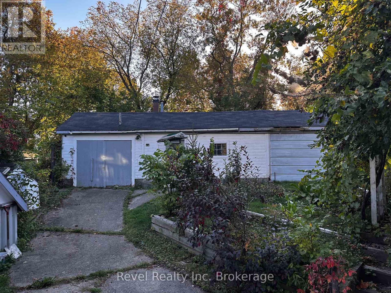551 First Avenue E North Bay, Ontario P1B 1K5
$380,000
This charming century home sits on a spacious double lot in central North Bay, offering timeless character and room to grow. Inside, you'll find large living spaces, a bright three-season room, workshop-style garage ideal for hobbies or storage and a bonus toilet on the main floor. The in-law suite adds flexibility, a second kitchen, a second laundry room and was previously earning $1,400/month, now vacant. This property blends history, opportunity, and a convenient location. The in-law suite is perfect for college students, extended family, or an older child's private getaway. (Open to Offers). (id:50886)
Property Details
| MLS® Number | X12483065 |
| Property Type | Single Family |
| Community Name | Central |
| Equipment Type | Furnace |
| Features | In-law Suite |
| Parking Space Total | 4 |
| Rental Equipment Type | Furnace |
Building
| Bathroom Total | 4 |
| Bedrooms Above Ground | 4 |
| Bedrooms Total | 4 |
| Age | 100+ Years |
| Amenities | Fireplace(s) |
| Appliances | Dryer, Microwave, Stove, Washer, Refrigerator |
| Construction Style Attachment | Detached |
| Cooling Type | Wall Unit |
| Exterior Finish | Brick Facing, Vinyl Siding |
| Fireplace Present | Yes |
| Foundation Type | Stone |
| Half Bath Total | 1 |
| Stories Total | 3 |
| Size Interior | 2,000 - 2,500 Ft2 |
| Type | House |
| Utility Water | Municipal Water |
Parking
| Detached Garage | |
| Garage |
Land
| Acreage | No |
| Fence Type | Fenced Yard |
| Sewer | Sanitary Sewer |
| Size Depth | 132 Ft |
| Size Frontage | 66 Ft |
| Size Irregular | 66 X 132 Ft |
| Size Total Text | 66 X 132 Ft |
| Zoning Description | Rm1 |
Rooms
| Level | Type | Length | Width | Dimensions |
|---|---|---|---|---|
| Second Level | Bedroom | 3.175 m | 3.505 m | 3.175 m x 3.505 m |
| Second Level | Bedroom 2 | 3.505 m | 3.327 m | 3.505 m x 3.327 m |
| Second Level | Bedroom 3 | 3.556 m | 3.099 m | 3.556 m x 3.099 m |
| Second Level | Kitchen | 3.556 m | 3.404 m | 3.556 m x 3.404 m |
| Second Level | Bathroom | 2.032 m | 2.616 m | 2.032 m x 2.616 m |
| Basement | Other | 2.819 m | 3.708 m | 2.819 m x 3.708 m |
| Basement | Other | 3.658 m | 4.877 m | 3.658 m x 4.877 m |
| Basement | Bathroom | 3.251 m | 2.921 m | 3.251 m x 2.921 m |
| Basement | Laundry Room | 5.004 m | 3.632 m | 5.004 m x 3.632 m |
| Upper Level | Living Room | 3.531 m | 4.064 m | 3.531 m x 4.064 m |
| Upper Level | Bedroom 4 | 3.505 m | 4.547 m | 3.505 m x 4.547 m |
| Upper Level | Bathroom | 2.311 m | 1.981 m | 2.311 m x 1.981 m |
| Upper Level | Laundry Room | 3.708 m | 1.676 m | 3.708 m x 1.676 m |
| Ground Level | Living Room | 4.013 m | 3.937 m | 4.013 m x 3.937 m |
| Ground Level | Kitchen | 4.394 m | 3.404 m | 4.394 m x 3.404 m |
| Ground Level | Dining Room | 5.004 m | 3.785 m | 5.004 m x 3.785 m |
| Ground Level | Foyer | 3.175 m | 2.997 m | 3.175 m x 2.997 m |
| Ground Level | Sunroom | 6.629 m | 1.93 m | 6.629 m x 1.93 m |
| Ground Level | Other | 2.921 m | 2.54 m | 2.921 m x 2.54 m |
https://www.realtor.ca/real-estate/29034423/551-first-avenue-e-north-bay-central-central
Contact Us
Contact us for more information
Ethan Robinson
Salesperson
138 Main Street West
North Bay, Ontario P1B 2T5
(855) 738-3547

