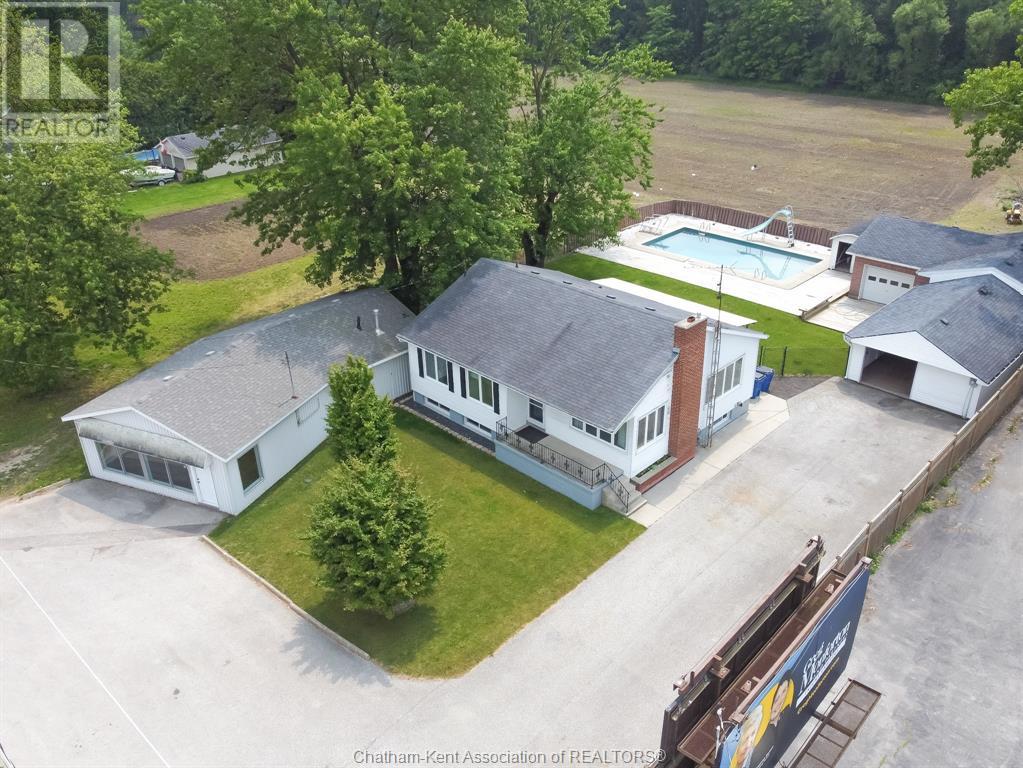556 Bloomfield Road Chatham, Ontario N7M 5J5
$579,900
Rare property with residence and potential commercial with two bedroom granny suite with central heating and cooling. Separate and recently refinished house with three bedrooms, large open living room with fireplace and finished basement. Modern oak kitchen with patio doors leading to a sheltered deck overlooking the inground pool. Hang out in the large 52 x 18 shop with room for 6 to 8 vehicles. This is a must see for handy persons or hobbyists. Come and check it out and make it yours. Please check out the video tour to see the potential. (id:50886)
Property Details
| MLS® Number | 25014532 |
| Property Type | Single Family |
| Features | Paved Driveway, Circular Driveway, Concrete Driveway, Finished Driveway |
| Pool Type | Inground Pool |
Building
| Bathroom Total | 2 |
| Bedrooms Above Ground | 3 |
| Bedrooms Total | 3 |
| Architectural Style | Bungalow |
| Constructed Date | 1956 |
| Cooling Type | Fully Air Conditioned |
| Exterior Finish | Aluminum/vinyl |
| Flooring Type | Ceramic/porcelain, Hardwood |
| Foundation Type | Block |
| Heating Fuel | Natural Gas |
| Stories Total | 1 |
| Type | House |
Parking
| Garage |
Land
| Acreage | No |
| Fence Type | Fence |
| Landscape Features | Landscaped |
| Size Irregular | 95 X 165 / 0.036 Ac |
| Size Total Text | 95 X 165 / 0.036 Ac|under 1/4 Acre |
| Zoning Description | Res?comm |
Rooms
| Level | Type | Length | Width | Dimensions |
|---|---|---|---|---|
| Lower Level | Other | 14 ft ,7 in | 10 ft ,3 in | 14 ft ,7 in x 10 ft ,3 in |
| Lower Level | Storage | 25 ft | 6 ft ,6 in | 25 ft x 6 ft ,6 in |
| Lower Level | Recreation Room | 19 ft ,7 in | 18 ft | 19 ft ,7 in x 18 ft |
| Lower Level | Family Room | 13 ft ,9 in | 12 ft ,4 in | 13 ft ,9 in x 12 ft ,4 in |
| Main Level | 4pc Bathroom | Measurements not available | ||
| Main Level | Bedroom | 10 ft ,5 in | 8 ft ,5 in | 10 ft ,5 in x 8 ft ,5 in |
| Main Level | Bedroom | 10 ft ,5 in | 8 ft | 10 ft ,5 in x 8 ft |
| Main Level | Primary Bedroom | 11 ft ,8 in | 11 ft | 11 ft ,8 in x 11 ft |
| Main Level | Foyer | 7 ft | 5 ft | 7 ft x 5 ft |
| Main Level | Kitchen | 15 ft | 8 ft ,9 in | 15 ft x 8 ft ,9 in |
| Main Level | Living Room | 26 ft ,9 in | 26 ft ,9 in x Measurements not available |
https://www.realtor.ca/real-estate/28439856/556-bloomfield-road-chatham
Contact Us
Contact us for more information
Daniel (Dan) Gagner
REALTOR® Broker
www.dangagner.com/
www.facebook.com/excelrealtyservice
twitter.com/dangagner
149 St Clair St
Chatham, Ontario N7L 3J4
(519) 436-6161
www.excelrealty.ca/
www.facebook.com/excelrealtyservice/





































































































