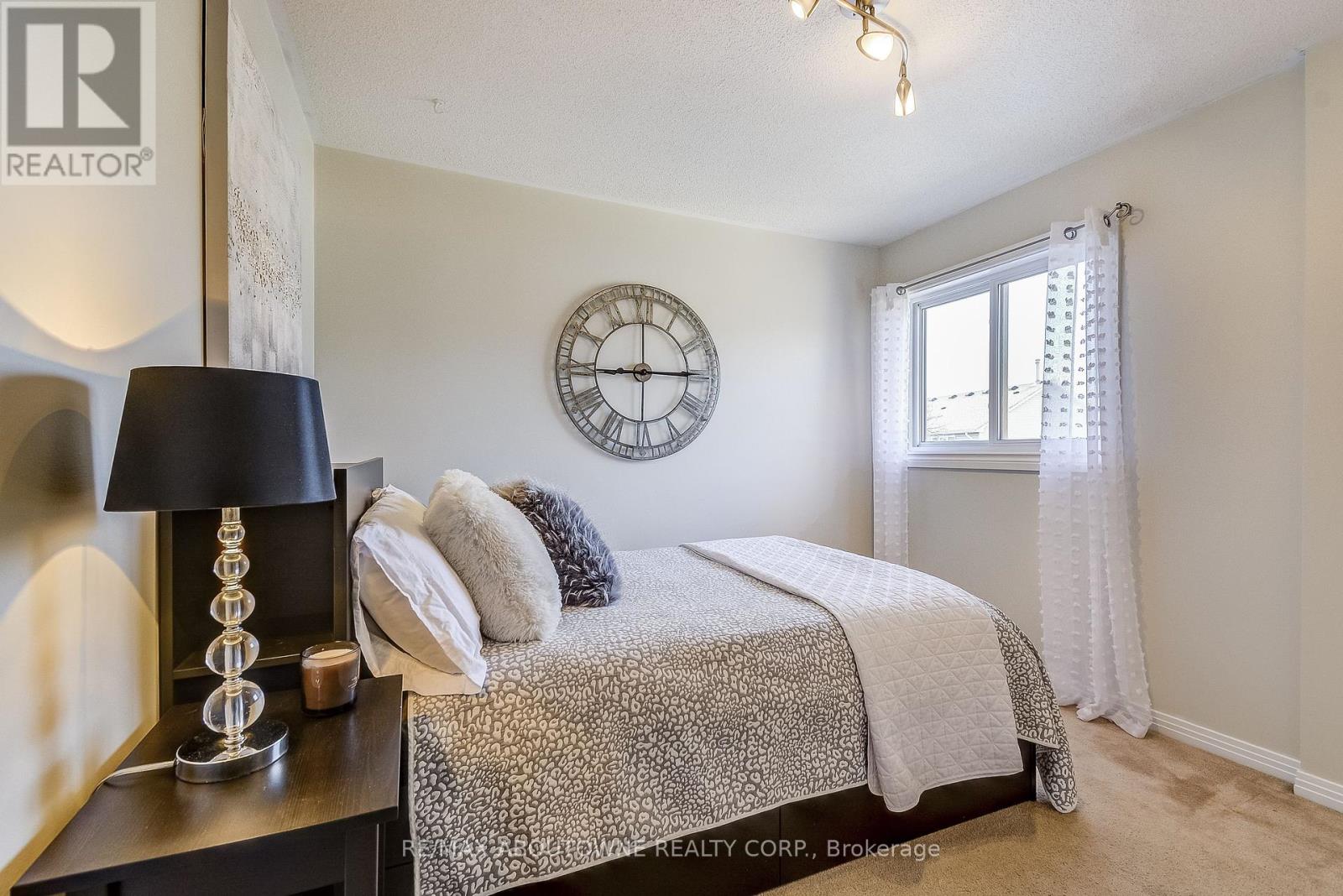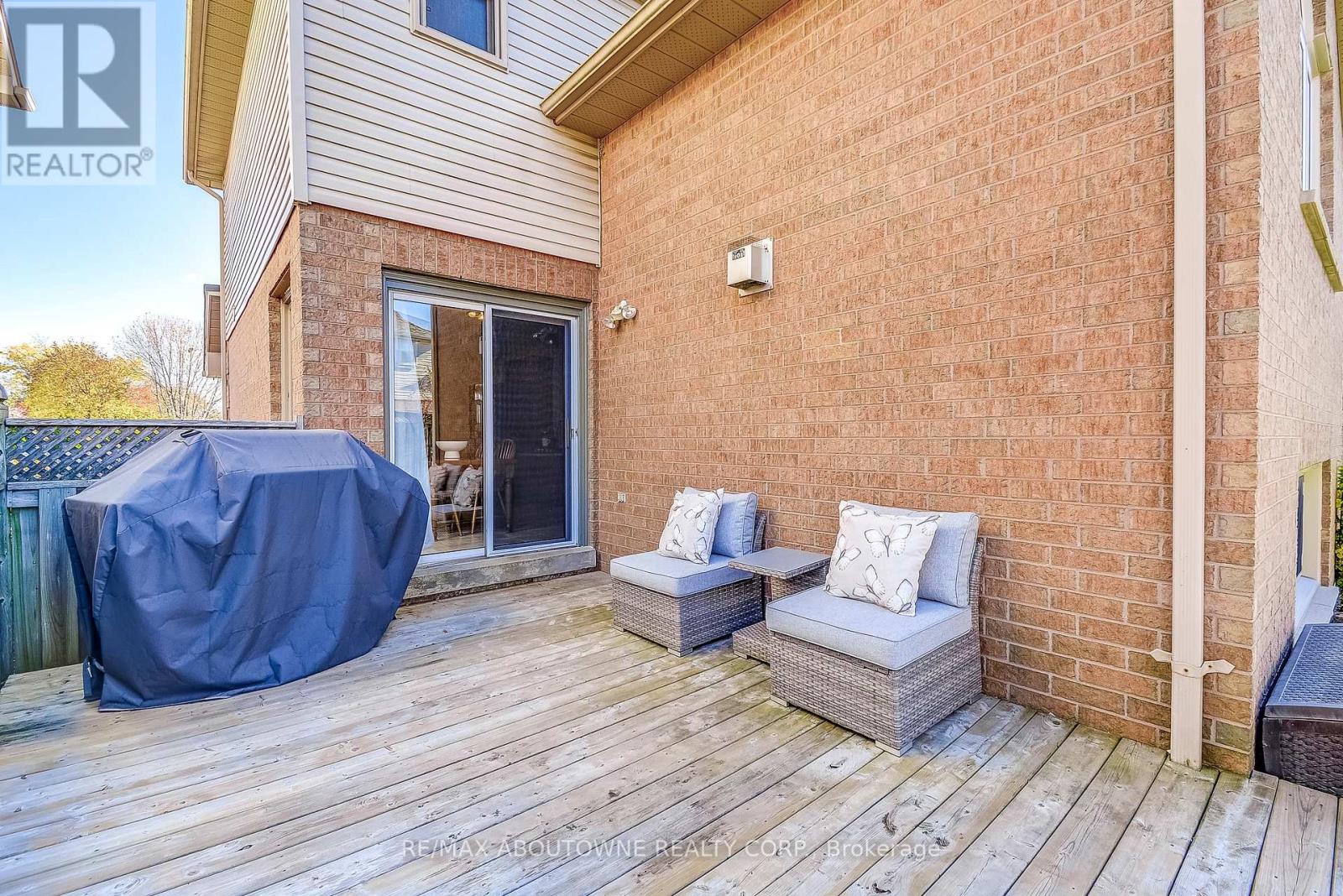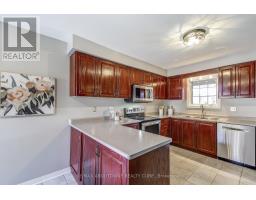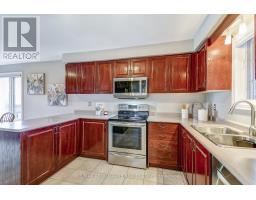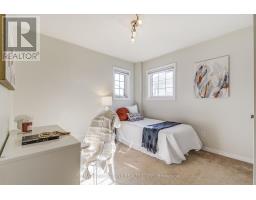57 Niska Drive Hamilton, Ontario L8B 0M4
$1,030,000
Rarely offered 5 Level Backsplit in sought after Waterdown East! This lovely floor plan features a main floor with a large, welcoming foyer, eat in kitchen with lots of cupboards, including pantry cabinets, new SS Bosch dishwasher & sliding doors to beautiful deck with gas hook up for your BBQ; dining room (could be converted to a cozy reading nook or office); powder room; main floor laundry/mud room & convenient inside entry to double car garage. Up a few stairs to a spacious living room with a cathedral ceiling, gorgeous transom window w. California shutters & gas fireplace. Upper level has a primary room with another beautiful transom window, walk-in closet & 4 pc ensuite bathroom. Two other bedrooms and a main bathroom complete the upper level. A few stairs down to lower level features a large family room with an above grade window. With its close proximity to the kitchen, it would be a great play room for kids or teenager space. Unfinished basement with lots of storage, cold room & the potential to finish with roughed in plumbing. Great schools, public transport, many parks, walking trails, recreational facilities and a minutes drive to charming Waterdown Village with shops, restaurants, spas etc. Easy commute with highways close by. Only the second owner of this family home. A MUST SEE! (id:50886)
Open House
This property has open houses!
2:00 pm
Ends at:4:00 pm
Property Details
| MLS® Number | X10415766 |
| Property Type | Single Family |
| Neigbourhood | Waterdown |
| Community Name | Waterdown |
| EquipmentType | Water Heater |
| ParkingSpaceTotal | 4 |
| RentalEquipmentType | Water Heater |
Building
| BathroomTotal | 3 |
| BedroomsAboveGround | 3 |
| BedroomsTotal | 3 |
| Amenities | Fireplace(s) |
| Appliances | Garage Door Opener Remote(s), Dishwasher, Dryer, Garage Door Opener, Microwave, Refrigerator, Stove, Washer, Window Coverings |
| BasementDevelopment | Unfinished |
| BasementType | Full (unfinished) |
| ConstructionStyleAttachment | Detached |
| ConstructionStyleSplitLevel | Backsplit |
| CoolingType | Central Air Conditioning |
| ExteriorFinish | Brick, Aluminum Siding |
| FireplacePresent | Yes |
| FireplaceTotal | 1 |
| FlooringType | Tile |
| FoundationType | Poured Concrete |
| HalfBathTotal | 1 |
| HeatingFuel | Natural Gas |
| HeatingType | Forced Air |
| SizeInterior | 1499.9875 - 1999.983 Sqft |
| Type | House |
| UtilityWater | Municipal Water |
Parking
| Attached Garage |
Land
| Acreage | No |
| Sewer | Sanitary Sewer |
| SizeDepth | 107 Ft ,3 In |
| SizeFrontage | 40 Ft ,1 In |
| SizeIrregular | 40.1 X 107.3 Ft |
| SizeTotalText | 40.1 X 107.3 Ft |
Rooms
| Level | Type | Length | Width | Dimensions |
|---|---|---|---|---|
| Second Level | Living Room | 3.89 m | 4.86 m | 3.89 m x 4.86 m |
| Third Level | Primary Bedroom | 4.15 m | 3.61 m | 4.15 m x 3.61 m |
| Third Level | Bedroom 2 | 3.12 m | 3.6 m | 3.12 m x 3.6 m |
| Third Level | Bedroom 3 | 3.56 m | 3.6 m | 3.56 m x 3.6 m |
| Lower Level | Family Room | 3.87 m | 4.65 m | 3.87 m x 4.65 m |
| Main Level | Kitchen | 3.33 m | 3.42 m | 3.33 m x 3.42 m |
| Main Level | Eating Area | 3.35 m | 3.42 m | 3.35 m x 3.42 m |
| Main Level | Dining Room | 3.33 m | 3.54 m | 3.33 m x 3.54 m |
| Main Level | Laundry Room | 2.51 m | 2.16 m | 2.51 m x 2.16 m |
https://www.realtor.ca/real-estate/27634538/57-niska-drive-hamilton-waterdown-waterdown
Interested?
Contact us for more information
Stephanie Mary Eastman
Salesperson
1235 North Service Rd W #100d
Oakville, Ontario L6M 3G5





















