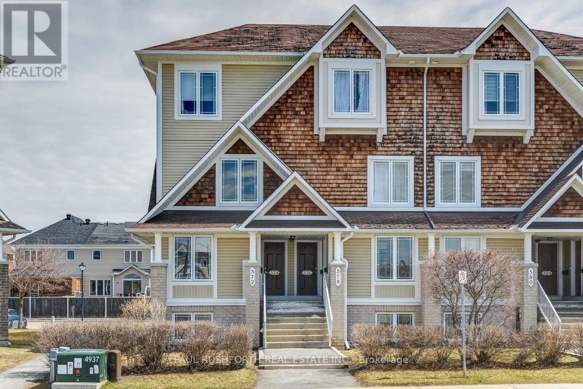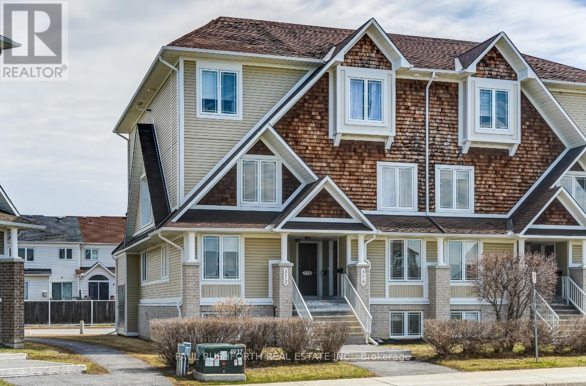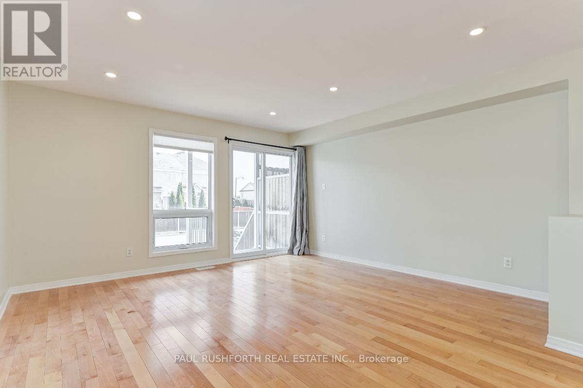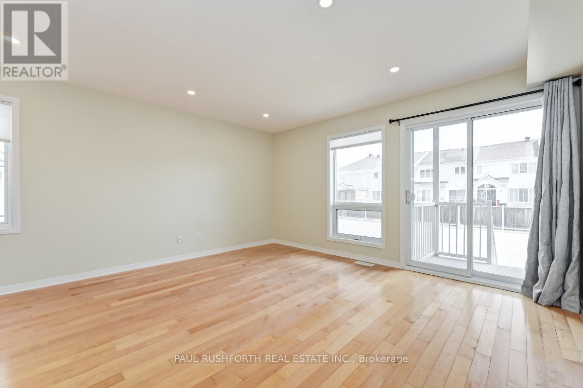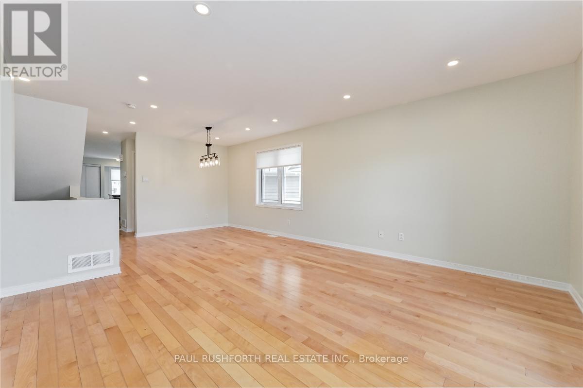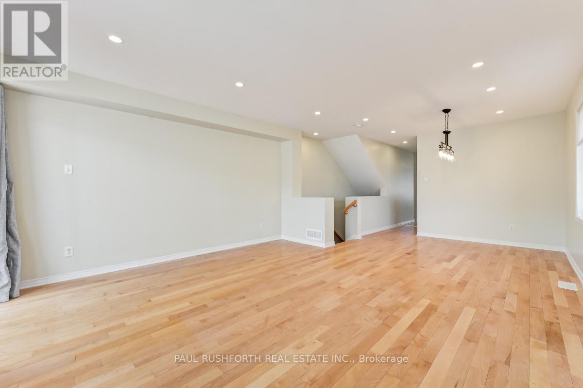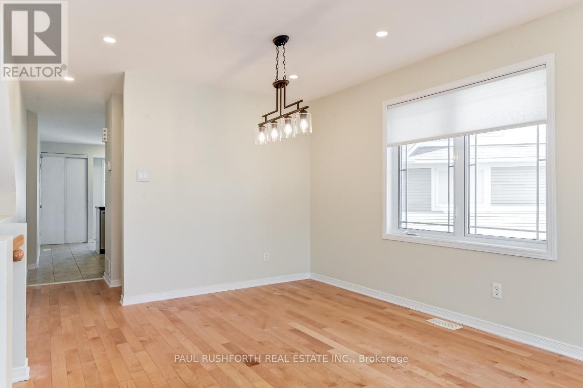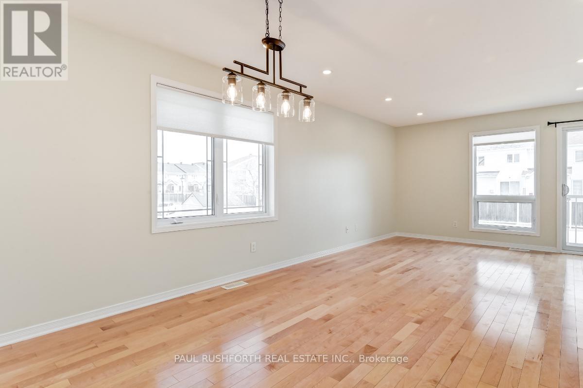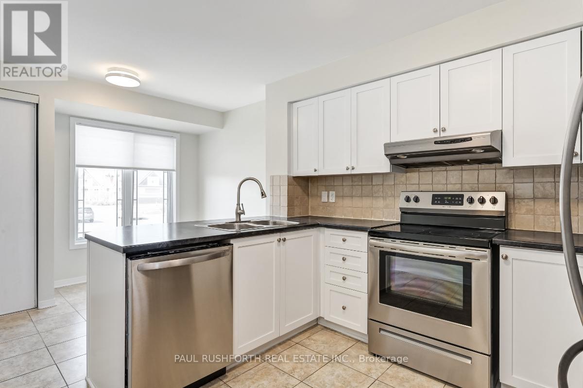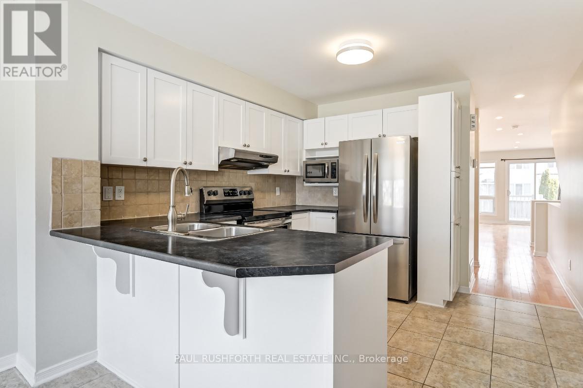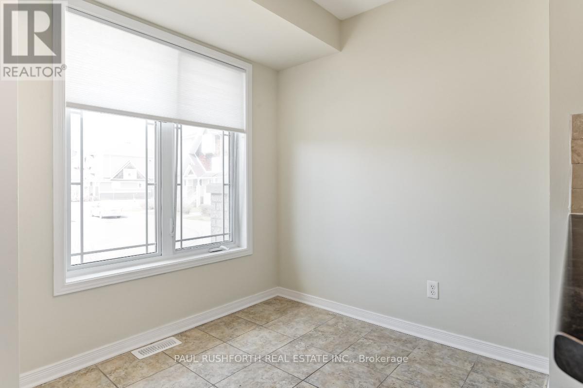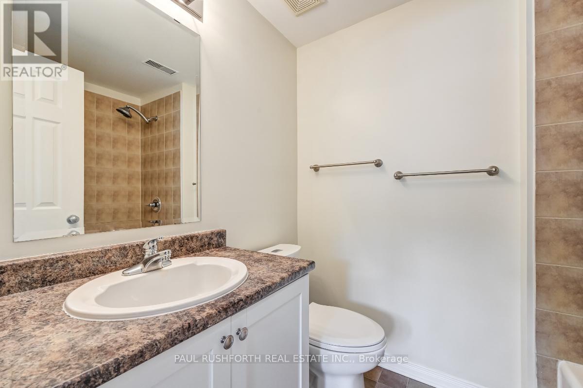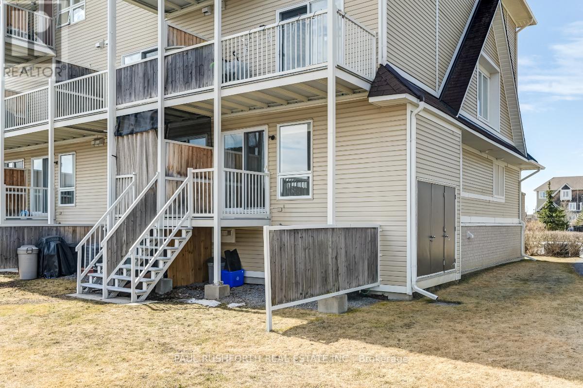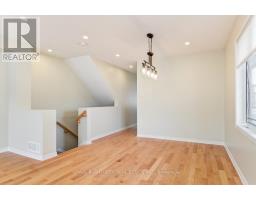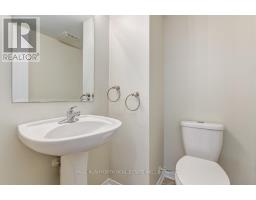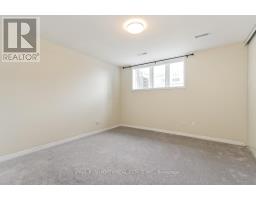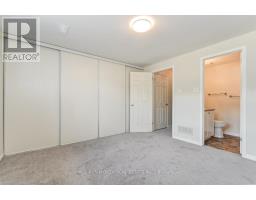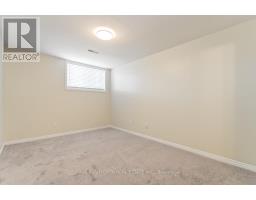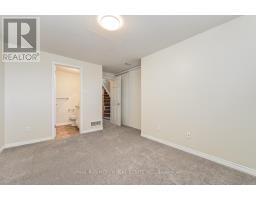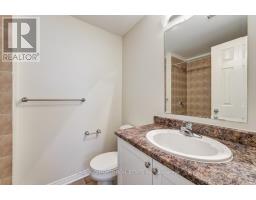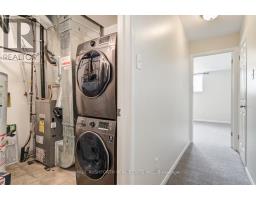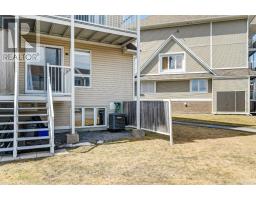572 Lakeridge Drive Ottawa, Ontario K4A 0H5
$2,200 Monthly
Welcome to this bright and spacious 2 story, lower-level end unit condo, featuring the rare convenience of two parking spaces right outside your patio door. This well-designed 2-bed, 3-bath home is located in Avalon, one of Orleans' most desirable neighbourhoods, just steps from public transit, parks, schools, restaurants, and shopping. The main level offers a recently updated kitchen and cabinets, complete with stainless steel appliances, generous cabinet space, a breakfast bar, and an eat-in area. The open-concept living and dining space is filled with natural light and highlighted by gleaming hardwood floors, with direct access to your private outdoor patio. Downstairs, you'll find two spacious bedrooms-each with its own newly renovated 3-piece ensuite and large closet-as well as in-unit laundry and additional storage. A freshly painted and renovated, comfortable, modern home in a fantastic location-move-in ready and perfect for anyone seeking convenience and comfort. Photos were taken prior to current tenant. Available January 1st 2026. (id:50886)
Property Details
| MLS® Number | X12536396 |
| Property Type | Single Family |
| Community Name | 1118 - Avalon East |
| Amenities Near By | Public Transit, Park |
| Community Features | Pets Allowed With Restrictions |
| Features | Balcony |
| Parking Space Total | 2 |
Building
| Bathroom Total | 3 |
| Bedrooms Below Ground | 2 |
| Bedrooms Total | 2 |
| Amenities | Visitor Parking |
| Appliances | Water Heater, Dishwasher, Dryer, Hood Fan, Stove, Washer, Refrigerator |
| Basement Type | None |
| Cooling Type | Central Air Conditioning |
| Exterior Finish | Brick |
| Half Bath Total | 1 |
| Heating Fuel | Natural Gas |
| Heating Type | Forced Air |
| Size Interior | 1,000 - 1,199 Ft2 |
| Type | Row / Townhouse |
Parking
| No Garage |
Land
| Acreage | No |
| Land Amenities | Public Transit, Park |
Rooms
| Level | Type | Length | Width | Dimensions |
|---|---|---|---|---|
| Lower Level | Primary Bedroom | 3.6 m | 3.5 m | 3.6 m x 3.5 m |
| Lower Level | Bathroom | 2.15 m | 1.62 m | 2.15 m x 1.62 m |
| Lower Level | Bedroom 2 | 4.01 m | 2.87 m | 4.01 m x 2.87 m |
| Lower Level | Bathroom | 2.15 m | 1.62 m | 2.15 m x 1.62 m |
| Lower Level | Laundry Room | 2.15 m | 1.85 m | 2.15 m x 1.85 m |
| Main Level | Living Room | 4.34 m | 4.11 m | 4.34 m x 4.11 m |
| Main Level | Dining Room | 3.27 m | 2.92 m | 3.27 m x 2.92 m |
| Main Level | Bathroom | 1.57 m | 1.34 m | 1.57 m x 1.34 m |
| Main Level | Kitchen | 5.38 m | 3.14 m | 5.38 m x 3.14 m |
https://www.realtor.ca/real-estate/29094258/572-lakeridge-drive-ottawa-1118-avalon-east
Contact Us
Contact us for more information
Jamie Urie
Salesperson
www.paulrushforth.com/
3002 St. Joseph Blvd.
Ottawa, Ontario K1E 1E2
(613) 788-2122
(613) 788-2133
Paul Rushforth
Broker of Record
www.paulrushforth.com/
3002 St. Joseph Blvd.
Ottawa, Ontario K1E 1E2
(613) 788-2122
(613) 788-2133

