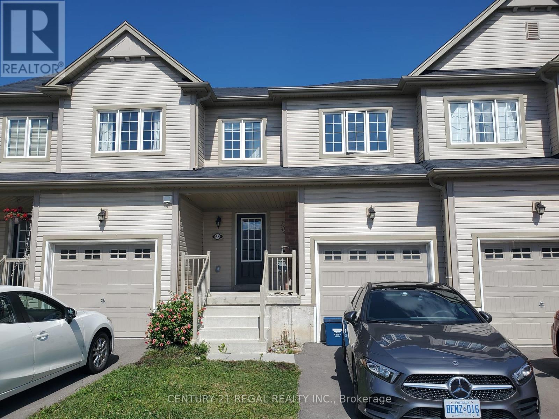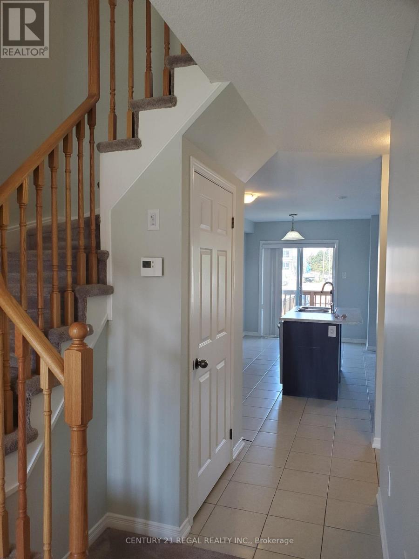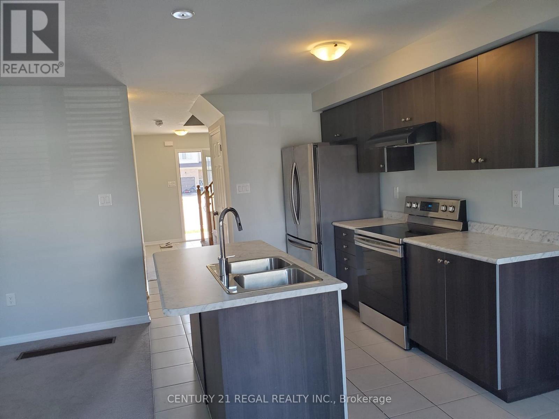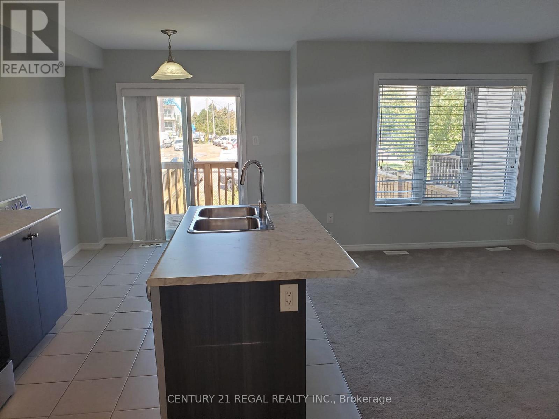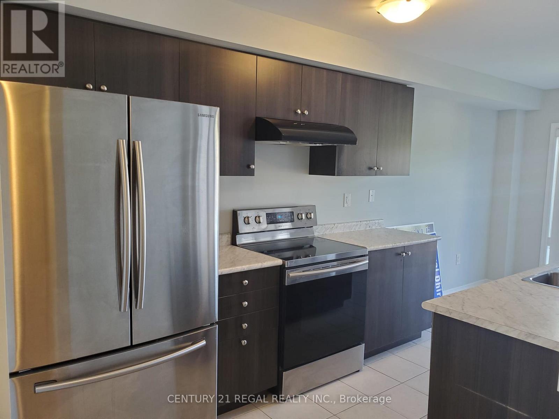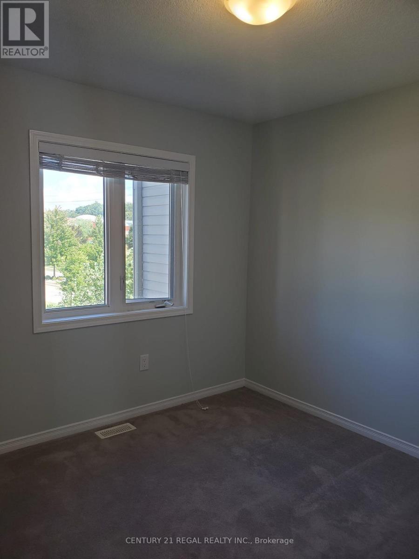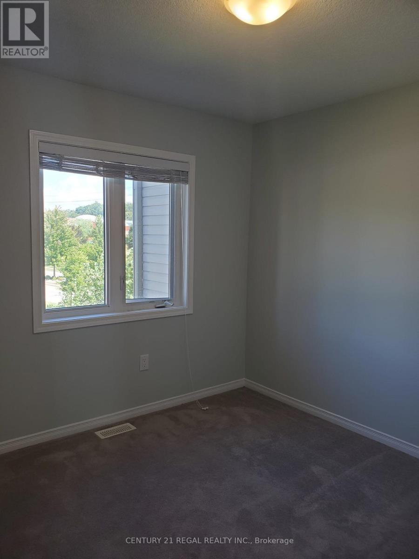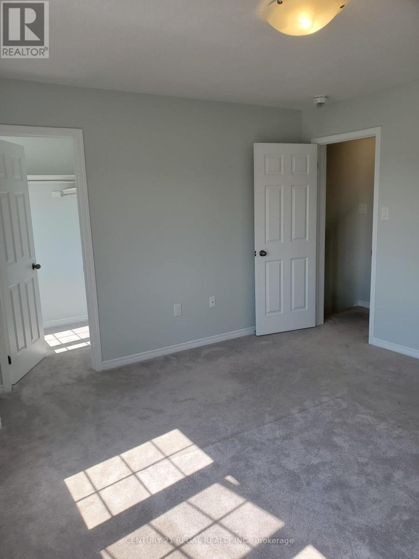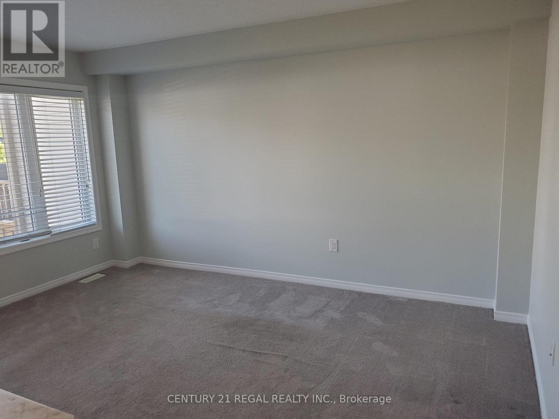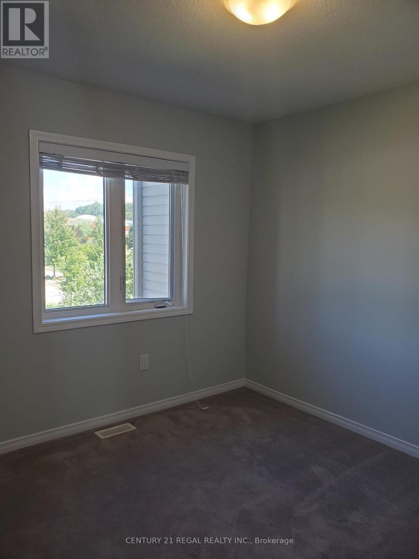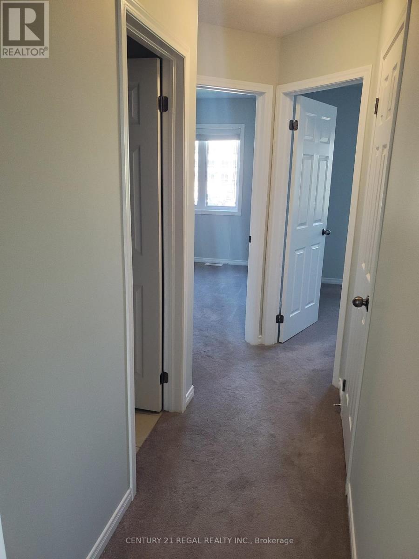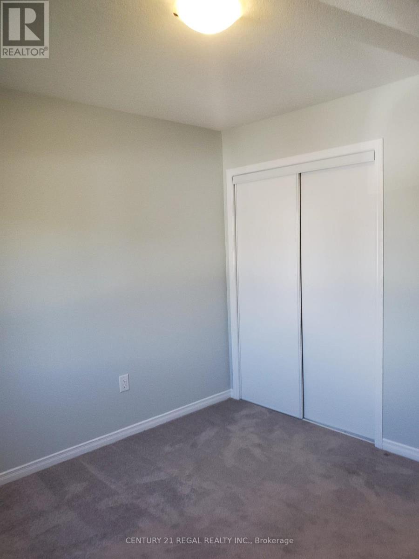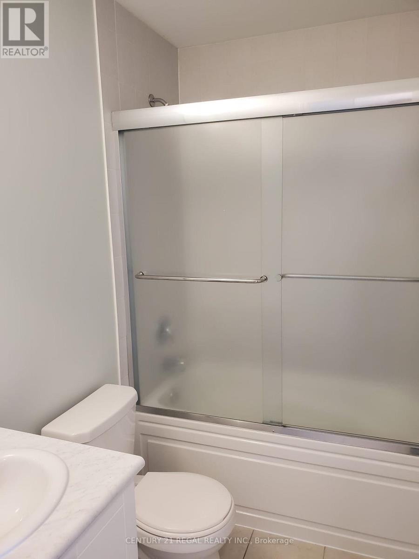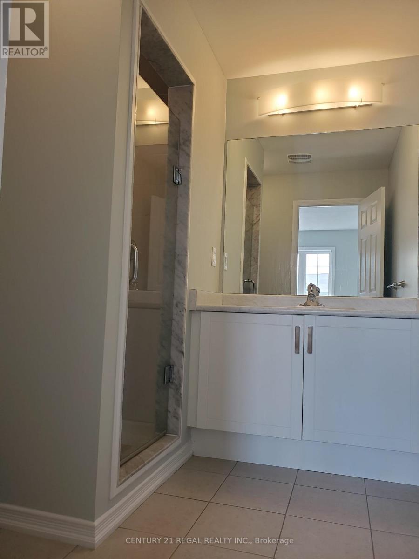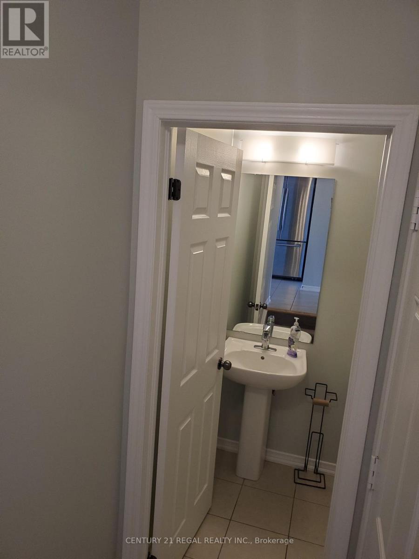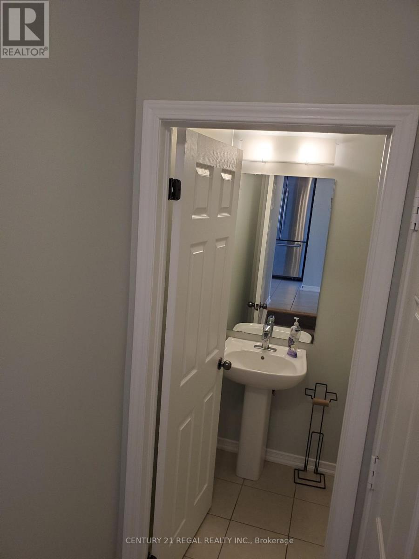58 Butcher Crescent Brantford, Ontario N3T 0P2
$2,350 Monthly
Welcome to your new home! This stunning 3-bedroom, 2.5-bath townhome offers over 1,500 sq. ft. of bright, well-designed living space. The main floor features a spacious family room, a modern kitchen with stainless steel appliances, a breakfast bar, and a cozy breakfast area with patio doors leading to the backyard. Convenient main-floor laundry/mudroom includes a closet and direct access to the garage. Upstairs, you'll find a large primary bedroom with a 4-piece ensuite and walk-in closet, along with two additional generously sized bedrooms and another 4-piece bath (id:50886)
Property Details
| MLS® Number | X12538608 |
| Property Type | Single Family |
| Amenities Near By | Hospital, Public Transit, Schools |
| Features | Cul-de-sac |
| Parking Space Total | 2 |
Building
| Bathroom Total | 3 |
| Bedrooms Above Ground | 3 |
| Bedrooms Total | 3 |
| Age | 0 To 5 Years |
| Appliances | Central Vacuum |
| Basement Development | Unfinished |
| Basement Type | N/a (unfinished) |
| Construction Style Attachment | Attached |
| Cooling Type | Central Air Conditioning |
| Exterior Finish | Brick |
| Foundation Type | Concrete |
| Half Bath Total | 1 |
| Heating Fuel | Natural Gas |
| Heating Type | Forced Air |
| Stories Total | 2 |
| Size Interior | 1,100 - 1,500 Ft2 |
| Type | Row / Townhouse |
| Utility Water | Municipal Water |
Parking
| Attached Garage | |
| Garage |
Land
| Acreage | No |
| Land Amenities | Hospital, Public Transit, Schools |
| Sewer | Sanitary Sewer |
Rooms
| Level | Type | Length | Width | Dimensions |
|---|---|---|---|---|
| Second Level | Primary Bedroom | 3.76 m | 4.39 m | 3.76 m x 4.39 m |
| Second Level | Bedroom 2 | 2.95 m | 3.25 m | 2.95 m x 3.25 m |
| Second Level | Bedroom 3 | 2.74 m | 3.96 m | 2.74 m x 3.96 m |
| Main Level | Kitchen | 2.44 m | 4.08 m | 2.44 m x 4.08 m |
| Main Level | Eating Area | 2.44 m | 3.2 m | 2.44 m x 3.2 m |
| Main Level | Family Room | 3.35 m | 5.92 m | 3.35 m x 5.92 m |
Utilities
| Cable | Available |
| Electricity | Available |
| Sewer | Available |
https://www.realtor.ca/real-estate/29096721/58-butcher-crescent-brantford
Contact Us
Contact us for more information
Bridged Bempong
Salesperson
4030 Sheppard Ave. E.
Toronto, Ontario M1S 1S6
(416) 291-0929
(416) 291-0984
www.century21regal.com/
Horace Omar Dockery
Broker
www.horacedockery.com/
4030 Sheppard Ave. E.
Toronto, Ontario M1S 1S6
(416) 291-0929
(416) 291-0984
www.century21regal.com/

