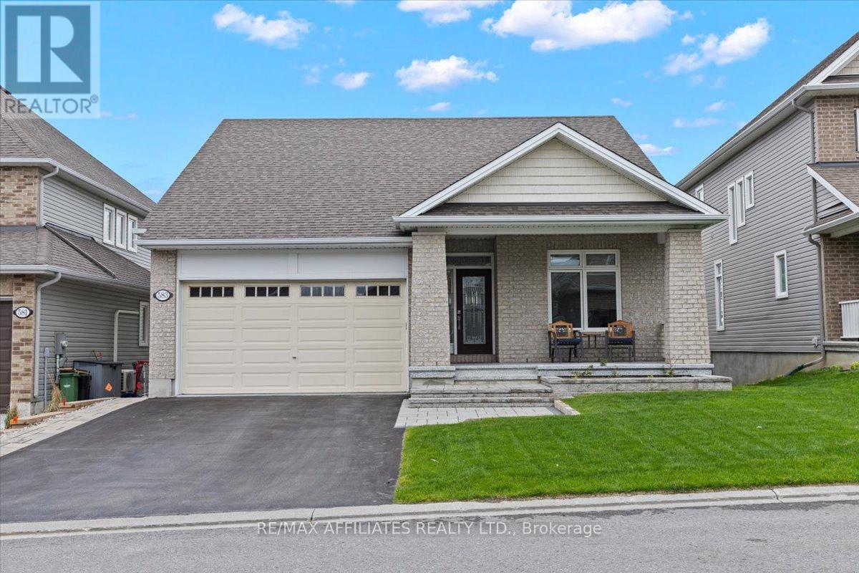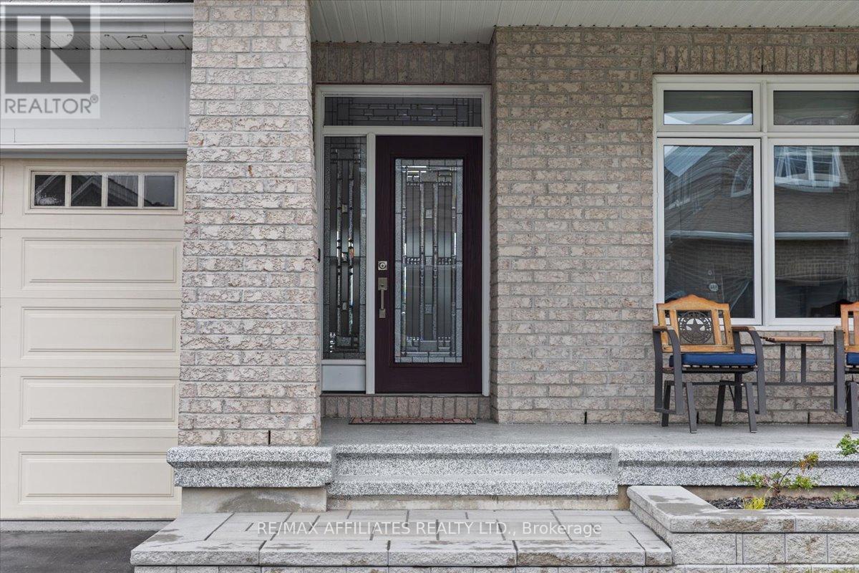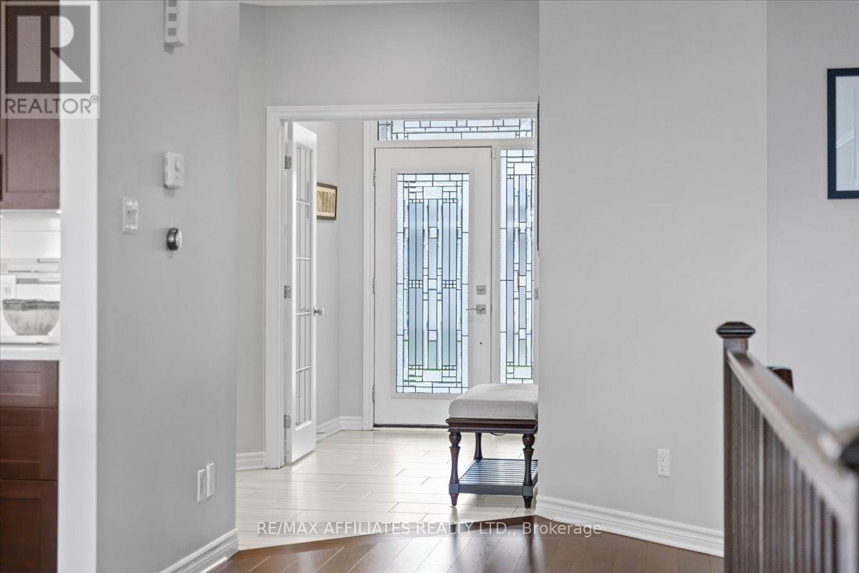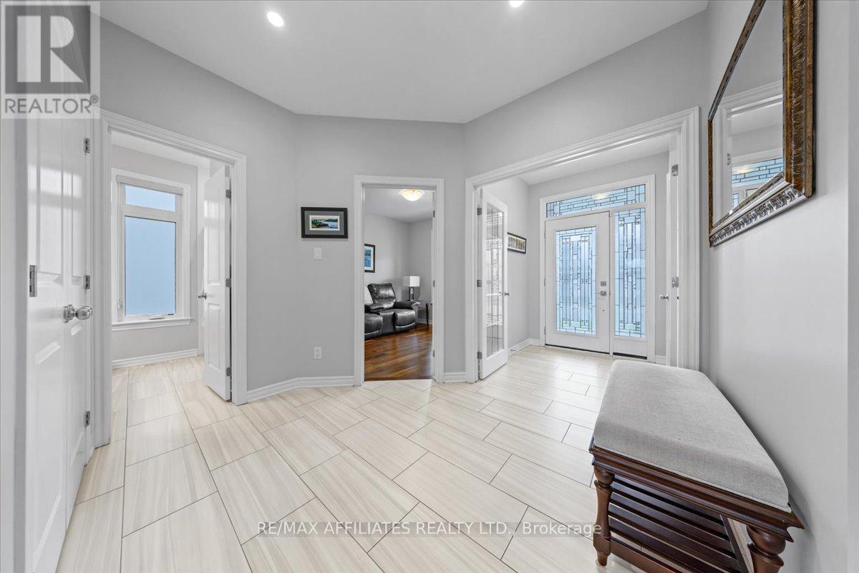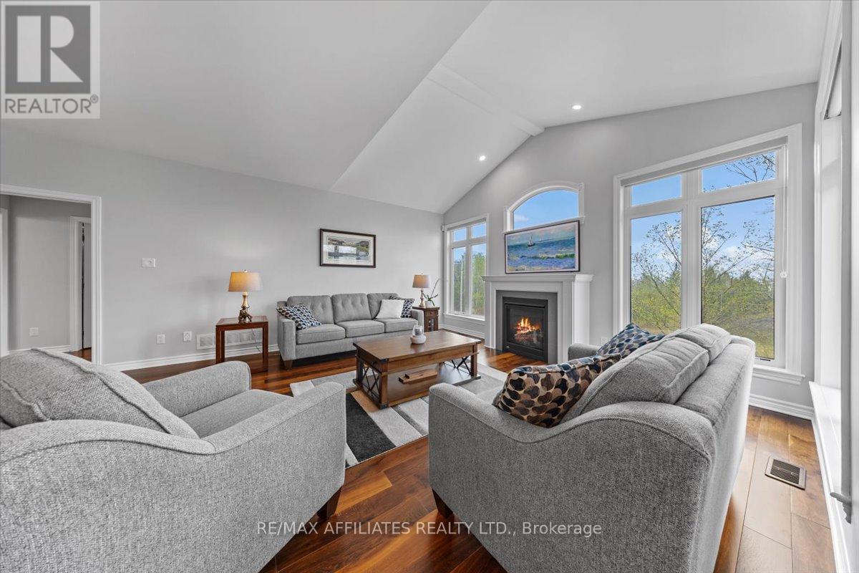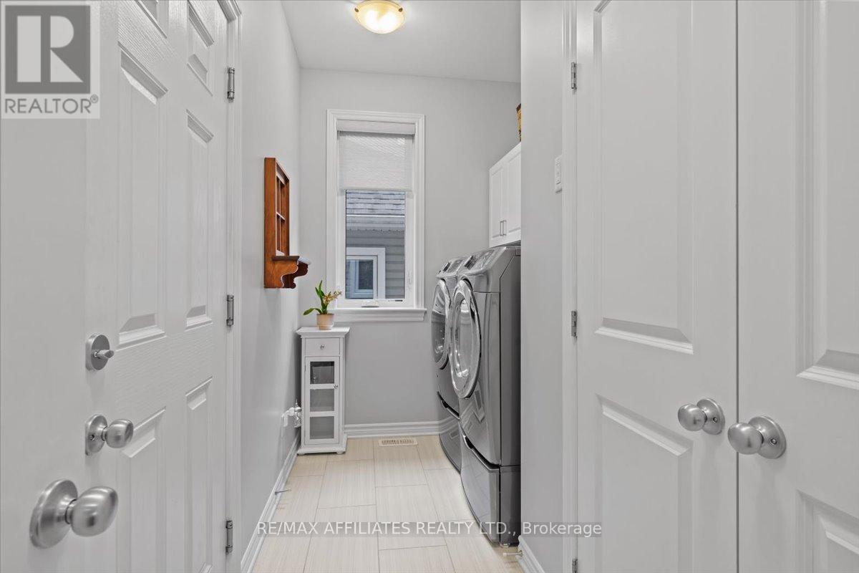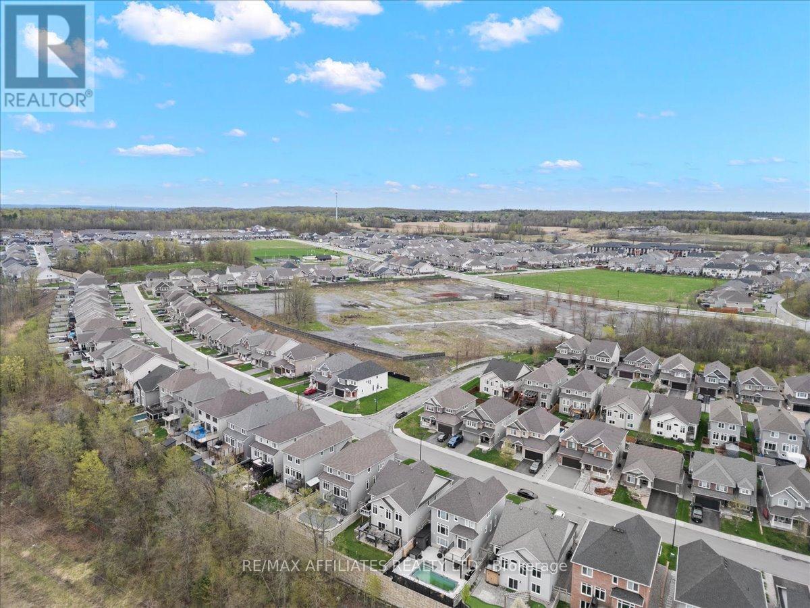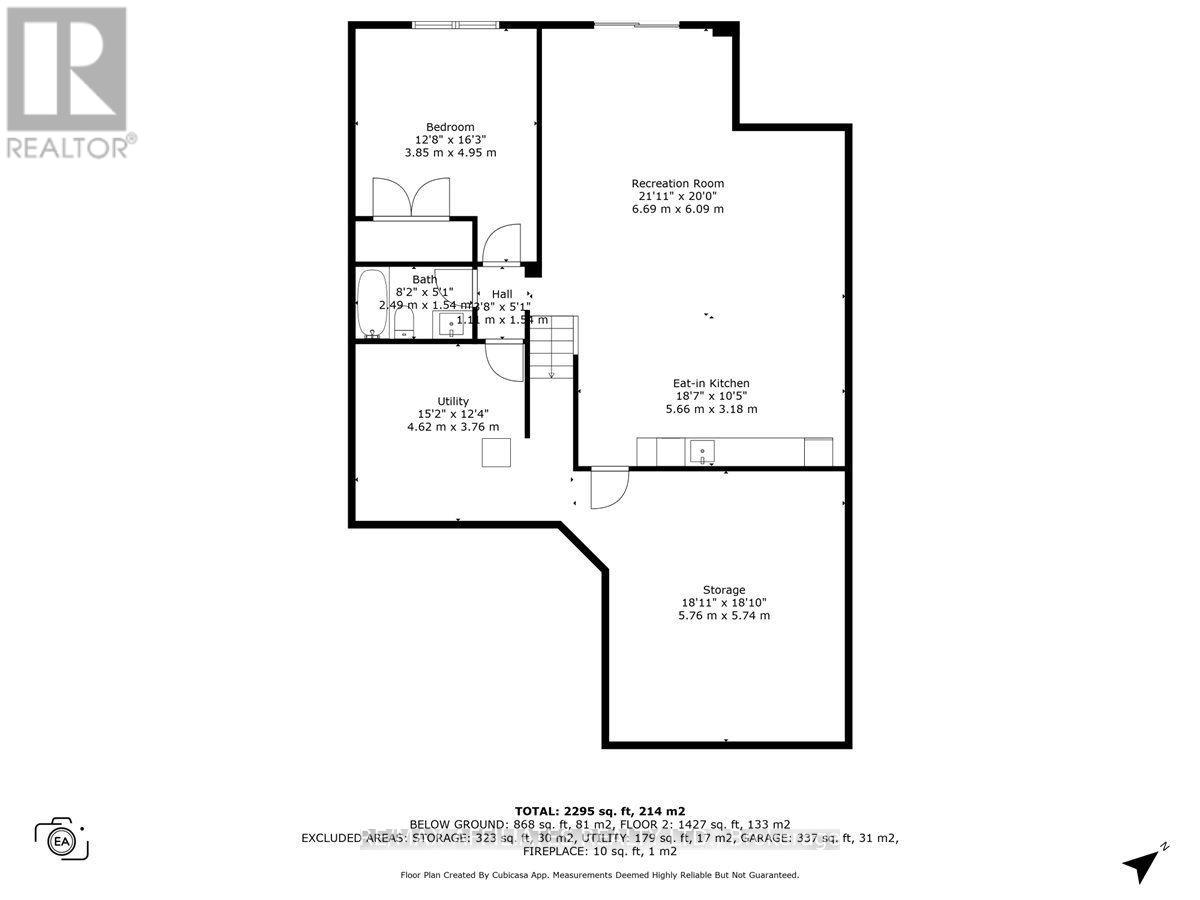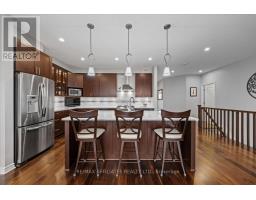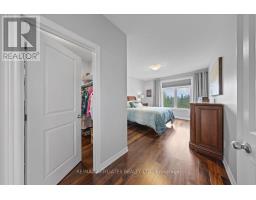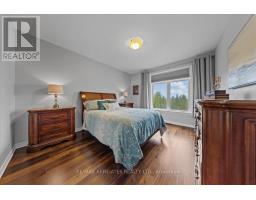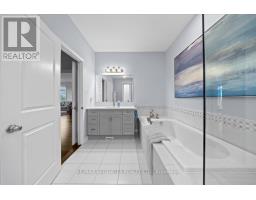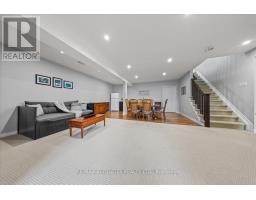583 Baie Des Castors Street Ottawa, Ontario K4A 0Y7
$1,100,000
Beautiful 3 bedroom bungalow w/a walkout basement crafted for comfort & lifestyle in a quiet, picturesque setting, double-wide driveway, interlock landscaping & covered front veranda, architectural roof peak, brick front exterior w/accent stackers & programable festive lighting, front foyer w/oversized ceramic tiles, French glass doors & high flat ceilings that carry through the open concept main level w/wide planked hardwood flooring, spacious kitchen anchored by a oversized centre island w/quartz countertops, recessed sink, breakfast bar, shaker-style cabinetry, glass accents, pot drawers, fluted hood fan, valance lighting, horizontal glass tile backsplash & multiple lower cabinets, dining area opens to balcony w/BBQ hookup & serene ravine views, living room w/cathedral ceilings, transom windows, a centred gas fireplace & corner windows, primary bedroom w/double door entry & tranquil views, two sided walk-in closet, luxurious ensuite w/oversized glass shower, soaker tub, & recessed sink w/ample drawers, bright 2nd front bedroom, 3 pc main bathroom w/shower, central floor laundry w/rear closet & extra storage, lower level walkout features a bright multi function great room w/kitchenette, 9 high flat ceilings, third bedroom, full four-piece bathroom w/quartz counters & plenty of storage & workshop space, fully fenced rear yard w/stone patio, twin pergolas, BBQ hookup & fenced yard w/accent knee wall, double car garage w/epoxy finish & door windows, 200 amp electrical service, located deep on the street & deep in the neighbourhood, this home is walking distance, to the new LRT station, parks & recreation, 24 hour irrevocable on all offers. (id:50886)
Property Details
| MLS® Number | X12137116 |
| Property Type | Single Family |
| Community Name | 1110 - Camelot |
| Parking Space Total | 6 |
| Structure | Deck |
Building
| Bathroom Total | 3 |
| Bedrooms Above Ground | 2 |
| Bedrooms Below Ground | 1 |
| Bedrooms Total | 3 |
| Age | 6 To 15 Years |
| Amenities | Fireplace(s) |
| Appliances | Dishwasher, Dryer, Hood Fan, Stove, Washer, Refrigerator |
| Architectural Style | Bungalow |
| Basement Development | Finished |
| Basement Features | Walk Out |
| Basement Type | Full (finished) |
| Construction Style Attachment | Detached |
| Cooling Type | Central Air Conditioning |
| Exterior Finish | Brick, Vinyl Siding |
| Fireplace Present | Yes |
| Fireplace Total | 1 |
| Foundation Type | Poured Concrete |
| Heating Fuel | Natural Gas |
| Heating Type | Forced Air |
| Stories Total | 1 |
| Size Interior | 1,100 - 1,500 Ft2 |
| Type | House |
| Utility Water | Municipal Water |
Parking
| Attached Garage | |
| Garage |
Land
| Acreage | No |
| Fence Type | Fenced Yard |
| Landscape Features | Landscaped |
| Sewer | Sanitary Sewer |
| Size Depth | 111 Ft ,4 In |
| Size Frontage | 46 Ft |
| Size Irregular | 46 X 111.4 Ft |
| Size Total Text | 46 X 111.4 Ft |
Rooms
| Level | Type | Length | Width | Dimensions |
|---|---|---|---|---|
| Basement | Recreational, Games Room | 6.69 m | 6.09 m | 6.69 m x 6.09 m |
| Basement | Kitchen | 5.66 m | 3.18 m | 5.66 m x 3.18 m |
| Basement | Bedroom | 3.85 m | 4.95 m | 3.85 m x 4.95 m |
| Main Level | Living Room | 4.29 m | 6.37 m | 4.29 m x 6.37 m |
| Main Level | Dining Room | 2.8 m | 4.21 m | 2.8 m x 4.21 m |
| Main Level | Kitchen | 4.02 m | 2.94 m | 4.02 m x 2.94 m |
| Main Level | Primary Bedroom | 3.59 m | 6.07 m | 3.59 m x 6.07 m |
https://www.realtor.ca/real-estate/28288033/583-baie-des-castors-street-ottawa-1110-camelot
Contact Us
Contact us for more information
Greg Hamre
Salesperson
www.weknowottawa.com/
1180 Place D'orleans Dr Unit 3
Ottawa, Ontario K1C 7K3
(613) 837-0000
(613) 837-0005
www.remaxaffiliates.ca/
Steve Hamre
Salesperson
www.youtube.com/embed/tN9au_g_8i0
www.weknowottawa.com/
www.facebook.com/remaxottawa
www.x.com/weknowottawa
ca.linkedin.com/in/stevehamre
1180 Place D'orleans Dr Unit 3
Ottawa, Ontario K1C 7K3
(613) 837-0000
(613) 837-0005
www.remaxaffiliates.ca/

