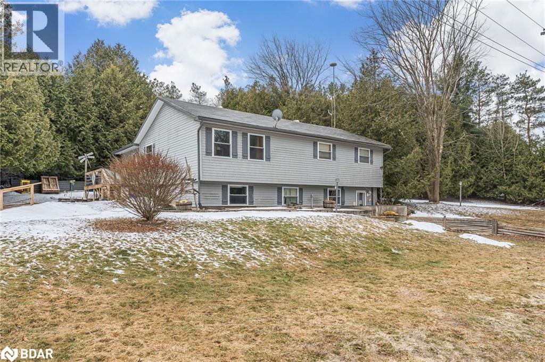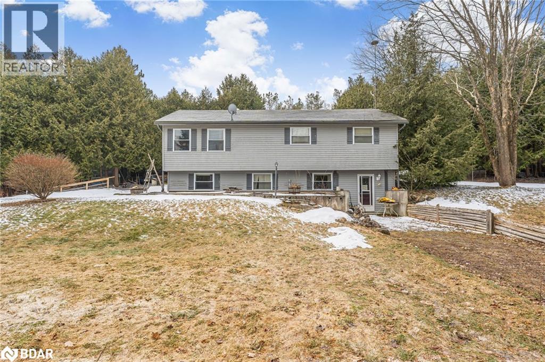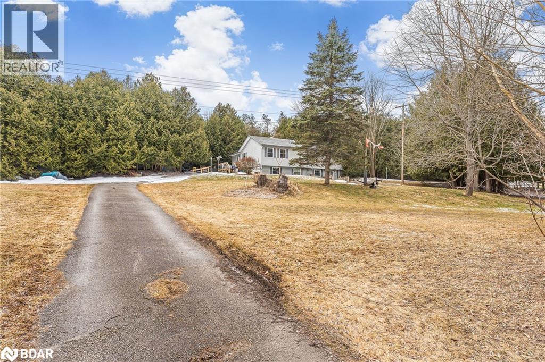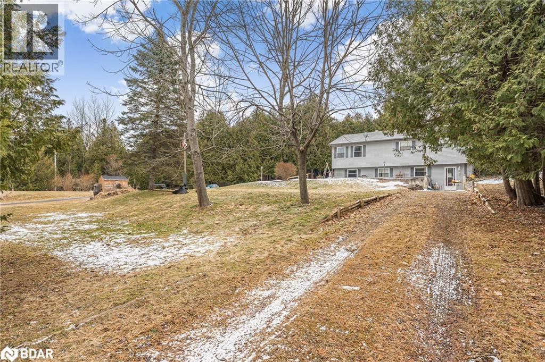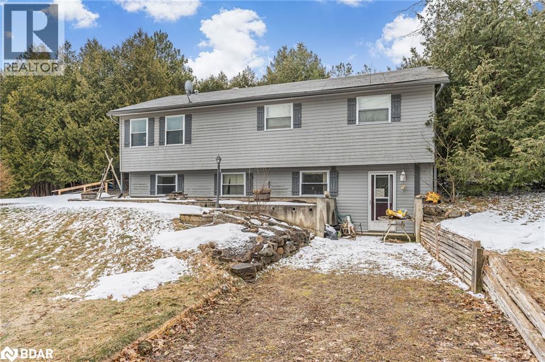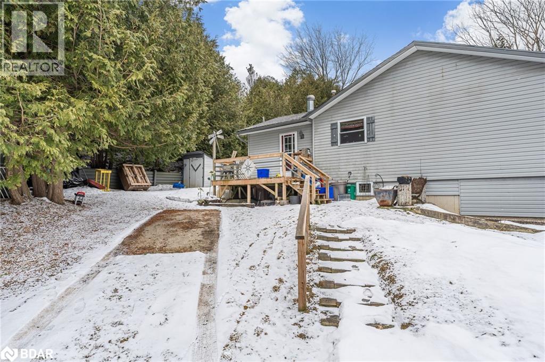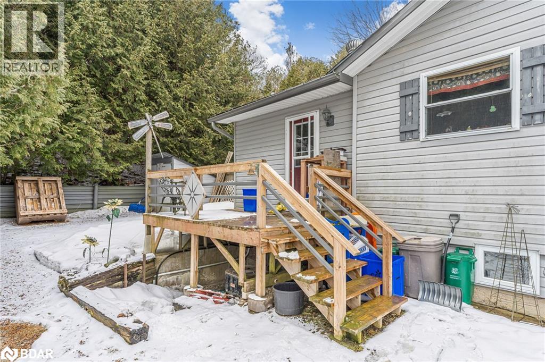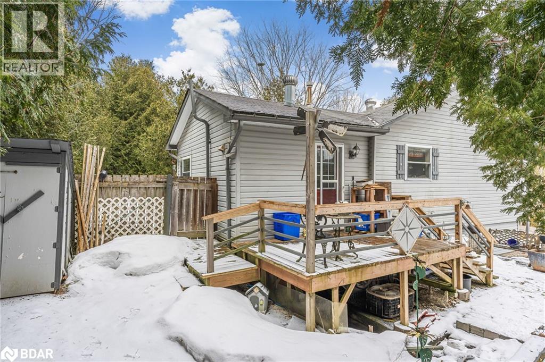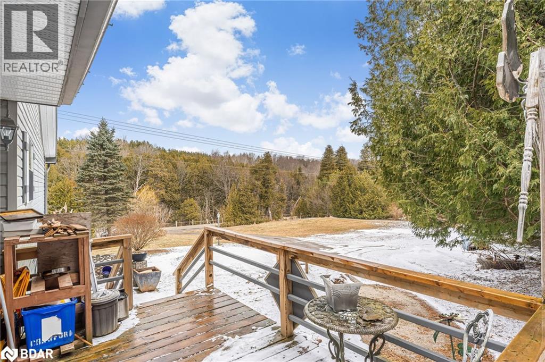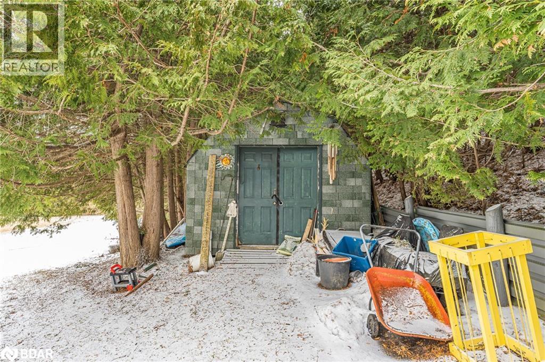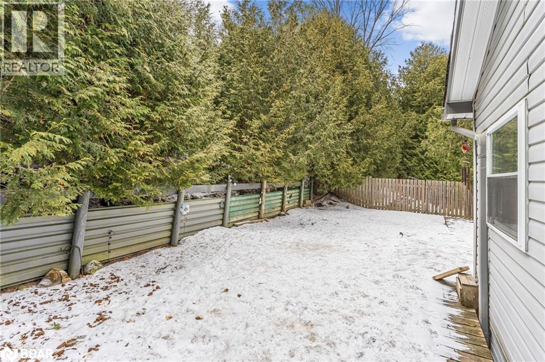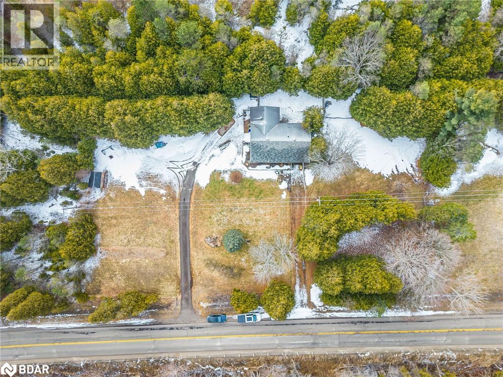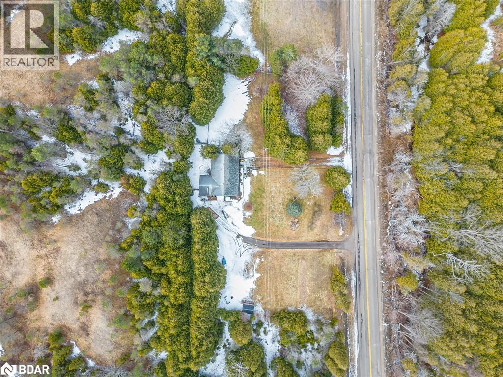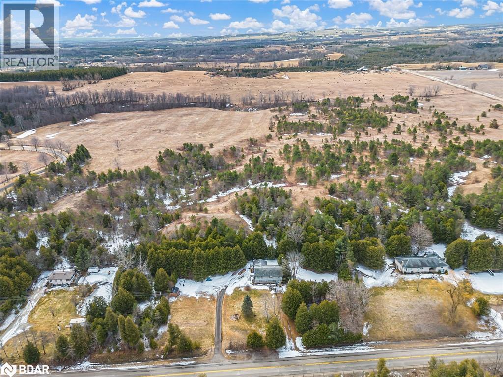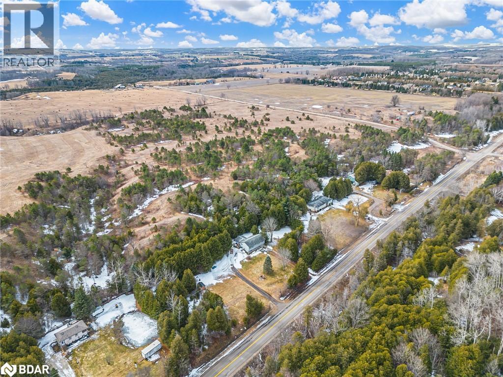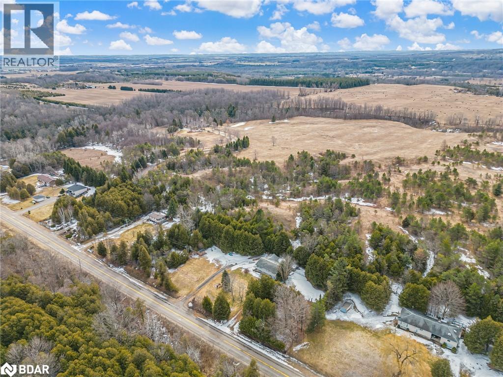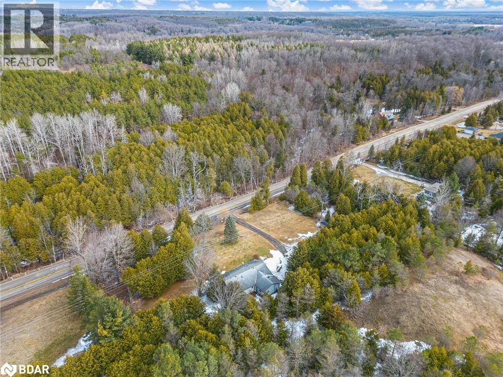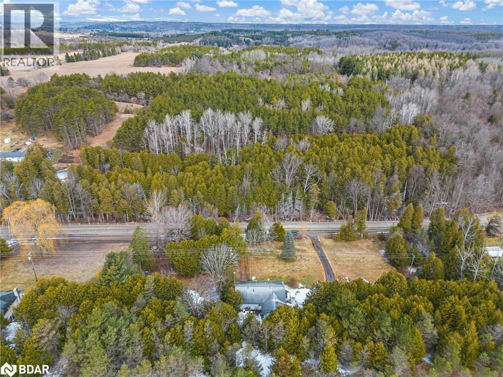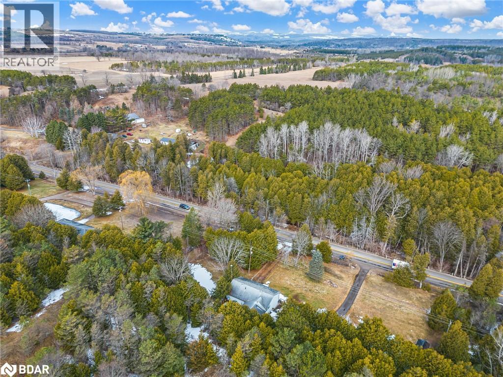5 Bedroom
2 Bathroom
2,115 ft2
Raised Bungalow
Central Air Conditioning
Forced Air
$674,900
Excellent duplex opportunity in the heart of Mansfield, Ontario - ideal for renovators, investors, or multi-generational living. This unique, fully above-ground property offers two separate units, each with its own private entrance, ground-level access, and driveway. With a total of 2,115 sq. ft. (1,251 sq. ft. upper level + 864 sq. ft. lower level), the home offers incredible potential for customization, income generation, or resale. The upper level features a spacious layout with three bedrooms, a large eat-in kitchen, living and dining areas, full bathroom, and a family room. The lower level includes two bedrooms, a full bathroom, kitchen area, and a generously sized recreation room. While the units require renovation, the layout provides a strong foundation to reimagine the space to suit your needs - live in one and rent the other, modernize both for long-term tenants, or convert into an attractive short-term rental. Located just minutes from Mansfield Ski Club and surrounded by nature, the property is well-positioned for year-round appeal including seasonal rental demand. With strong income potential and a prime location, this is a rare chance to invest, create, and add value. Book your private showing today! (id:50886)
Property Details
|
MLS® Number
|
40779557 |
|
Property Type
|
Single Family |
|
Amenities Near By
|
Park, Ski Area |
|
Features
|
Conservation/green Belt, Country Residential, In-law Suite |
|
Parking Space Total
|
10 |
Building
|
Bathroom Total
|
2 |
|
Bedrooms Above Ground
|
3 |
|
Bedrooms Below Ground
|
2 |
|
Bedrooms Total
|
5 |
|
Appliances
|
Dishwasher, Dryer, Refrigerator, Stove, Washer |
|
Architectural Style
|
Raised Bungalow |
|
Basement Development
|
Partially Finished |
|
Basement Type
|
Full (partially Finished) |
|
Construction Style Attachment
|
Detached |
|
Cooling Type
|
Central Air Conditioning |
|
Exterior Finish
|
Vinyl Siding |
|
Foundation Type
|
Poured Concrete |
|
Heating Fuel
|
Propane |
|
Heating Type
|
Forced Air |
|
Stories Total
|
1 |
|
Size Interior
|
2,115 Ft2 |
|
Type
|
House |
|
Utility Water
|
Well |
Parking
Land
|
Acreage
|
No |
|
Land Amenities
|
Park, Ski Area |
|
Sewer
|
Septic System |
|
Size Depth
|
158 Ft |
|
Size Frontage
|
270 Ft |
|
Size Total Text
|
Under 1/2 Acre |
Rooms
| Level |
Type |
Length |
Width |
Dimensions |
|
Basement |
4pc Bathroom |
|
|
Measurements not available |
|
Basement |
Recreation Room |
|
|
27'2'' x 14'9'' |
|
Basement |
Kitchen |
|
|
12'6'' x 9'8'' |
|
Basement |
Bedroom |
|
|
11'1'' x 10'7'' |
|
Basement |
Bedroom |
|
|
11'1'' x 11'3'' |
|
Main Level |
4pc Bathroom |
|
|
Measurements not available |
|
Main Level |
Bedroom |
|
|
12'2'' x 10'0'' |
|
Main Level |
Bedroom |
|
|
9'6'' x 12'4'' |
|
Main Level |
Primary Bedroom |
|
|
8'11'' x 13'0'' |
|
Main Level |
Family Room |
|
|
12'2'' x 12'8'' |
|
Main Level |
Eat In Kitchen |
|
|
17'5'' x 11'7'' |
|
Main Level |
Dining Room |
|
|
12'6'' x 13'0'' |
|
Main Level |
Living Room |
|
|
14'0'' x 13'0'' |
https://www.realtor.ca/real-estate/29013154/588458-county-17-road-mansfield

