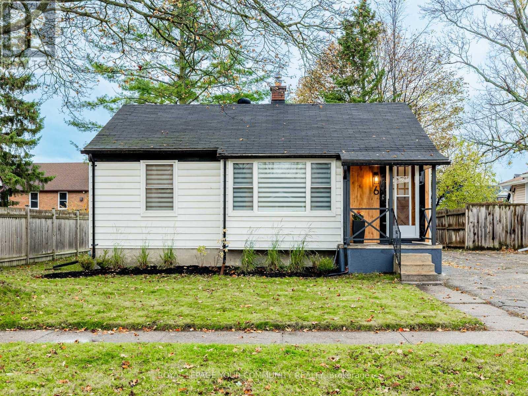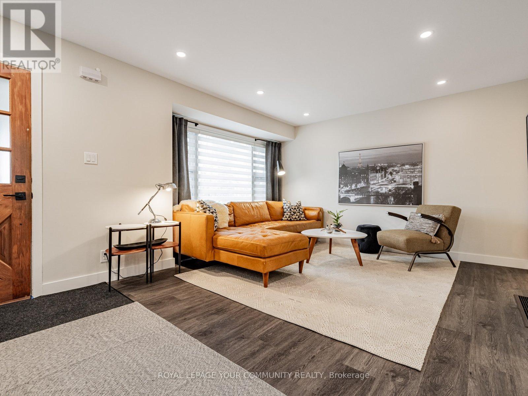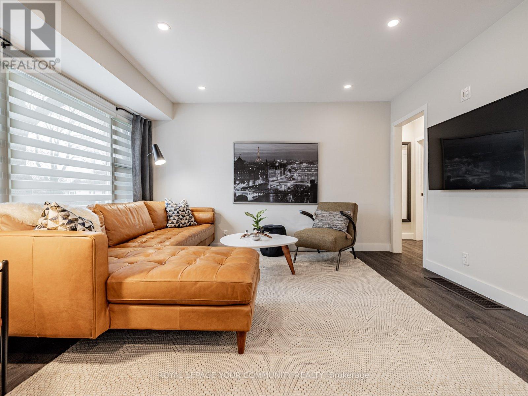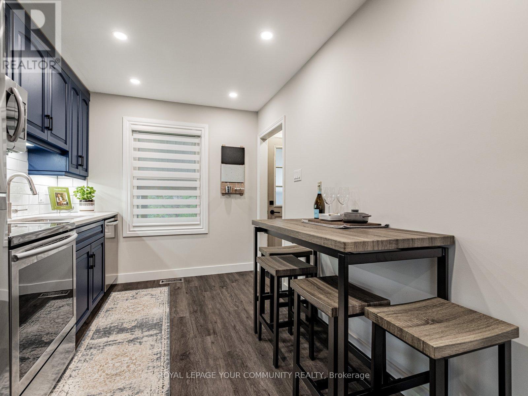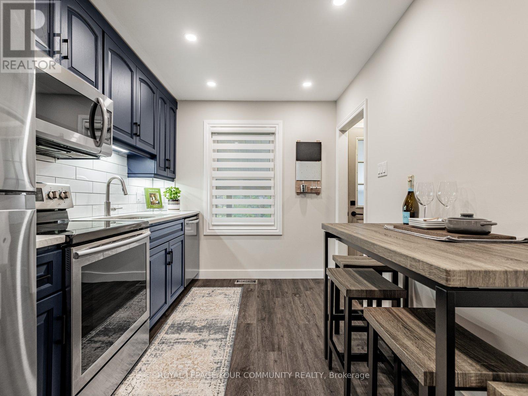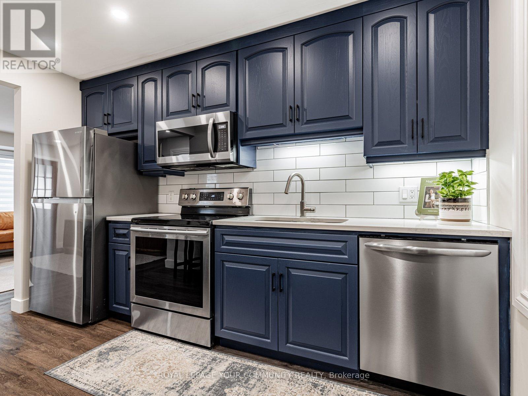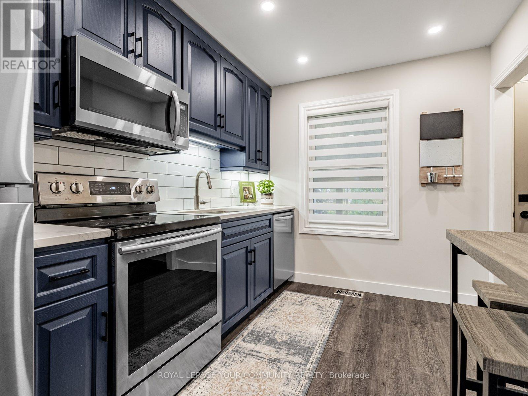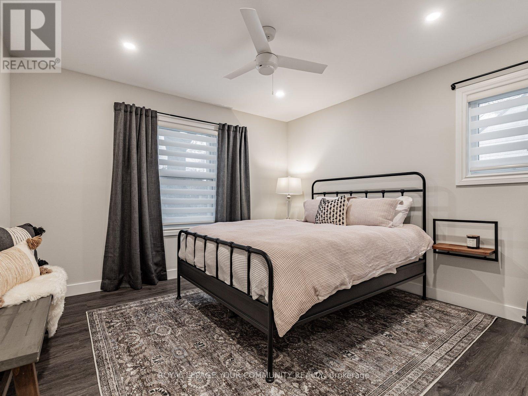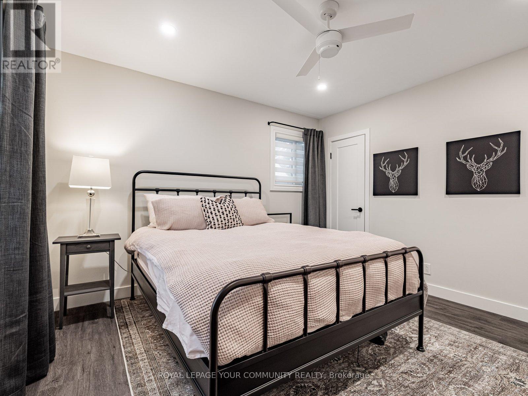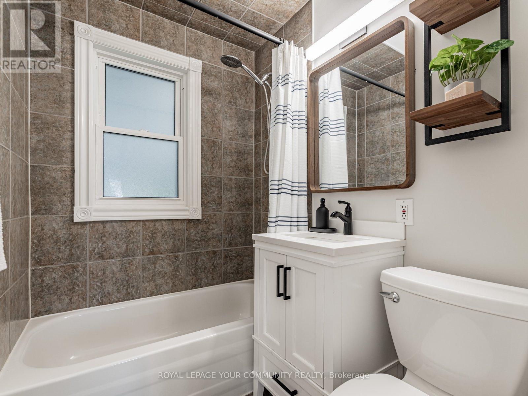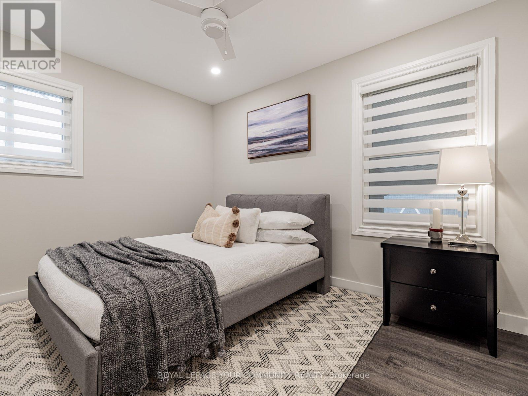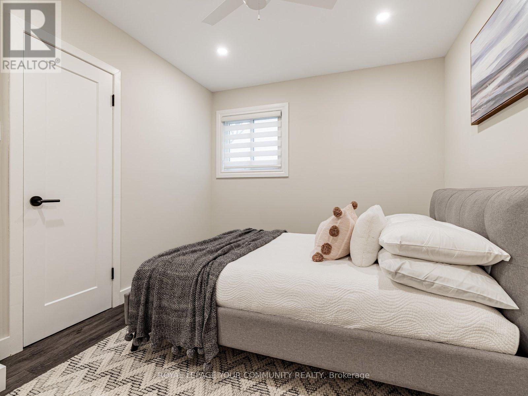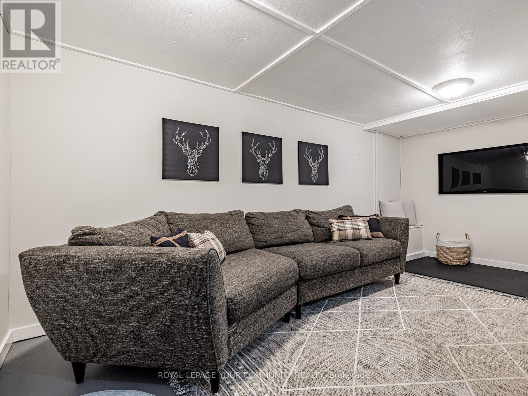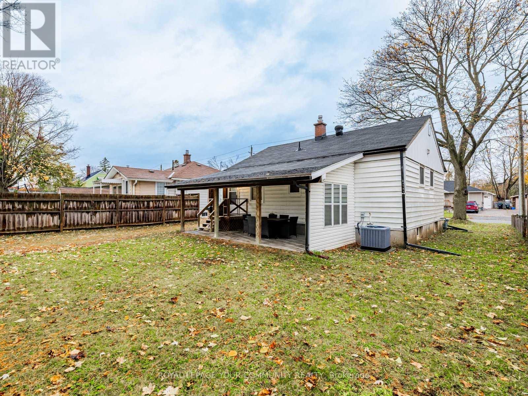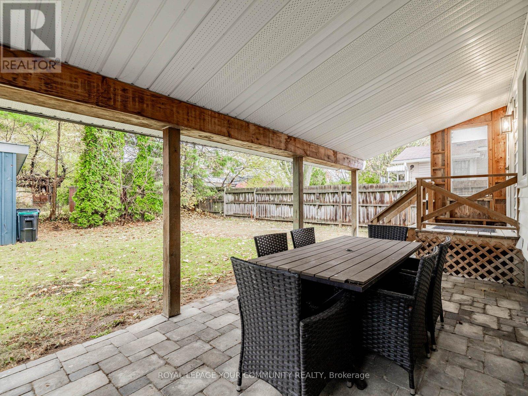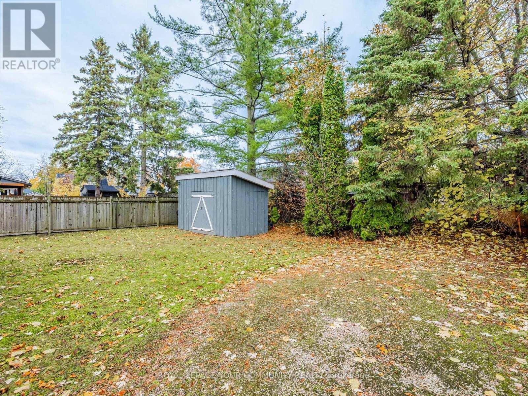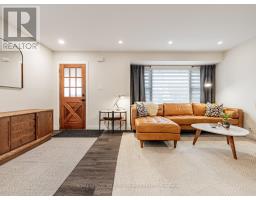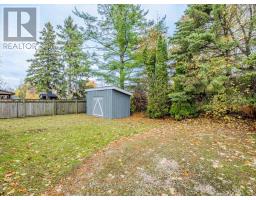6 Newton Street Barrie, Ontario L4M 3N3
$529,900
Tucked away on a quiet, family-friendly street, this beautifully updated home offers the perfect blend of comfort, charm, and opportunity - a true gem for first-time buyers ready to settle in and make it their own. Step inside to a bright, open main floor thoughtfully renovated from top to bottom. The seamless layout feels warm and welcoming, enhanced by modern pot lights on dimmers that let you set the perfect mood day or night. The updated kitchen is the heart of the home - stylish, functional, and designed for connection, featuring a walkout to the backyard where you can relax, garden, or host weekend barbecues. Smart, energy-efficient upgrades like the Nest thermostat make this home as practical as it is beautiful. The basement offers a spacious rec area- perfect for a media room, home gym, or play space. The quiet street provides a peaceful setting while being just minutes from parks, schools, shopping, and transit, offering the perfect balance of community and convenience. Zoned for a legal duplex, this property also offers exciting future potential - whether you dream of creating an income suite or space for extended family down the road. (id:50886)
Property Details
| MLS® Number | S12532080 |
| Property Type | Single Family |
| Community Name | Wellington |
| Amenities Near By | Golf Nearby, Hospital |
| Features | Level Lot, Flat Site, Carpet Free, Sump Pump |
| Parking Space Total | 4 |
| Structure | Deck, Porch |
Building
| Bathroom Total | 1 |
| Bedrooms Above Ground | 2 |
| Bedrooms Total | 2 |
| Age | 51 To 99 Years |
| Appliances | Water Heater, Dishwasher, Dryer, Microwave, Oven, Storage Shed, Washer, Water Softener, Window Coverings, Refrigerator |
| Architectural Style | Bungalow |
| Basement Development | Partially Finished |
| Basement Type | Partial (partially Finished) |
| Construction Style Attachment | Detached |
| Cooling Type | Central Air Conditioning |
| Exterior Finish | Aluminum Siding |
| Fire Protection | Alarm System, Monitored Alarm |
| Flooring Type | Vinyl, Tile |
| Foundation Type | Block |
| Heating Fuel | Natural Gas |
| Heating Type | Forced Air |
| Stories Total | 1 |
| Size Interior | 700 - 1,100 Ft2 |
| Type | House |
| Utility Water | Municipal Water |
Parking
| No Garage |
Land
| Acreage | No |
| Fence Type | Fenced Yard |
| Land Amenities | Golf Nearby, Hospital |
| Sewer | Sanitary Sewer |
| Size Depth | 100 Ft |
| Size Frontage | 50 Ft |
| Size Irregular | 50 X 100 Ft |
| Size Total Text | 50 X 100 Ft |
Rooms
| Level | Type | Length | Width | Dimensions |
|---|---|---|---|---|
| Main Level | Living Room | 3.47 m | 5.23 m | 3.47 m x 5.23 m |
| Main Level | Kitchen | 3.5 m | 2.43 m | 3.5 m x 2.43 m |
| Main Level | Primary Bedroom | 3.47 m | 3.47 m | 3.47 m x 3.47 m |
| Main Level | Bedroom 2 | 3.47 m | 2.76 m | 3.47 m x 2.76 m |
| Main Level | Bathroom | Measurements not available |
https://www.realtor.ca/real-estate/29090845/6-newton-street-barrie-wellington-wellington
Contact Us
Contact us for more information
Parker Baile
Salesperson
15004 Yonge Street, 100408
Aurora, Ontario L4G 1M6
(905) 727-3154
(905) 727-7702

