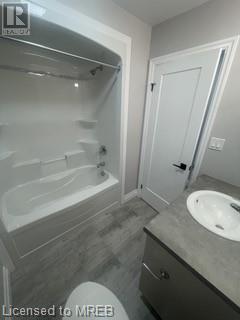60 Lark Street Unit# Upper Tillsonburg, Ontario N4G 0K3
4 Bedroom
3 Bathroom
1800 sqft
2 Level
Central Air Conditioning
Forced Air
$2,700 Monthly
Be the First tenants to Discover style, Comfort & Simplicity to everyday living with this recently built detach house in Tillson burg! Open concept with 9F Ceiling on both Levels, custom kitchen with Quarts Countertops, extra large Islands & Stainless Steel Appliances. 2nd Floor has 4 Bedrooms, Master En-Suite, Walk-in Closet & Main level Laundry. Close to Shopping, Schools & easy Access to the 401. (id:50886)
Property Details
| MLS® Number | 40616524 |
| Property Type | Single Family |
| AmenitiesNearBy | Hospital, Place Of Worship |
| EquipmentType | None |
| Features | No Pet Home |
| ParkingSpaceTotal | 4 |
| RentalEquipmentType | None |
Building
| BathroomTotal | 3 |
| BedroomsAboveGround | 4 |
| BedroomsTotal | 4 |
| Appliances | Central Vacuum, Dishwasher, Dryer, Refrigerator, Stove, Washer, Hood Fan |
| ArchitecturalStyle | 2 Level |
| BasementDevelopment | Finished |
| BasementType | Full (finished) |
| ConstructedDate | 2024 |
| ConstructionStyleAttachment | Detached |
| CoolingType | Central Air Conditioning |
| ExteriorFinish | Brick, Vinyl Siding |
| FireProtection | Smoke Detectors |
| HalfBathTotal | 1 |
| HeatingType | Forced Air |
| StoriesTotal | 2 |
| SizeInterior | 1800 Sqft |
| Type | House |
| UtilityWater | Municipal Water |
Parking
| Attached Garage |
Land
| Acreage | No |
| LandAmenities | Hospital, Place Of Worship |
| Sewer | Municipal Sewage System |
| SizeDepth | 104 Ft |
| SizeFrontage | 41 Ft |
| SizeTotalText | Under 1/2 Acre |
| ZoningDescription | R3 |
Rooms
| Level | Type | Length | Width | Dimensions |
|---|---|---|---|---|
| Second Level | 3pc Bathroom | Measurements not available | ||
| Second Level | 3pc Bathroom | Measurements not available | ||
| Second Level | Bedroom | 10'0'' x 10'0'' | ||
| Second Level | Bedroom | 10'0'' x 10'8'' | ||
| Second Level | Bedroom | 10'0'' x 10'8'' | ||
| Second Level | Primary Bedroom | 15'0'' x 11'0'' | ||
| Main Level | 2pc Bathroom | Measurements not available |
https://www.realtor.ca/real-estate/27137207/60-lark-street-unit-upper-tillsonburg
Interested?
Contact us for more information
Balkaran Singh Fervaha
Salesperson
Homelife Miracle Realty Ltd
5010 Steeles Ave W Unit 11a
Toronto, Ontario M9V 5C6
5010 Steeles Ave W Unit 11a
Toronto, Ontario M9V 5C6

























