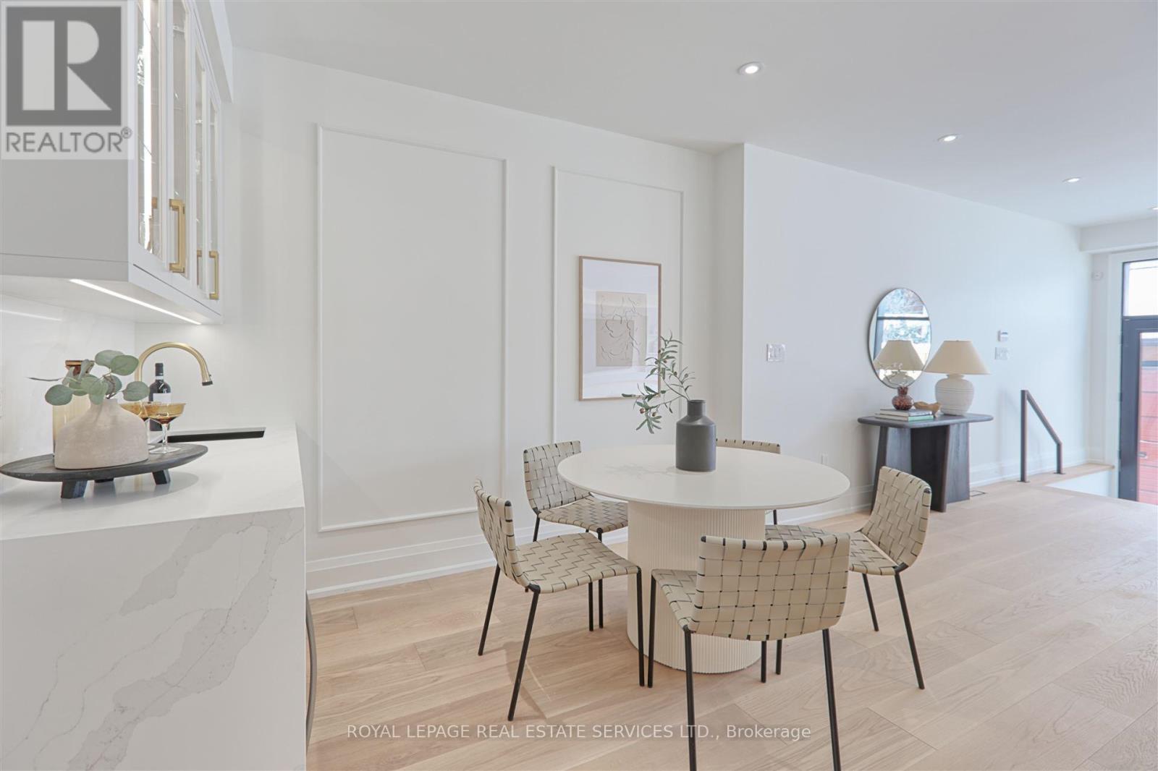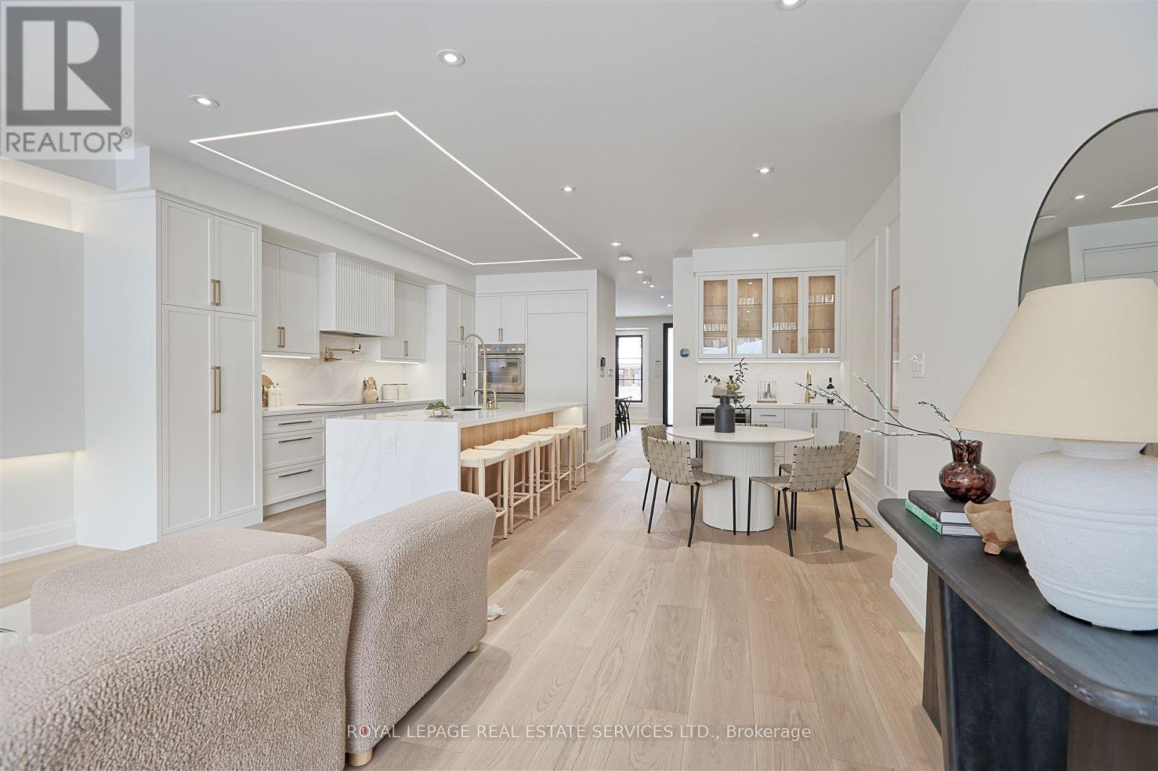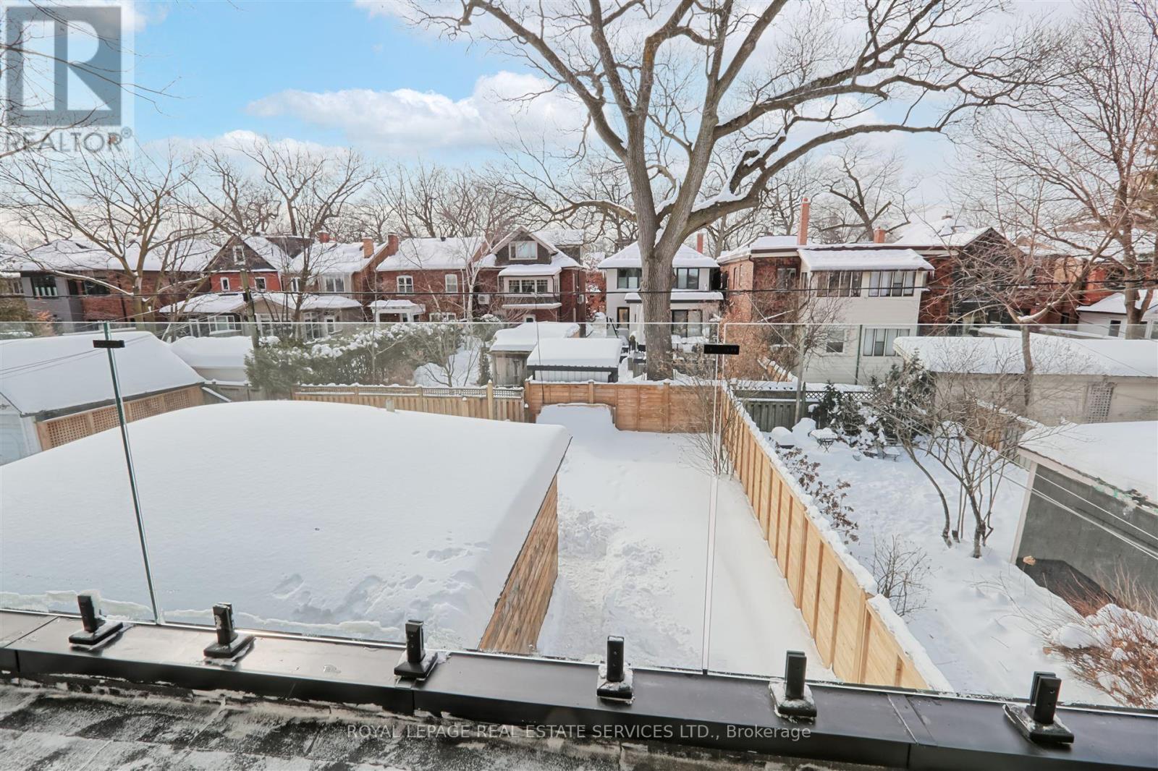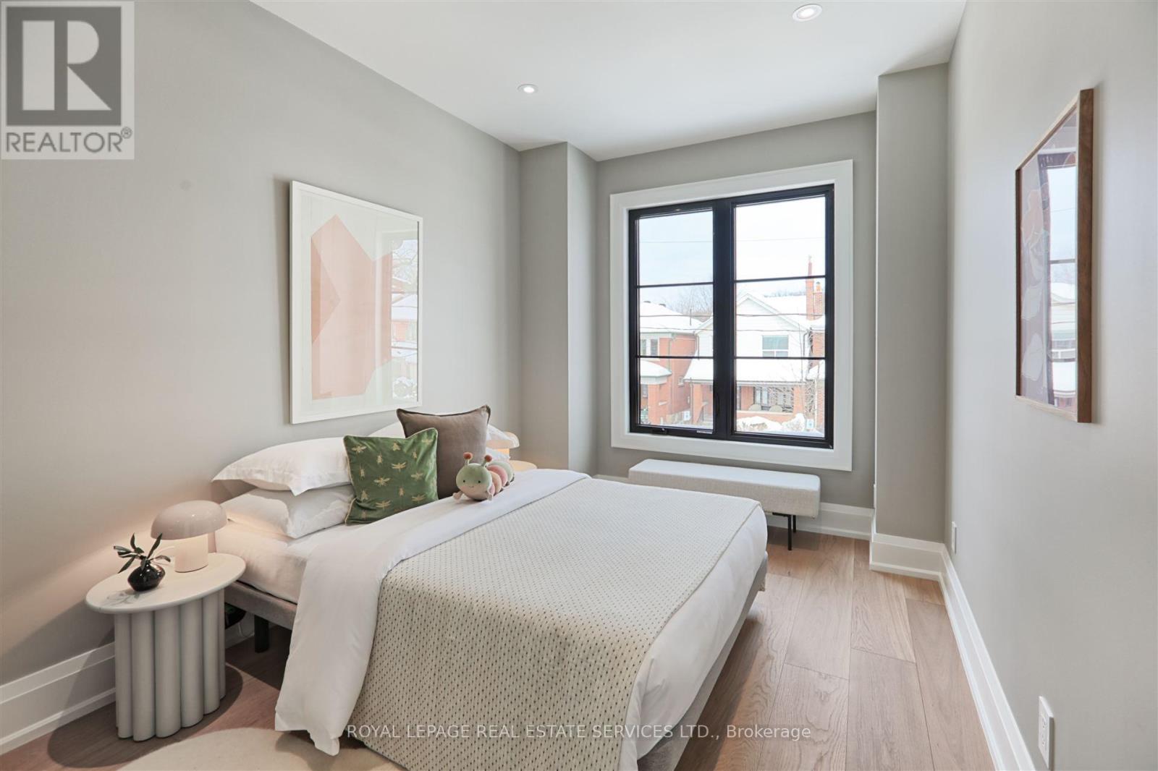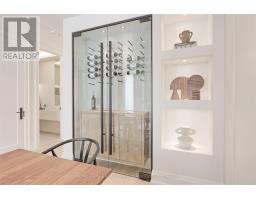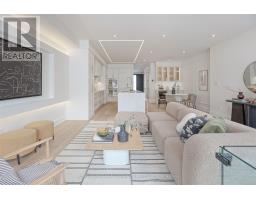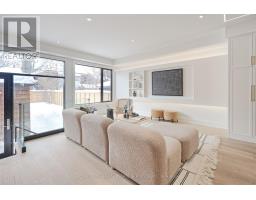600 Windermere Avenue Toronto, Ontario M6S 3L8
$2,999,000
This bright & spacious family home is a remarkable transformation showcasing exceptional finishes throughout! Welcoming foyer with 4' x 8' fiberglass door, 9' ceilings on 1st and 2nd floors, 8' doors, 9" Canadian Oak h/w floors with wire brush matt finish & expansive windows, the home radiates sophistication! The foyer opens to an elegant staircase, a dining room w/ wine cabinet, sunlit living/family room open to the kitchen and west-facing backyard. The chefs kitchen is a dream, featuring 10' x 4' island, Thermador appliances, a casual dining area, beverage bar & powder room. Upstairs, the primary suite offers 10' ceilings, dressing room, balcony & lux 5-piece spa bath with heated floors. 3 additional bedrooms, 2 full baths, laundry and skylight complete the 2nd floor. The lower level boasts 8+' ceilings, heated floors, family room w/ large window and natural light through large windows and west exposure, fireplace, 2 baths, a 2nd laundry, a private in-law suite/office/gym w/side entrance, storage, rough-in for kitchenette. Tons of storage and mechanical room. The west-exposure backyard offers a new fence and new sod and the old garage is being converted to a exciting outdoor living area with rough-in utilities for water, gas, electricity ready for the new homeowner to personalize. Legal Parking Pad with Interlocking brick. This home is ideally located on the 2nd block north of bloor - just steps to Bloor, great schools, public transit! Note front porch and outdoor living in process due to weather;-) (id:50886)
Open House
This property has open houses!
5:00 pm
Ends at:8:00 pm
2:00 pm
Ends at:4:00 pm
2:00 pm
Ends at:4:00 pm
Property Details
| MLS® Number | W11986748 |
| Property Type | Single Family |
| Community Name | Runnymede-Bloor West Village |
| Amenities Near By | Public Transit, Schools |
| Equipment Type | Water Heater |
| Features | Sump Pump |
| Parking Space Total | 1 |
| Rental Equipment Type | Water Heater |
Building
| Bathroom Total | 6 |
| Bedrooms Above Ground | 4 |
| Bedrooms Below Ground | 1 |
| Bedrooms Total | 5 |
| Amenities | Separate Heating Controls |
| Appliances | Central Vacuum, Water Heater - Tankless, Dishwasher, Microwave, Oven, Refrigerator, Stove |
| Basement Development | Finished |
| Basement Features | Separate Entrance |
| Basement Type | N/a (finished) |
| Construction Status | Insulation Upgraded |
| Construction Style Attachment | Detached |
| Cooling Type | Central Air Conditioning |
| Exterior Finish | Stucco, Steel |
| Fireplace Present | Yes |
| Fireplace Total | 2 |
| Flooring Type | Porcelain Tile, Hardwood |
| Foundation Type | Poured Concrete |
| Half Bath Total | 1 |
| Heating Fuel | Natural Gas |
| Heating Type | Forced Air |
| Stories Total | 2 |
| Size Interior | 2,000 - 2,500 Ft2 |
| Type | House |
| Utility Water | Municipal Water |
Parking
| No Garage |
Land
| Acreage | No |
| Land Amenities | Public Transit, Schools |
| Sewer | Sanitary Sewer |
| Size Depth | 119 Ft ,2 In |
| Size Frontage | 24 Ft ,10 In |
| Size Irregular | 24.9 X 119.2 Ft ; 119.86 X 22.26 X 229.87 X 21.59 |
| Size Total Text | 24.9 X 119.2 Ft ; 119.86 X 22.26 X 229.87 X 21.59 |
| Zoning Description | R(d0.6*737) |
Rooms
| Level | Type | Length | Width | Dimensions |
|---|---|---|---|---|
| Second Level | Primary Bedroom | 4.32 m | 3.43 m | 4.32 m x 3.43 m |
| Second Level | Bedroom 2 | 4.17 m | 2.69 m | 4.17 m x 2.69 m |
| Second Level | Bedroom 3 | 3.23 m | 2.87 m | 3.23 m x 2.87 m |
| Second Level | Bedroom 4 | 3.35 m | 2.51 m | 3.35 m x 2.51 m |
| Lower Level | Bedroom 5 | 5.56 m | 4.5 m | 5.56 m x 4.5 m |
| Lower Level | Workshop | 3.32 m | 2.47 m | 3.32 m x 2.47 m |
| Lower Level | Family Room | 5.08 m | 4.27 m | 5.08 m x 4.27 m |
| Main Level | Foyer | 2.74 m | 1.83 m | 2.74 m x 1.83 m |
| Main Level | Dining Room | 5.25 m | 3.86 m | 5.25 m x 3.86 m |
| Main Level | Kitchen | 4.72 m | 2.67 m | 4.72 m x 2.67 m |
| Main Level | Eating Area | 3.35 m | 3.05 m | 3.35 m x 3.05 m |
| Main Level | Living Room | 5.61 m | 4.88 m | 5.61 m x 4.88 m |
Contact Us
Contact us for more information
Elaine Mcdonald
Broker
www.elainemcdonald.ca/
2320 Bloor Street West
Toronto, Ontario M6S 1P2
(416) 762-8255
(416) 762-8853



















