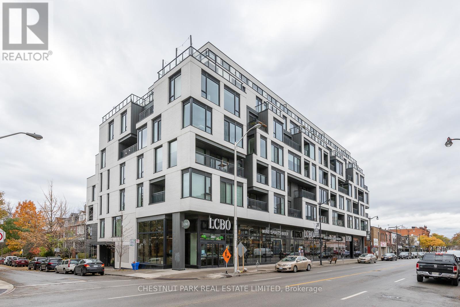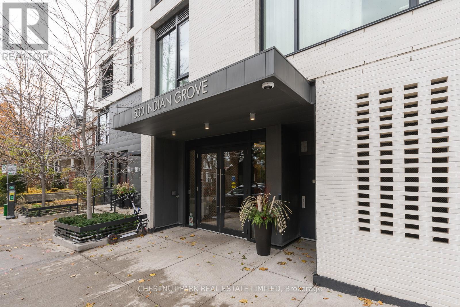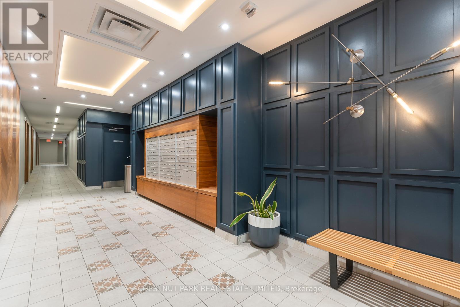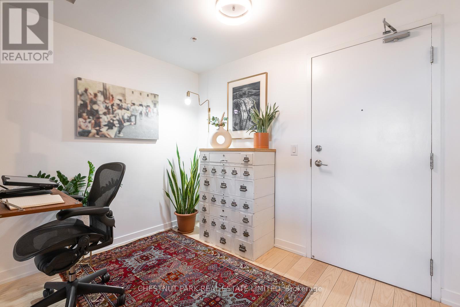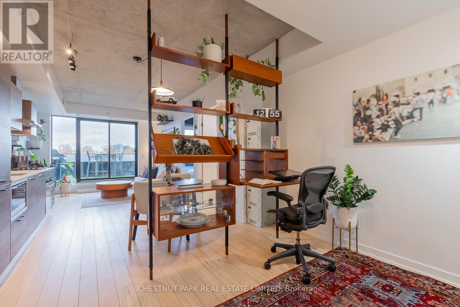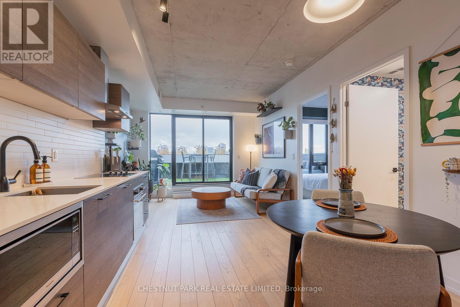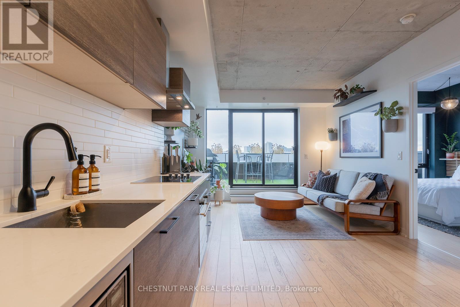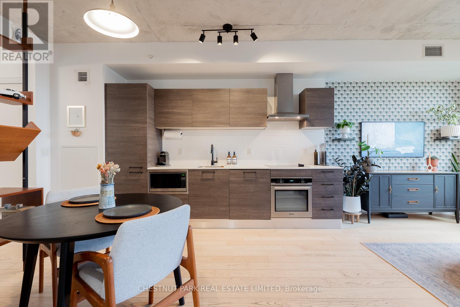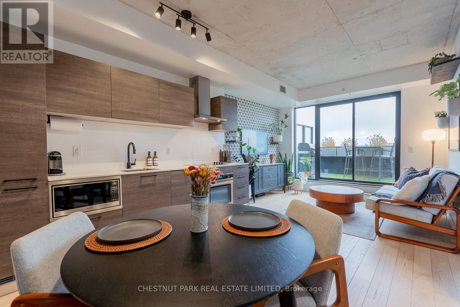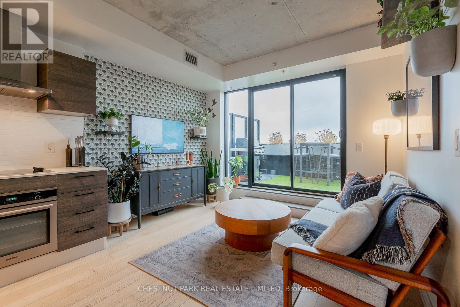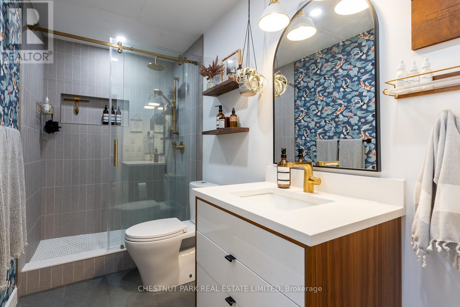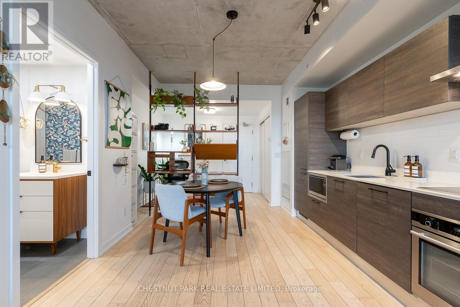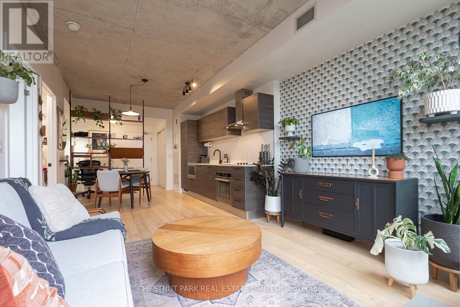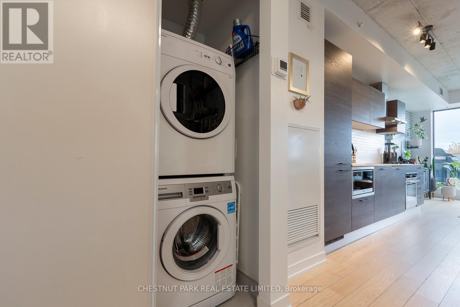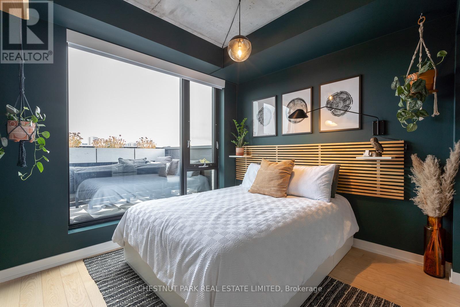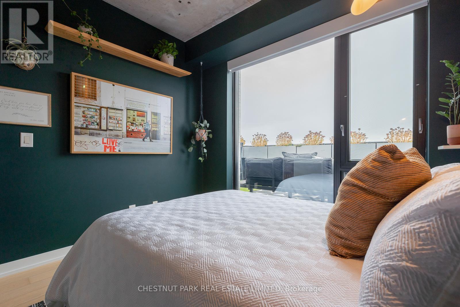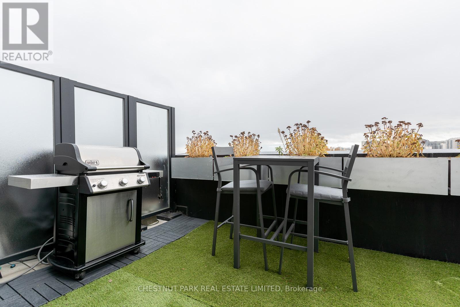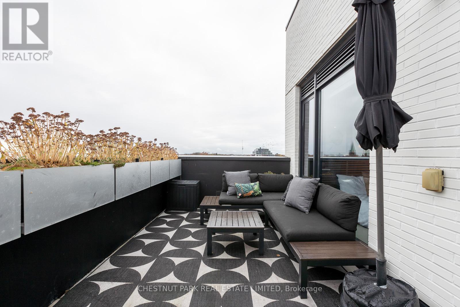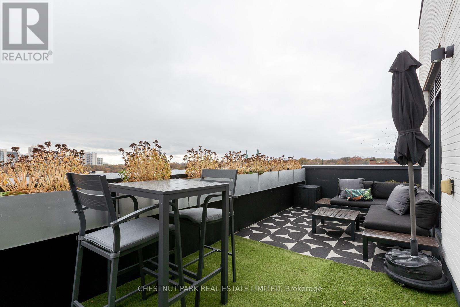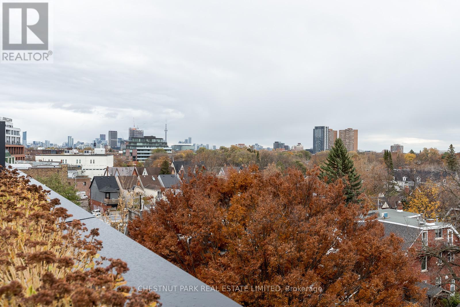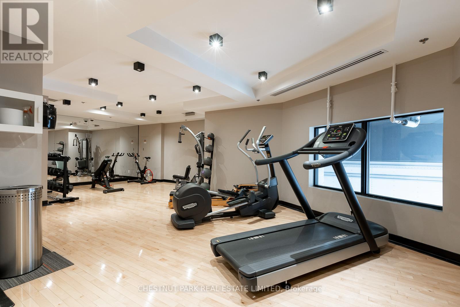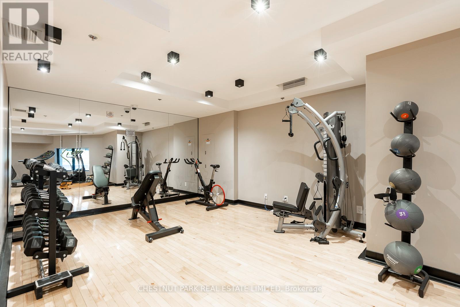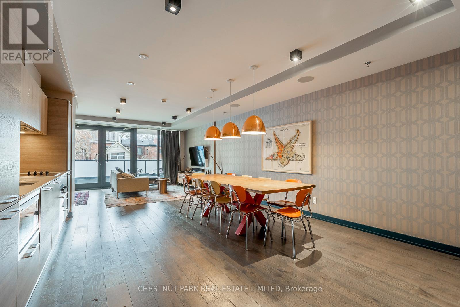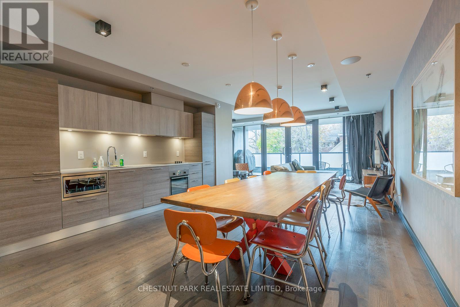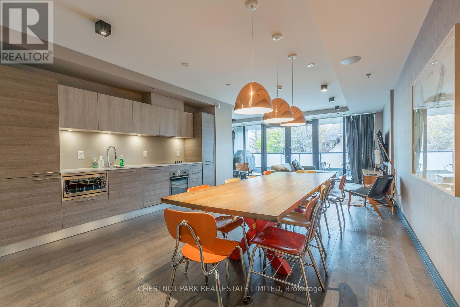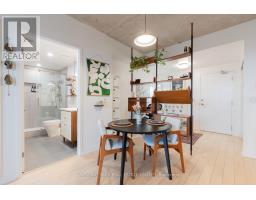604 - 530 Indian Grove Toronto, Ontario M6P 2J2
$2,500 Monthly
Desired bright south-facing unit at The Duke, a boutique low-rise building in the heart of the Junction. Corner unit with a unique layout, and when combined with outdoor terrace living, it is over 800 sf. Sun-filled panoramic views from floor-to-ceiling windows in the great room and bedroom. Large bedroom with a double closet. Premium finished throughout: engineered hardwood floors, Scavolini kitchen with Caesarstone counters and integrated appliances, marble step to terrace, and exposed loft-style concrete ceiling. Terrace has unobstructed views of the City Skyline, High Park, and the Lake. Room for dining and seating, and a BBQ hookup. Steps from all the great shops, restaurants, bars, grocery stores, and galleries in the Junction. Amenities include a party room, an exercise room, bike storage, and visitor parking. (id:50886)
Property Details
| MLS® Number | W12545358 |
| Property Type | Single Family |
| Community Name | Junction Area |
| Amenities Near By | Park, Public Transit |
| Community Features | Pets Allowed With Restrictions |
| Features | In Suite Laundry |
| Parking Space Total | 1 |
| View Type | View |
Building
| Bathroom Total | 1 |
| Bedrooms Above Ground | 1 |
| Bedrooms Below Ground | 1 |
| Bedrooms Total | 2 |
| Amenities | Exercise Centre, Party Room, Visitor Parking |
| Appliances | Oven - Built-in, Range, Dryer, Furniture, Microwave, Oven, Washer, Window Coverings, Refrigerator |
| Basement Type | None |
| Cooling Type | Central Air Conditioning |
| Exterior Finish | Concrete |
| Fire Protection | Security System |
| Flooring Type | Wood |
| Heating Fuel | Electric, Natural Gas |
| Heating Type | Heat Pump, Not Known |
| Size Interior | 600 - 699 Ft2 |
| Type | Apartment |
Parking
| Underground | |
| Garage |
Land
| Acreage | No |
| Land Amenities | Park, Public Transit |
Rooms
| Level | Type | Length | Width | Dimensions |
|---|---|---|---|---|
| Main Level | Kitchen | 9.7 m | 3.5 m | 9.7 m x 3.5 m |
| Main Level | Living Room | 9.7 m | 3.5 m | 9.7 m x 3.5 m |
| Main Level | Office | 9.7 m | 3.5 m | 9.7 m x 3.5 m |
| Main Level | Bedroom | 3.5 m | 3.04 m | 3.5 m x 3.04 m |
https://www.realtor.ca/real-estate/29104133/604-530-indian-grove-toronto-junction-area-junction-area
Contact Us
Contact us for more information
Peter Alexander Mcleman
Salesperson
1300 Yonge St Ground Flr
Toronto, Ontario M4T 1X3
(416) 925-9191
(416) 925-3935
www.chestnutpark.com/

