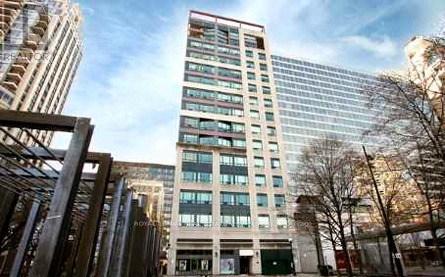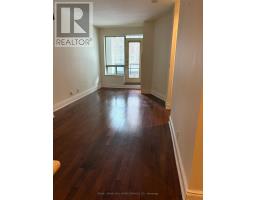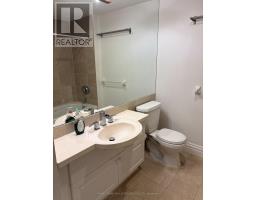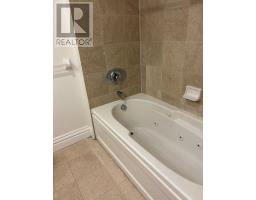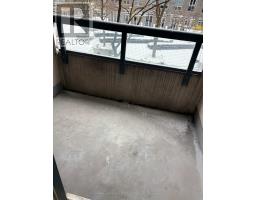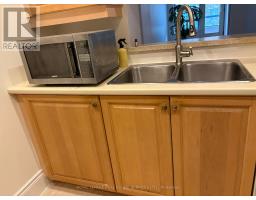606 - 102 Bloor Street W Toronto, Ontario M5S 1M8
2 Bedroom
1 Bathroom
700 - 799 ft2
Central Air Conditioning
Forced Air
$2,550 Monthly
Walking distance to University of Toronto,Subway, public transportation, all shopsand restaurants on Bloor Street.Very well-maintained building. 24-hour concierge, gym, walk-out to balcony,rooftop garden.New stainless steel appliances. New paint. (id:50886)
Property Details
| MLS® Number | C12534732 |
| Property Type | Single Family |
| Community Name | Annex |
| Amenities Near By | Schools |
| Community Features | Pets Not Allowed |
| Features | Balcony, Carpet Free |
Building
| Bathroom Total | 1 |
| Bedrooms Above Ground | 1 |
| Bedrooms Below Ground | 1 |
| Bedrooms Total | 2 |
| Amenities | Security/concierge, Exercise Centre, Storage - Locker |
| Appliances | Window Coverings |
| Basement Type | None |
| Cooling Type | Central Air Conditioning |
| Exterior Finish | Brick |
| Flooring Type | Laminate, Tile |
| Heating Fuel | Natural Gas |
| Heating Type | Forced Air |
| Size Interior | 700 - 799 Ft2 |
| Type | Apartment |
Parking
| No Garage |
Land
| Acreage | No |
| Land Amenities | Schools |
Rooms
| Level | Type | Length | Width | Dimensions |
|---|---|---|---|---|
| Flat | Den | 3.64 m | 2.41 m | 3.64 m x 2.41 m |
| Flat | Living Room | 6.82 m | 2.94 m | 6.82 m x 2.94 m |
| Flat | Dining Room | 6.82 m | 2.94 m | 6.82 m x 2.94 m |
| Flat | Kitchen | 2.56 m | 2.41 m | 2.56 m x 2.41 m |
| Flat | Bedroom | 3.76 m | 2.95 m | 3.76 m x 2.95 m |
| Flat | Bathroom | 2.9 m | 2.41 m | 2.9 m x 2.41 m |
https://www.realtor.ca/real-estate/29092701/606-102-bloor-street-w-toronto-annex-annex
Contact Us
Contact us for more information
Vera Gyenes
Salesperson
Royal LePage Real Estate Services Ltd.
4025 Yonge Street Suite 103
Toronto, Ontario M2P 2E3
4025 Yonge Street Suite 103
Toronto, Ontario M2P 2E3
(416) 487-4311
(416) 487-3699

